Play audio — original link
Play audio
Play audio
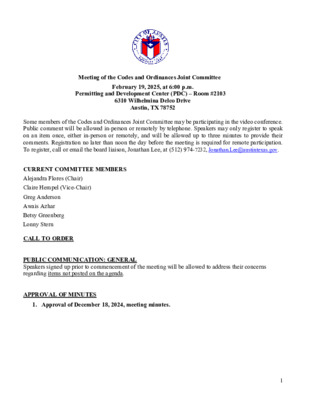
Meeting of the Codes and Ordinances Joint Committee February 19, 2025, at 6:00 p.m. Permitting and Development Center (PDC) – Room #2103 6310 Wilhelmina Delco Drive Austin, TX 78752 Some members of the Codes and Ordinances Joint Committee may be participating in the video conference. Public comment will be allowed in-person or remotely by telephone. Speakers may only register to speak on an item once, either in-person or remotely, and will be allowed up to three minutes to provide their comments. Registration no later than noon the day before the meeting is required for remote participation. To register, call or email the board liaison, Jonathan Lee, at (512) 974-7232, Jonathan.Lee@austintexas.gov. CURRENT COMMITTEE MEMBERS Alejandra Flores (Chair) Claire Hempel (Vice-Chair) Greg Anderson Awais Azhar Betsy Greenberg Lonny Stern CALL TO ORDER PUBLIC COMMUNICATION: GENERAL Speakers signed up prior to commencement of the meeting will be allowed to address their concerns regarding items not posted on the agenda. APPROVAL OF MINUTES 1. Approval of December 18, 2024, meeting minutes. 1 DISCUSSION AND ACTION ITEMS 2. C20-2024-024 Area Plan Process Amendment. Discussion and possible action to recommend amendments to City Code Title 25 (Land Development) to specify an amendment process for area plans, including station area vision plans, when process is not already defined in another section of City code. City Staff: Stevie Greathouse, Division Manager, (512) 974-7226, Stevie.Greathouse@austintexas.gov. 3. Update on Active and Upcoming Code Amendments. City Staff: Jonathan Lee, Planning Department, (512) 974-7232, Jonathan.Lee@austintexas.gov. DISCUSSION ITEMS FUTURE AGENDA ITEMS ADJOURNMENT The City of Austin is committed to compliance with the American with Disabilities Act. Reasonable modifications and equal access to communications will be provided upon request. Meeting locations are planned with wheelchair access. If requiring Sign Language Interpreters or alternative formats, please give notice at least 2 days before the meeting date. Please call Jonathan Lee, at 512-974-7232, Jonathan.Lee@austintexas.gov for additional information; the City receives and accepts Video Relay Service (VRS) calls from people who are Deaf or hard-of-hearing. For more information on the Codes and Ordinances Joint Committee, please contact Jonathan Lee, at 512-974-7232, Jonathan.Lee@austintexas.gov . 2
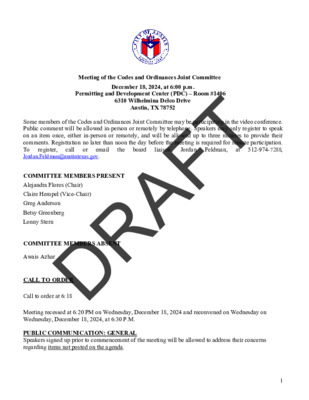
Meeting of the Codes and Ordinances Joint Committee December 18, 2024, at 6:00 p.m. Permitting and Development Center (PDC) – Room #1406 6310 Wilhelmina Delco Drive Austin, TX 78752 Some members of the Codes and Ordinances Joint Committee may be participating in the video conference. Public comment will be allowed in-person or remotely by telephone. Speakers may only register to speak on an item once, either in-person or remotely, and will be allowed up to three minutes to provide their comments. Registration no later than noon the day before the meeting is required for remote participation. To 512-974-7288, Jordan.Feldman@austintexas.gov. Jordan Feldman, register, liaison, board email call the or at COMMITTEE MEMBERS PRESENT Alejandra Flores (Chair) Claire Hempel (Vice-Chair) COMMITTEE MEMBERS ABSENT Greg Anderson Betsy Greenberg Lonny Stern Awais Azhar CALL TO ORDER Call to order at 6:18 Meeting recessed at 6:20 PM on Wednesday, December 18, 2024 and reconvened on Wednesday on Wednesday, December 18, 2024, at 6:30 P.M. PUBLIC COMMUNICATION: GENERAL Speakers signed up prior to commencement of the meeting will be allowed to address their concerns regarding items not posted on the agenda. 1 DRAFT APPROVAL OF MINUTES 1. Approval of October 16, 2024, meeting minutes. Vice Chair Hempel motioned to approved the meeting minutes of the October 16, 2024 meeting, seconded by Commissioner Greenberg. The motion was unanimously approved with Commissioner Azhar absent. DISCUSSION AND ACTION ITEMS 2. Discussion and possible action to recommend initiation of amendments to City Code Title 25 (Land Development) to modify permitted uses along Imagine Austin corridors. Commissioner stern presented Chair Flores motioned to recommend initiation of the code amendments to the Planning Commission seconded by Vice Chair Hempel. Commissioner Stern motioned to amend the recommendation add the language “THEREFORE BE IT FURTHER RESOLVED that drive-thru services are expressly prohibited for all commercial uses as described in this proposal. This prohibition applies to, but is not limited to, restaurants, banks, pharmacies, and any other commercial establishments utilizing drive-thru operations as part of their service model. All new businesses shall comply with this prohibition. Non-conforming uses established prior to the effective date of this resolution shall be subject to review for potential relocation, discontinuation, or modification in accordance with applicable laws and regulations” seconded by Hempel. Amendment passes 4-0-1 with Commissioner Greenberg abstaining and Commissioner Azhar absent. Commissioner Greenberg motioned to amend the recommendation to add direction to staff to study unintended consequences …
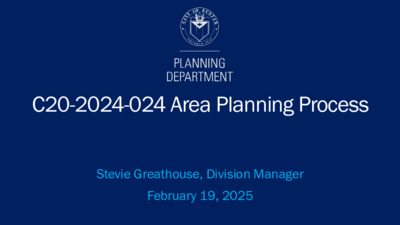
C20-2024-024 Area Planning Process Stevie Greathouse, Division Manager February 19, 2025 Background 2005+ Neighborhood Plans (LDC 25-1, Article 16) TOD Station Area Plans and Regulating Plans (LDC 25-2-766) North Burnet Gateway Master Plan and Regulating Plan (LDC 25-2-767) East Riverside Corridor Master Plan and Regulating Plan (LDC 25-2-768) 2022 City Council approved Resolution No. 20221208-036, which initiated planning for the North Lamar and South Congress Transit Center station areas Resolution No. 20221208-036 2023 City Council approved Resolution No. 20230309-016, which initiated code amendments necessary to support the implementation of the ETOD Policy Plan Resolution No. 20230309-016 2 Summary ▪ Amend Chapter 25-1 of the Land Development Code to add a new section that: – Specifies amendment process for geographically focused land use plans that do not already have a process defined – Provides cross-references to existing plan amendment processes ▪ Topics: – Initiation – Timelines and Notification – Required Community Meeting – Recommendation Criteria ▪ Based on 25-1, Article 16 Neighborhood Plan Amendments 3 Purpose ▪ Prepare for continued transition to new plan types ▪ Clarify amendment process and criteria ▪ Provide a path for property owners to initiate changes ▪ Ensure adequate public notice ▪ Ensure consistent processes where possible 4 Definitions ▪ Defines plans that will be covered by the amendment process— intent is to use this amendment process for station area plans, district plans, and other future plans that include a property- specific future land use map ▪ Defines Director 5 Who Can Initiate Amendments ▪ Property-specific amendment: – Property owner – Council – Planning Commission – Director ▪ Area-wide amendment: – Council – Planning Commission – Director ▪ Neighborhood Plan Contact Teams will not be able to initiate 6 Process and Timelines (Based on NPA Process) ▪ Pre-application meeting required between applicant and staff ▪ Applications may not be submitted less than one year after: – adoption – similar application denial ▪ Notice required, must meet requirements of LDC 25-1-132 ▪ Community meeting required ▪ Expiration and process deadlines ▪ Recommendation criteria ▪ Neighborhood Plan Contact Team (NPCT) provisions from Article 16 will not be incorporated, but NPCTs would continue to receive notice and could participate as community organizations 7 Notice ▪ Notice required for: – Filing – Community Meeting – PC Hearing – Council Hearing ▪ Notice goes to: – Property Owners – Utility Account Holders – Registered Community Organizations – Within 500’ ▪ Applicant …
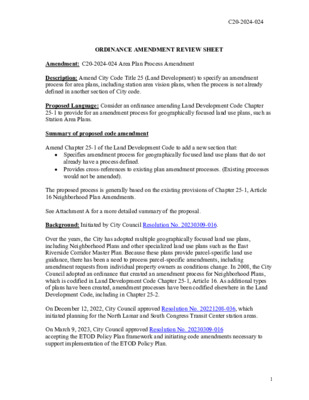
C20-2024-024 ORDINANCE AMENDMENT REVIEW SHEET Amendment: C20-2024-024 Area Plan Process Amendment Description: Amend City Code Title 25 (Land Development) to specify an amendment process for area plans, including station area vision plans, when the process is not already defined in another section of City code. Proposed Language: Consider an ordinance amending Land Development Code Chapter 25-1 to provide for an amendment process for geographically focused land use plans, such as Station Area Plans. Summary of proposed code amendment Amend Chapter 25-1 of the Land Development Code to add a new section that: • Specifies amendment process for geographically focused land use plans that do not • Provides cross-references to existing plan amendment processes. (Existing processes already have a process defined. would not be amended). The proposed process is generally based on the existing provisions of Chapter 25-1, Article 16 Neighborhood Plan Amendments. See Attachment A for a more detailed summary of the proposal. Background: Initiated by City Council Resolution No. 20230309-016. Over the years, the City has adopted multiple geographically focused land use plans, including Neighborhood Plans and other specialized land use plans such as the East Riverside Corridor Master Plan. Because these plans provide parcel-specific land use guidance, there has been a need to process parcel-specific amendments, including amendment requests from individual property owners as conditions change. In 2008, the City Council adopted an ordinance that created an amendment process for Neighborhood Plans, which is codified in Land Development Code Chapter 25-1, Article 16. As additional types of plans have been created, amendment processes have been codified elsewhere in the Land Development Code, including in Chapter 25-2. On December 12, 2022, City Council approved Resolution No. 20221208-036, which initiated planning for the North Lamar and South Congress Transit Center station areas. On March 9, 2023, City Council approved Resolution No. 20230309-016 accepting the ETOD Policy Plan framework and initiating code amendments necessary to support implementation of the ETOD Policy Plan. 1 As directed by Council, staff has been working to develop ETOD station area vision plans for the North Lamar and South Congress Transit Center station areas and will be bringing proposed plans forward for adoption consideration by April 24, 2025. These proposed plans will include parcel-specific character district-based future land use maps. The proposed code amendment would specify an amendment process for geographically focused land use plans that do not already have a process defined, including station area …
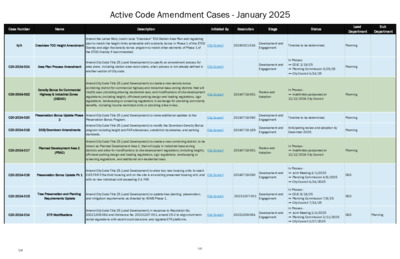
Case Number Name Description Initiated By Resolution Stage Status Lead Department Sub Department Active Code Amendment Cases - January 2025 N/A Crestview TOD Height Amendment City Council 20240321-034 Timeline to be determined. Planning Amend the Lamar Blvd./Justin Lane “Crestview” TOD Station Area Plan and regulating plan to match the height limits achievable with a density bonus in Phase 1 of the ETOD Overlay and align the density bonus program to match other elements of Phase 1 of the ETOD Overlay if recommended. Development and Engagement C20-2024-024 Area Plan Process Amendment Amend City Code Title 25 (Land Development) to specify an amendment process for area plans, including station area vision plans, when process is not already defined in another section of City code. City Council Development and Engagement In Process ➡ COJC 2/19/25 ➡ Planning Commission 3/25/25 ➡ City Council 4/24/25 C20-2024-022 Density Bonus for Commercial Highway & Industrial Zones (DB240) Amend City Code Title 25 (Land Development) to create a new density bonus combining district for commercial highway and industrial base zoning districts that will modify uses (including allowing residential use); and modifications of site development regulations (including height), off-street parking design and loading regulations, sign regulations, landscaping or screening regulations in exchange for providing community benefits, including income restricted units or providing a fee-in-lieu. City Council 20240718-091 Review and Adoption In Process - ➡ Indefinitely postponed at 12/12/2024 City Council Planning Planning C20-2024-020 Preservation Bonus Update Phase 2 Amend City Code Title 25 (Land Development) to make additional updates to the Preservation Bonus Program. City Council 20240718-090 Timeline to be determined. Planning Development and Engagement C20-2024-018 DDB/Downtown Amendments C20-2024-017 Planned Development Area 2 (PDA2) Amend City Code Title 25 (Land Development) to modify the Downtown Density Bonus program including height and FAR allowances, subdistrict boundaries, and parking standards. Amend City Code Title 25 (Land Development) to create a new combining district, to be known as Planned Development Area 2, that will apply in industrial base zoning districts and allow for modifications to site development regulations (including height), off-street parking design and loading regulations, sign regulations, landscaping or screening regulations, and additional non-residential uses. City Council 20240718-185 Development and Engagement Anticipating review and adoption by December 2025. Planning City Council 20240718-091 Planning Review and Adoption In Process - ➡ Indefinitely postponed at 12/12/2024 City Council C20-2024-016 Preservation Bonus Update Ph 1 Amend City Code Title 25 (Land Development) to allow …
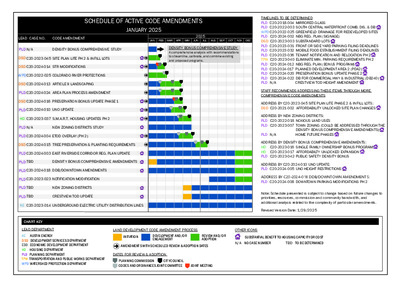
SCHEDULE OF ACTIVE CODE AMENDMENTS JANUARY 2025 LEAD CASE NO. CODE AMENDMENT JAN FEB MAR APR MAY AUG SEP OCT NOV DEC 2025 JUL JUN DENSITY BONUS COMPREHENSIVE STUDY A comprehensive analysis with recommendations to streamline, calibrate, and combine existing and proposed programs. PLD N/A DENSITY BONUS COMPREHENSIVE STUDY DSD C20-2023-045 SITE PLAN LITE PH 2 & INFILL LOTS DSD C20-2024-014 STR MODIFICATIONS WPDC20-2022-025 COLORADO RIVER PROTECTIONS DSD C20-2024-013 ARTICLE 9 LANDSCAPING PLD C20-2024-024 AREA PLAN PROCESS AMENDMENT DSD C20-2024-016 PRESERVATION BONUS UPDATE PHASE 1 PLD C20-2024-010 UNO UPDATE HD C20-2023-037 S.M.A.R.T. HOUSING UPDATES PH 2 PLD N/A NEW ZONING DISTRICTS STUDY PLD C20-2024-004 ETOD OVERLAY (PH 2) DSD C20-2024-015 TREE PRESERVATION & PLANTING REQUIREMENTS PLD C20-2024-003 EAST RIVERSIDE CORRIDOR REG. PLAN UPDATE PLD TBD DENSITY BONUS COMPREHENSIVE AMENDMENTS PLD C20-2024-018 DDB/DOWNTOWN AMENDMENTS PLD C20-2023-023 NOTIFICATION MODIFICATION PLD TBD NEW ZONING DISTRICTS PLD TBD CRESTVIEW TOD UPDATE AE C20-2023-014 UNDERGROUND ELECTRIC UTILITY DISTRIBUTION LINES TIMELINES TO BE DETERMINED PLD C20-2018-004 MIRRORED GLASS PLD C20-2022-003 SOUTH CENTRAL WATERFRONT COMB. DIS. & DB WPD C20-2022-025 GREENFIELD DRAINAGE FOR REDEVELOPED SITES PLD C20-2024-002 NBG REG. PLAN (SIGNAGE) DSD C20-2023-003 SUBSTANDARD LOTS PLD C20-2023-031 FRONT OR SIDE YARD PARKING FILING DEADLINES PLD C20-2023-032 MOBILE FOOD ESTABLISHMENT FILING DEADLINES PLD C20-2023-036 TENANT NOTIFICATION AND RELOCATION PH 2 TPW C20-2023-040 ELIMINATE MIN. PARKING REQUIREMENTS PH 2 PLD C20-2024-012 NBG REG. PLAN (BONUS PROGRAM) PLD C20-2024-017 PLANNED DEVELOPMENT AREA 2 (PDA2) PLD C20-2024-020 PRESERVATION BONUS UPDATE PHASE 2 PLD C20-2024-022 DB FOR COMMERCIAL HWY & INDUSTRIAL (DB240) PLD N/A CRESTVIEW TOD HEIGHT AMENDMENT STAFF RECOMMENDS ADDRESSING THESE ITEMS THROUGH MORE COMPREHENSIVE CODE AMENDMENTS ADDRESS BY C20-2023-045 SITE PLAN LITE PHASE 2 & INFILL LOTS: DSD C20-2021-002 AFFORDABILITY UNLOCKED SITE PLAN CHANGES ADDRESS BY NEW ZONING DISTRICTS: PLD C20-2022-018 NOXIOUS LAND USES PLD C20-2023-007 TOWN ZONING (COULD BE ADDRESSED THROUGH THE DENSITY BONUS COMPREHENSIVE AMENDMENTS) PLD N/A HOME FUTURE PHASES ADDRESS BY DENSITY BONUS COMPREHENSIVE AMENDMENTS: HD C20-2023-016 SINGLE FAMILY OWNERSHIP BONUS PROGRAM HD C20-2023-017 AFFORDABILTY UNLOCKED EXPANSION PLD C20-2023-042 PUBLIC SAFETY DENSITY BONUS ADDRESS BY C20-2024-010 UNO UPDATE: PLD C20-2024-005 UNO HEIGHT RESTRICTIONS ADDRESS BY C20-2024-018 DDB/DOWNTOWN AMENDMENTS: PLD C20-2024-008 DOWNTOWN PARKING MODIFICATIONS PH 2 Note: Schedule presented is subject to change based on future changes to priorities, resources, commission and community bandwidth, and additional analysis related to the complexity of particular amendments. Revised Version Date: 1/29/2025 CHART KEY LEAD DEPARTMENT AE AUSTIN ENERGY DSD DEVELOPMENT SERVICES …
Play audio
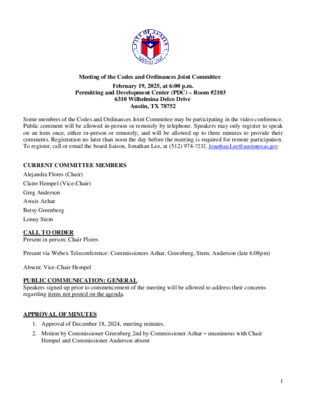
Meeting of the Codes and Ordinances Joint Committee February 19, 2025, at 6:00 p.m. Permitting and Development Center (PDC) – Room #2103 6310 Wilhelmina Delco Drive Austin, TX 78752 Some members of the Codes and Ordinances Joint Committee may be participating in the video conference. Public comment will be allowed in-person or remotely by telephone. Speakers may only register to speak on an item once, either in-person or remotely, and will be allowed up to three minutes to provide their comments. Registration no later than noon the day before the meeting is required for remote participation. To register, call or email the board liaison, Jonathan Lee, at (512) 974-7232, Jonathan.Lee@austintexas.gov. CURRENT COMMITTEE MEMBERS Alejandra Flores (Chair) Claire Hempel (Vice-Chair) Greg Anderson Awais Azhar Betsy Greenberg Lonny Stern CALL TO ORDER Present in person: Chair Flores Present via Webex Teleconference: Commissioners Azhar, Greenberg, Stern, Anderson (late 6:08pm) Absent: Vice-Chair Hempel PUBLIC COMMUNICATION: GENERAL Speakers signed up prior to commencement of the meeting will be allowed to address their concerns regarding items not posted on the agenda. APPROVAL OF MINUTES 1. Approval of December 18, 2024, meeting minutes. 2. Motion by Commissioner Greenberg 2nd by Commissioner Azhar – unanimous with Chair Hempel and Commissioner Anderson absent 1 DISCUSSION AND ACTION ITEMS 2. C20-2024-024 Area Plan Process Amendment. Discussion and possible action to recommend amendments to City Code Title 25 (Land Development) to specify an amendment process for area plans, including station area vision plans, when process is not already defined in another section of City code. City Staff: Stevie Greathouse, Division Manager, (512) 974-7226, Stevie.Greathouse@austintexas.gov. Stevie Greathouse presented. On a motion by Commissioner Greenberg and a second by Commissioner Azhar, the Committee voted 4-0 to recommend the proposed amendments, with Commissioner Anderson off the dais and Vice-Chair Hempel absent. 3. Update on Active and Upcoming Code Amendments. City Staff: Jonathan Lee, Planning Department, DISCUSSION ITEMS (512) 974-7232, Jonathan.Lee@austintexas.gov. Jonathan Lee presented. FUTURE AGENDA ITEMS Staff briefing on existing zoning regulations and active code amendments in the North Burnet/Gateway area. Sponsor: Commissioner Stern. Discussion and possible action on code amendments related to commercial uses in the Density Bonus 90 (DB-90) program. Sponsor: Commissioner Greenberg. ADJOURNMENT Adjourned at 6:55pm The City of Austin is committed to compliance with the American with Disabilities Act. Reasonable modifications and equal access to communications will be provided upon request. Meeting locations are planned with wheelchair access. If requiring …
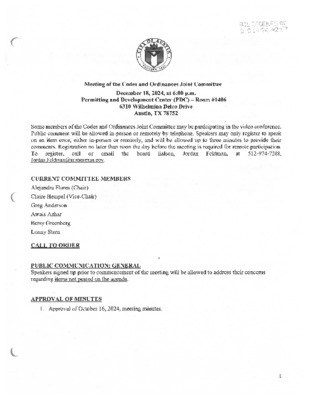
Agenda
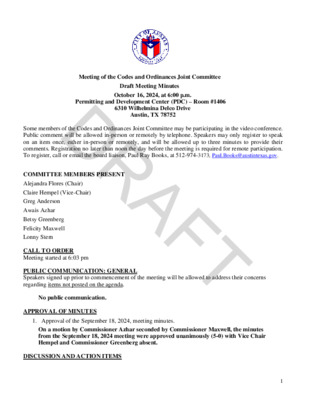
Meeting of the Codes and Ordinances Joint Committee Draft Meeting Minutes October 16, 2024, at 6:00 p.m. Permitting and Development Center (PDC) – Room #1406 6310 Wilhelmina Delco Drive Austin, TX 78752 Some members of the Codes and Ordinances Joint Committee may be participating in the video conference. Public comment will be allowed in-person or remotely by telephone. Speakers may only register to speak on an item once, either in-person or remotely, and will be allowed up to three minutes to provide their comments. Registration no later than noon the day before the meeting is required for remote participation. To register, call or email the board liaison, Paul Ray Books, at 512-974-3173, Paul.Books@austintexas.gov. COMMITTEE MEMBERS PRESENT Alejandra Flores (Chair) Claire Hempel (Vice-Chair) Greg Anderson Awais Azhar Betsy Greenberg Felicity Maxwell Lonny Stern CALL TO ORDER Meeting started at 6:03 pm No public communication. APPROVAL OF MINUTES PUBLIC COMMUNICATION: GENERAL Speakers signed up prior to commencement of the meeting will be allowed to address their concerns regarding items not posted on the agenda. 1. Approval of the September 18, 2024, meeting minutes. On a motion by Commissioner Azhar seconded by Commissioner Maxwell, the minutes from the September 18, 2024 meeting were approved unanimously (5-0) with Vice Chair Hempel and Commissioner Greenberg absent. DISCUSSION AND ACTION ITEMS 1 DRAFT 2. Hays Commons Site-Specific Save Our Springs (SOS) Amendment Initiation. Discussion and possible action to recommend initiation of site-specific amendments to City Code Chapter 25-8, Subchapter A, Article 13 of the Save Our Springs Initiative as necessary for the Hays Commons Municipal Utility District. City Staff: Sean Watson, Watershed Protection Department, Sean.Watson@austintexas.gov, 512- 963-2167. Sean Watson presented. On a motion by Commissioner Azhar, seconded by Commissioner Maxwell the Committee recommended initiation of the code amendment to the Planning Commission on a vote of 5-2 with Commissioners Greenberg and Stern against. 3. C20-2024-024 Colorado River Protections. Discussion and possible action to recommend amendments to City Code Title 25 (Land Development) to increase water quality and erosion protections along the Colorado River below Longhorn Dam. City Staff: Liz Johnston, Watershed Protection Department, Liz.Johnston@austintexas.gov, 512-974-2619; Matt Hollon, Watershed Protection Department, Matt.Hollon@austintexas.gov, 512-974-2238. Liz Johnston presented. Commissioner Azhar moved to forward the staff recommendation to the Planning Commission, seconded by Commissioner Maxwell. Commissioner Anderson moved to consider an amendment to recommend staff create a map for public consumption before October 28th. The amendment passed unanimously (6-0) with …
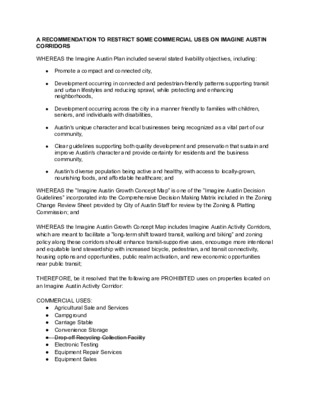
A RECOMMENDATION TO RESTRICT SOME COMMERCIAL USES ON IMAGINE AUSTIN CORRIDORS WHEREAS the Imagine Austin Plan included several stated livability objectives, including: ● Promote a compact and connected city, ● Development occurring in connected and pedestrian-friendly patterns supporting transit and urban lifestyles and reducing sprawl, while protecting and enhancing neighborhoods, ● Development occurring across the city in a manner friendly to families with children, seniors, and individuals with disabilities, ● Austin's unique character and local businesses being recognized as a vital part of our community, ● Clear guidelines supporting both quality development and preservation that sustain and improve Austin's character and provide certainty for residents and the business community, ● Austin's diverse population being active and healthy, with access to locally-grown, nourishing foods, and affordable healthcare; and WHEREAS the “Imagine Austin Growth Concept Map” is one of the “Imagine Austin Decision Guidelines” incorporated into the Comprehensive Decision Making Matrix included in the Zoning Change Review Sheet provided by City of Austin Staff for review by the Zoning & Platting Commission; and WHEREAS the Imagine Austin Growth Concept Map includes Imagine Austin Activity Corridors, which are meant to facilitate a “long-term shift toward transit, walking and biking” and zoning policy along these corridors should enhance transit-supportive uses, encourage more intentional and equitable land stewardship with increased bicycle, pedestrian, and transit connectivity, housing options and opportunities, public realm activation, and new economic opportunities near public transit; THEREFORE, be it resolved that the following are PROHIBITED uses on properties located on an Imagine Austin Activity Corridor: COMMERCIAL USES: ● Agricultural Sale and Services ● Campground ● Carriage Stable ● Convenience Storage ● Drop-off Recycling Collection Facility ● Electronic Testing ● Equipment Repair Services ● Equipment Sales ● Exterminating Services ● Funeral Services ● Marina ● Recreational Equipment Maintenance & Storage ● Recreational Equipment Sales ● Research Assembly Services ● Research Testing Services ● Research Warehousing Services ● Scrap and Salvage ● Service Station ● Stables ● Vehicle Storage INDUSTRIAL USES: ● Basic Industry ● General Warehousing and Distribution ● Recycling Center ● Resource Extraction AGRICULTURAL USES: ● Animal Production? ● Crop Production? ● Indoor Crop Production? ● Alternative Financial Services ● Automotive Sales ● Automotive Rentals ● Automotive Repair Services ● Automotive Washing ● Building Maintenance Services ● Electronic Prototype Assembly ● Pawn Shop Services ● Pedicab Storage and Dispatch ● Special Use Historic INDUSTRIAL USES: ● Custom Manufacturing ● Bail Bond Services …
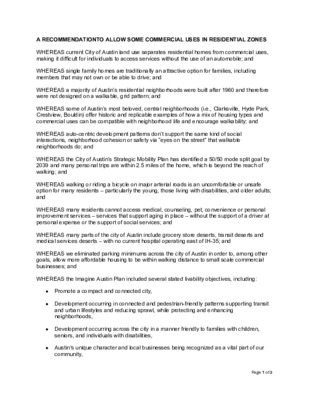
A RECOMMENDATIONTO ALLOW SOME COMMERCIAL USES IN RESIDENTIAL ZONES WHEREAS current City of Austin land use separates residential homes from commercial uses, making it difficult for individuals to access services without the use of an automobile; and WHEREAS single family homes are traditionally an attractive option for families, including members that may not own or be able to drive; and WHEREAS a majority of Austin’s residential neighborhoods were built after 1960 and therefore were not designed on a walkable, grid pattern; and WHEREAS some of Austin’s most beloved, central neighborhoods (i.e., Clarksville, Hyde Park, Crestview, Bouldin) offer historic and replicable examples of how a mix of housing types and commercial uses can be compatible with neighborhood life and encourage walkability; and WHEREAS auto-centric development patterns don’t support the same kind of social interactions, neighborhood cohesion or safety via “eyes on the street” that walkable neighborhoods do; and WHEREAS the City of Austin’s Strategic Mobility Plan has identified a 50/50 mode split goal by 2039 and many personal trips are within 2.5 miles of the home, which is beyond the reach of walking; and WHEREAS walking or riding a bicycle on major arterial roads is an uncomfortable or unsafe option for many residents – particularly the young, those living with disabilities, and older adults; and WHEREAS many residents cannot access medical, counseling, pet, convenience or personal improvement services – services that support aging in place – without the support of a driver at personal expense or the support of social services; and WHEREAS many parts of the city of Austin include grocery store deserts, transit deserts and medical services deserts – with no current hospital operating east of IH-35; and WHEREAS we eliminated parking minimums across the city of Austin in order to, among other goals, allow more affordable housing to be within walking distance to small scale commercial businesses; and WHEREAS the Imagine Austin Plan included several stated livability objectives, including: ● Promote a compact and connected city, ● Development occurring in connected and pedestrian-friendly patterns supporting transit and urban lifestyles and reducing sprawl, while protecting and enhancing neighborhoods, ● Development occurring across the city in a manner friendly to families with children, seniors, and individuals with disabilities, ● Austin's unique character and local businesses being recognized as a vital part of our community, Page 1 of 3 ● Clear guidelines supporting both quality development and preservation that sustain and …
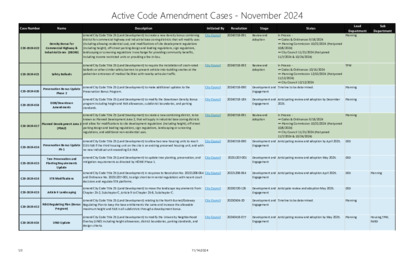
Case Number Name Description Initiated By Resolution Stage Status Active Code Amendment Cases - November 2024 C20-2024-022 Density Bonus for Commercial Highway & Industrial Zones (DB240) Amend City Code Title 25 (Land Development) to create a new density bonus combining district for commercial highway and industrial base zoning districts that will modify uses (including allowing residential use); and modifications of site development regulations (including height), off-street parking design and loading regulations, sign regulations, landscaping or screening regulations in exchange for providing community benefits, including income restricted units or providing a fee-in-lieu. City Council 20240718-091 Review and Adoption C20-2024-021 Safety Bollards Amend City Code Title 25 (Land Development) to require the installation of crash-rated bollards or other similar safety barriers to prevent vehicle-into-building crashes at the pedestrian entrances of medical facilities with nearby vehicular traffic. City Council 20240718-092 Review and Adoption Lead Department Sub Department Planning In Process - ➡ Codes & Ordinances 9/18/2024 ➡ Planning Commission 10/22/2024 (Postponed 10/8/2024) ➡ City Council 11/21/2024 (Postponed 11/7/2024 & 10/24/2024) In Process - ➡ Codes & Ordinances 10/16/2024 ➡ Planning Commission 12/10/2024 (Postponed 11/12/2024) ➡ City Council 12/12/2024 Timeline to be determined. TPW Planning C20-2024-020 Preservation Bonus Update Phase 2 Amend City Code Title 25 (Land Development) to make additional updates to the Preservation Bonus Program. City Council 20240718-090 Development and Engagement C20-2024-018 DDB/Downtown Amendments Amend City Code Title 25 (Land Development) to modify the Downtown Density Bonus program including height and FAR allowances, subdistrict boundaries, and parking standards. City Council 20240718-185 Development and Engagement Anticipating review and adoption by December 2025. Planning C20-2024-017 Planned Development Area 2 (PDA2) Amend City Code Title 25 (Land Development) to create a new combining district, to be known as Planned Development Area 2, that will apply in industrial base zoning districts and allow for modifications to site development regulations (including height), off-street parking design and loading regulations, sign regulations, landscaping or screening regulations, and additional non-residential uses. City Council 20240718-091 Review and Adoption C20-2024-016 Preservation Bonus Update Ph 1 Amend City Code Title 25 (Land Development) to allow two new housing units to reach 0.65 FAR if the third housing unit on the site is an existing preserved housing unit, and with no new individual unit exceeding 0.4 FAR. City Council 20240718-090 Planning In Process - ➡ Codes & Ordinances 9/18/2024 ➡ Planning Commission 10/22/2024 (Postponed 10/8/2024) ➡ City Council 11/21/2024 (Postponed 11/7/2024 & 10/24/2024) Anticipating …
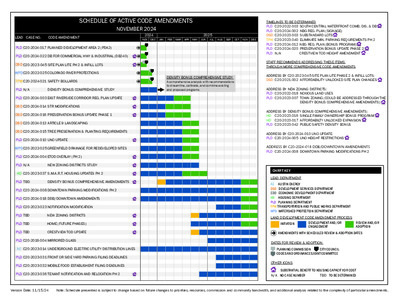
SCHEDULE OF ACTIVE CODE AMENDMENTS NOVEMBER 2024 LEAD CASE NO. CODE AMENDMENT 2024 2025 JUL JUN NOV DEC JAN FEB MAR APR MAY AUG SEP OCT NOV DEC DENSITY BONUS COMPREHENSIVE STUDY A comprehensive analysis with recommendations to streamline, calibrate, and combine existing and proposed programs. PLD C20-2024-017 PLANNED DEVELOPMENT AREA 2 (PDA2) PLD C20-2024-022 DB FOR COMMERCIAL HWY & INDUSTRIAL (DB240) DSD C20-2023-045 SITE PLAN LITE PH 2 & INFILL LOTS WPDC20-2022-025 COLORADO RIVER PROTECTIONS TPW C20-2024-021 SAFETY BOLLARDS PLD N/A DENSITY BONUS COMPREHENSIVE STUDY PLD C20-2024-003 EAST RIVERSIDE CORRIDOR REG. PLAN UPDATE DSD C20-2024-014 STR MODIFICATIONS DSD C20-2024-016 PRESERVATION BONUS UPDATE PHASE 1 DSD C20-2024-013 ARTICLE 9 LANDSCAPING DSD C20-2024-015 TREE PRESERVATION & PLANTING REQUIREMENTS PLD C20-2024-010 UNO UPDATE WPDC20-2022-025 GREENFIELD DRAINAGE FOR REDEVELOPED SITES PLD C20-2024-004 ETOD OVERLAY (PH 2) PLD N/A NEW ZONING DISTRICTS STUDY HD C20-2023-037 S.M.A.R.T. HOUSING UPDATES PH 2 PLD TBD DENSITY BONUS COMPREHENSIVE AMENDMENTS PLD C20-2024-008 DOWNTOWN PARKING MODIFICATIONS PH 2 PLD C20-2024-018 DDB/DOWNTOWN AMENDMENTS PLD C20-2023-023 NOTIFICATION MODIFICATION PLD TBD NEW ZONING DISTRICTS PLD TBD HOME (FUTURE PHASES) PLD TBD CRESTVIEW TOD UPDATE PLD C20-2018-004 MIRRORED GLASS AE C20-2023-014 UNDERGROUND ELECTRIC UTILITY DISTRIBUTION LINES PLD C20-2023-031 FRONT OR SIDE YARD PARKING FILING DEADLINES PLD C20-2023-032 MOBILE FOOD ESTABLISHENT FILING DEADLINES PLD C20-2023-036 TENANT NOTIFICATION AND RELOCATION PH 2 TIMELINES TO BE DETERMINED PLD C20-2022-003 SOUTH CENTRAL WATERFRONT COMB. DIS. & DB PLD C20-2024-002 NBG REG. PLAN (SIGNAGE) DSD C20-2023-003 SUBSTANDARD LOTS TPW C20-2023-040 ELIMINATE MIN. PARKING REQUIREMENTS PH 2 PLD C20-2024-012 NBG REG. PLAN (BONUS PROGRAM) PLD C20-2024-020 PRESERVATION BONUS UPDATE PHASE 2 PLD N/A CRESTVIEW TOD HEIGHT AMENDMENT STAFF RECOMMENDS ADDRESSING THESE ITEMS THROUGH MORE COMPREHENSIVE CODE AMENDMENTS ADDRESS BY C20-2023-045 SITE PLAN LITE PHASE 2 & INFILL LOTS: DSD C20-2021-002 AFFORDABILITY UNLOCKED SITE PLAN CHANGES ADDRESS BY NEW ZONING DISTRICTS: PLD C20-2022-018 NOXIOUS LAND USES PLD C20-2023-007 TOWN ZONING (COULD BE ADDRESSED THROUGH THE DENSITY BONUS COMPREHENSIVE AMENDMENTS) ADDRESS BY DENSITY BONUS COMPREHENSIVE AMENDMENTS: HD C20-2023-016 SINGLE FAMILY OWNERSHIP BONUS PROGRAM HD C20-2023-017 AFFORDABILTY UNLOCKED EXPANSION PLD C20-2023-042 PUBLIC SAFETY DENSITY BONUS ADDRESS BY C20-2024-010 UNO UPDATE: PLD C20-2024-005 UNO HEIGHT RESTRICTIONS ADDRESS BY C20-2024-018 DDB/DOWNTOWN AMENDMENTS PLD C20-2024-008 DOWNTOWN PARKING MODIFICATIONS PH 2 CHART KEY LEAD DEPARTMENT AE AUSTIN ENERGY DSD DEVELOPMENT SERVICES DEPARTMENT EDD ECONOMIC DEVELOPMENT DEPARTMENT HD HOUSING DEPARTMENT PLD PLANNING DEPARTMENT TPW TRANSPORTATION AND PUBLIC WORKS DEPARTMENT WPD WATERSHED PROTECTION DEPARTMENT LAND DEVELOPMENT CODE AMENDMENT …
Play audio
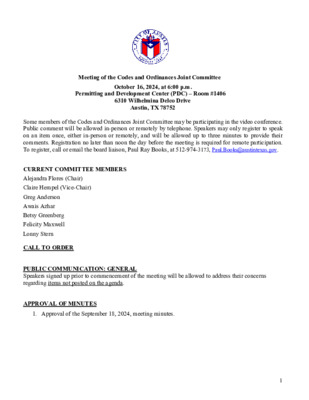
Meeting of the Codes and Ordinances Joint Committee October 16, 2024, at 6:00 p.m. Permitting and Development Center (PDC) – Room #1406 6310 Wilhelmina Delco Drive Austin, TX 78752 Some members of the Codes and Ordinances Joint Committee may be participating in the video conference. Public comment will be allowed in-person or remotely by telephone. Speakers may only register to speak on an item once, either in-person or remotely, and will be allowed up to three minutes to provide their comments. Registration no later than noon the day before the meeting is required for remote participation. To register, call or email the board liaison, Paul Ray Books, at 512-974-3173, Paul.Books@austintexas.gov. CURRENT COMMITTEE MEMBERS Alejandra Flores (Chair) Claire Hempel (Vice-Chair) Greg Anderson Awais Azhar Betsy Greenberg Felicity Maxwell Lonny Stern CALL TO ORDER PUBLIC COMMUNICATION: GENERAL Speakers signed up prior to commencement of the meeting will be allowed to address their concerns regarding items not posted on the agenda. APPROVAL OF MINUTES 1. Approval of the September 18, 2024, meeting minutes. 1 DISCUSSION AND ACTION ITEMS 2. Hays Commons Site-Specific Save Our Springs (SOS) Amendment Initiation. Discussion and possible action to recommend initiation of site-specific amendments to City Code Chapter 25-8, Subchapter A, Article 13 of the Save Our Springs Initiative as necessary for the Hays Commons Municipal Utility District. City Staff: Sean Watson, Watershed Protection Department, Sean.Watson@austintexas.gov, 512- 963-2167. 3. C20-2024-024 Colorado River Protections. Discussion and possible action to recommend amendments to City Code Title 25 (Land Development) to increase water quality and erosion protections along the Colorado River below Longhorn Dam. City Staff: Liz Johnston, Watershed Protection Department, Liz.Johnston@austintexas.gov, 512-974-2619; Matt Hollon, Watershed Protection Department, Matt.Hollon@austintexas.gov, 512-974-2238. 4. C20-2024-002 North Burnet Gateway Regulating Plan Signage. Discussion and possible action to recommend amendments to City Code Title 25 (Land Development) to modify the Regulating Plan for the North Burnet/Gateway Zoning District (North Burnet/Gateway Regulating Plan) to add optional Sign standards. City Staff: Jorge Rousselin, Planning Department, Jorge.Rousselin@austintexas.gov, 512-974- 2975. 5. C20-2024-021 Safety Bollards. Discussion and possible action to recommend amendments to City Code Title 25 (Land Development) to require the installation of crash-rated bollards or other similar safety barriers to prevent vehicle-into-building crashes at the pedestrian entrances of medical facilities with nearby vehicular traffic. City Staff: Amber Hutchens, Transportation and Public Works Amber.Hutchens@austintexas.gov, 512-974-5646; Curtis Beaty, Transportation and Public Works, Curtis.Beaty@austintexas.gov, 512-974-6471. 6. 2025 Meeting Schedule. Discussion and possible action …
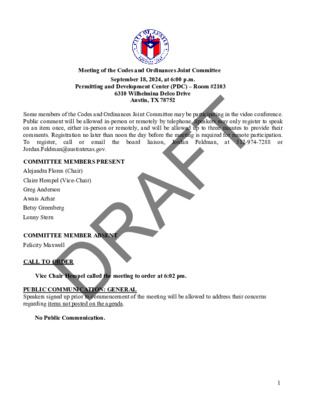
Meeting of the Codes and Ordinances Joint Committee September 18, 2024, at 6:00 p.m. Permitting and Development Center (PDC) – Room #2103 6310 Wilhelmina Delco Drive Austin, TX 78752 Some members of the Codes and Ordinances Joint Committee may be participating in the video conference. Public comment will be allowed in-person or remotely by telephone. Speakers may only register to speak on an item once, either in-person or remotely, and will be allowed up to three minutes to provide their comments. Registration no later than noon the day before the meeting is required for remote participation. at 512-974-7288 or email To Jordan.Feldman@austintexas.gov. Jordan Feldman, the board call or register, liaison, COMMITTEE MEMBERS PRESENT Alejandra Flores (Chair) Claire Hempel (Vice-Chair) Greg Anderson Awais Azhar Betsy Greenberg Lonny Stern COMMITTEE MEMBER ABSENT Felicity Maxwell CALL TO ORDER Vice Chair Hempel called the meeting to order at 6:02 pm. PUBLIC COMMUNICATION: GENERAL Speakers signed up prior to commencement of the meeting will be allowed to address their concerns regarding items not posted on the agenda. No Public Communication. 1 DRAFT APPROVAL OF MINUTES 1. Approval of the June 18, 2024, meeting minutes. On a motion by Commissioner Azhar seconded by Chair Flores, the minutes from June 18, 2024, meeting were approved unanimously (6-0) with an amendment to fix the title of “Committee Members Absent.” Commissioner Maxwell was absent. DISCUSSION AND ACTION ITEMS 2. C20-2024-017 Planned Development Area 2 (PDA2) & Density Bonus for Commercial Highway & Industrial Zones. Discussion and possible action to recommend amendments to City Code Title 25 (Land Development) to create a Planned Development Area 2 Combining District and a Density Bonus for Commercial Highway and Industrial zones Combining District that includes granting additional heights and residential uses in exchange for providing income restricted units or a fee-in-lieu. City Staff: Alan Pani, Planning Department, (512) 974-8084, alan.pani@austintexas.gov. Alan Pani presented. Commissioner Azhar moved to forward the staff recommendation to the Planning Commission, seconded by Commissioner Anderson, with the added recommendations to ensure that other community benefits in the initiating resolution can be considered at the Planning Commission and to consider revising employee recreation as a conditional use. Commissioner Anderson moved to consider an amendment to eliminate the 10-foot setback after 90 feet seconded by Vice Chair Hempel. The amendment passed on a 5-1 vote, with Commissioner Greenberg voting against. The motion, as amended, passed on a 4-1-1 vote, with Commissioner …
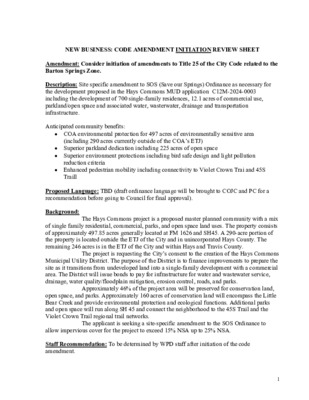
NEW BUSINESS: CODE AMENDMENT INITIATION REVIEW SHEET Amendment: Consider initiation of amendments to Title 25 of the City Code related to the Barton Springs Zone. Description: Site specific amendment to SOS (Save our Springs) Ordinance as necessary for the development proposed in the Hays Commons MUD application C12M-2024-0003 including the development of 700 single-family residences, 12.1 acres of commercial use, parkland/open space and associated water, wasterwater, drainage and transportation infrastructure. Anticipated community benefits: • COA environmental protection for 497 acres of environmentally sensitive area (including 290 acres currently outside of the COA’s ETJ) • Superior parkland dedication including 225 acres of open space • Superior environment protections including bird safe design and light pollution • Enhanced pedestrian mobility including connectivity to Violet Crown Trai and 45S reduction criteria Traill Proposed Language: TBD (draft ordinance language will be brought to COJC and PC for a recommendation before going to Council for final approval). Background: The Hays Commons project is a proposed master planned community with a mix of single family residential, commercial, parks, and open space land uses. The property consists of approximately 497.85 acres generally located at FM 1626 and SH45. A 290-acre portion of the property is located outside the ETJ of the City and in unincorporated Hays County. The remaining 246 acres is in the ETJ of the City and within Hays and Travis County. The project is requesting the City’s consent to the creation of the Hays Commons Municipal Utility District. The purpose of the District is to finance improvements to prepare the site as it transitions from undeveloped land into a single-family development with a commercial area. The District will issue bonds to pay for infrastructure for water and wastewater service, drainage, water quality/floodplain mitigation, erosion control, roads, and parks. Approximately 46% of the project area will be preserved for conservation land, open space, and parks. Approximately 160 acres of conservation land will encompass the Little Bear Creek and provide environmental protection and ecological functions. Additional parks and open space will run along SH 45 and connect the neighborhood to the 45S Trail and the Violet Crown Trail regional trail networks. allow impervious cover for the project to exceed 15% NSA up to 25% NSA. Staff Recommendation: To be determined by WPD staff after initiation of the code amendment. The applicant is seeking a site-specific amendment to the SOS Ordinance to 1 Board and Commission Actions: …
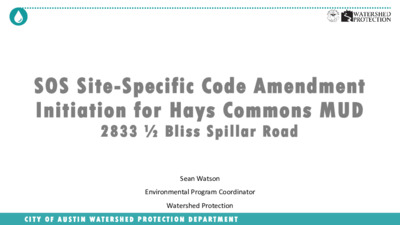
SOS Site-Specific Code Amendment Initiation for Hays Commons MUD 2833 ½ Bliss Spillar Road Sean Watson Environmental Program Coordinator Watershed Protection C I T Y O F A U S T I N W A T E R S H E D P R O T E C T I O N D E P A R T M E N T HAYS Commons Municipal Utility District (MUD) Not und er cons id era tion a t this time – This item will return a t sa me time a s the p rop os ed SOS a mend ment • • F ina nces p ublic infra s tructure im p rovements a s d efined by Sta te La w a nd Texa s Wa ter Cod e with the consent of the City. The consent a g reement p rov id es cer ta inty reg a rd ing the reg ula tor y req uirements a p p lica ble to the Dis trict a nd p rovid es the City with a ssura nce of a s up erior q ua lity of d evelop ment. C I T Y O F A U S T I N W A T E R S H E D P R O T E C T I O N D E P A R T M E N T Hays Commons C 1 2 M - 2 0 2 4 - 0 0 0 3 C I T Y O F A U S T I N W A T E R S H E D P R O T E C T I O N D E P A R T M E N T Proposed Development Hays Commons Description Land Use Financial Total Acreage Projected Population Single Family Multi-Family Commercial Open Space Proposed Total Bonds (Roads) Assessed valuation Proposed MUD Tax Rate Proposed Total Bonds (Water, Wastewater, Drainage) $47 million C I T Y O F A U S T I N W A T E R S H E D P R O T E C T I O N D E P A R T M E N T 4 497 2,450 700 Units 0 Units 12.1 acres 225.35 acres $13.22 million $495,740,000 $1.00/$100 Proposed Development C I T Y O F A U S T I N W A T E R …