ITEM02 C15-2024-0004 LATE BACKUP-SUPPORT LTR_MAR11 — original pdf
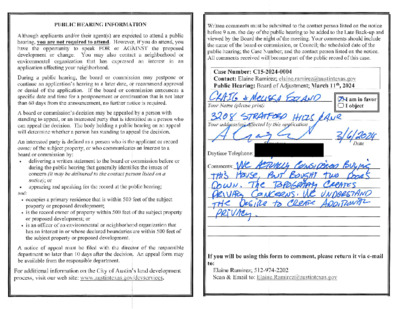
Backup

Backup
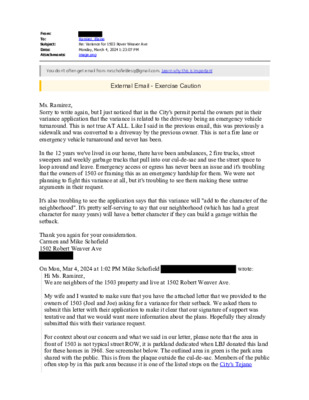
From: To: Subject: Date: Attachments: Ramirez, Elaine Re: Variance for 1503 Rover Weaver Ave Monday, March 4, 2024 1:23:07 PM image.png You don't often get email from mrschofieldesq@gmail.com. Learn why this is important External Email - Exercise Caution Ms. Ramirez, Sorry to write again, but I just noticed that in the City's permit portal the owners put in their variance application that the variance is related to the driveway being an emergency vehicle turnaround. This is not true AT ALL. Like I said in the previous email, this was previously a sidewalk and was converted to a driveway by the previous owner. This is not a fire lane or emergency vehicle turnaround and never has been. In the 12 years we've lived in our home, there have been ambulances, 2 fire trucks, street sweepers and weekly garbage trucks that pull into our cul-de-sac and use the street space to loop around and leave. Emergency access or egress has never been an issue and it's troubling that the owners of 1503 or framing this as an emergency hardship for them. We were not planning to fight this variance at all, but it's troubling to see them making these untrue arguments in their request. It's also troubling to see the application says that this variance will "add to the character of the neighborhood". It's pretty self-serving to say that our neighborhood (which has had a great character for many years) will have a better character if they can build a garage within the setback. Thank you again for your consideration. Carmen and Mike Schofield 1502 Robert Weaver Ave On Mon, Mar 4, 2024 at 1:02 PM Mike Schofield wrote: Hi Ms. Ramirez, We are neighbors of the 1503 property and live at 1502 Robert Weaver Ave. My wife and I wanted to make sure that you have the attached letter that we provided to the owners of 1503 (Joel and Joe) asking for a variance for their setback. We asked them to submit this letter with their application to make it clear that our signature of support was tentative and that we would want more information about the plans. Hopefully they already submitted this with their variance request. For context about our concern and what we said in our letter, please note that the area in front of 1503 is not typical street ROW, it is parkland dedicated when LBJ donated this …
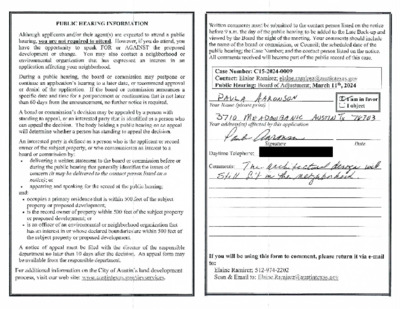
Backup
Play video
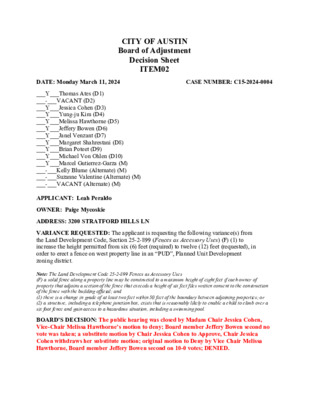
CITY OF AUSTIN Board of Adjustment Decision Sheet ITEM02 DATE: Monday March 11, 2024 CASE NUMBER: C15-2024-0004 ___Y___Thomas Ates (D1) ___-___VACANT (D2) ___Y___Jessica Cohen (D3) ___Y___Yung-ju Kim (D4) ___Y___Melissa Hawthorne (D5) ___Y___Jeffery Bowen (D6) ___Y___Janel Venzant (D7) ___Y___Margaret Shahrestani (D8) ___Y___Brian Poteet (D9) ___Y___Michael Von Ohlen (D10) ___Y___Marcel Gutierrez-Garza (M) ___-___Kelly Blume (Alternate) (M) ___-___Suzanne Valentine (Alternate) (M) ___-___VACANT (Alternate) (M) APPLICANT: Leah Peraldo OWNER: Paige Mycoskie ADDRESS: 3200 STRATFORD HILLS LN VARIANCE REQUESTED: The applicant is requesting the following variance(s) from the Land Development Code, Section 25-2-899 (Fences as Accessory Uses) (F) (1) to increase the height permitted from six (6) feet (required) to twelve (12) feet (requested), in order to erect a fence on west property line in an “PUD”, Planned Unit Development zoning district. Note: The Land Development Code 25-2-899 Fences as Accessory Uses (F) a solid fence along a property line may be constructed to a maximum height of eight feet if each owner of property that adjoins a section of the fence that exceeds a height of six feet files written consent to the construction of the fence with the building official; and (1) there is a change in grade of at least two feet within 50 feet of the boundary between adjoining properties; or (2) a structure, including a telephone junction box, exists that is reasonably likely to enable a child to climb over a six foot fence and gain access to a hazardous situation, including a swimming pool. BOARD’S DECISION: The public hearing was closed by Madam Chair Jessica Cohen, Vice-Chair Melissa Hawthorne’s motion to deny; Board member Jeffery Bowen second no vote was taken; a substitute motion by Chair Jessica Cohen to Approve, Chair Jessica Cohen withdraws her substitute motion; original motion to Deny by Vice Chair Melissa Hawthorne, Board member Jeffery Bowen second on 10-0 votes; DENIED. FINDING: 1. The Zoning regulations applicable to the property do not allow for a reasonable use because: 2. (a) The hardship for which the variance is requested is unique to the property in that: (b) The hardship is not general to the area in which the property is located because: 3. The variance will not alter the character of the area adjacent to the property, will not impair the use of adjacent conforming property, and will not impair the purpose of the regulations of the zoning district in which the property is located because: …
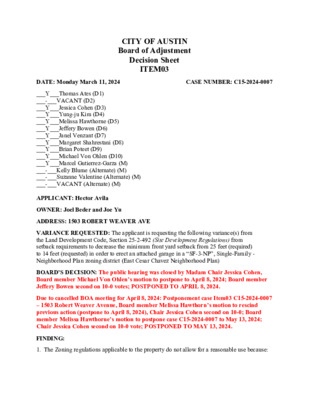
CITY OF AUSTIN Board of Adjustment Decision Sheet ITEM03 DATE: Monday March 11, 2024 CASE NUMBER: C15-2024-0007 ___Y___Thomas Ates (D1) ___-___VACANT (D2) ___Y___Jessica Cohen (D3) ___Y___Yung-ju Kim (D4) ___Y___Melissa Hawthorne (D5) ___Y___Jeffery Bowen (D6) ___Y___Janel Venzant (D7) ___Y___Margaret Shahrestani (D8) ___Y___Brian Poteet (D9) ___Y___Michael Von Ohlen (D10) ___Y___Marcel Gutierrez-Garza (M) ___-___Kelly Blume (Alternate) (M) ___-___Suzanne Valentine (Alternate) (M) ___-___VACANT (Alternate) (M) APPLICANT: Hector Avila OWNER: Joel Beder and Joe Yu ADDRESS: 1503 ROBERT WEAVER AVE VARIANCE REQUESTED: The applicant is requesting the following variance(s) from the Land Development Code, Section 25-2-492 (Site Development Regulations) from setback requirements to decrease the minimum front yard setback from 25 feet (required) to 14 feet (requested) in order to erect an attached garage in a “SF-3-NP”, Single-Family - Neighborhood Plan zoning district (East Cesar Chavez Neighborhood Plan) BOARD’S DECISION: The public hearing was closed by Madam Chair Jessica Cohen, Board member Michael Von Ohlen’s motion to postpone to April 8, 2024; Board member Jeffery Bowen second on 10-0 votes; POSTPONED TO APRIL 8, 2024. Due to cancelled BOA meeting for April 8, 2024: Postponement case Item03 C15-2024-0007 – 1503 Robert Weaver Avenue, Board member Melissa Hawthorn’s motion to rescind previous action (postpone to April 8, 2024), Chair Jessica Cohen second on 10-0; Board member Melissa Hawthorne’s motion to postpone case C15-2024-0007 to May 13, 2024; Chair Jessica Cohen second on 10-0 vote; POSTPONED TO MAY 13, 2024. FINDING: 1. The Zoning regulations applicable to the property do not allow for a reasonable use because: 2. (a) The hardship for which the variance is requested is unique to the property in that: (b) The hardship is not general to the area in which the property is located because: 3. The variance will not alter the character of the area adjacent to the property, will not impair the use of adjacent conforming property, and will not impair the purpose of the regulations of the zoning district in which the property is located because: Elaine Ramirez Executive Liaison Jessica Cohen Chair for
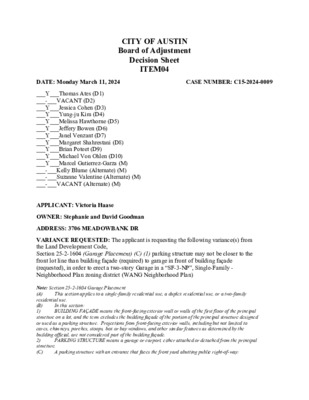
CITY OF AUSTIN Board of Adjustment Decision Sheet ITEM04 DATE: Monday March 11, 2024 CASE NUMBER: C15-2024-0009 ___Y___Thomas Ates (D1) ___-___VACANT (D2) ___Y___Jessica Cohen (D3) ___Y___Yung-ju Kim (D4) ___Y___Melissa Hawthorne (D5) ___Y___Jeffery Bowen (D6) ___Y___Janel Venzant (D7) ___Y___Margaret Shahrestani (D8) ___Y___Brian Poteet (D9) ___Y___Michael Von Ohlen (D10) ___Y___Marcel Gutierrez-Garza (M) ___-___Kelly Blume (Alternate) (M) ___-___Suzanne Valentine (Alternate) (M) ___-___VACANT (Alternate) (M) APPLICANT: Victoria Haase OWNER: Stephanie and David Goodman ADDRESS: 3706 MEADOWBANK DR VARIANCE REQUESTED: The applicant is requesting the following variance(s) from the Land Development Code, Section 25-2-1604 (Garage Placement) (C) (1) parking structure may not be closer to the front lot line than building façade (required) to garage in front of building façade (requested), in order to erect a two-story Garage in a “SF-3-NP”, Single-Family - Neighborhood Plan zoning district (WANG Neighborhood Plan) This section applies to a single-family residential use, a duplex residential use, or a two-family Note: Section 25-2-1604 Garage Placement (A) residential use. In this section: (B) 1) BUILDING FAÇADE means the front-facing exterior wall or walls of the first floor of the principal structure on a lot, and the term excludes the building façade of the portion of the principal structure designed or used as a parking structure. Projections from front-facing exterior walls, including but not limited to eaves, chimneys, porches, stoops, box or bay windows, and other similar features as determined by the building official, are not considered part of the building façade. 2) structure. (C) PARKING STRUCTURE means a garage or carport, either attached or detached from the principal A parking structure with an entrance that faces the front yard abutting public right-of-way: May not be closer to the front lot line than the front-most exterior wall of the first floor of the If the parking structure is less than 20 feet behind the building façade, the width of the parking 1) building façade; and 2) structure may not exceed 50 percent of the width of the building façade, measured parallel to the front lot line, or the line determined by the building official if located on an irregular lot. BOARD’S DECISION: The public hearing was closed by Madam Chair Jessica Cohen, Board member Michael Von Ohlen’s motion to approve; Chair Jessica Cohen second on 10-0 votes; GRANTED. FINDING: 1. The Zoning regulations applicable to the property do not allow for a reasonable use because: there is a heritage tree located in …
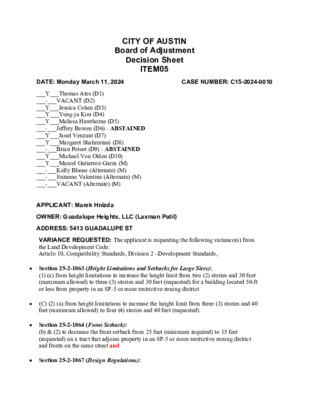
CITY OF AUSTIN Board of Adjustment Decision Sheet ITEM05 DATE: Monday March 11, 2024 CASE NUMBER: C15-2024-0010 ___Y___Thomas Ates (D1) ___-___VACANT (D2) ___Y___Jessica Cohen (D3) ___Y___Yung-ju Kim (D4) ___Y___Melissa Hawthorne (D5) ___-___Jeffery Bowen (D6) - ABSTAINED ___Y___Janel Venzant (D7) ___Y___Margaret Shahrestani (D8) ___-___Brian Poteet (D9) - ABSTAINED ___Y___Michael Von Ohlen (D10) ___Y___Marcel Gutierrez-Garza (M) ___-___Kelly Blume (Alternate) (M) ___-___Suzanne Valentine (Alternate) (M) ___-___VACANT (Alternate) (M) APPLICANT: Marek Hnizda OWNER: Guadalupe Heights, LLC (Laxman Patil) ADDRESS: 5413 GUADALUPE ST VARIANCE REQUESTED: The applicant is requesting the following variance(s) from the Land Development Code: Article 10, Compatibility Standards, Division 2 –Development Standards, • Section 25-2-1063 (Height Limitations and Setbacks for Large Sites): (1) (a) from height limitations to increase the height limit from two (2) stories and 30 feet (maximum allowed) to three (3) stories and 30 feet (requested) for a building located 50-ft or less from property in an SF-5 or more restrictive zoning district • (C) (2) (a) from height limitations to increase the height limit from three (3) stories and 40 feet (maximum allowed) to four (4) stories and 40 feet (requested) • Section 25-2-1064 (Front Setback): (b) & (2) to decrease the front setback from 25 feet (minimum required) to 15 feet (requested) on a tract that adjoins property in an SF-5 or more restrictive zoning district and fronts on the same street and • Section 25-2-1067 (Design Regulations): (G) (1) & (2) decrease driveway/parking setback from 25 feet (required) to 0 (zero) feet in order to erect a Multi-Family building in a “MF-4-CO”, Multi-Family Residence Moderate-High Density-Conditional Overlay zoning district. Note: The Land Development Code Section 25-2-1063 Height Limitations and Setbacks for Large Sites (C) The height limitations for a structure are (1) two stories and 30 feet, if the structure is 50 feet or less from property: (a) in an SF-5 or more restrictive zoning district. (2) three stories and 40 feet, if the structure is more than 50 feet and not more than 100 feet from property. (a) in an SF-5 or more restrictive zoning district. Section 25-2-1064 Front Setback A building must have a front building line setback of at least 25 feet from a right-of-way if the tract on which the building is constructed: Adjoins property: (1) In an urban family residence (SF-5) or more restrictive zoning district; or a. On which a use permitted in a SF-5 or more restrictive district is …
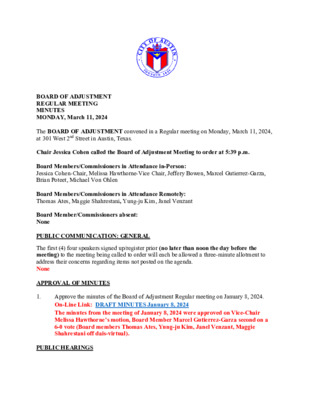
BOARD OF ADJUSTMENT REGULAR MEETING MINUTES MONDAY, March 11, 2024 The BOARD OF ADJUSTMENT convened in a Regular meeting on Monday, March 11, 2024, at 301 West 2nd Street in Austin, Texas. Chair Jessica Cohen called the Board of Adjustment Meeting to order at 5:39 p.m. Board Members/Commissioners in Attendance in-Person: Jessica Cohen-Chair, Melissa Hawthorne-Vice Chair, Jeffery Bowen, Marcel Gutierrez-Garza, Brian Poteet, Michael Von Ohlen Board Members/Commissioners in Attendance Remotely: Thomas Ates, Maggie Shahrestani, Yung-ju Kim, Janel Venzant Board Member/Commissioners absent: None PUBLIC COMMUNICATION: GENERAL The first (4) four speakers signed up/register prior (no later than noon the day before the meeting) to the meeting being called to order will each be allowed a three-minute allotment to address their concerns regarding items not posted on the agenda. None APPROVAL OF MINUTES 1. Approve the minutes of the Board of Adjustment Regular meeting on January 8, 2024. On-Line Link: DRAFT MINUTES January 8, 2024 The minutes from the meeting of January 8, 2024 were approved on Vice-Chair Melissa Hawthorne’s motion, Board Member Marcel Gutierrez-Garza second on a 6-0 vote (Board members Thomas Ates, Yung-ju Kim, Janel Venzant, Maggie Shahrestani off dais-virtual). PUBLIC HEARINGS Discussion and action on the following cases. New Variance cases: 2. C15-2024-0004 Leah Peraldo for Paige Mycoskie 3200 Stratford Hills Lane On-Line Link: ITEM02 ADV PACKET; AE REPORT; NO PRESENTATION The applicant is requesting the following variance(s) from the Land Development Code, Section 25-2-899 (Fences as Accessory Uses) (F) (1) to increase the height permitted from six (6) feet (required) to twelve (12) feet (requested), in order to erect a fence on west property line in an “PUD”, Planned Unit Development zoning district. Note: The Land Development Code 25-2-899 Fences as Accessory Uses (F) a solid fence along a property line may be constructed to a maximum height of eight feet if each owner of property that adjoins a section of the fence that exceeds a height of six feet files written consent to the construction of the fence with the building official; and (1) there is a change in grade of at least two feet within 50 feet of the boundary between adjoining properties; or (2) a structure, including a telephone junction box, exists that is reasonably likely to enable a child to climb over a six foot fence and gain access to a hazardous situation, including a swimming pool. The public hearing was closed by Madam …
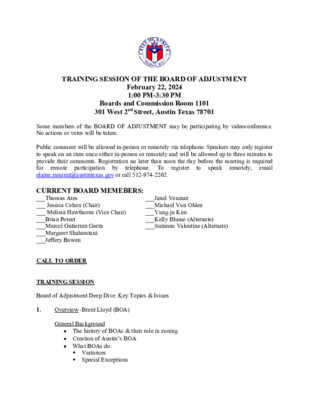
register telephone. To remote participation by TRAINING SESSION OF THE BOARD OF ADJUSTMENT February 22, 2024 1:00 PM-3:30 PM Boards and Commission Room 1101 301 West 2nd Street, Austin Texas 78701 Some members of the BOARD OF ADJUSTMENT may be participating by videoconference. No actions or votes will be taken. Public comment will be allowed in-person or remotely via telephone. Speakers may only register to speak on an item once either in-person or remotely and will be allowed up to three minutes to provide their comments. Registration no later than noon the day before the meeting is required email for elaine.ramirez@austintexas.gov or call 512-974-2202. CURRENT BOARD MEMEBERS: ___Thomas Ates ___ Jessica Cohen (Chair) ___ Melissa Hawthorne (Vice Chair) ___Brian Poteet ___Marcel Gutierrez-Garza ___Margaret Shahrestani ___Jeffery Bowen CALL TO ORDER TRAINING SESSION Board of Adjustment Deep Dive: Key Topics & Issues 1. ___Janel Venzant ___Michael Von Ohlen ___Yung-ju Kim ___Kelly Blume (Alternate) ___Suzanne Valentine (Alternate) Overview -Brent Lloyd (BOA) remotely, speak to General Background The history of BOAs & their role in zoning Creation of Austin’s BOA What BOAs do: Variances Special Exceptions Appeals Variances: Criteria for Approval & Other Considerations What constitutes a “hardship”? When is a property deprived of “reasonable use”? What does it mean to alter “area character? Variance conditions – what are they for and when are they appropriate? New state legislation affecting BOA variance criteria? Special Exceptions Administrative Appeals What are they, and how are they different from variances? Austin’s use of special exceptions? What’s an appeal, and how is it different than a variance or exception? Considerations unique to appeals. Issues Specific to Residential Review -Alex Creel and Mike Peralta (Residential Review) Subchapter F (Residential Design & Compatibility) Special Exceptions Other issues Environmental & Lake Austin Issues -John Clement (WPD) Lake Austin Regulations Heritage Tree Issues Related topics 4. Boat Docks & Compatibility- Clarissa Davis (LUR) ADJOURNMENT The City of Austin is committed to compliance with the American with Disabilities Act. Reasonable modifications and equal access to communications will be provided upon request. Meeting locations are planned with wheelchair access. If requiring Sign Language Interpreters or alternative formats, please give notice at least 2 days before the meeting date. Please call or email Board Liaison Elaine Ramirez, Development Services, at 512-974-2202 / elaine.ramirez@austintexas.gov or …
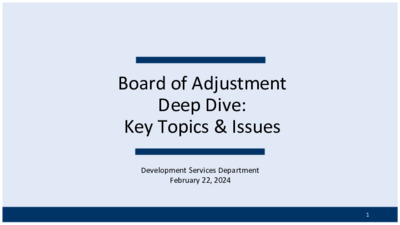
Board of Adjustment Deep Dive: Key Topics & Issues Development Services Department February 22, 2024 1 Agenda ● General Background & History of BOA ● Core BOA functions & requirements: Variances Special Exceptions Appeals BOA Process Issues ● Boat Docks ● Environmental & Lake/Shoreline Presentations ● Residential Review 2 …..but first, introductions: BOA Members Thomas Ates Jessica Cohen Melissa Hawthorne Brian Poteet Marcel Gutierrez-Garza Margaret Shahrestani Jeffery Bowen Janel Venzant Michael Von Ohlen Yung-ju Kim Kelly Blume (Alternate) Suzanne Valentine (Alternate) City Staff Keith Mars Brent Lloyd Chris Johnson Elaine Ramirez Diana Ramirez Lyndi Garwood Alex Creel Mike Peralta John Clement Clarissa Davis 3 • • Zoning Boards of Adjustment Included in the 1929 model “state zoning enabling act,” promulgated by U.S. Dept. of Commerce. Intended to provide greater flexibility by authorizing “variation” of zoning regulations and provide administrative oversight. • Unlike municipal planning/zoning commissions, which performs a mix of advisory and decision-making functions, all BOA functions are quasi-judicial. 4 Austin’s Board of Adjustment • Austin’s BOA established by 1931 zoning ordinance: 5 Zoning Variances 6 Zoning Variance Criteria per Land Development Code Findings for Approval Guidelines No Reasonable Use The requirement does not allow for a reasonable use of property. Determined by context. Landowner needn’t prove a “taking” (i.e., loss of all economically viable use), but desire for “highest & best” use is insufficient. Harship Area Character Harship is unique to the property and is not generally characteristic of the area in which the property is located. Typically involves features of the property itself, but overall context of development may also be considered. Development under the variance does not: (a) alter the character of the area adjacent to the property; (b) impair the use of adjacent property; or (c) impair the purposes of the applicable zoning district regulations. Considers how development allowed by variance would impact properties differently than development without a variance, as well as well as development patterns in the surround area and goals of the regulations 7 Variance Standard per State Law Per Chapter 211 of the Local Government Code, a board of adjustment may: “[A]uthorize in specific cases a variance from the terms of a zoning ordinance if the variance is not contrary to the public interest and, due to special conditions, a literal enforcement of the ordinance would result in unnecessary hardship, and so that the spirit of the …
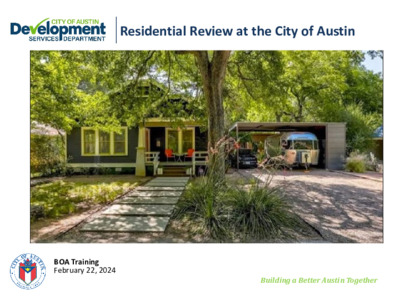
Residential Review at the City of Austin BOA Training February 22, 2024 Building a Better Austin Together TOPICS • What Residential Plan Review permits • Zoning Review • What can be built? • Red Flags • Expired Permits • Permit Requirements • Special Exemptions • Substandard Lots • Fences as Accessory Uses • Q&A Building a Better Austin Together 2 Residential Overview We permit residential building types that fall under the International Residential Code (IRC) and their accessory structures. b. a. One- and two-family dwelling units no more than (3) stories above grade Townhouses that are no more than (3) stories above grade and don’t have overlapping units Pools c. d. Garages & carports e. New Construction, Additions, Interior Remodels, Garage Conversion, Patio Enclosure, Fences Building a Better Austin Together 3 Zoning Review 1. Zoning a. Common classifications i. ii. iii. iv. v. LA RR DR SF-1, SF-2, SF-3, SF-4A, SF- 5, SF-6 MF b. (+/- 60) neighborhood plans c. (6) NCCD’s d. Conditional Overlays e. Subchapter F f. PUDs g. Driveway & Sidewalk h. Parking i. Use i. ii. iii. iv. Single family Two family Duplex Accessory Uses Building a Better Austin Together 4 What can be built? • Depends on the zoning classification and the existing conditions – Refer to LDC 25-2-492 Building Coverage Impervious Coverage Setbacks Building Height a. b. c. d. e. Minimum Lot Size (length/width) f. Floor to Area Ratio (FAR – Subchapter F) • How to find a property’s • zoning: http://www.austintexas.gov/gis/pro pertyprofile/ Building a Better Austin Together 5 Red Flags Unpermitted work needs to be permitted and is to be included with the proposed scope of work. 1. Converted garage 2. Windows &/or the interior does not match the age of the house 3. No permit found Building a Better Austin Together 6 Expired Permits • • • • If solely a remodel or stand alone trade permit before March 2007, the permits can be voided Can be reactivated if they have not been reactivated in the past If previously received a reactivation, a review of the project will need to be conducted before reactivation Age of permit might qualify for a life safety inspection once reactivated Building a Better Austin Together 7 PERMIT REQUIREMENTS Expired Permits • • Work done w/o permit • Forms • Application • Austin Energy & Austin Water intake forms Total Demo Permit application • Drawings • • …
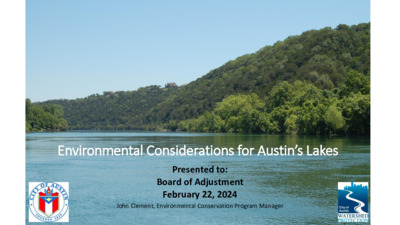
Environmental Considerations for Austin’s Lakes Presented to: Board of Adjustment February 22, 2024 John Clement, Environmental Conservation Program Manager LAKE AUSTIN - Finding the Balance • Drinking Water • Residential • Commercial • Boating/Marina • Parkland • Fishing • Passive Recreation Environmental Issues Zebra Mussels Bank Erosion Shoreline Erosion Poor Shoreline Habitat Non-Complying Structures Compliance/Work Without Permits Wave Impacts Riparian Zone Functions A robust shoreline vegetative community improves water quality, prevents erosion, and aids in flood control. Trees & deep-rooted plants prevent erosion. Dense shoreline development degrades shoreline health. Poor Riparian Function VS Good Riparian Function Poor Functioning Good Functioning Costs of Degraded Water Quality ▪ Water treatment costs due to suspended sediment ▪ Algae proliferations ▪ Poor fishery ▪ Lowered Austin Lake Index scores in ▪ Habitat ▪ Invertebrates ▪ Vegetation Environmental Review • Site plan & Subdivision compliance with LDC 25-8 Subchapter A • Boat docks/shoreline modifications/shoreline access require site plans • DSD environmental review staff • CWQZ compliance • Erosion controls • Restoration • Cut/Fill • WPD environmental review staff • CEF setbacks • Bulkheads • Dredging • Land capture/fill in the lake • Floodplain modifications & restoration (riparian functioning) § 25-8-261 Critical Water Quality Zone Trams Stairs CWQZ on all Lakes: - 75’ from shoreline (492.8 msl) for single family - 100’ for all other uses (1) A dock, bulkhead or marina, and necessary access and appurtenances, are permitted in a critical water quality zone subject to compliance with Chapter 25-2, Subchapter C, Article 12 (Docks, Bulkheads, and Shoreline Access) Gangways § 25-8-281(C) Critical Environmental Features Canyon Rimrock and 150’ CEF Buffer Canyon Rimrock Wetland Seep Spring 25-8-652 – Restrictions on Development Impacting Lakes Unpermitted fill in Lake (A) The requirements of this section apply to development on or adjacent to Lake Austin, Lady Bird Lake, or Lake Walter E. Long. (B) Except as otherwise provided by this section, placing fill or dredging in a lake is prohibited. (C) A retaining wall, bulkhead, or other erosion protection device may not capture or recapture land from a lake unless doing so is required to restore the shoreline to whichever of the following boundaries would encroach the least into the lake: (1) the shoreline as it existed 10 years prior to the date of application, with documentation as prescribed by the Environmental Criteria Manual; or (2) the lakeside boundary of the subdivided lot line. (D) A bulkhead may …
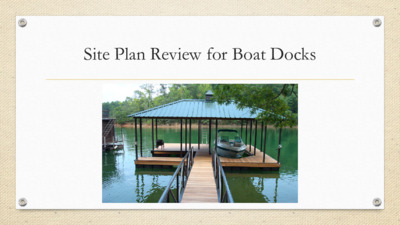
Site Plan Review for Boat Docks What Site Plan reviews… • Site information - Zoning and use - Plat - Size of the lot • Setbacks - 10’ from adjacent property line - 75’ or 25’ if platted prior to April 22, 1982 or lot less than 200’ deep. - bulkhead, retaining wall, dock, non-mechanized pedestrian access facility, or marina Structure Information • Square footage - A maximum of 1,200 sq. ft. • Dock height – 30 ft. • Extension into the lake – 30 ft. • Navigational safety light at furthest extension • Maximum of 20% of the shoreline in width • Allowed up to 2 motorboats • Must be at least 66% open on all sides. • Allowed 48 sq. ft. of storage space. • Cluster docks allowed 600 sq. ft. for each unit Non-complying Structures • Removal of no more than 50% of walls and • Replacement or repair of structural elements supporting structures including framing. • Damaged or destroyed structures may be restore a non-complying dock to its original footprint within 12 months - Evidence of original foot print - Insurance claim for structure Thank You! Clarissa Davis Clarissa.Davis@austinrtexas.gov (512)974-1423
Play audio
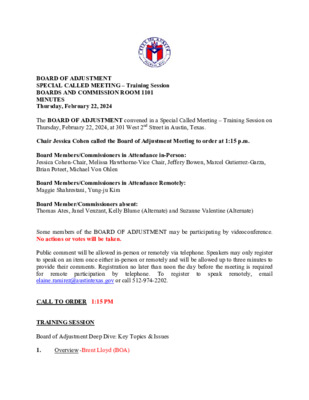
BOARD OF ADJUSTMENT SPECIAL CALLED MEETING – Training Session BOARDS AND COMMISSION ROOM 1101 MINUTES Thursday, February 22, 2024 The BOARD OF ADJUSTMENT convened in a Special Called Meeting – Training Session on Thursday, February 22, 2024, at 301 West 2nd Street in Austin, Texas. Chair Jessica Cohen called the Board of Adjustment Meeting to order at 1:15 p.m. Board Members/Commissioners in Attendance in-Person: Jessica Cohen-Chair, Melissa Hawthorne-Vice Chair, Jeffery Bowen, Marcel Gutierrez-Garza, Brian Poteet, Michael Von Ohlen Board Members/Commissioners in Attendance Remotely: Maggie Shahrestani, Yung-ju Kim Board Member/Commissioners absent: Thomas Ates, Janel Venzant, Kelly Blume (Alternate) and Suzanne Valentine (Alternate) Some members of the BOARD OF ADJUSTMENT may be participating by videoconference. No actions or votes will be taken. Public comment will be allowed in-person or remotely via telephone. Speakers may only register to speak on an item once either in-person or remotely and will be allowed up to three minutes to provide their comments. Registration no later than noon the day before the meeting is required for email elaine.ramirez@austintexas.gov or call 512-974-2202. remote participation by telephone. To remotely, register speak to CALL TO ORDER 1:15 PM TRAINING SESSION Board of Adjustment Deep Dive: Key Topics & Issues 1. Overview -Brent Lloyd (BOA) General Background The history of BOAs & their role in zoning Creation of Austin’s BOA What BOAs do: Variances Special Exceptions Appeals Variances: Criteria for Approval & Other Considerations What constitutes a “hardship”? When is a property deprived of “reasonable use”? What does it mean to alter “area character? Variance conditions – what are they for and when are they appropriate? New state legislation affecting BOA variance criteria? Special Exceptions What are they, and how are they different from variances? Austin’s use of special exceptions? Administrative Appeals What’s an appeal, and how is it different than a variance or exception? Considerations unique to appeals. 2. Issues Specific to Residential Review -Alex Creel and Mike Peralta (Residential Review) Subchapter F (Residential Design & Compatibility) Special Exceptions Other issues 3. Environmental & Lake Austin Issues -John Clement (WPD) Lake Austin Regulations Heritage Tree Issues Related topics 4. Boat Docks & Compatibility- Clarissa Davis (LUR) ADJOURNMENT 3:30PM The City of Austin is committed to compliance with the American with Disabilities Act. Reasonable modifications and equal access to communications …
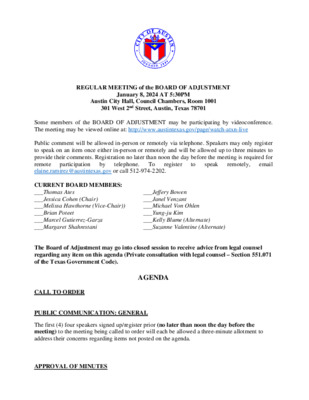
REGULAR MEETING of the BOARD OF ADJUSTMENT January 8, 2024 AT 5:30PM Austin City Hall, Council Chambers, Room 1001 301 West 2nd Street, Austin, Texas 78701 Some members of the BOARD OF ADJUSTMENT may be participating by videoconference. The meeting may be viewed online at: http://www.austintexas.gov/page/watch-atxn-live Public comment will be allowed in-person or remotely via telephone. Speakers may only register to speak on an item once either in-person or remotely and will be allowed up to three minutes to provide their comments. Registration no later than noon the day before the meeting is required for email by remote elaine.ramirez@austintexas.gov or call 512-974-2202. telephone. To participation remotely, register speak to CURRENT BOARD MEMBERS: ___Thomas Ates ___Jessica Cohen (Chair) ___Melissa Hawthorne (Vice-Chair)) ___Brian Poteet ___Marcel Gutierrez-Garza ___Margaret Shahrestani The Board of Adjustment may go into closed session to receive advice from legal counsel regarding any item on this agenda (Private consultation with legal counsel – Section 551.071 of the Texas Government Code). ___Jeffery Bowen ___Janel Venzant ___Michael Von Ohlen ___Yung-ju Kim ___Kelly Blume (Alternate) ___Suzanne Valentine (Alternate) AGENDA CALL TO ORDER PUBLIC COMMUNICATION: GENERAL The first (4) four speakers signed up/register prior (no later than noon the day before the meeting) to the meeting being called to order will each be allowed a three-minute allotment to address their concerns regarding items not posted on the agenda. APPROVAL OF MINUTES 1. Approve the minutes of the Board of Adjustment Regular meeting on December 11, 2023. On-Line Link: DRAFT MINUTES December 11, 2023 PUBLIC HEARINGS 2. New Variance cases: 3. Trust Discussion of staff and applicant requests for postponement and withdrawal of public hearing cases posted on the agenda. C15-2023-0051 Linda Sullivan for Suzanne McFayden-Smith – Lotus Management 4400 Waterford Place On-Line Link: ITEM03 ADV PACKET; PRESENTATION; AE APPROVAL The applicant is requesting variance(s) from the Land Development Code, Section 25-2-551 (Lake Austin District Regulations): (C) (2) (a) increase the maximum impervious cover on a slope with a gradient of 25 percent or less from 20 percent (maximum allowed) to 47.4 percent (requested) (b) and not more than 35 percent from 10 percent (maximum allowed) to 17.8 percent (requested), in order to remodel an uncovered wood deck in a “LA” and “DR”, Lake Austin and Development Reserve zoning district. increase the maximum impervious cover on a slope with a gradient of 25 percent Note: 25-2-551 Lake Austin (LA) District Regulations (C) This subsection specifies …
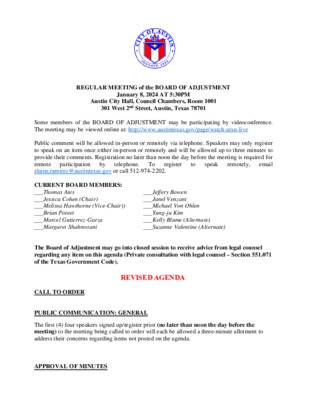
REGULAR MEETING of the BOARD OF ADJUSTMENT January 8, 2024 AT 5:30PM Austin City Hall, Council Chambers, Room 1001 301 West 2nd Street, Austin, Texas 78701 Some members of the BOARD OF ADJUSTMENT may be participating by videoconference. The meeting may be viewed online at: http://www.austintexas.gov/page/watch-atxn-live Public comment will be allowed in-person or remotely via telephone. Speakers may only register to speak on an item once either in-person or remotely and will be allowed up to three minutes to provide their comments. Registration no later than noon the day before the meeting is required for email by remote elaine.ramirez@austintexas.gov or call 512-974-2202. telephone. To participation remotely, register speak to CURRENT BOARD MEMBERS: ___Thomas Ates ___Jessica Cohen (Chair) ___Melissa Hawthorne (Vice-Chair)) ___Brian Poteet ___Marcel Gutierrez-Garza ___Margaret Shahrestani ___Jeffery Bowen ___Janel Venzant ___Michael Von Ohlen ___Yung-ju Kim ___Kelly Blume (Alternate) ___Suzanne Valentine (Alternate) The Board of Adjustment may go into closed session to receive advice from legal counsel regarding any item on this agenda (Private consultation with legal counsel – Section 551.071 of the Texas Government Code). CALL TO ORDER REVISED AGENDA PUBLIC COMMUNICATION: GENERAL The first (4) four speakers signed up/register prior (no later than noon the day before the meeting) to the meeting being called to order will each be allowed a three-minute allotment to address their concerns regarding items not posted on the agenda. APPROVAL OF MINUTES 1. Approve the minutes of the Board of Adjustment Regular meeting on December 11, 2023. On-Line Link: DRAFT MINUTES December 11, 2023 PUBLIC HEARINGS Discussion and action on the following cases. New Variance cases: 3. Trust 4400 Waterford Place C15-2023-0051 Linda Sullivan for Suzanne McFayden-Smith – Lotus Management On-Line Link: ITEM03 ADV PACKET; PRESENTATION; AE APPROVAL The applicant is requesting variance(s) from the Land Development Code, Section 25-2-551 (Lake Austin District Regulations): 25-2-551(C)(2)(a) increase the maximum impervious cover on a slope with a gradient of 25 percent or less from 20 percent (maximum allowed) to 47.4 percent (requested), and 25-2-551(C)(2)(b) increase the maximum impervious cover on a slope with a gradient of 25 percent and not more than 35 percent from 10 percent (maximum allowed) to 17.8 percent (requested), in order to remodel an uncovered wood deck in a “LA” and “DR”, Lake Austin and Development Reserve zoning district. Note: 25-2-551 Lake Austin (LA) District Regulations (C) This subsection specifies lot width and impervious cover restrictions in a Lake Austin (LA) district. …
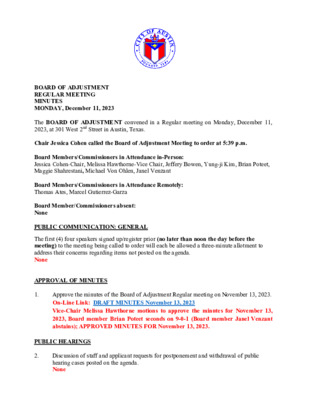
BOARD OF ADJUSTMENT REGULAR MEETING MINUTES MONDAY, December 11, 2023 The BOARD OF ADJUSTMENT convened in a Regular meeting on Monday, December 11, 2023, at 301 West 2nd Street in Austin, Texas. Chair Jessica Cohen called the Board of Adjustment Meeting to order at 5:39 p.m. Board Members/Commissioners in Attendance in-Person: Jessica Cohen-Chair, Melissa Hawthorne-Vice Chair, Jeffery Bowen, Yung-ji Kim, Brian Poteet, Maggie Shahrestani, Michael Von Ohlen, Janel Venzant Board Members/Commissioners in Attendance Remotely: Thomas Ates, Marcel Gutierrez-Garza Board Member/Commissioners absent: None PUBLIC COMMUNICATION: GENERAL The first (4) four speakers signed up/register prior (no later than noon the day before the meeting) to the meeting being called to order will each be allowed a three-minute allotment to address their concerns regarding items not posted on the agenda. None APPROVAL OF MINUTES 1. PUBLIC HEARINGS 2. Approve the minutes of the Board of Adjustment Regular meeting on November 13, 2023. On-Line Link: DRAFT MINUTES November 13, 2023 Vice-Chair Melissa Hawthorne motions to approve the minutes for November 13, 2023, Board member Brian Poteet seconds on 9-0-1 (Board member Janel Venzant abstains); APPROVED MINUTES FOR November 13, 2023. Discussion of staff and applicant requests for postponement and withdrawal of public hearing cases posted on the agenda. None New Variance cases: 3. C15-2023-0047 Donna Carter for Lynn Sherman 3505 Greenway On-Line Link: Item03 ADV PACKET PART1, PART2; PRESENTATION The applicant is requesting a variance(s) from the Land Development Code, Section 25-2-492 (Site Development Regulations) from: a) setback requirements to decrease the minimum front yard setback from 25 feet (required) to 23 feet (requested) and b) impervious coverage requirements to increase I.C. from 45% (maximum allowed) to 54.5% (requested) in order to remodel, maintain and add an addition to an existing 2 story Single-Family residence in a “SF-2-CO-NP”, Single-Family-Combined Overlay-Neighborhood Plan zoning district (Hancock Neighborhood Plan). The public hearing was closed by Madam Chair Jessica Cohen, Board member Michael Von Ohlen motions to approve with conditions to provide rainwater capture and as per page Item03/9; Board member Maggie Shahrestani seconds on 10-0 votes; GRANTED WITH CONDITIONS TO PROVIDE RAINWATER CAPTURE AND AS PER PAGE ITEM03/9. 4. C15-2023-0048 Stephen Hawkins for Willow Beach, LLC 1446 Rockcliff Road On-Line Link: Item04 ADV PACKET PART1, PART2, PART3; PRESENTATION The applicant is requesting variance(s) from the Land Development Code, Section 25-2-1176 (Site Development Regulations for Docks, Marinas, and Other Lakefront Uses) (A) (5) (a) to increase the footprint …
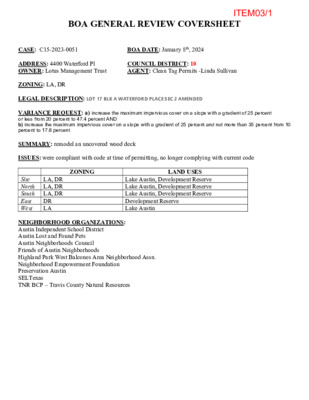
BOA GENERAL REVIEW COVERSHEET CASE: C15-2023-0051 BOA DATE: January 8th, 2024 ADDRESS: 4400 Waterford Pl OWNER: Lotus Management Trust COUNCIL DISTRICT: 10 AGENT: Clean Tag Permits -Linda Sullivan ZONING: LA, DR LEGAL DESCRIPTION: LOT 17 BLK A WATERFORD PLACE SEC 2 AMENDED VARIANCE REQUEST: a) increase the maximum impervious cover on a slope with a gradient of 25 percent or less from 20 percent to 47.4 percent AND b) increase the maximum impervious cover on a slope with a gradient of 25 percent and not more than 35 percent from 10 percent to 17.8 percent SUMMARY: remodel an uncovered wood deck ISSUES: were compliant with code at time of permitting, no longer complying with current code ZONING Site LA, DR North LA, DR South LA, DR East West DR LA LAND USES Lake Austin, Development Reserve Lake Austin, Development Reserve Lake Austin, Development Reserve Development Reserve Lake Austin NEIGHBORHOOD ORGANIZATIONS: Austin Independent School District Austin Lost and Found Pets Austin Neighborhoods Council Friends of Austin Neighborhoods Highland Park West Balcones Area Neighborhood Assn. Neighborhood Empowerment Foundation Preservation Austin SELTexas TNR BCP – Travis County Natural Resources ITEM03/1 Board of Adjustment General/Parking Variance Application DevelopmentATX.com | Phone: 311 (or 512-974-2000 outside Austin) For submittal and fee information, see austintexas.gov/digitaldevelopment WARNING: Filing of this appeal stops all affected construction activity. This application is a fillable PDF that can be completed electronically. To ensure your information is saved, click here to Save the form to your computer, then open your copy and continue. The Tab key may be used to navigate to each field; Shift + Tab moves to the previous field. The Enter key activates links, emails, and buttons. Use the Up & Down Arrow keys to scroll through drop-down lists and check boxes, and hit Enter to make a selection. The application must be complete and accurate prior to submittal. If more space is required, please complete Section 6 as needed. All information is required (if applicable). For Office Use Only Case # __________________ ROW # ___________________ Tax # ____________________ 0131070229 C15-2023-0051 13238816 Section 1: Applicant Statement Street Address: __________________________________________________________________ Subdivision Legal Description: ____________________________________________________________________________ ____________________________________________________________________________ Lot(s): _________________________________ Block(s): _____________________________ Outlot: _________________________________ Division: _____________________________ Zoning District: ___________________________________________________________________ Council District: 10 I/We ________________________________________________ on behalf of myself/ourselves as authorized agent for ________________________________________________ affirm that on Month , Day , Year , hereby apply for a hearing before the Board of Adjustment for consideration …