Play video — original link
Play video
Play video
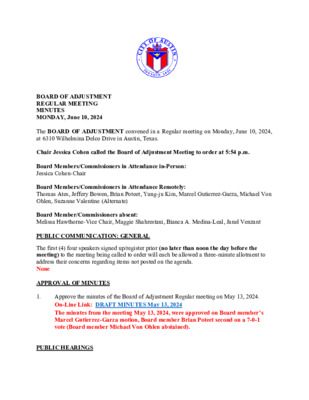
BOARD OF ADJUSTMENT REGULAR MEETING MINUTES MONDAY, June 10, 2024 The BOARD OF ADJUSTMENT convened in a Regular meeting on Monday, June 10, 2024, at 6310 Wilhelmina Delco Drive in Austin, Texas. Chair Jessica Cohen called the Board of Adjustment Meeting to order at 5:54 p.m. Board Members/Commissioners in Attendance in-Person: Jessica Cohen-Chair Board Members/Commissioners in Attendance Remotely: Thomas Ates, Jeffery Bowen, Brian Poteet, Yung-ju Kim, Marcel Gutierrez-Garza, Michael Von Ohlen, Suzanne Valentine (Alternate) Board Member/Commissioners absent: Melissa Hawthorne-Vice Chair, Maggie Shahrestani, Bianca A. Medina-Leal, Janel Venzant PUBLIC COMMUNICATION: GENERAL The first (4) four speakers signed up/register prior (no later than noon the day before the meeting) to the meeting being called to order will each be allowed a three-minute allotment to address their concerns regarding items not posted on the agenda. None APPROVAL OF MINUTES 1. Approve the minutes of the Board of Adjustment Regular meeting on May 13, 2024. On-Line Link: DRAFT MINUTES May 13, 2024 The minutes from the meeting May 13, 2024, were approved on Board member’s Marcel Gutierrez-Garza motion, Board member Brian Poteet second on a 7-0-1 vote (Board member Michael Von Ohlen abstained). PUBLIC HEARINGS Discussion and action on the following cases. Due to not having enough board members for voting purposes, all cases: Item 2, Item 3, Item 4, Item 5 are postponed to July 8, 2024, at PDC, 6310 Wilhelmina Delco Drive, Event Center, 1st floor. Reconsideration cases: 2. C15-2024-0015 David Chace for Chris and Shannon Renner 1306 Rockcliff Road On-Line Link: ITEM02 ADV PACKET PART1, PART2, PART3, PART4 The applicant is requesting the following variance(s) from the Land Development Code: Section 25-2-492 (Site Development Regulations) from setback requirements to decrease the minimum front yard setback from 40 feet (required) to 20 feet (requested) Section 25-2-492 (Site Development Regulations) from setback requirements to decrease the minimum interior side yard setback (east side) from 10 feet (required) to 5 feet (requested) Section 25-2-551 (Lake Austin (LA) District Regulations) (B) (1) (b) from shoreline setback requirements to decrease from 25 feet (required) to 0 feet (requested) in order to demolish and construct a new 2 story single-family residence attached to existing legal non-complying Boat House in a “LA”, Lake Austin zoning district. Note: This section of the Land Development Code applies to lots that are included in a subdivision plat recorded before April 22, 1982 or is a legal tract exempt …
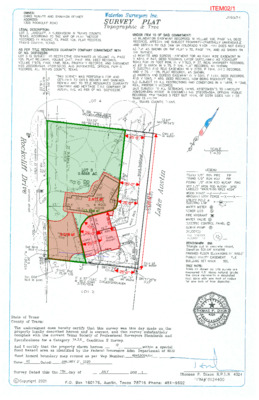
ITEM02/1 ITEM02/2 ITEM02/3 CURVE DATA n (2) Pl t •28° S21 I• 2S" S2' J•ss• 00.- k ·,M,1-i , �: lM1 .i• �..\lc:,1&�- Lc.ss.92• lC•lJ.5& I\ .so.S:l' A· H. u LC•IOI.SS" A• 10S.SB' {4) .. SIT (I . I . . .' t.�,;3 1h C--t Ill >" .'i I' c-, LAKECLIFF SCALE: I" , J0(1 ,r.r.r.f.ND· / .. -.- •. :. • lrnn take r�!.nJ • lrc:i 5take set Rv: :;t-J -1 i ufrtk • i'JAk: yo•.:· 1.11: •. opt_,.ZD. 1976 Fr.1200, ... I .-•--k SU --'tJI .1-D. 1916. TIJE STATE Clf "CFXASJ tnUtliTY F 7RAV!Sl .JCM:JoN .Ill •FN 11:1 TIIESr, PPISENJ:S: i:: 11.t I,. Jo -ltc: ell. o,m r oi tho heTOCll Palr 'l,. u.,d a 110.rlion o cd t.r'I 1:·a. bt::"'r cf Rotkcl:lt !l'ri llt!I hewn h n;c'l'I, ln all ou ef th.e alt c,f LOl..c s. 6, ud !lllll"' !:Oil!\ S urt Ho. ·.i;�.,�� • is'1)4, i�o;�• 11< Ttl·.-1 .. LOil" -r, nt.-•. ll.i.'lftl I - 1 � : £:"�1�;.1 �·"' �d i°� �- - s '! i,1111 )' f6 e d <Jr-a;-, qwnc, o' th£-: oct ·!Jo""I k,r u •llH I, !r,nn. !hi' � •: .: L ;��,u��R�,�� c �,1�. � 6 H�: ��1:i!> ,9f � �J!c:• e ro :,�i ��i:" i�-J. -�t::1-dJ�_�/ J:':;1.�lt1 :i: tl1o .,Gel chC>lrl b.cr<:otr n j� Re:iffr.df..-�?.�,�if· Let J, 1, .. tni 1hc-. , .... , ... }�:o':. 4 .� .. u a i.n;0fo Y 1�-�F� I� .. ."�vo�'�-'\:�;i:· -�� .. � jjj4 •ri<•· J�·i/oc'" !u�l on H. •t to .-e br <lcod n::c·or-d .. d k, ◄Oiat, r-.a-1' nu o/ the ·'Tuvl COYot • . le tecorci., 011d J. Pu one "'· Fr.>11<-!c, (l"llM· O; tb<' :ro.cr do llflla1od bcccoo u Let: Z. beta, ehc ':. Vc:u-= 4QSf.. r,pe 214 o! lhe Deed ltt,C:>:', o! Tr:-c;u C<allt, &c.ru ... Oa4 T. tcr.-cor. os. I I J. nli.• :he ecor.1:: r:i l.n Vcru.J= 4US), lkltl" 111,.J Ol rtlc 'Tr• h Co.it:"• TcM:,. ,JO JJ<'.· .. b�� .-.!opt T11H ?bl as our- sub· c-ro.1 po,1 c:.t tbr• Ila .. n,-.,<> Sgf'"' Hvtaton . 1 1 �--: ��ritd Cda� � .. !:�:o:o;b < o :J1 Jlllb•rlc u 1-1 , .• •!nlnS a.f:l"f 1 · Jr���!.���•, . r"«u • dt.a•ct11r:1:o ,:ho hereut:. J. ,HI-"', .... !'.c, of du, tr.or .. 1•t,,U t>y •k ;i1\e Lt"liJ lr-.'.,rivt}·cd to 0 �.::j;!·1: '!Codl:.C:C'O-<I OI ilttht''1�u y :. ; •11 I' 1 0 1,111 !<, ·., 11 ct …
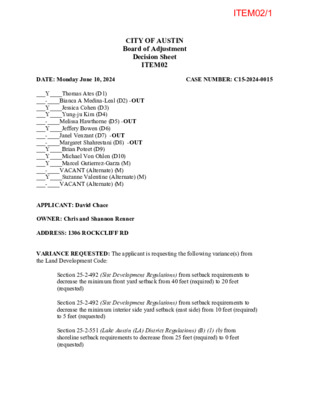
CITY OF AUSTIN Board of Adjustment Decision Sheet ITEM02 DATE: Monday June 10, 2024 CASE NUMBER: C15-2024-0015 ___Y____Thomas Ates (D1) ___-____Bianca A Medina-Leal (D2) -OUT ___Y____Jessica Cohen (D3) ___Y____Yung-ju Kim (D4) ___-____Melissa Hawthorne (D5) -OUT ___Y____Jeffery Bowen (D6) ___-____Janel Venzant (D7) -OUT ___-____Margaret Shahrestani (D8) -OUT ___Y____Brian Poteet (D9) ___Y____Michael Von Ohlen (D10) ___Y____Marcel Gutierrez-Garza (M) ___-____VACANT (Alternate) (M) ___Y____Suzanne Valentine (Alternate) (M) ___-____VACANT (Alternate) (M) APPLICANT: David Chace OWNER: Chris and Shannon Renner ADDRESS: 1306 ROCKCLIFF RD VARIANCE REQUESTED: The applicant is requesting the following variance(s) from the Land Development Code: Section 25-2-492 (Site Development Regulations) from setback requirements to decrease the minimum front yard setback from 40 feet (required) to 20 feet (requested) Section 25-2-492 (Site Development Regulations) from setback requirements to decrease the minimum interior side yard setback (east side) from 10 feet (required) to 5 feet (requested) Section 25-2-551 (Lake Austin (LA) District Regulations) (B) (1) (b) from shoreline setback requirements to decrease from 25 feet (required) to 0 feet (requested) ITEM02/1 in order to demolish and construct a new 2 story single-family residence attached to existing legal non-complying Boat House in a “LA”, Lake Austin zoning district. Note: This section of the Land Development Code applies to lots that are included in a subdivision plat recorded before April 22, 1982 or is a legal tract exempt from the requirement to plat. For the above address the Subdivision Plat was recorded on December 1, 1976 Land Development Code Section 25-2-551 Lake Austin (LA) District Regulations (A) In this section: (1) SHORELINE means the 492.8 topographic contour line along the shores of Lake Austin. (2) SHORELINE SETBACK means a line parallel to the shoreline and at a distance from the shoreline that is prescribed in this section. (3) SHORELINE SETBACK AREA means an area between the shoreline and the shoreline setback. (B) This subsection specifies shoreline setbacks in a Lake Austin (LA) district. (1) The shoreline setback is: (a) 75 feet; or (b) 25 feet, if: (i) the lot is located in a subdivision plat recorded before April 22, 1982, or is a legal tract exempt from the requirement to plat; and (ii) the distance between the shoreline and the front lot line, or the property line of a legal tract, is 200 feet or less. BOARD’S DECISION: BOA MEETING MAY 13, 2024 The public hearing was closed by Madam Chair Jessica Cohen, Vice-Chair Melissa Hawthorne’s motion …
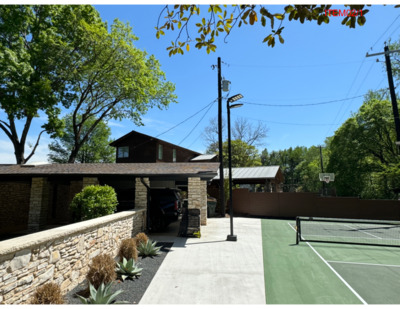
ITEM02/1 PROPOSED INUNDATED AREA 2,206 SF +/- PROPOSED SHORELINE SETBACK AREA 3,943 SF +/- PROPOSED NET BUILDING AREA 9,375 SF +/- PROPOSED ZONING SETBACKS AREA 6,334 SF +/- 1 1 3 3 6 6 . . 1 1 8 8 ' ' 10' S I D E S E T B A C K 492.8' WOOD BULKHEAD S H O R E L I N E S E T B A C K 2 5 ' 173.8' 173.8' LAKE AUSTIN WOOD DECK STONE PATIO 4 9 2 . 8 ' R E T W A L L SHIN OAK 23" 1,662 SF MAPLE 32" 3,217 SF SHIN OAK 16" 2 . 8 ' 9 4 CONCEPTUAL/ PROPOSED 5,500 SF +/- HVAC (2 STORIES) EXISTING (SOLID) PROPOSED (DASHED) 1 1 1 1 5 5 0 0 . . 1 1 ' ' ELM 18" 10' S I D E S E T B A C K 7 6 ' F R O N T S E T B A C K 4 4 0 0 ' ' 2 0 ' 9 7 . 3 9 ' R E D U C E D F R O N T S E T B A C K 2 0 ' MAGNOLIA 30" 2,828 SF S E P T I C = 3 0 0 0 S F E D GE O F CO NCR E T E RO CK C L I FF D R I V E PROPOSED SCALE: 1/8" = 1'-0" 0' 5' 10' 20' 40' LEGEND WATER SHORELINE SETBACK PROPERTY LINE SETBACK BUILDABLE AREA CRZ AND SEPTIC 21,858 2,206 6,184 13,468 4,714 21,858 2,206 6,184 7,761 5,707 26% 21,858 2,206 3,943 15,709 5,498 21,858 2,206 3,943 6,334 9,375 43% 0 0 (2,241) 2,241 784 0 0 (2,241) (1,427) 3,668 E D G E O F A S P H A L T TOTAL LOT less Inundated less shoreline setback NET SITE AREA (NSA) IC Allowed = 35% (all land is within 0-15% slope and is alloted 35% max IC) BUILDABLE AREA (SF) N SUMMER / WINTER SUN ANGLES TOTAL LOT less Inundated less shoreline setback less zoning setbacks BUILDABLE AREA As % of Lot 1 7 6 . 2 1 ' IMPERVIOUS COVER (SF) EXISTING PROPOSED CHANGE NOT FOR CONSTRUCTION F F I L C K C O R 6 0 3 1 6 4 7 8 7 X T …
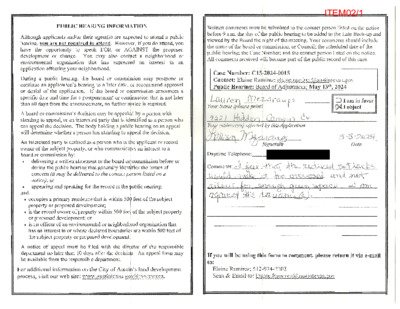
ITEM02/1 From: To: Cc: Subject: Date: david Cancialosi Ramirez, Elaine; Ramirez, Diana Fwd: Memo to Board of Adjustments Monday, May 13, 2024 3:23:26 PM You don't often get email from dcc4681@icloud.com. Learn why this is important External Email - Exercise Caution Attached below is a quick note from my client who cannot make tonight’s BOA meeting in person. Elaine, Diana, Please pass along to BOA. Regards, David Chace Texas Excavation Solutions @texas_excavation_solutions_llc Communications sent via this device are CONFIDENTIAL and shall not be shared unless authorized by sender. Sent from a mobile device. There will be typos despite my attempt to adhere to proper formatting and grammar. Thank you. Begin forwarded message: From: Date: May 13, 2024 at 3:19:50 PM CDT To: david Cancialosi Subject: Memo to Board of Adjustments David, Please pass along my apologies, along with this letter to the Board of Adjustments. Thanks so much, ~ Chris ITEM02/2 Dear Members of the Board of Adjustments, My name is Chris Renner. My wife Shannon and I are the property owners of 1306 Rockcliff Road. We have owned the residence for several years. We’re only the 3rd owners of this property in its 67 year history and intend to have it for a generation to come. We have children attending the University of Texas, relatives living locally, and are very invested in the Austin community and culture. Much of my professional career has been in Colorado as a custom homebuilder navigating various building, zoning and environmental codes - many which are similar to the City of Austin’s regulations. I very much appreciate the struggle between development and the environment. As such, I believe the setback requests before you are a result of careful planning and a minimalist approach to an otherwise non-compliant property on 3 sides. The requests are the minimum variances needed to redevelop the existing residence in a reasonable and fair manner, in the same location as the current structure since 1958. Throughout my career I have demonstrated a strong commitment to best management practices and that is certainly our intent with our home in this case. My wife and I ask that you approve the requested variances so we may continue the administrative approval process and begin replacing the 1950-era residence. I apologize in advance for not attending tonight’s meeting. I am stuck in Colorado due to weather. Thank you for your time - we appreciate …
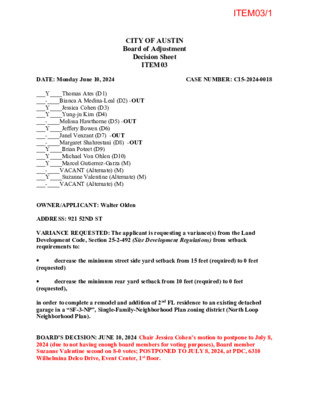
ITEM03/1 CITY OF AUSTIN Board of Adjustment Decision Sheet ITEM03 DATE: Monday June 10, 2024 CASE NUMBER: C15-2024-0018 ___Y____Thomas Ates (D1) ___-____Bianca A Medina-Leal (D2) -OUT ___Y____Jessica Cohen (D3) ___Y____Yung-ju Kim (D4) ___-____Melissa Hawthorne (D5) -OUT ___Y____Jeffery Bowen (D6) ___-____Janel Venzant (D7) -OUT ___-____Margaret Shahrestani (D8) -OUT ___Y____Brian Poteet (D9) ___Y____Michael Von Ohlen (D10) ___Y____Marcel Gutierrez-Garza (M) ___-____VACANT (Alternate) (M) ___Y____Suzanne Valentine (Alternate) (M) ___-____VACANT (Alternate) (M) OWNER/APPLICANT: Walter Olden ADDRESS: 921 52ND ST VARIANCE REQUESTED: The applicant is requesting a variance(s) from the Land Development Code, Section 25-2-492 (Site Development Regulations) from setback requirements to: decrease the minimum street side yard setback from 15 feet (required) to 0 feet decrease the minimum rear yard setback from 10 feet (required) to 0 feet (requested) (requested), in order to complete a remodel and addition of 2nd FL residence to an existing detached garage in a “SF-3-NP”, Single-Family-Neighborhood Plan zoning district (North Loop Neighborhood Plan). BOARD’S DECISION: JUNE 10, 2024 Chair Jessica Cohen’s motion to postpone to July 8, 2024 (due to not having enough board members for voting purposes), Board member Suzanne Valentine second on 8-0 votes; POSTPONED TO JULY 8, 2024, at PDC, 6310 Wilhelmina Delco Drive, Event Center, 1st floor. ITEM03/2 FINDING: 1. The Zoning regulations applicable to the property do not allow for a reasonable use because: 2. (a) The hardship for which the variance is requested is unique to the property in that: (b) The hardship is not general to the area in which the property is located because: 3. The variance will not alter the character of the area adjacent to the property, will not impair the use of adjacent conforming property, and will not impair the purpose of the regulations of the zoning district in which the property is located because: Elaine Ramirez Executive Liaison Jessica Cohen Chair for BOA GENERAL REVIEW COVERSHEET ITEM03/3 CASE: C15-2024-0018 BOA DATE: June 10th, 2024 ADDRESS: 921 E 52nd St OWNER: Walter Olden COUNCIL DISTRICT: 9 AGENT: N/A ZONING: SF-3-NP (North Loop) LEGAL DESCRIPTION: LOT 11-12 BLK E RIDGETOP VARIANCE REQUEST: Section 25-2-492 (Site Development Regulations) from setback requirements to: decrease the minimum street side yard setback from 15 feet (required) to 0 feet (requested) decrease the minimum rear yard setback from 10 feet (required) to 0 feet (requested) SUMMARY: remodel/addition to expand existing detached garage and 2nd FL addition ISSUES: heritage trees & existing non-complying garage Site North …
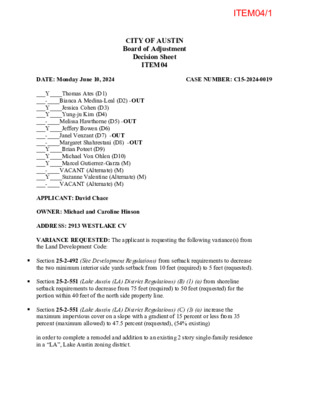
ITEM04/1 CITY OF AUSTIN Board of Adjustment Decision Sheet ITEM04 DATE: Monday June 10, 2024 CASE NUMBER: C15-2024-0019 ___Y____Thomas Ates (D1) ___-____Bianca A Medina-Leal (D2) -OUT ___Y____Jessica Cohen (D3) ___Y____Yung-ju Kim (D4) ___-____Melissa Hawthorne (D5) -OUT ___Y____Jeffery Bowen (D6) ___-____Janel Venzant (D7) -OUT ___-____Margaret Shahrestani (D8) -OUT ___Y____Brian Poteet (D9) ___Y____Michael Von Ohlen (D10) ___Y____Marcel Gutierrez-Garza (M) ___-____VACANT (Alternate) (M) ___Y____Suzanne Valentine (Alternate) (M) ___-____VACANT (Alternate) (M) APPLICANT: David Chace OWNER: Michael and Caroline Hinson ADDRESS: 2913 WESTLAKE CV VARIANCE REQUESTED: The applicant is requesting the following variance(s) from the Land Development Code: Section 25-2-492 (Site Development Regulations) from setback requirements to decrease the two minimum interior side yards setback from 10 feet (required) to 5 feet (requested). Section 25-2-551 (Lake Austin (LA) District Regulations) (B) (1) (a) from shoreline setback requirements to decrease from 75 feet (required) to 50 feet (requested) for the portion within 40 feet of the north side property line. Section 25-2-551 (Lake Austin (LA) District Regulations) (C) (3) (a) increase the maximum impervious cover on a slope with a gradient of 15 percent or less from 35 percent (maximum allowed) to 47.5 percent (requested), (54% existing) in order to complete a remodel and addition to an existing 2 story single-family residence in a “LA”, Lake Austin zoning district. ITEM04/2 Note: This subsection of the Land Development Code applies to a lot included in a subdivision plat recorded before April 22, 1982 or a tract that is not required to be platted, and that is located in an LA district. For the above address the LSD tract was acknowledged by COA per attached document as approved legal tract in March 2008 by COA DAC staff via C8I-2008-0096. The separate instrument #2004165487 for lot 14 Lago Valla Addition Subdivision deed was recorded in August 2004 but existed in current configuration March 1982 per Volume 8027, page 352 T.C.P.R then received utility service May 1984. In this section: SHORELINE means the 492.8 topographic contour line along the shores of Lake Austin. SHORELINE SETBACK means a line parallel to the shoreline and at a distance from the Land Development Code Section 25-2-551 Lake Austin (LA) District Regulations (A) (1) (2) shoreline that is prescribed in this section. (3) setback. SHORELINE SETBACK AREA means an area between the shoreline and the shoreline (B) This subsection specifies shoreline setbacks in a Lake Austin (LA) district. (1) The shoreline setback is: (a) …
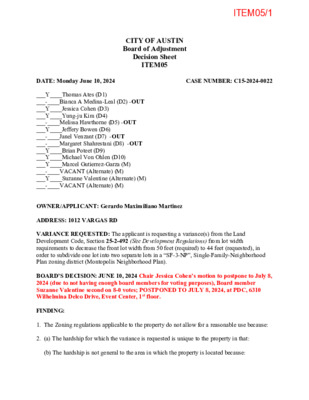
CITY OF AUSTIN Board of Adjustment Decision Sheet ITEM05 DATE: Monday June 10, 2024 CASE NUMBER: C15-2024-0022 ___Y____Thomas Ates (D1) ___-____Bianca A Medina-Leal (D2) -OUT ___Y____Jessica Cohen (D3) ___Y____Yung-ju Kim (D4) ___-____Melissa Hawthorne (D5) -OUT ___Y____Jeffery Bowen (D6) ___-____Janel Venzant (D7) -OUT ___-____Margaret Shahrestani (D8) -OUT ___Y____Brian Poteet (D9) ___Y____Michael Von Ohlen (D10) ___Y____Marcel Gutierrez-Garza (M) ___-____VACANT (Alternate) (M) ___Y____Suzanne Valentine (Alternate) (M) ___-____VACANT (Alternate) (M) OWNER/APPLICANT: Gerardo Maximiliano Martinez ADDRESS: 1012 VARGAS RD VARIANCE REQUESTED: The applicant is requesting a variance(s) from the Land Development Code, Section 25-2-492 (Site Development Regulations) from lot width requirements to decrease the front lot width from 50 feet (required) to 44 feet (requested), in order to subdivide one lot into two separate lots in a “SF-3-NP”, Single-Family-Neighborhood Plan zoning district (Montopolis Neighborhood Plan). BOARD’S DECISION: JUNE 10, 2024 Chair Jessica Cohen’s motion to postpone to July 8, 2024 (due to not having enough board members for voting purposes), Board member Suzanne Valentine second on 8-0 votes; POSTPONED TO JULY 8, 2024, at PDC, 6310 Wilhelmina Delco Drive, Event Center, 1st floor. FINDING: 1. The Zoning regulations applicable to the property do not allow for a reasonable use because: 2. (a) The hardship for which the variance is requested is unique to the property in that: (b) The hardship is not general to the area in which the property is located because: ITEM05/1 3. The variance will not alter the character of the area adjacent to the property, will not impair the use of adjacent conforming property, and will not impair the purpose of the regulations of the zoning district in which the property is located because: Elaine Ramirez Executive Liaison Jessica Cohen Chair forITEM05/2 BOA GENERAL REVIEW COVERSHEET CASE: C15-2024-0022 BOA DATE: June 10th, 2024 ADDRESS: 1012 Vargas Rd OWNER: Maximiliano Martinez COUNCIL DISTRICT: 3 AGENT: N/A ZONING: SF-3-NP (Montopolis) LEGAL DESCRIPTION: LOT 16 BLK 4 CHERNOSKY NO 15 VARIANCE REQUEST: Section 25-2-492 (Site Development Regulations) from lot width requirements to decrease the front lot width from 50 feet (required) to 44 feet (requested). SUMMARY: subdivide one lot into two separate lots ISSUES: not wide enough to provide required 50 feet of frontage ZONING Site North South East West SF-3-NP SF-3-NP SF-3-NP SF-3-NP; LR-MU-NP LO-MU-CO-NP; MF-4 LAND USES Single-Family Single-Family Single-Family Single-Family; Neighborhood Commercial Limited Office-Mixed Use; Multi-Family NEIGHBORHOOD ORGANIZATIONS: Austin Neighborhoods Council Carson Ridge Neighborhood Association Crossing Gardenhome Owners Assn. (The) Del …
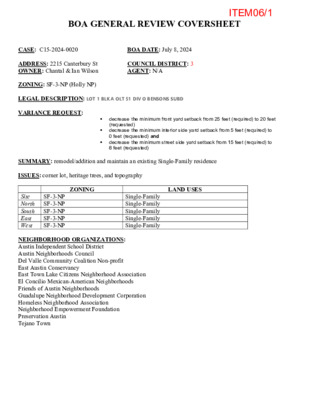
BOA GENERAL REVIEW COVERSHEET CASE: C15-2024-0020 BOA DATE: July 8, 2024 COUNCIL DISTRICT: 3 AGENT: N/A ADDRESS: 2215 Canterbury St OWNER: Chantal & Ian Wilson ZONING: SF-3-NP (Holly NP) LEGAL DESCRIPTION: LOT 1 BLK A OLT 51 DIV O BENSONS SUBD VARIANCE REQUEST: decrease the minimum front yard setback from 25 feet (required) to 20 feet decrease the minimum interior side yard setback from 5 feet (required) to decrease the minimum street side yard setback from 15 feet (required) to (requested) 0 feet (requested) and 8 feet (requested) SUMMARY: remodel/addition and maintain an existing Single-Family residence ISSUES: corner lot, heritage trees, and topography ZONING LAND USES Site North South East West SF-3-NP SF-3-NP SF-3-NP SF-3-NP SF-3-NP Single-Family Single-Family Single-Family Single-Family Single-Family NEIGHBORHOOD ORGANIZATIONS: Austin Independent School District Austin Neighborhoods Council Del Valle Community Coalition Non-profit East Austin Conservancy East Town Lake Citizens Neighborhood Association El Concilio Mexican-American Neighborhoods Friends of Austin Neighborhoods Guadalupe Neighborhood Development Corporation Homeless Neighborhood Association Neighborhood Empowerment Foundation Preservation Austin Tejano Town ITEM06/1 Board of Adjustment General/Parking Variance Application DevelopmentATX.com | Phone: 311 (or 512-974-2000 outside Austin) For submittal and fee information, see austintexas.gov/digitaldevelopment WARNING: Filing of this appeal stops all affected construction activity. This application is a fillable PDF that can be completed electronically. To ensure your information is saved, click here to Save the form to your computer, then open your copy and continue. The Tab key may be used to navigate to each field; Shift + Tab moves to the previous field. The Enter key activates links, emails, and buttons. Use the Up & Down Arrow keys to scroll through drop-down lists and check boxes, and hit Enter to make a selection. The application must be complete and accurate prior to submittal. If more space is required, please complete Section 6 as needed. All information is required (if applicable). For Office Use Only Case # __________________ ROW # ___________________ Tax # ____________________ C15-2024-0020 0201090408 13323778 Section 1: Applicant Statement Street Address: __________________________________________________________________ Subdivision Legal Description: ____________________________________________________________________________ ____________________________________________________________________________ Lot(s): _________________________________ Block(s): _____________________________ Outlot: _________________________________ Division: _____________________________ Zoning District: ___________________________________________________________________ Council District: 3 I/We ________________________________________________ on behalf of myself/ourselves as authorized agent for ________________________________________________ affirm that on Month , Day , Year , hereby apply for a hearing before the Board of Adjustment for consideration to (select appropriate option below): Erect Attach Complete Remodel Maintain Other: ____________ Type of Structure: ______________________________________________________________ City …
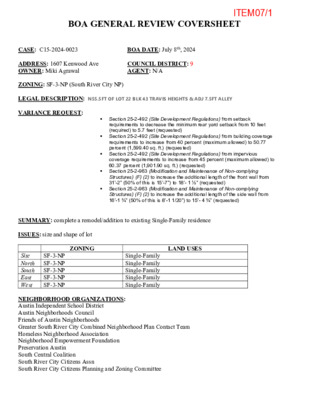
BOA GENERAL REVIEW COVERSHEET CASE: C15-2024-0023 BOA DATE: July 8th, 2024 COUNCIL DISTRICT: 9 AGENT: N/A ADDRESS: 1607 Kenwood Ave OWNER: Miki Agrawal ZONING: SF-3-NP (South River City NP) LEGAL DESCRIPTION: N55.5FT OF LOT 22 BLK 43 TRAVIS HEIGHTS & ADJ 7.5FT ALLEY VARIANCE REQUEST: Section 25-2-492 (Site Development Regulations) from setback requirements to decrease the minimum rear yard setback from 10 feet (required) to 5.7 feet (requested) Section 25-2-492 (Site Development Regulations) from building coverage requirements to increase from 40 percent (maximum allowed) to 50.77 percent (1,599.40 sq. ft.) (requested) Section 25-2-492 (Site Development Regulations) from impervious coverage requirements to increase from 45 percent (maximum allowed) to 60.37 percent (1,901.90 sq. ft.) (requested) Section 25-2-963 (Modification and Maintenance of Non-complying Structures) (F) (2) to increase the additional length of the front wall from 31’-2” (50% of this is 15’-7”) to 18’- 1 ½” (requested) Section 25-2-963 (Modification and Maintenance of Non-complying Structures) (F) (2) to increase the additional length of the side wall from 16’-1 ¾” (50% of this is 8’-1 1/20”) to 15’- 4 ¾” (requested) SUMMARY: complete a remodel/addition to existing Single-Family residence ISSUES: size and shape of lot ZONING LAND USES Site North South East West SF-3-NP SF-3-NP SF-3-NP SF-3-NP SF-3-NP Single-Family Single-Family Single-Family Single-Family Single-Family NEIGHBORHOOD ORGANIZATIONS: Austin Independent School District Austin Neighborhoods Council Friends of Austin Neighborhoods Greater South River City Combined Neighborhood Plan Contact Team Homeless Neighborhood Association Neighborhood Empowerment Foundation Preservation Austin South Central Coalition South River City Citizens Assn South River City Citizens Planning and Zoning Committee ITEM07/1 Board of Adjustment General/Parking Variance Application DevelopmentATX.com | Phone: 311 (or 512-974-2000 outside Austin) For submittal and fee information, see austintexas.gov/digitaldevelopment WARNING: Filing of this appeal stops all affected construction activity. This application is a fillable PDF that can be completed electronically. To ensure your information is saved, click here to Save the form to your computer, then open your copy and continue. The Tab key may be used to navigate to each field; Shift + Tab moves to the previous field. The Enter key activates links, emails, and buttons. Use the Up & Down Arrow keys to scroll through drop-down lists and check boxes, and hit Enter to make a selection. The application must be complete and accurate prior to submittal. If more space is required, please complete Section 6 as needed. All information is required (if …
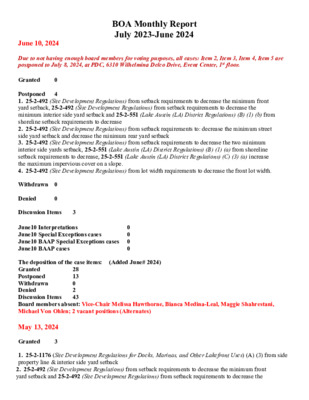
BOA Monthly Report July 2023-June 2024 4 0 0 June 10, 2024 Due to not having enough board members for voting purposes, all cases: Item 2, Item 3, Item 4, Item 5 are postponed to July 8, 2024, at PDC, 6310 Wilhelmina Delco Drive, Event Center, 1st floor. Granted Postponed 1. 25-2-492 (Site Development Regulations) from setback requirements to decrease the minimum front yard setback, 25-2-492 (Site Development Regulations) from setback requirements to decrease the minimum interior side yard setback and 25-2-551 (Lake Austin (LA) District Regulations) (B) (1) (b) from shoreline setback requirements to decrease 2. 25-2-492 (Site Development Regulations) from setback requirements to: decrease the minimum street side yard setback and decrease the minimum rear yard setback 3. 25-2-492 (Site Development Regulations) from setback requirements to decrease the two minimum interior side yards setback, 25-2-551 (Lake Austin (LA) District Regulations) (B) (1) (a) from shoreline setback requirements to decrease, 25-2-551 (Lake Austin (LA) District Regulations) (C) (3) (a) increase the maximum impervious cover on a slope. 4. 25-2-492 (Site Development Regulations) from lot width requirements to decrease the front lot width. Withdrawn 0 Denied Discussion Items June10 Interpretations June10 Special Exceptions cases June10 BAAP Special Exceptions cases June10 BAAP cases The deposition of the case items: Granted Postponed Withdrawn Denied Discussion Items Board members absent: Vice-Chair Melissa Hawthorne, Bianca Medina-Leal, Maggie Shahrestani, Michael Von Ohlen; 2 vacant positions (Alternates) May 13, 2024 Granted 1. 25-2-1176 (Site Development Regulations for Docks, Marinas, and Other Lakefront Uses) (A) (3) from side property line & interior side yard setback 2. 25-2-492 (Site Development Regulations) from setback requirements to decrease the minimum front yard setback and 25-2-492 (Site Development Regulations) from setback requirements to decrease the (Added June# 2024) 28 13 0 2 43 0 0 0 0 3 3 minimum interior side yard setback and 25-2-551 (Lake Austin (LA) District Regulations) (B) (1) (b) from shoreline setback requirements to decrease 3. 25-2-492 (Site Development Regulations) from setback requirements to decrease the minimum interior side yard setback 0 1 3 0 0 0 0 (Added May13# 2024) Postponed None Withdrawn 0 Denied 1. 25-2-492 (Site Development Regulations) from setback requirements to decrease the minimum front yard setback (Granted but Motion failed due to votes) Discussion Items May13 Interpretations May13 Special Exceptions cases May13 BAAP Special Exceptions cases May13 BAAP cases The deposition of the case items: Granted Postponed Withdrawn Denied Discussion Items …
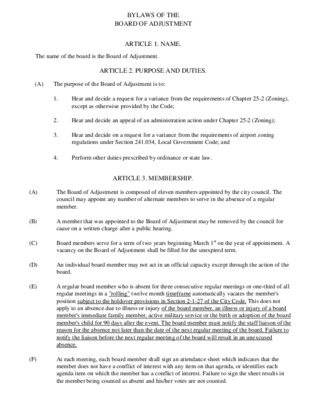
BYLAWS OF THE BOARD OF ADJUSTMENT ARTICLE 1. NAME. The name of the board is the Board of Adjustment. ARTICLE 2. PURPOSE AND DUTIES. (A) The purpose of the Board of Adjustment is to: 1. 2. 3. 4. Hear and decide a request for a variance from the requirements of Chapter 25-2 (Zoning), except as otherwise provided by the Code; Hear and decide an appeal of an administration action under Chapter 25-2 (Zoning); Hear and decide on a request for a variance from the requirements of airport zoning regulations under Section 241.034, Local Government Code; and Perform other duties prescribed by ordinance or state law. ARTICLE 3. MEMBERSHIP. (A) (B) (C) (D) (E) (F) The Board of Adjustment is composed of eleven members appointed by the city council. The council may appoint any number of alternate members to serve in the absence of a regular member. A member that was appointed to the Board of Adjustment may be removed by the council for cause on a written charge after a public hearing. Board members serve for a term of two years beginning March 1st on the year of appointment. A vacancy on the Board of Adjustment shall be filled for the unexpired term. An individual board member may not act in an official capacity except through the action of the board. A regular board member who is absent for three consecutive regular meetings or one-third of all regular meetings in a "rolling" twelve month timeframe automatically vacates the member's position subject to the holdover provisions in Section 2-1-27 of the City Code. This does not apply to an absence due to illness or injury of the board member, an illness or injury of a board member's immediate family member, active military service or the birth or adoption of the board member's child for 90 days after the event. The board member must notify the staff liaison of the reason for the absence not later than the date of the next regular meeting of the board. Failure to notify the liaison before the next regular meeting of the board will result in an unexcused absence. At each meeting, each board member shall sign an attendance sheet which indicates that the member does not have a conflict of interest with any item on that agenda, or identifies each agenda item on which the member has a conflict of interest. Failure to sign …
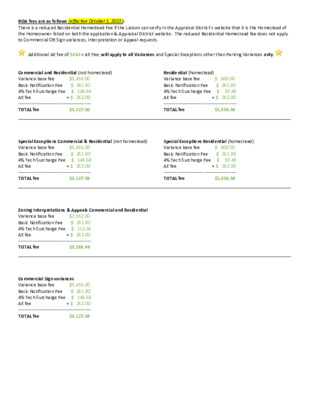
BOA fees are as follows (effective October 1, 2023): There is a reduced Residential Homestead Fee if the Liaison can verify in the Appraisal District’s website that it is the Homestead of the Homeowner listed on both the application & Appraisal District website. The reduced Residential Homestead fee does not apply to Commercial OR Sign variances, Interpretation or Appeal requests. Additional AE fee of $262 + AE Fee, will apply to all Variances and Special Exceptions other than Parking Variances only. Commercial and Residential (not homestead) Variance base fee $3,455.00 Basic Notification Fee $ 261.90 4% Tech Surcharge Fee $ 148.68 AE fee + $ 262.00 ‐‐‐‐‐‐‐‐‐‐‐‐‐‐‐‐‐‐‐‐‐‐‐‐‐‐‐‐‐‐‐‐‐‐‐‐‐‐‐‐‐‐‐‐‐‐‐ TOTAL fee $4,127.58 Special Exceptions Commercial & Residential (not homestead) Variance base fee $3,455.00 Basic Notification Fee $ 261.90 4% Tech Surcharge Fee $ 148.68 AE fee + $ 262.00 ‐‐‐‐‐‐‐‐‐‐‐‐‐‐‐‐‐‐‐‐‐‐‐‐‐‐‐‐‐‐‐‐‐‐‐‐‐‐‐‐‐‐‐‐‐‐‐ TOTAL fee $4,127.58 Residential (homestead) Variance base fee $ 500.00 Basic Notification Fee $ 261.90 4% Tech Surcharge Fee $ 30.48 AE fee + $ 262.00 ‐‐‐‐‐‐‐‐‐‐‐‐‐‐‐‐‐‐‐‐‐‐‐‐‐‐‐‐‐‐‐‐‐‐‐‐‐‐‐‐‐‐‐‐‐‐‐ TOTAL fee $1,054.38 Special Exceptions Residential (homestead) Variance base fee $ 500.00 Basic Notification Fee $ 261.90 4% Tech Surcharge Fee $ 30.48 AE fee + $ 262.00 ‐‐‐‐‐‐‐‐‐‐‐‐‐‐‐‐‐‐‐‐‐‐‐‐‐‐‐‐‐‐‐‐‐‐‐‐‐‐‐‐‐‐‐‐‐‐‐ TOTAL fee $1,054.38 Zoning Interpretations & Appeals Commercial and Residential Variance base fee $2,552.00 Basic Notification Fee $ 261.90 4% Tech Surcharge Fee $ 112.56 AE fee + $ 262.00 ‐‐‐‐‐‐‐‐‐‐‐‐‐‐‐‐‐‐‐‐‐‐‐‐‐‐‐‐‐‐‐‐‐‐‐‐‐‐‐‐‐‐‐‐‐‐‐ TOTAL fee $3,188.46 Commercial Sign variances Variance base fee $3,455.00 Basic Notification Fee $ 261.90 4% Tech Surcharge Fee $ 148.68 AE fee + $ 262.00 ‐‐‐‐‐‐‐‐‐‐‐‐‐‐‐‐‐‐‐‐‐‐‐‐‐‐‐‐‐‐‐‐‐‐‐‐‐‐‐‐‐‐‐‐‐‐‐ TOTAL fee $4,127.58
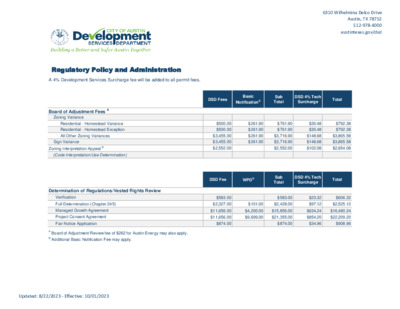
6310 Wilhelmina Delco Drive Austin, TX 78752 512-978-4000 austintexas.gov/dsd Regulatory Policy and Administration A 4% Development Services Surcharge fee will be added to all permit fees. Board of Adjustment Fees A Zoning Variance Residential - Homestead Variance Residential - Homestead Exception All Other Zoning Variances Sign Variance Zoning Interpretation Appeal B (Code Interpretation/Use Determination) Determination of Regulations/Vested Rights Review Verification Full Determination (Chapter 245) Managed Growth Agreement Project Consent Agreement Fair Notice Application A Board of Adjustment Review fee of $262 for Austin Energy may also apply. B Additional Basic Notification Fee may apply. DSD Fees Basic NotificationS Sub Total DSD 4% Tech Surcharge Total $500.00 $500.00 $3,455.00 $3,455.00 $2,552.00 $261.90 $261.90 $261.90 $261.90 $761.90 $761.90 $3,716.90 $3,716.90 $2,552.00 $30.48 $30.48 $148.68 $148.68 $102.08 $792.38 $792.38 $3,865.58 $3,865.58 $2,654.08 DSD Fee WPDS Sub Total DSD 4% Tech Surcharge Total $583.00 $2,327.00 $11,656.00 $11,656.00 $874.00 $583.00 $101.00 $2,428.00 $23.32 $97.12 $606.32 $2,525.12 $4,200.00 $15,856.00 $634.24 $16,490.24 $9,699.00 $21,355.00 $854.20 $22,209.20 $874.00 $34.96 $908.96 Updated: 8/22/2023 - Effective: 10/01/2023
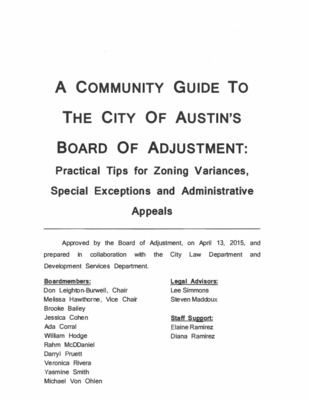
A COMMUNITY GUIDE TO THE CITY OF AUSTIN'S BOARD OF ADJUSTMENT: Practical Tips for Zoning Variances, Special Exceptions and Administrative Appeals Approved by the Board of Adjustment, on April 13, 2015, and prepared in collaboration with the City Law Department and Development Services Department. Chair Vice Chair Boardmembers: Don Leighton-Burwell, Melissa Hawthorne, Brooke Bailey Jessica Cohen Ada Corral William Hodge Rahm McDDaniel Darryl Pruett Veronica Rivera Yasmine Smith Michael Von Ohlen Legal Advisors: Lee Simmons Steven Maddoux Staff Support: Elaine Ramirez Diana Ramirez - Common examples of hardship include restraints, unusually if they are wants to preserve topographical lot shapes. Trees may constitute required them. lots with steep slopes, small lot area, or irregular or if an applicant to be preserved a hardship, - Personal troubles hardship. focus primarily circumstances, with neighbors, An applicant cannot be the sole basis for finding a but should may mention on characteristics such factors, itself. such as financial of the property or difficulties A hardship cannot be self-created. - An applicant based on conditions for a permit or site plan cannot claim a hardship for creating. that he or she is responsible - For example, if a structure is designed in a manner that fails to comply with regulations, hardship. Or, if a landowner pieces, hardship. the structure's subdivides he or she can't rely on their irregular shape to prove a a lot into irregular non-compliance isn't a A hardship where it's located. must be unique to the property, not general to the area - If steep slopes then neither hardship by itself. or small lots are common to a particular condition is sufficiently unique to constitute area, a - If a lot is entitled automatically relaxes small lots, then of a hardship. evidence the understanding area, development regulations. certain lot amnesty," under city code to "small which regulations for development be relied on as lot size alone should not with was approved of minimum lot Small lot amnesty that, with the exception would meet other site development - The City's example, regulations alone cannot be the hardship. cannot request a height variance and For an applicant BOA Community Guidebook -10 variance, different "hardship." the criteria kinds of situation exception and don't necessarily can be tailored require to address of for a special a showing In 2011, the City of Austin adopted a special exception designed periods required summarize followed to address of time …
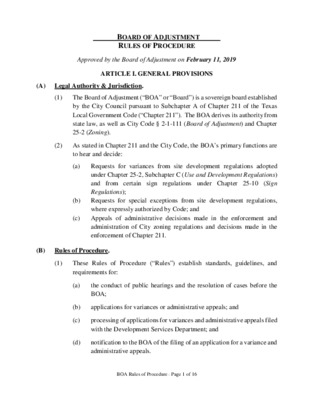
BOARD OF ADJUSTMENT RULES OF PROCEDURE Approved by the Board of Adjustment on February 11, 2019 ARTICLE I. GENERAL PROVISIONS (A) Legal Authority & Jurisdiction. (1) The Board of Adjustment (“BOA” or “Board”) is a sovereign board established by the City Council pursuant to Subchapter A of Chapter 211 of the Texas Local Government Code (“Chapter 211”). The BOA derives its authority from state law, as well as City Code § 2-1-111 (Board of Adjustment) and Chapter 25-2 (Zoning). (2) As stated in Chapter 211 and the City Code, the BOA’s primary functions are to hear and decide: Requests for variances from site development regulations adopted under Chapter 25-2, Subchapter C (Use and Development Regulations) and from certain sign regulations under Chapter 25-10 (Sign Regulations); Requests for special exceptions from site development regulations, where expressly authorized by Code; and (c) Appeals of administrative decisions made in the enforcement and administration of City zoning regulations and decisions made in the enforcement of Chapter 211. (B) Rules of Procedure. (1) These Rules of Procedure (“Rules”) establish standards, guidelines, and requirements for: (a) the conduct of public hearings and the resolution of cases before the BOA; (b) applications for variances or administrative appeals; and processing of applications for variances and administrative appeals filed with the Development Services Department; and notification to the BOA of the filing of an application for a variance and administrative appeals. (a) (b) (c) (d) BOA Rules of Procedure – Page 1 of 16 (2) In the event of a conflict with City Code, Chapter 211 or other applicable law, the Code, Chapter 211 or other law supersedes these Rules. (3) Applicants should familiarize themselves with these Rules before filing an application or presenting a case to the BOA for decision. For more detailed information regarding Board and the rules for variances, special exceptions, and appeals, see the Board of Adjustment Community Guidebook, at: https://www.austintexas.gov/sites/default/files/files/Planning/Applicati ons_Forms/Board_of_Adjustment_Guidebook__July_2015_.pdf ARTICLE II. REQUIREMENTS FOR REQUESTING BOARD ACTION (A) Complete Application Required. All requests to the BOA shall be filed on an application form provided by the staff liaison. The staff liaison shall determine if an application is complete before accepting it for filing. (B) Timing of Submittal & Other Application Requirements. (1) Variances & Special Exceptions. (a) Except as provided in Paragraph (B)(1)(b), below, an application for a variance or special exception may be filed at any time provided that the Development Services …
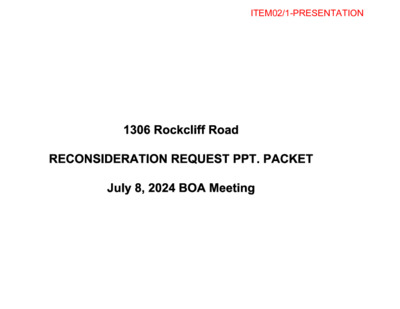
ITEM02/1-PRESENTATION ITEM02/2-PRESENTATION ITEM02/3-PRESENTATION ITEM02/4-PRESENTATION ITEM02/5-PRESENTATION ITEM02/6-PRESENTATION ITEM02/7-PRESENTATION ITEM02/8-PRESENTATION ITEM02/9-PRESENTATION ITEM02/10-PRESENTATION ITEM02/11-PRESENTATION ITEM02/12-PRESENTATION ITEM02/13-PRESENTATION ITEM02/14-PRESENTATION ITEM02/15-PRESENTATION ITEM02/16-PRESENTATION ITEM02/17-PRESENTATION ITEM02/18-PRESENTATION ITEM02/19-PRESENTATION ITEM02/20-PRESENTATION ITEM02/21-PRESENTATION ITEM02/22-PRESENTATION ITEM02/23-PRESENTATION ITEM02/24-PRESENTATION ITEM02/25-PRESENTATION ITEM02/26-PRESENTATION
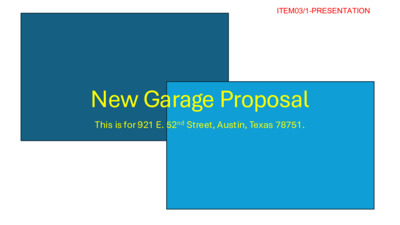
New Garage Proposal This is for 921 E. 52nd Street, Austin, Texas 78751. ITEM03/1-PRESENTATION New Garage Proposal This is for 921 E. 52nd Street, Austin, Texas 78751. This house was originally built in 1912. ITEM03/2-PRESENTATION Survey with three 100-year-old Pecan trees ITEM03/3-PRESENTATION Survey with Proposal ITEM03/4-PRESENTATION New Layout with Trees Here is the proposed new garage construction with critical roots zone. Now, we can see how the new building will fit within the existing trees. That’s why we are requesting the variances to maximize what we can build in our limited available land. ITEM03/5-PRESENTATION Zoned Alley ITEM03/6-PRESENTATION ITEM03/7-PRESENTATION ITEM03/8-PRESENTATION ITEM03/9-PRESENTATION Please grant our variances. ITEM03/10-PRESENTATION
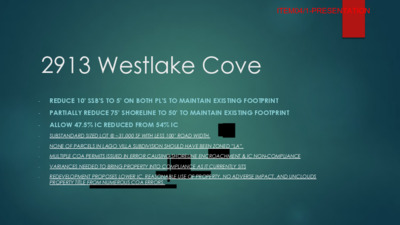
2913 Westlake Cove - - - - - - - REDUCE 10’ SSB’S TO 5’ ON BOTH PL’S TO MAINTAIN EXISTING FOOTPRINT PARTIALLY REDUCE 75’ SHORELINE TO 50’ TO MAINTAIN EXISTING FOOTPRINT - ALLOW 47.5% IC REDUCED FROM 54% IC SUBSTANDARD SIZED LOT @ ~31,000 SF WITH LESS 100’ ROAD WIDTH. NONE OF PARCELS IN LAGO VILLA SUBDIVISION SHOULD HAVE BEEN ZONED ”LA”. MULTIPLE COA PERMITS ISSUED IN ERROR CAUSING SHORELINE ENCROACHMENT & IC NON-COMPLIANCE VARIANCES NEEDED TO BRING PROPERTY INTO COMPLIANCE AS IT CURRENTLY SITS REDEVELOPMENT PROPOSES LOWER IC, REASONABLE USE OF PROPERTY, NO ADVERSE IMPACT, AND UNCLOUDS PROPERTY TITLE FROM NUMEROUS COA ERRORS. ITEM04/1-PRESENTATION Lago Villa subdivision ITEM04/2-PRESENTATION ITEM04/3-PRESENTATION Rear portion encroaching into 75’ shoreline ITEM04/4-PRESENTATION ITEM04/5-PRESENTATION ITEM04/6-PRESENTATION 54% IC per series of erroneous COA permit approvals 5’ side setbacks allowed per LDC upon original construction in 2008 Rear portion of house Encroaches into shoreline setback ITEM04/7-PRESENTATION ITEM04/8-PRESENTATION Substandard lot size @ ~31k SF Less than 100’ frontage Not compliant with LA zoning LA regs allow only 50% of tract to be realistically built (white area) but area is limited to 35% IC of that 0-15% slope area, or about 6,000 SF IC allowed on 31,000 SF tract. ITEM04/9-PRESENTATION Paver driveway proposed to be replaced with ribbon strips to reduce IC This DW area to remain since COA prohibits curved ribbons ITEM04/10-PRESENTATION ~30-40 SF new IC proposed for courtyard area to accommodate proposed 2nd story above existing improvements ITEM04/11-PRESENTATION 5’ setback along north PL looking towards rear of lot. No adverse impact to neighbor. View from water looking at rear façade (encroaching portion) and view of side PL near lake ITEM04/12-PRESENTATION View from shoreline towards rear façade and pool layout approved by COA permits 2008 – 2012, creating current non-compliance issues ITEM04/13-PRESENTATION Portion encroaching into 75’ setback ITEM04/14-PRESENTATION Southern 5’ PL SB from rear towards front yard. No adverse impact to neighbor. ITEM04/15-PRESENTATION Legal lot Determination issued by COA dating lot’s configuration to March 18, 1982. This date is ~13 days shy of the April 1, 1982 date cited in LDC 25-2-551 to allow 25’ shoreline setbacks. Thus, 75’ shoreline setback applies to this tract. ITEM04/16-PRESENTATION AustinTexas.Gov - the easy way to navigate your city AustinTexas.Gov - the easy way to navigate your city AustinTexas.Gov - the easy way to navigate your city Permit history from 2006 demo – 2017 kitchen remodel. All issued C of O’s by …