C.5.c - 1315 and 1317 Newning Ave - public comment — original pdf
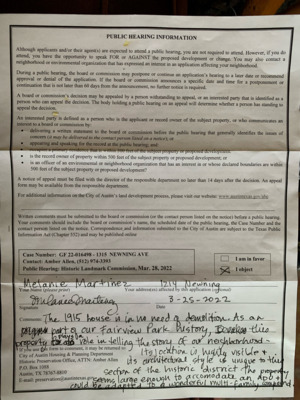
Backup

Backup
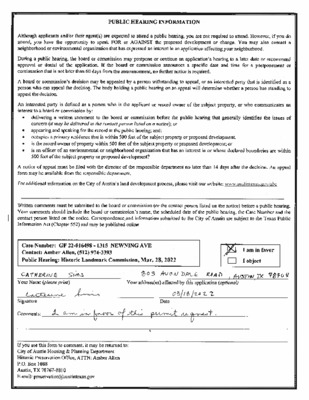
Backup
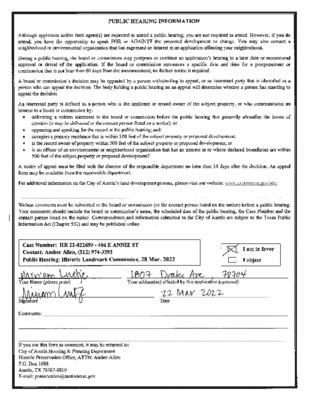
Backup
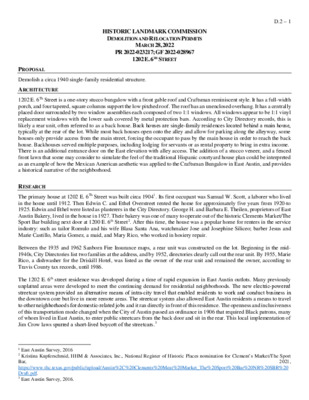
HISTORIC LANDMARK COMMISSION DEMOLITION AND RELOCATION PERMITS MARCH 28, 2022 PR 2022-023217; GF 2022-028967 1202 E. 6TH STREET D.2 – 1 PROPOSAL ARCHITECTURE Demolish a circa 1940 single-family residential structure. 1202 E. 6Th Street is a one-story stucco bungalow with a front gable roof and Craftsman reminiscent style. It has a full-width porch, and four tapered, square columns support the low pitched roof. The roof has an unenclosed overhang. It has a centrally placed door surrounded by two window assemblies each composed of two 1:1 windows. All windows appear to be 1:1 vinyl replacement windows with the lower sash covered by metal protection bars. According to City Directory records, this is likely a rear unit, often referred to as a back house. Back houses are single‐family residences located behind a main house, typically at the rear of the lot. While most back houses open onto the alley and allow for parking along the alleyway, some houses only provide access from the main street, forcing the occupant to pass by the main house in order to reach the back house. Backhouses served multiple purposes, including lodging for servants or as rental property to bring in extra income. There is an additional entrance door on the East elevation with alley access. The addition of a stucco veneer, and a fenced front lawn that some may consider to simulate the feel of the traditional Hispanic courtyard house plan could be interpreted as an example of how the Mexican American aesthetic was applied to the Craftsman Bungalow in East Austin, and provides a historical narrative of the neighborhood. RESEARCH The primary house at 1202 E. 6Th Street was built circa 19041. Its first occupant was Samual W. Scott, a laborer who lived in the home until 1912. Then Edwin C. and Ethel Overstreet rented the home for approximately five years from 1920-to 1925. Edwin and Ethel were listed as plasterers in the City Directory. George H. and Barbara E. Theilen, proprietors of East Austin Bakery, lived in the house in 1927. Their bakery was one of many to operate out of the historic Clements Market/The Sport Bar building next door at 1200 E. 6th Street2. After this time, the house was a popular home for renters in the service industry: such as tailor Romulo and his wife Blasa Santa Ana, watchmaker Jose and Josephine Siliceo; barber Jesus and Marie Castillo, Maria Gomez, a maid, …
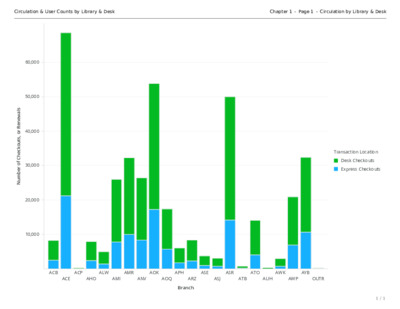
Circulation & User Counts by Library & Desk Chapter 1 - Page 1 - Circulation by Library & Desk s l a w e n e R r o , s t u o k c e h C f o r e b m u N 60,000 50,000 40,000 30,000 20,000 10,000 Transaction Location Desk Checkouts Express Checkouts ACB ACP ALW AMR AOK APH ASE ASR ATO AWK AYB ACE AHO AMI ANV AOQ ARZ ASJ ATB AUH AWP OUTR Branch 1 / 1
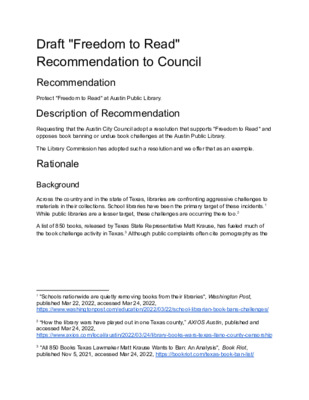
Draft "Freedom to Read" Recommendation to Council Recommendation Protect "Freedom to Read" at Austin Public Library. Description of Recommendation Requesting that the Austin City Council adopt a resolution that supports "Freedom to Read" and opposes book banning or undue book challenges at the Austin Public Library. The Library Commission has adopted such a resolution and we offer that as an example. Rationale Background Across the country and in the state of Texas, libraries are confronting aggressive challenges to materials in their collections. School libraries have been the primary target of these incidents.1 While public libraries are a lesser target, these challenges are occurring there too.2 A list of 850 books, released by Texas State Representative Matt Krause, has fueled much of the book challenge activity in Texas.3 Although public complaints often cite pornography as the 1 "Schools nationwide are quietly removing books from their libraries", Washington Post, published Mar 22, 2022, accessed Mar 24, 2022, https://www.washingtonpost.com/education/2022/03/22/school-librarian-book-bans-challenges/ 2 “How the library wars have played out in one Texas county,” AXIOS Austin, published and accessed Mar 24, 2022, https://www.axios.com/local/austin/2022/03/24/library-books-wars-texas-llano-county-censorship 3 "All 850 Books Texas Lawmaker Matt Krause Wants to Ban: An Analysis", Book Riot, published Nov 5, 2021, accessed Mar 24, 2022, https://bookriot.com/texas-book-ban-list/ justification for challenge4, most of the challenges revolve around issues of race and racism, sex education, and LGBTQ topics.5 We believe it is a core mission of the public library to provide quality information from a diversity of viewpoints, especially on these kinds of topics. We also believe book bans and these undue challenges are attacks on the open access and free inquiry that are essential to our democracy6. The "Freedom to Read" is a constitutional right7 that we should act to protect in the event that such challenges do occur at the Austin Public Library. Library Commission Action Although the Austin Public Library (APL) has not received any such challenges at this time, it is a potential concern. The Austin Library Commission wants to take steps to ensure public access to library materials is not hampered by such challenges, should one arise. At the Jan 24, 2022 regular commission meeting of the Austin Library Commission, APL Director Roosevelt Weeks presented a Statement on Book Banning and Library Censorship. It states the public has a "right to read" at the APL, and highlights the APL Materials Selection Policy to develop "responsive collections."8 4 "Texas governor decries school library books …
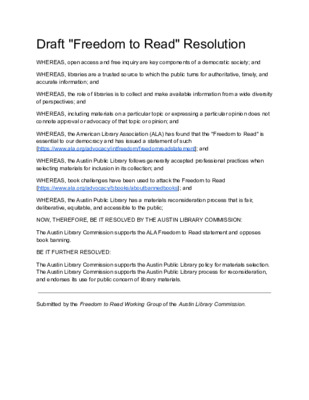
Draft "Freedom to Read" Resolution WHEREAS, open access and free inquiry are key components of a democratic society; and WHEREAS, libraries are a trusted source to which the public turns for authoritative, timely, and accurate information; and WHEREAS, the role of libraries is to collect and make available information from a wide diversity of perspectives; and WHEREAS, including materials on a particular topic or expressing a particular opinion does not connote approval or advocacy of that topic or opinion; and WHEREAS, the American Library Association (ALA) has found that the "Freedom to Read" is essential to our democracy and has issued a statement of such [https://www.ala.org/advocacy/intfreedom/freedomreadstatement]; and WHEREAS, the Austin Public Library follows generally accepted professional practices when selecting materials for inclusion in its collection; and WHEREAS, book challenges have been used to attack the Freedom to Read [https://www.ala.org/advocacy/bbooks/aboutbannedbooks]; and WHEREAS, the Austin Public Library has a materials reconsideration process that is fair, deliberative, equitable, and accessible to the public; NOW, THEREFORE, BE IT RESOLVED BY THE AUSTIN LIBRARY COMMISSION: The Austin Library Commission supports the ALA Freedom to Read statement and opposes book banning. BE IT FURTHER RESOLVED: The Austin Library Commission supports the Austin Public Library policy for materials selection. The Austin Library Commission supports the Austin Public Library process for reconsideration, and endorses its use for public concern of library materials. Submitted by the Freedom to Read Working Group of the Austin Library Commission.
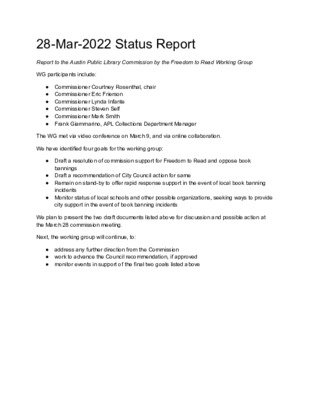
28-Mar-2022 Status Report Report to the Austin Public Library Commission by the Freedom to Read Working Group WG participants include: ● Commissioner Courtney Rosenthal, chair ● Commissioner Eric Frierson ● Commissioner Lynda Infante ● Commissioner Steven Self ● Commissioner Mark Smith ● Frank Giammarino, APL Collections Department Manager The WG met via video conference on March 9, and via online collaboration. We have identified four goals for the working group: ● Draft a resolution of commission support for Freedom to Read and oppose book bannings incidents ● Draft a recommendation of City Council action for same ● Remain on stand-by to offer rapid response support in the event of local book banning ● Monitor status of local schools and other possible organizations, seeking ways to provide city support in the event of book banning incidents We plan to present the two draft documents listed above for discussion and possible action at the March 28 commission meeting. Next, the working group will continue, to: ● address any further direction from the Commission ● work to advance the Council recommendation, if approved ● monitor events in support of the final two goals listed above
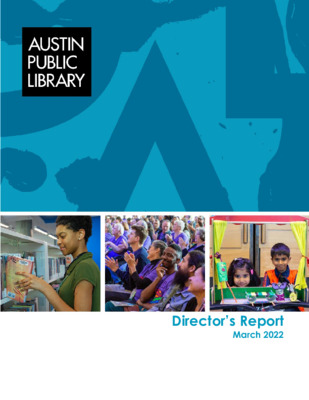
Director’s Report March 2022 TABLE OF CONTENTS HIghlights __________________________________________________________________ 3 Facilities Services ____________________________________________________________ 5 FY2018 Bond Program Summary ___________________________________________________________ 5 FY2012 Bond Program Summary ___________________________________________________________ 8 Austin History Center ________________________________________________________ 12 Library Priorities ____________________________________________________________ 13 Literacy Advancement ___________________________________________________________________ 13 Digital Inclusion & STEM _________________________________________________________________ 13 Equity, Diversity & Inclusion _______________________________________________________________ 14 Civic and Community Engagement _________________________________________________________ 14 Staff Development ______________________________________________________________________ 14 Workforce and Economic Development ______________________________________________________ 14 APL By the Numbers ________________________________________________________ 15 Collections Circulation February ___________________________________________________________ 15 HIGHLIGHTS Austin Public Library Announces Expanded Hours Starting March 28 Austin Public Library will be expanding the open hours for all library locations, starting March 28, 2022. The change comes after two years of reduced hours and capacity at library locations due to the COVID-19 pandemic. “We know that the community has missed being able to more easily visit their neighborhood libraries over the past two years,” stated Austin Public Library director Roosevelt Weeks. “Your libraries have missed you as well. We are excited to be able to expand access to our locations to ensure that more people in our community are able to safely access information and resources.” Central Library Hours Effective March 28 Monday 9:00 am - 8:00 pm Tuesday 9:00 am - 8:00 pm Wednesday 9:00 am - 8:00 pm Thursday 9:00 am - 8:00 pm Friday 9:00 am - 5:00 pm Saturday 10:00 am - 5:00 pm Sunday Closed Branch libraries Hours Effective March 28 Monday 9:00 am - 8:00 pm Tuesday 9:00 am - 8:00 pm Wednesday 9:00 am - 8:00 pm Thursday 9:00 am - 8:00 pm Friday 9:00 am - 5:00 pm Saturday 10:00 am - 5:00 pm* Sunday Closed *St. John Branch closes 4:00 pm on Saturdays Also effective March 28, Austin Public Library’s used bookstore Recycled Reads will be adding Wednesday to its current list of open days, operating 12:00 pm to 6:00 pm on Wednesdays, Fridays, and Saturdays, and 12:00 pm to 7:00 pm on Thursdays. Austin History Center will be open Tuesdays through Saturdays, 10:00 am to 6:00 pm. April 4. The expansion of hours also marks the return of in-person programming and events at Austin Public Library locations. Library customers will be able to begin reserving space in the Central Library’s Shared Learning Rooms starting March 28. Customers will also be able to reserve space in community meeting rooms starting Additionally, the four library locations currently offering Curbside Hold Pickup …
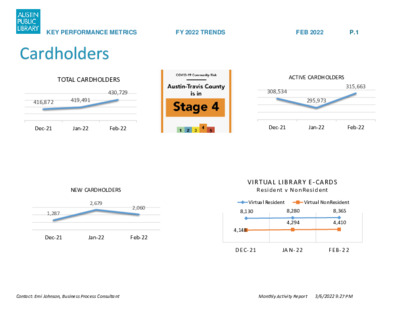
KEY PERFORMANCE METRICS FY 2022 TRENDS FEB 2022 P.1 Dec-21 Jan-22 Feb-22 Dec-21 Jan-22 Feb-22 Cardholders TOTAL CARDHOLDERS 430,729 416,872 419,491 NEW CARDHOLDERS 2,679 2,060 1,287 Dec-21 Jan-22 Feb-22 ACTIVE CARDHOLDERS 315,663 308,534 295,973 VIRTUAL LIBRARY E -CARDS Re sid e nt v N o n Re sid e nt Virtual Resident Virtual NonResident 8,280 4,294 8,365 4,410 8,130 4,148 D EC - 2 1 JA N - 2 2 F E B- 2 2 Contact: Emi Johnson, Business Process Consultant Monthly Activity Report 3/6/2022 9:27 PM KEY PERFORMANCE METRICS FY 2022 TRENDS FEB 2022 P.2 VISITORS 97,470 93,874 90,944 Visitors 98,000 96,000 94,000 92,000 90,000 88,000 86,000 31,592 Dec-21 Jan-22 Feb-22 Central Visitors 34,575 33,342 Branch Visitors 62,900 62,282 57,602 Dec-21 Jan-22 Feb-22 Dec-21 Jan-22 Feb-22 Contact: Emi Johnson, Business Process Consultant Monthly Activity Report 3/6/2022 9:27 PM 160,000 120,000 80,000 40,000 - KEY PERFORMANCE METRICS FY 2022 TRENDS FEB 2022 P.3 Circulation CIRCULAT ION PHYSICAL CIRCULATION VIRTUAL CIRCULATION 287,458 222,013 229,686 234,841 268,815 205,324 VIRTUAL MATERIALS E-CIRCULATION Dec-21 Jan-22 Feb-22 D E C - 2 1 J A N - 2 2 F E B - 2 2 CIRC_EBOOK CIRC_EAUDIO CIRC_EVIDEO CIRC_EMUSIC CIRC_EPER Dec-21 Jan-22 Feb-22 124,023 132,462 114,893 84,806 89,159 79,021 3,867 4,272 3,837 1,590 990 914 7,727 7,958 7,958 PHYSICAL CIRCULATION BY ITEM TYPE Dec-22 Jan-22 Feb-22 Children Book Adult Book Teen Book Dec-22 144,723 Jan-22 149,283 87,018 94,157 12,658 12,791 Adult Video 22,185 23,990 Children Video 6,583 6,129 Teen Video 670 642 Adult Music 7,346 6,290 Children Music Adult AudioBook Children AudioBook Teen AudioBook Hotspots Laptops 311 319 2,236 2,436 2,925 3,068 2,674 100 135 130 118 143 143 21,874 135,418 10,705 82,920 6,090 5,651 Feb-22 473 267 2,179 Contact: Emi Johnson, Business Process Consultant Monthly Activity Report 3/6/2022 9:27 PM 356 312 272 KEY PERFORMANCE METRICS FY 2022 TRENDS FEB 2022 P.4 Desk v Express Check-Outs Desk v Express Past 3 Months DESK, 168,409 DESK, 170,333 DESK,148,763 EXPRESS, 118,224 Dec-21 EXPRESS, 128,451 Jan-22 EXPRESS, 119,493 Feb-22 CENTRAL LIBRARY DESK V EXPRESS CHECK-OUTS EXPRESS DESK 29,847 21,347 31,272 22,824 25,971 21,297 Dec-21 Jan-22 Feb-22 Contact: Emi Johnson, Business Process Consultant Monthly Activity Report 3/6/2022 9:27 PM KEY PERFORMANCE METRICS FY 2022 TRENDS FEB 2022 P.5 Technology WEBSITE HITS 1,802,291 1,609,222 1,551,468 WIFI CONNECTIONS 22,268 20,075 20,243 Dec-21 Jan-22 Feb-22 Dec-21 Jan-22 Feb-22 Activity level is impacted due to COVID safety protocols and facility projects. System …
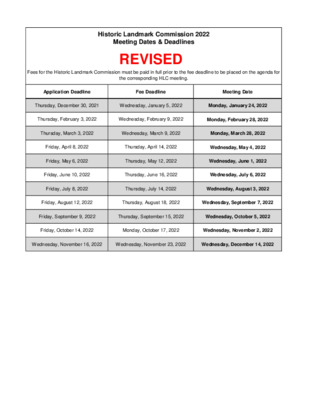
Historic Landmark Commission 2022 Meeting Dates & Deadlines REVISED Fees for the Historic Landmark Commission must be paid in full prior to the fee deadline to be placed on the agenda for the corresponding HLC meeting. Application Deadline Fee Deadline Meeting Date Thursday, December 30, 2021 Wednesday, January 5, 2022 Monday, January 24, 2022 Thursday, February 3, 2022 Wednesday, February 9, 2022 Monday, February 28, 2022 Thursday, March 3, 2022 Wednesday, March 9, 2022 Monday, March 28, 2022 Friday, April 8, 2022 Thursday, April 14, 2022 Wednesday, May 4, 2022 Friday, May 6, 2022 Thursday, May 12, 2022 Wednesday, June 1, 2022 Friday, June 10, 2022 Thursday, June 16, 2022 Wednesday, July 6, 2022 Friday, July 8, 2022 Thursday, July 14, 2022 Wednesday, August 3, 2022 Friday, August 12, 2022 Thursday, August 18, 2022 Wednesday, September 7, 2022 Friday, September 9, 2022 Thursday, September 15, 2022 Wednesday, October 5, 2022 Friday, October 14, 2022 Monday, October 17, 2022 Wednesday, November 2, 2022 Wednesday, November 16, 2022 Wednesday, November 23, 2022 Wednesday, December 14, 2022
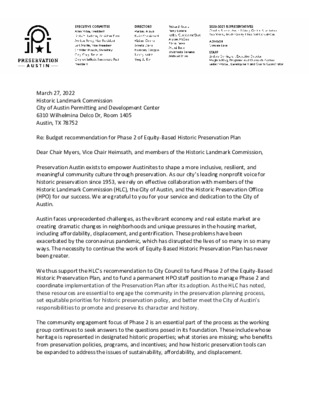
March 27, 2022 Historic Landmark Commission City of Austin Permitting and Development Center 6310 Wilhelmina Delco Dr, Room 1405 Austin, TX 78752 Re: Budget recommendation for Phase 2 of Equity-Based Historic Preservation Plan Dear Chair Myers, Vice Chair Heimsath, and members of the Historic Landmark Commission, Preservation Austin exists to empower Austinites to shape a more inclusive, resilient, and meaningful community culture through preservation. As our city’s leading nonprofit voice for historic preservation since 1953, we rely on effective collaboration with members of the Historic Landmark Commission (HLC), the City of Austin, and the Historic Preservation Office (HPO) for our success. We are grateful to you for your service and dedication to the City of Austin. Austin faces unprecedented challenges, as the vibrant economy and real estate market are creating dramatic changes in neighborhoods and unique pressures in the housing market, including affordability, displacement, and gentrification. These problems have been exacerbated by the coronavirus pandemic, which has disrupted the lives of so many in so many ways. The necessity to continue the work of Equity-Based Historic Preservation Plan has never been greater. We thus support the HLC’s recommendation to City Council to fund Phase 2 of the Equity-Based Historic Preservation Plan, and to fund a permanent HPO staff position to manage Phase 2 and coordinate implementation of the Preservation Plan after its adoption. As the HLC has noted, these resources are essential to engage the community in the preservation planning process, set equitable priorities for historic preservation policy, and better meet the City of Austin’s responsibilities to promote and preserve its character and history. The community engagement focus of Phase 2 is an essential part of the process as the working group continues to seek answers to the questions posed in its foundation. These include whose heritage is represented in designated historic properties; what stories are missing; who benefits from preservation policies, programs, and incentives; and how historic preservation tools can be expanded to address the issues of sustainability, affordability, and displacement. Preservation Austin is deeply committed to this process, with staff (Meghan King, our Programs and Outreach Planner) and two board members (Linda Jackson and Alyson McGee) participating on the working group. As the community engagement phase of the Plan unfolds, they and other members of the working group will continue to offer diverse preservation perspectives in a collaboration that successfully reflects the diversity of Austin. The group is …
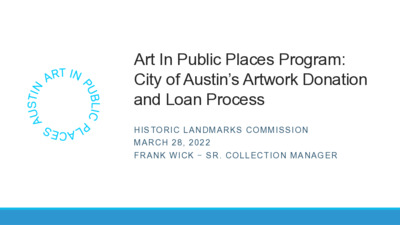
Art In Public Places Program: City of Austin’s Artwork Donation and Loan Process H I S TO R I C L A N D M A R K S C O M M I S S I O N M A R C H 2 8 , 2 0 2 2 FRANK WICK – SR. COLLECTION MANAGER Quick Introduction: Artwork Donation* City of Austin Artwork Acquisition Policy (2008) • Artwork Loans and donations are * similar enough in process to use the donation term here. My hope is to clarify rather than take a deep dive into our terminology. • An artwork loan is limited to 5 years with an option to renew once for another 5 years. For our purposes the two are identical. Artwork Donation and Loan Process: Donor completes and submits an Artwork Donation Application with proposed locations and artwork images to the AIPP Collection Manager, me. If the project isn’t deemed artwork the Donor will not proceed with AIPP involvement. The Collection Manager will identify who they should work with. AIPP often receives proposals for signage and place- making. Place making can be: arches, safety and health communications as well as calling-out or identifying a significant location for visitors and community. If deemed artwork AIPP will facilitate the COA Artwork Donation Process – This can be fairly rigorous. I work with stakeholders and COA User Departments such as Public Works, Parks & Recreation. Expectations of the donor to ensure public input and community support. Past Artwork Donations have included Historic Preservation and Historic Landmarks Commission. The Leslie Cochran memorial being the most notable. FYI: Historic Landmarks Commission will receive the proposal through Historic Preservation. You’d review a proposal and your vote will be for “appropriateness’. Your job isn’t to approve an artwork but is a means of providing Arts Commission critical feedback on your review of that artwork. I can’t imagine a scenario where AC would accept something HLC didn’t support. Arts Commission would not vote on a place making object, only artwork. • With a folder of information Artwork Donations will be reviewed and voted on by Arts Commission. At that point the donor can proceed. The User Department will work with them on future plans for installation. AIPP will work with the Donor at completion and for repairs and maintenance for the life of the artwork. • • • • • Reconnecting With HLC …
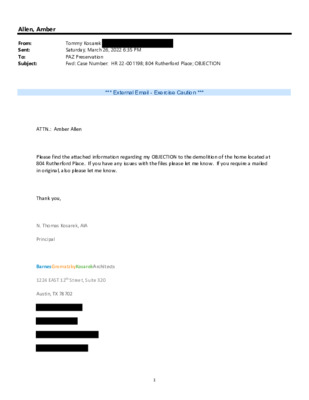
Allen, Amber From: Sent: To: Subject: Tommy Kosarek Saturday, March 26, 2022 6:35 PM PAZ Preservation Fwd: Case Number: HR 22-001198; 804 Rutherford Place; OBJECTION *** External Email - Exercise Caution *** ATTN.: Amber Allen Please find the attached information regarding my OBJECTION to the demolition of the home located at 804 Rutherford Place. If you have any issues with the files please let me know. If you require a mailed in original, also please let me know. Thank you, N. Thomas Kosarek, AIA Principal BarnesGromatzkyKosarekArchitects 1224 EAST 12th Street, Suite 320 Austin, TX 78702 1 2 CAUTION: This email was received at the City of Austin, from an EXTERNAL source. Please use caution when clicking links or opening attachments. If you believe this to be a malicious and/or phishing email, please forward this email to cybersecurity@austintexas.gov. 3
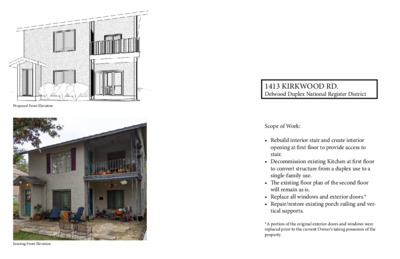
Proposed Front Elevation Existing Front Elevation 1413 KIRKWOOD RD. Delwood Duplex National Register District Scope of Work: • Rebuild interior stair and create interior opening at fi rst fl oor to provide access to stair. • Decommission existing Kitchen at fi rst fl oor to convert structure from a duplex use to a single-family use. • Th e existing fl oor plan of the second fl oor will remain as is. • Replace all windows and exterior doors.* • Repair/restore existing porch railing and ver- tical supports. *A portion of the original exterior doors and windows were replaced prior to the current Owner’s taking possesion of the property. EX. WDW TO BE REPLACED EX. DOOR TO BE REPLACED W/ NEW WDW PRIMARY BEDROOM GREY HATCH DENOTES INTERIOR SPACES NOT IN SCOPE OF WORK D E C A L P E R E B O T W D W . X E D E C A L P E R E B O T W D W . X E EX. WDW TO BE REPLACED PRIMARY CLO. . F E R KITCHEN D E C A L P E R E B O T W D W . X E BATH 2 3' - 8" " 2 / 1 1 1 - ' 2 " 1 1 D E C A L P E R E B O T W D W . X E D E C A L P E R E B O T W D W . X E GIRLS' ROOM EX. WDW TO BE REPLACED WALL LEGEND EXISTING WALL TO REMAIN NEW FRAMED WALL WALL TO BE DEMOLISHED 1 EX. DOOR TO BE REPLACED W/ NEW WDW EX. WDW TO BE REPLACED " 0 - ' 3 CONTRACTOR TO CUT OPENING INTO EXISTING WALL FOR NEW DOORWAY REMOVE EX. STAIR E B O T R O O D . X E / W D E C A L P E R W D W W E N EX. WDW TO BE REPLACED 7' - 6" 14' - 0 1/2" " 0 - ' 2 1 D E C A L P E R E B O T W D W . X E D E C A L P E R E B O T W D W . X E . F E R *REMOVE ALL FIXTURES AND FINISHES THIS ROOM " 0 - ' …
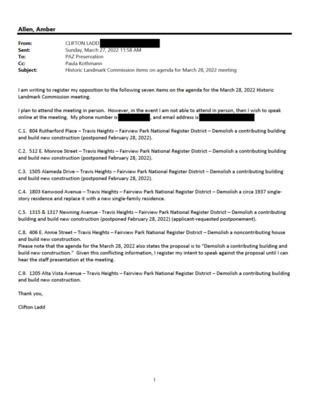
Backup
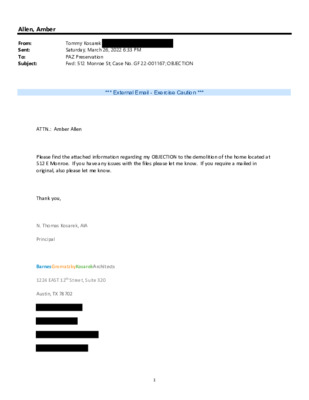
Allen, Amber From: Sent: To: Subject: Tommy Kosarek Saturday, March 26, 2022 6:33 PM PAZ Preservation Fwd: 512 Monroe St; Case No. GF 22-001167; OBJECTION *** External Email - Exercise Caution *** ATTN.: Amber Allen Please find the attached information regarding my OBJECTION to the demolition of the home located at 512 E Monroe. If you have any issues with the files please let me know. If you require a mailed in original, also please let me know. Thank you, N. Thomas Kosarek, AIA Principal BarnesGromatzkyKosarekArchitects 1224 EAST 12th Street, Suite 320 Austin, TX 78702 1 2 CAUTION: This email was received at the City of Austin, from an EXTERNAL source. Please use caution when clicking links or opening attachments. If you believe this to be a malicious and/or phishing email, please forward this email to cybersecurity@austintexas.gov. 3
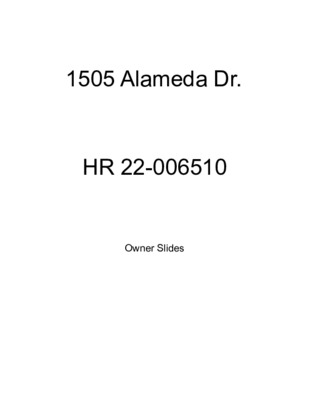
1505 Alameda Dr. HR 22-006510 Owner Slides Appendix
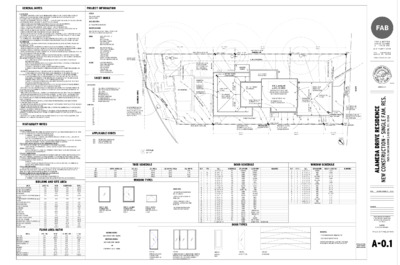
GENERAL NOTES PROJECT INFORMATION ADDRESS: ADDRESS: 1505 ALAMEDA DRIVE AUSTIN, TX 78704 LEGAL DESCRIPTION: LEGAL DESCRIPTION: LOT 15 BLK5 TRAVIS HEIGHTS SF3 DESCRIPTION OF WORK: DESCRIPTION OF WORK: NEW CONSTRUCTION OF SINGLE FAMILY, 3-STORY HOUSE WITH ATTACHED CARPORT & IN-GROUND POOL OWNER: OWNER: ARCHITECT: ARCHITECT: BUILDER: BUILDER: LUCKY DAY'S CASA, LLC CONTACT: MATT SCHWALBE 1024 BONHAM TERRACE AUSTIN, TX 78704 MWSCHWALBE@GMAIL.COM FAB ARCHITECTURE, LLC. PATRICK OUSEY, ARCHITECT 405 CUMBERLAND RD AUSTIN, TX 78704 T (512) 469.0775 F (512) 469.0570 CONTACT: VICTORIA HARRINGTON VICTOIRA@FABARCHITECTURE.COM COBB DEVELOPMENT LLC VANCE COBB, CONTRACTOR 4608 CACTUS LANE AUSTIN, TX 78745 T (512) 550.2144 CONTACT: VANCE COBB VANCECOBB@GMAIL.COM SHEET INDEX ARCHITECTURAL ARCHITECTURAL TITLE, PROJECT INFORMATION, & SITE PLAN TREE PROTECTION & SITE STAGING PLAN TENT EXHIBIT FIRST FLOOR PLAN UPPER FLOOR PLANS REFLECTED CEILING PLANS EXTERIOR ELEVATIONS EXTERIOR ELEVATIONS & SECTIONS INTERIOR ELEVATIONS STRUCTURAL STRUCTURAL A0.1 A0.2 A0.3 A1.1 A1.2 A2.1 A3.1 A3.2 A5.1 S0 S1 S1.1 S2 S2.1 S3 S4 S5 S6 S6.1 S6.2 - - - - - - - - - - - APPLICABLE CODES 2021 2021 2021 INTERNATIONAL BUILDING CODE UNIFORM PLUMBING CODE NATIONAL ELECTRIC CODE GENERAL NOTES GENERAL NOTES - ALL WORK TO CONFORM TO AND MEET LOCAL MINIMUM CODES, ORDINANCES, RULES, REGULATIONS AND LAWS OF BUILDING OFFICIALS OR AUTHORITIES HAVING JURISDICTION. ALL WORK NECESSARY TO COMPLY WITH SUCH REQUIREMENTS SHALL BE PROVIDED BY THE CONTRACTOR. - CONTRACTOR IS RESPONSIBLE FOR LAYOUT OF PROJECT - REPORT ANY VARIATIONS BETWEEN ACTUAL SITE CONDITIONS AND INFORMATION SHOWN ON DRAWINGS TO ARCHITECT IN TIMELY MANNER. - GENERAL CONTRACTOR IS RESPONSIBLE FOR COORDINATION OF ALL STRUCTURAL REQUIREMENTS. - GENERAL CONTRACTOR TO CUT + PATCH FOR ALL TRADES UNLESS NOTED OTHERWISE. - DETAILS TO MATCH EXISTING CONDITIONS. EXCEPT AS NOTED. VERIFY AND REVIEW W/ ARCH. - GENERAL CONTRACTOR IS TO PROVIDE ALL BUILDING PERMITS + UTILITIES. EACH SUB CONTRACTOR TO PROVIDE PERMITS AND FEES REQUIRED FOR HIS TRADE AND ALL INSPECTIONS REQUIRED BY CODE. - GENERAL CONTRACTOR TO KEEP CONSTRUCTION SITE CLEAN + ORGANIAZED. - RELOCATE EXISTING UTILTIES AS REQUIRED (GAS, ELECTRIC, CABLE + TELEPHONE,) SEE SITE PLAN FOR NEW LOCATIONS. - ALL TRENCHING REQ'D FOR UTILITIES TO BE DONE W/ EXTREME CARE TO ENSURE PROTECTION OF TREE AND PLANTING ROOT SYSTEMS. WORK TO BE AROUND ROOTS, NOT THROUGH. - G.C. TO PROTECT ALL PLANTING BEDS, TREES, OVERHEAD BRANCHES AND LANDSCAPE, U.N.O.. REVIEW W/ OWER ALL AREAS WHERE ACCESS WILL BE NEEDED SO THAT OWNER CAN …
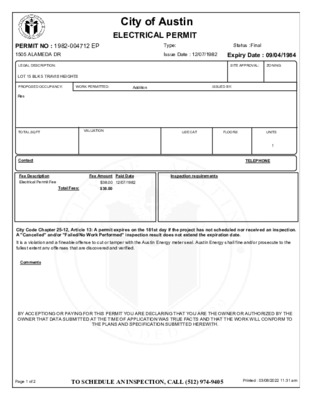
City of Austin ELECTRICAL PERMIT Type: Status :Final Issue Date : 12/07/1982 Expiry Date : 09/04/1984 SITE APPROVAL: ZONING: PERMIT NO : 1982-004712 EP 1505 ALAMEDA DR LEGAL DESCRIPTION: LOT 15 BLK 5 TRAVIS HEIGHTS Res PROPOSED OCCUPANCY: WORK PERMITTED: Addition ISSUED BY: TOTAL SQFT VALUATION USE CAT FLOORS UNITS Contact Fee Description Electrical Permit Fee Fee Amount Paid Date Inspection requirements Total Fees: $38.00 12/07/1982 $38.00 1 TELEPHONE City Code Chapter 25-12, Article 13: A permit expires on the 181st day if the project has not scheduled nor received an inspection. A "Cancelled" and/or "Failed/No Work Performed" inspection result does not extend the expiration date. It is a violation and a fineable offense to cut or tamper with the Austin Energy meter seal. Austin Energy shall fine and/or prosecute to the fullest extent any offenses that are discovered and verified. Comments BY ACCEPTIONG OR PAYING FOR THIS PERMIT YOU ARE DECLARING THAT YOU ARE THE OWNER OR AUTHORIZED BY THE OWNER THAT DATA SUBMITTED AT THE TIME OF APPLICATION WAS TRUE FACTS AND THAT THE WORK WILL CONFORM TO THE PLANS AND SPECIFICATION SUBMITTED HEREWITH. Page 1 of 2 TO SCHEDULE AN INSPECTION, CALL (512) 974-9405 Printed : 03/08/2022 11:31 am City of Austin ELECTRICAL PERMIT Type: Status :Final Issue Date : 12/07/1982 Expiry Date : 09/04/1984 SITE APPROVAL: ZONING: PERMIT NO : 1982-004712 EP 1505 ALAMEDA DR LEGAL DESCRIPTION: LOT 15 BLK 5 TRAVIS HEIGHTS Res PROPOSED OCCUPANCY: WORK PERMITTED: Addition ISSUED BY: TOTAL SQFT VALUATION USE CAT FLOORS UNITS Type Date Status Comments Inspector 305 Final Electric 09/04/1984 Pass MIGRATED FROM PIER. 1 Page 2 of 2 TO SCHEDULE AN INSPECTION, CALL (512) 974-9405 Printed : 03/08/2022 11:31 am City of Austin MECHANICAL PERMIT PERMIT NO : 1982-004712 MP Type: Status : Final Issue Date : 12/07/1982 Expiry Date : 08/29/2007 SITE APPROVAL: ZONING: WORK PERMITTED: Addition ISSUED BY: 1505 ALAMEDA DR LEGAL DESCRIPTION: LOT 15 BLK 5 TRAVIS HEIGHTS PROPOSED OCCUPANCY: Res TOTAL SQFT VALUATION USE CAT FLOORS UNITS 1 TELEPHONE Fee Description Fee Amount Paid Date Inspection requirements Mechanical Inspection Total Fees: City Code Chapter 25-12, Article 13: A permit expires on the 181st day if the project has not scheduled nor received an inspection. A "Cancelled" and/or "Failed/No Work Performed" inspection result does not extend the expiration date. Date User BY ACCEPTIONG OR PAYING FOR THIS PERMIT YOU ARE DECLARING THAT YOU ARE THE …