Part 2 — original link
Play audio
Play audio
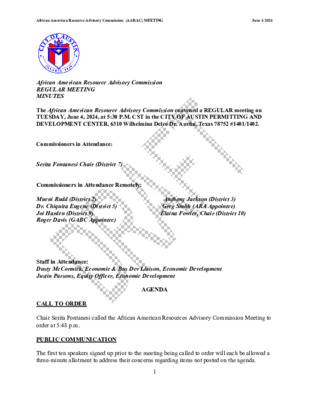
African American Resource Advisory Commission (AARAC) MEETING June 4 2024 African American Resource Advisory Commission REGULAR MEETING MINUTES The African American Resource Advisory Commission convened a REGULAR meeting on TUESDAY, June 4, 2024, at 5:30 P.M. CST in the CITY OF AUSTIN PERMITTING AND DEVELOPMENT CENTER, 6310 Wilhelmina Delco Dr. Austin, Texas 78752 #1401/1402. Commissioners in Attendance: Serita Fontanesi Chair (District 7) Commissioners in Attendance Remotely: Mueni Rudd (District 2) Dr. Chiquita Eugene (District 5) Joi Harden (District 9) Roger Davis (GABC Appointee) Staff in Attendance: Dusty McCormick, Economic & Bus Dev Liaison, Economic Development Justin Parsons, Equity Officer, Economic Development Greg Smith (ARA Appointee) Elaina Fowler, Chair (District 10) Anthony Jackson (District 3) AGENDA CALL TO ORDER Chair Serita Fontanesi called the African American Resources Advisory Commission Meeting to order at 5:48 p.m. PUBLIC COMMUNICATION The first ten speakers signed up prior to the meeting being called to order will each be allowed a three-minute allotment to address their concerns regarding items not posted on the agenda. 1 African American Resource Advisory Commission (AARAC) MEETING June 4 2024 1. Dr.Hamiltorn spoke about the youth program she has established and would like to pack to the commission and do a formal presentation. APPROVAL OF MINUTES 1. Approval of the minutes of the African American Resource Advisory Commission Regular meeting on May 7th, 2024 were approved with the following correction(s): a. Commissioner Roger Davis marked in attendance. Listed as attendance remotely DISCUSSION ITEMS 1. The African American Cultural Heritage Facility team update was postponed until the August 6th meeting 2. Matthew Schmidt, Global Business Expansion Division Program Manager III provided an update on the African American Cultural Heritage District Resolution No. 20210902-048 a. Powerpoint presentation requested by Commissioner Rudd DISCUSSION AND ACTION ITEMS FUTURE AGENDA ITEMS 1. Commissioner Fowler to replace Chair Fontanesi on the Joint Inclusion Committee 1. Revisit the name of the committee (African American Resource Advisory Commission) 2. Meet and Greet with new City Manager 3. Update from the Housing Department 2 African American Resource Advisory Commission (AARAC) MEETING ADJOURNMENT: 6:45 p.m. June 4 2024 -- The minutes were approved at the __________ meeting on COMMISSIONER __________ motion, COMMISSIONER _______ second on a ____ vote. 3
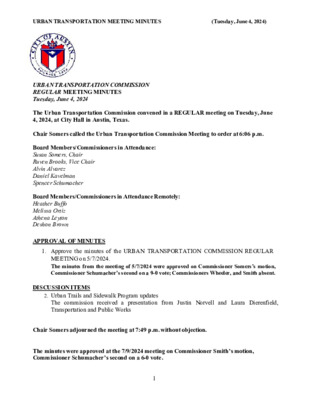
URBAN TRANSPORTATION MEETING MINUTES (Tuesday, June 4, 2024) URBAN TRANSPORTATION COMMISSION REGULAR MEETING MINUTES Tuesday, June 4, 2024 The Urban Transportation Commission convened in a REGULAR meeting on Tuesday, June 4, 2024, at City Hall in Austin, Texas. Chair Somers called the Urban Transportation Commission Meeting to order at 6:06 p.m. Board Members/Commissioners in Attendance: Susan Somers, Chair Ruven Brooks, Vice Chair Alvin Alvarez Daniel Kavelman Spencer Schumacher Board Members/Commissioners in Attendance Remotely: Heather Buffo Melissa Ortiz Athena Leyton Deshon Brown APPROVAL OF MINUTES 1. Approve the minutes of the URBAN TRANSPORTATION COMMISSION REGULAR MEETING on 5/7/2024. The minutes from the meeting of 5/7/2024 were approved on Commissioner Somers’s motion, Commissioner Schumacher’s second on a 9-0 vote; Commissioners Wheeler, and Smith absent. DISCUSSION ITEMS 2. Urban Trails and Sidewalk Program updates The commission received a presentation from Justin Norvell and Laura Dierenfield, Transportation and Public Works Chair Somers adjourned the meeting at 7:49 p.m. without objection. The minutes were approved at the 7/9/2024 meeting on Commissioner Smith’s motion, Commissioner Schumacher’s second on a 6-0 vote. 1
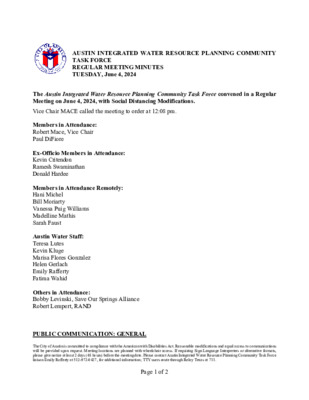
AUSTIN INTEGRATED WATER RESOURCE PLANNING COMMUNITY TASK FORCE REGULAR MEETING MINUTES TUESDAY, June 4, 2024 The Austin Integrated Water Resource Planning Community Task Force convened in a Regular Meeting on June 4, 2024, with Social Distancing Modifications. Vice Chair MACE called the meeting to order at 12:08 pm. Members in Attendance: Robert Mace, Vice Chair Paul DiFiore Ex-Officio Members in Attendance: Kevin Critendon Ramesh Swaminathan Donald Hardee Members in Attendance Remotely: Hani Michel Bill Moriarty Vanessa Puig Williams Madelline Mathis Sarah Faust Austin Water Staff: Teresa Lutes Kevin Kluge Marisa Flores Gonzalez Helen Gerlach Emily Rafferty Fatima Wahid Others in Attendance: Bobby Levinski, Save Our Springs Alliance Robert Lempert, RAND PUBLIC COMMUNICATION: GENERAL The City of Austin is committed to compliance with the American with Disabilities Act. Reasonable modifications and equal access to communications will be provided upon request. Meeting locations are planned with wheelchair access. If requiring Sign Language Interpreters or alternative formats, please give notice at least 2 days (48 hours) before the meeting date. Please contact Austin Integrated Water Resource Planning Community Task Force liaison Emily Rafferty at 512-972-0427, for additional information; TTY users route through Relay Texas at 711. Page 1 of 2 1. Bobby Levinski provided a public comment in-person. APPROVAL OF MINUTES 1. Approval of the meeting minutes from the May 14, 2024, Task Force meeting. The minutes from the May 14th meeting were approved on Member MICHEL’S motion and Member DIFIORE’ second on an 7-0 vote. STAFF BRIEFINGS, PRESENTATIONS, AND/OR REPORTS 2. Update on Lower Colorado River and Highland Lakes water supply conditions The presentation was made by Fatima Wahid, Graduate Engineer A, Austin Water. 3. Update on Preliminary Water management strategy Assessment and Vulnerability Evaluation (WAVE) results The presentation was made by Helen Gerlach, Engineer B, Austin Water, Robert Lempert, PhD., Consultant, RAND. 4. Update on Water Forward 2024 Demand Management Strategies The presentation was made by Teresa Lutes, Managing Engineer, Austin Water. VOTING ITEMS None Vice Chair MACE adjourned the meeting at 1:33pm. The minutes were approved at the July 15th, 2024, meeting on Paul DiFiore’s motion, Madelline Mathis’ second on a 6-0 vote with one vacancy. Task Force Member Perry Lorenz and Robert Mace absent. Task Force member Jennifer Walker and Todd Bartee abstained. The City of Austin is committed to compliance with the American with Disabilities Act. Reasonable modifications and equal access to communications will be provided upon request. …
Play audio
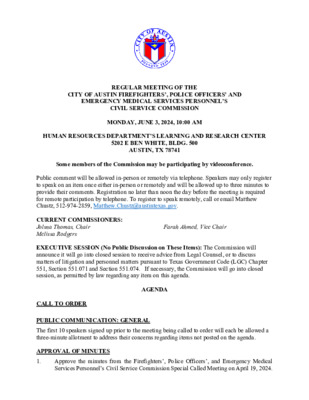
REGULAR MEETING OF THE CITY OF AUSTIN FIREFIGHTERS’, POLICE OFFICERS’ AND EMERGENCY MEDICAL SERVICES PERSONNEL’S CIVIL SERVICE COMMISSION MONDAY, JUNE 3, 2024, 10:00 AM HUMAN RESOURCES DEPARTMENT’S LEARNING AND RESEARCH CENTER 5202 E BEN WHITE, BLDG. 500 AUSTIN, TX 78741 Some members of the Commission may be participating by videoconference. Public comment will be allowed in-person or remotely via telephone. Speakers may only register to speak on an item once either in-person or remotely and will be allowed up to three minutes to provide their comments. Registration no later than noon the day before the meeting is required for remote participation by telephone. To register to speak remotely, call or email Matthew Chustz, 512-974-2859, Matthew.Chustz@austintexas.gov. CURRENT COMMISSIONERS: Jolsna Thomas, Chair Melissa Rodgers Farah Ahmed, Vice Chair EXECUTIVE SESSION (No Public Discussion on These Items): The Commission will announce it will go into closed session to receive advice from Legal Counsel, or to discuss matters of litigation and personnel matters pursuant to Texas Government Code (LGC) Chapter 551, Section 551.071 and Section 551.074. If necessary, the Commission will go into closed session, as permitted by law regarding any item on this agenda. AGENDA CALL TO ORDER PUBLIC COMMUNICATION: GENERAL The first 10 speakers signed up prior to the meeting being called to order will each be allowed a three-minute allotment to address their concerns regarding items not posted on the agenda. APPROVAL OF MINUTES Approve the minutes from the Firefighters’, Police Officers’, and Emergency Medical Services Personnel’s Civil Service Commission Special Called Meeting on April 19, 2024. 1. DISCUSSION AND ACTION ITEMS 2. 3. Action and approval on the appointment of Human Resources Director, Susan Sinz, as the Civil Service Director in accordance with Texas Local Government Code 143.012. Discussion and action regarding the request of one or more Austin-Travis County Emergency Medical Services candidates, to the Commission to appoint a three-member board per Texas Local Government Code section 143.022(c) for another mental or physical examination, as applicable. Discussion and action to approve future meeting dates and times. 5. Report from the Civil Service Office regarding promotional examination processes, disciplinary hearings, and fitness-for-duty actions. 4. STAFF BRIEFINGS FUTURE AGENDA ITEMS ADJOURNMENT The City of Austin is committed to compliance with the American with Disabilities Act. Reasonable modifications and equal access to communications will be provided upon request. Meeting locations are planned with wheelchair access. If requiring Sign Language Interpreters or alternative …
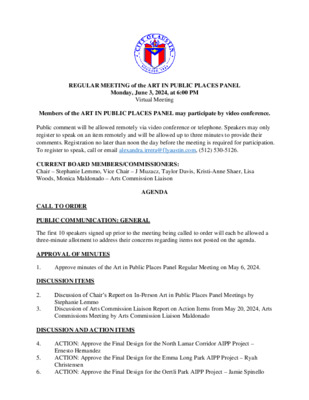
3. 5. 6. REGULAR MEETING of the ART IN PUBLIC PLACES PANEL Monday, June 3, 2024, at 6:00 PM Virtual Meeting Members of the ART IN PUBLIC PLACES PANEL may participate by video conference. Public comment will be allowed remotely via video conference or telephone. Speakers may only register to speak on an item remotely and will be allowed up to three minutes to provide their comments. Registration no later than noon the day before the meeting is required for participation. To register to speak, call or email alexandra.irrera@flyaustin.com, (512) 530-5126. CURRENT BOARD MEMBERS/COMMISSIONERS: Chair – Stephanie Lemmo, Vice Chair – J Muzacz, Taylor Davis, Kristi-Anne Shaer, Lisa Woods, Monica Maldonado – Arts Commission Liaison CALL TO ORDER PUBLIC COMMUNICATION: GENERAL AGENDA The first 10 speakers signed up prior to the meeting being called to order will each be allowed a three-minute allotment to address their concerns regarding items not posted on the agenda. APPROVAL OF MINUTES Approve minutes of the Art in Public Places Panel Regular Meeting on May 6, 2024. 1. DISCUSSION ITEMS 2. Discussion of Chair’s Report on In-Person Art in Public Places Panel Meetings by Stephanie Lemmo Discussion of Arts Commission Liaison Report on Action Items from May 20, 2024, Arts Commissions Meeting by Arts Commission Liaison Maldonado DISCUSSION AND ACTION ITEMS 4. ACTION: Approve the Final Design for the North Lamar Corridor AIPP Project – Ernesto Hernandez ACTION: Approve the Final Design for the Emma Long Park AIPP Project – Ryah Christensen ACTION: Approve the Final Design for the Oertli Park AIPP Project – Jamie Spinello ACTION: Approve the Artist Selection Process Recommendation for the MACC Phase II AIPP Project Discussion and possible action to approve the Prospectus for the Austin Convention Center Expansion AIPP Project 7. 8. STAFF BRIEFINGS 9. Art in Public Places Staff Updates on Conservation, Current Projects, and Milestones by Art in Public Places Staff Frederico Geib, Sean Harrison, Lindsay Hutchens, Bryana Iglesias, Alex Irrera FUTURE AGENDA ITEMS ADJOURNMENT The City of Austin is committed to compliance with the American with Disabilities Act. Reasonable modifications and equal access to communications will be provided upon request. Meeting locations are planned with wheelchair access. If requiring Sign Language Interpreters or alternative formats, please give notice at least 2 days (48 hours) before the meeting date. Please contact Alex Irrera at the Department of Aviation /Economic Development Department at alexandra.irrera@flyaustin.com or (512) 530-5126 for …
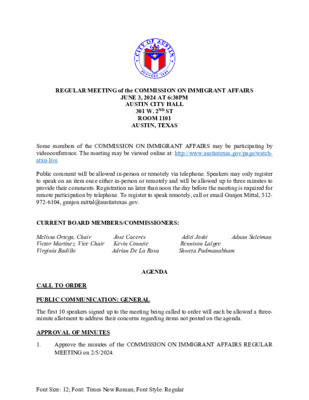
1. REGULAR MEETING of the COMMISSION ON IMMIGRANT AFFAIRS JUNE 3, 2024 AT 6:30PM AUSTIN CITY HALL 301 W. 2ND ST ROOM 1101 AUSTIN, TEXAS Some members of the COMMISSION ON IMMIGRANT AFFAIRS may be participating by videoconference. The meeting may be viewed online at: http://www.austintexas.gov/page/watch- atxn-live Public comment will be allowed in-person or remotely via telephone. Speakers may only register to speak on an item once either in-person or remotely and will be allowed up to three minutes to provide their comments. Registration no later than noon the day before the meeting is required for remote participation by telephone. To register to speak remotely, call or email Gunjen Mittal, 512- 972-6104, gunjen.mittal@austintexas.gov. CURRENT BOARD MEMBERS/COMMISSIONERS: Melissa Ortega, Chair Victor Martinez, Vice Chair Virginia Badillo Jose Caceres Kevin Countie Adrian De La Rosa Shweta Padmanabham Rennison Lalgee Aditi Joshi Adnan Suleiman CALL TO ORDER PUBLIC COMMUNICATION: GENERAL AGENDA The first 10 speakers signed up to the meeting being called to order will each be allowed a three- minute allotment to address their concerns regarding items not posted on the agenda. APPROVAL OF MINUTES Approve the minutes of the COMMISSION ON IMMIGRANT AFFAIRS REGULAR MEETING on 2/5/2024. Font Size: 12; Font: Times New Roman; Font Style: Regular 3. 4. 5. 6. 7. 8. 9. 10. 11. 12. 13. 14. 15. 16. 17. STAFF BRIEFINGS 2. Staff briefing by Rocio Villalobos, Program Manager with the Equity Office regarding updates on her work with Austin immigrant communities. DISCUSSION ITEMS Welcome new Commissioners to Commission on Immigrant Affairs. Presentation by Christian Duran from the Housing Department to present on 5-year federal funding plan to solicit input and discussion from Commissioners on spending priorities. Presentation by Amanda Rohlich from the Office of Sustainability to present an overview of the Austin/Travis County Food Plan and how to get involved by soliciting input and discussion from Commissioner. Discussion on recruiting new members to this Commission to fill remaining seats. DISCUSSION AND ACTION Review and discuss the scope of the Quality-of-Life Study working group and update membership. Current members of QOL Study workgroup are: Commissioners Aditi Joshi, Rennison Lalgee, Melissa Ortega, Victor Martinez and Adrian De La Rosa. Review and discuss the scope of Budget working group and update membership. Current members of the Budget workgroup are: Commissioners Melissa Ortega and Adnan Suleiman. Discussion and approval of recommendation on budget reporting for Commission on Immigrant Affairs. Discussion and …
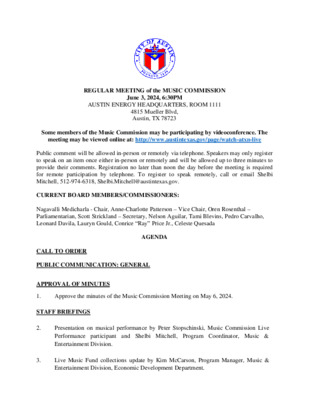
REGULAR MEETING of the MUSIC COMMISSION June 3, 2024, 6:30PM AUSTIN ENERGY HEADQUARTERS, ROOM 1111 4815 Mueller Blvd, Austin, TX 78723 Some members of the Music Commission may be participating by videoconference. The meeting may be viewed online at: http://www.austintexas.gov/page/watch-atxn-live Public comment will be allowed in-person or remotely via telephone. Speakers may only register to speak on an item once either in-person or remotely and will be allowed up to three minutes to provide their comments. Registration no later than noon the day before the meeting is required for remote participation by telephone. To register to speak remotely, call or email Shelbi Mitchell, 512-974-6318, Shelbi.Mitchell@austintexas.gov. CURRENT BOARD MEMBERS/COMMISSIONERS: Nagavalli Medicharla - Chair, Anne-Charlotte Patterson – Vice Chair, Oren Rosenthal – Parliamentarian, Scott Strickland – Secretary, Nelson Aguilar, Tami Blevins, Pedro Carvalho, Leonard Davila, Lauryn Gould, Conrice “Ray” Price Jr., Celeste Quesada CALL TO ORDER PUBLIC COMMUNICATION: GENERAL AGENDA Approve the minutes of the Music Commission Meeting on May 6, 2024. APPROVAL OF MINUTES 1. STAFF BRIEFINGS 2. Presentation on musical performance by Peter Stopschinski, Music Commission Live Performance participant and Shelbi Mitchell, Program Coordinator, Music & Entertainment Division. Live Music Fund collections update by Kim McCarson, Program Manager, Music & Entertainment Division, Economic Development Department. 3. 4. 6. 7. 8. Update on the FY24 Austin Live Music Fund application launch by Erica Shamaly, Division Manager, Music & Entertainment Division. DISCUSSION ITEMS 5. Presentation by Donald Jackson, Program Manager, Economic Development, on financial incentives for new developments. Update on live musical performances for Music Commission meetings by Anne- Charlotte. Presentation on budget recommendation for marketing and advertising for venues and musicians by Chris Hawkes and Scott Strickland, Secretary. Update from the Land Use Working Group by Anne-Charlotte, Vice-Chair. FUTURE AGENDA ITEMS ADJOURNMENT The City of Austin is committed to compliance with the American with Disabilities Act. Reasonable modifications and equal access to communications will be provided upon request. Meeting locations are planned with wheelchair access. If requiring Sign Language Interpreters or alternative formats, please give notice at least 2 days (48 hours) before the meeting date. Please call Shelbi Mitchell at the Economic Development Department, at 512-974-6318, Shelbi.Mitchell@austintexas.gov, for additional information; TTY users route through Relay Texas at 711. For more information on the Music Commission, please contact Shelbi Mitchell at 512-974- 6318, Shelbi.Mitchell@austintexas.gov.
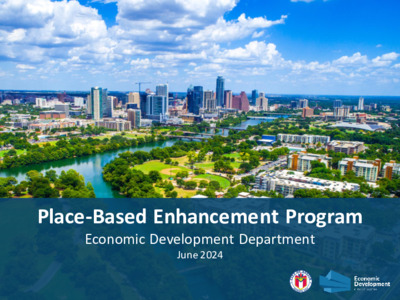
Place-Based Enhancement Program Economic Development Department June 2024 C I T Y O F A U S T I N Chapter 380 Revision Economic incentive programs use tax reimbursements, grants, and other financial programs to encourage desired community This often includes new jobs or new real estate and capital outcomes investment Guided by state code (Chapter 380) and City policies and priorities In Austin, these include strong community benefit requirements: Hiring harder to employ individuals Living wages 1 Childcare support Local art and music Green building Transit access C I T Y O F A U S T I N Chapter 380 Revision: State Local Code LOCAL GOVERNMENT CODE TITLE 12. PLANNING AND DEVELOPMENT SUBTITLE A. MUNICIPAL PLANNING AND DEVELOPMENT CHAPTER 380. MISCELLANEOUS PROVISIONS RELATING TO MUNICIPAL PLANNING AND DEVELOPMENT Sec. 380.001. ECONOMIC DEVELOPMENT PROGRAMS. (a) The governing body of a municipality may establish and provide for the administration of one or more programs, including programs for making loans and grants of public money and providing personnel and services of the municipality, to promote state or local economic development and to stimulate business and commercial activity in the municipality. 1 C I T Y O F A U S T I N Program Background In 2018 EDD Staff utilized feedback from an extensive engagement process in development of the current Program Guidelines • Community conversations included 8 Sessions, held in each Council District • Sessions’ attendance ranged from 7 to 90, with 160 unique attendees, providing 260 points of input, generating 2,500 comments • "Affordability" was a top concern for Creative Sector and Small Business participants Current Chapter 380 Policy and Program adopted by City Council At that time, City Council adopted Ordinance No. 20180830- 058 authorizing the City Manager to develop a Location Enhancement Program C I T Y O F A U S T I N Program Background Location Enhancement Program core focus from Ordinance No. 20180830-058 on developing an affordable real estate program: Commercial affordability for tenants of commercial space with … particular focus on small, local, heritage businesses, non-profits, cooperatives, and the creative sector Financial challenges faced by owners of commercial spaces by providing access to capital/financing to deliver community benefits, such as affordable and public spaces, creative spaces, new goods and services, and to preserve neighborhood identity Specific market needs, such as the delivery of goods, services and transportation solutions to underinvested areas that yield …
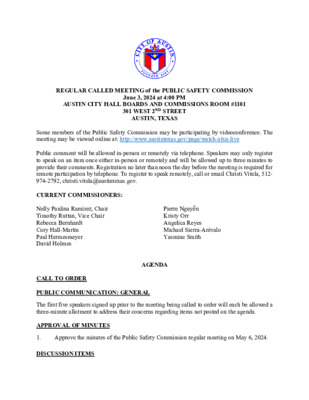
REGULAR CALLED MEETING of the PUBLIC SAFETY COMMISSION June 3, 2024 at 4:00 PM AUSTIN CITY HALL BOARDS AND COMMISSIONS ROOM #1101 301 WEST 2ND STREET AUSTIN, TEXAS Some members of the Public Safety Commission may be participating by videoconference. The meeting may be viewed online at: http://www.austintexas.gov/page/watch-atxn-live Public comment will be allowed in-person or remotely via telephone. Speakers may only register to speak on an item once either in-person or remotely and will be allowed up to three minutes to provide their comments. Registration no later than noon the day before the meeting is required for remote participation by telephone. To register to speak remotely, call or email Christi Vitela, 512- 974-2792, christi.vitela@austintexas.gov. CURRENT COMMISSIONERS: Nelly Paulina Ramírez, Chair Timothy Ruttan, Vice Chair Rebecca Bernhardt Cory Hall-Martin Paul Hermesmeyer David Holmes AGENDA CALL TO ORDER PUBLIC COMMUNICATION: GENERAL Pierre Nguyễn Kristy Orr Angelica Reyes Michael Sierra-Arévalo Yasmine Smith The first five speakers signed up prior to the meeting being called to order will each be allowed a three-minute allotment to address their concerns regarding items not posted on the agenda. APPROVAL OF MINUTES Approve the minutes of the Public Safety Commission regular meeting on May 6, 2024. 1. DISCUSSION ITEMS 2. 3. 4. 5. 6. 7. Public Safety Quarterly Report, Austin/Travis County Emergency Medical Services Department. Public Safety Departments Budget Presentations with Austin/Travis County Emergency Medical Services, Austin Fire Department and Austin Police Department and union representatives. Community Investment Budget Presentation with Equity Action and Austin Justice Coalition. DISCUSSION AND ACTION ITEMS Approve a Recommendation for Fiscal Year 24-25 Public Safety Department Budgets. Approve a Recommendation for Fiscal Year 24-25 Community Investment Budget. Discuss and approve the formation of an Austin Police Department Cadet Training Academy Recommendations Working Group. FUTURE AGENDA ITEMS ADJOURNMENT The City of Austin is committed to compliance with the American with Disabilities Act. Reasonable modifications and equal access to communications will be provided upon request. Meeting locations are planned with wheelchair access. If requiring Sign Language Interpreters or alternative formats, please give notice at least 2 days (48 hours) before the meeting date. Please call Christi Vitela at the Office of the City Clerk Department, at 512-974-2792 for additional information; TTY users route through Relay Texas at 711. For more information on the Public Safety Commission, please contact Christi Vitela at (512-974- 2792 or christi.vitela@austintexas.gov).
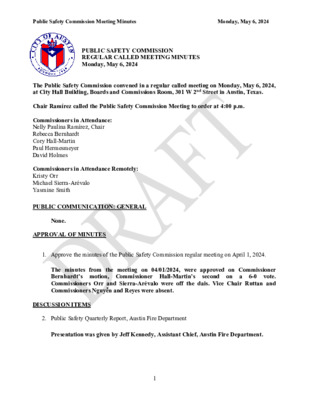
Public Safety Commission Meeting Minutes Monday, May 6, 2024 PUBLIC SAFETY COMMISSION REGULAR CALLED MEETING MINUTES Monday, May 6, 2024 The Public Safety Commission convened in a regular called meeting on Monday, May 6, 2024, at City Hall Building, Boards and Commissions Room, 301 W 2nd Street in Austin, Texas. Chair Ramírez called the Public Safety Commission Meeting to order at 4:00 p.m. Commissioners in Attendance: Nelly Paulina Ramírez, Chair Rebecca Bernhardt Cory Hall-Martin Paul Hermesmeyer David Holmes Commissioners in Attendance Remotely: Kristy Orr Michael Sierra-Arévalo Yasmine Smith PUBLIC COMMUNICATION: GENERAL None. APPROVAL OF MINUTES 1. Approve the minutes of the Public Safety Commission regular meeting on April 1, 2024. The minutes from the meeting on 04/01/2024, were approved on Commissioner Bernhardt’s motion, Commissioner Hall-Martin’s second on a 6-0 vote. Commissioners Orr and Sierra-Arévalo were off the dais. Vice Chair Ruttan and Commissioners Nguyễn and Reyes were absent. DISCUSSION ITEMS 2. Public Safety Quarterly Report, Austin Fire Department Presentation was given by Jeff Kennedy, Assistant Chief, Austin Fire Department. 1 Public Safety Commission Meeting Minutes Monday, May 6, 2024 Commissioner Smith asked if fire extinguishers are being distributed to encampments. If so, how many and can AFD provide some additional information on that distribution. Commissioner Smith asked for a Strengths, Weaknesses, Opportunities and Threats (SWOT) analysis for the most recent overdose uptick be available for the community and updated to the dashboard. Commissioner Bernhardt asked for information on Cancer Perfluorooctane Sulfonic Acid (PFOS)/foam mitigation and information tracking. 3. Overview Cadet Training/Academy Update and Kroll Report Review with Austin Police Department. Presentations were given by Rob McGrath, Program Manager III, Austin Police Department and Michael Chancellor, Commander, Austin Police Department. The motion to approve to allow the speaker to finish their comments was approved on Commissioner Smith’s motion, Commissioner Hermesmeyer’s second on a vote of 8-0. Vice Chair Ruttan, Commissioners Nguyễn and Reyes were absent. 4. Update on the Weather Preparedness and Inclement Weather Procedures with Public Safety Departments and the Office of Homeland Security and Emergency Management (HSEM). Presentation was given by Ken Snipes, Director, Office of Emergency Management. FUTURE AGENDA ITEMS Use of known carcinogens and cancer monitoring at AFD (Chair Ramírez, Commissioner Bernhardt) Worker’s Compensation for all sworn personnel Community Police Review Commission, Office of Police Oversight Department demographics Wildfire Preparedness as it relates to those experiencing homelessness Homeland Security and Emergency Management update on communications Chair Ramírez …
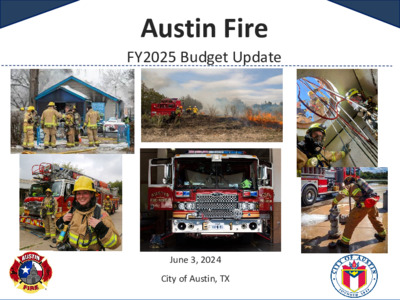
Austin Fire FY2025 Budget Update June 3, 2024 City of Austin, TX Fire Department Overview FY2025 Budget Development FY2024 Approved Budget $247.8 Million FY2024 Positions 1,282 Sworn 143 Civilian & 60 Cadet FY2025 Forecast (incremental increases) FY2025 Forecast Highlights $9.5M Salaries & Wages $1.3M for Canyon Creek $138K Contracts & Commodities $52K for sworn Dispatcher conversion $3.9M in Revenue $149.5K increase to Cadet hourly pay Engineer and rank changes at Airport Fire Department Overview FY25 Unmet Needs 2 FTEs to coordinate pursuit of national Accreditation 3 Firefighter FTEs for Shift Commander Aides Staff for two aerials (16 FTEs per apparatus) Electronic Medical Records software for Wellness Center (in progress)
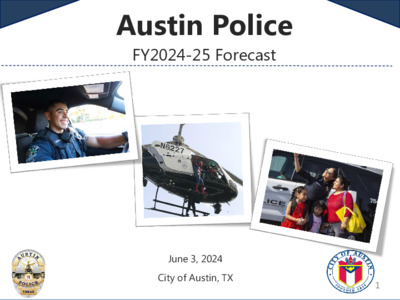
Austin Police FY2024-25 Forecast June 3, 2024 City of Austin, TX 1 Police Department Budget Overview FY2024 Totals at a Glance FY2024 Approved Budget $478.0 Million FY2024 Positions 1,812 Sworn 527.75 Civilian FY2024 Budget by Program FY2024 Budget Highlights 11 New Positions to improve training and data reporting based on Kroll Report recommendations 10 new victim service counselor positions for continued support for victims of sexual assault $2.6 million for cadet recruitment incentives Career Progression Plan for Telecommunications Employees 2 Police Department Budget Overview FY2025 Forecast FY2025 Forecast FY2025 Positions $490.9 Million* 1,812 Sworn 527.75 Civilian Police FY2025 Forecast Highlights Personnel Cost Drivers Interfund Transfers Contract & Operating Increases $ 8.8M $ 3.6M $ 457K Total $12.9M* or 2.7% *Estimate: The FY2025 Forecast as presented in February 2024; the City proposed budget is still under development for City Council approval in August. 3 Council Initiatives & Department Unfunded Priorities 16 911 Call Taker FTEs 10 Dispatcher FTEs Six Public Information Request FTEs for Open Records Four Police Digital Audio/Video Specialist FTEs for PIRs related Six Police Digital Audio/Video Specialist FTEs for Compliance to BWC & DMAV With S.B. 111 (evidentiary certification) Collective Sex Crimes Response Model (CSCRM) Marketing Campaign & Website Design for Sworn Recruiting Leadership Training Program Development Total $4.8M $1.3M $995K $531K $348K $521K $408K $500K $150K 4
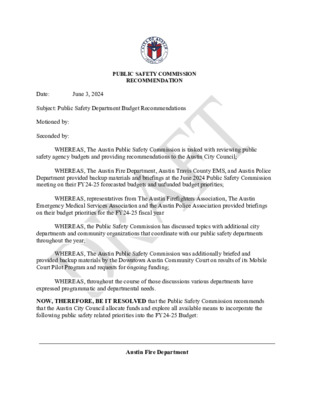
PUBLIC SAFETY COMMISSION RECOMMENDATION June 3, 2024 Date: Subject: Public Safety Department Budget Recommendations Motioned by: Seconded by: safety agency budgets and providing recommendations to the Austin City Council; WHEREAS, The Austin Public Safety Commission is tasked with reviewing public WHEREAS, The Austin Fire Department, Austin Travis County EMS, and Austin Police Department provided backup materials and briefings at the June 2024 Public Safety Commission meeting on their FY24-25 forecasted budgets and unfunded budget priorities; WHEREAS, representatives from The Austin Firefighters Association, The Austin Emergency Medical Services Association and the Austin Police Association provided briefings on their budget priorities for the FY24-25 fiscal year WHEREAS, the Public Safety Commission has discussed topics with additional city departments and community organizations that coordinate with our public safety departments throughout the year; WHEREAS, The Austin Public Safety Commission was additionally briefed and provided backup materials by the Downtown Austin Community Court on results of its Mobile Court Pilot Program and requests for ongoing funding; WHEREAS, throughout the course of those discussions various departments have expressed programmatic and departmental needs. NOW, THEREFORE, BE IT RESOLVED that the Public Safety Commission recommends that the Austin City Council allocate funds and explore all available means to incorporate the following public safety related priorities into the FY24-25 Budget: Austin Fire Department Item TOTAL Item TOTAL Item TOTAL Austin Travis County EMS Austin Police Department Funding requested Funding requested Funding requested BE IT FURTHER RESOLVED that the Public Safety Commission recommends that the Austin City Council, the Austin Police Department and the City Manager’s office reallocate a portion of the approximate 342 sworn vacancy budget1, temporarily or otherwise, to alleviate the workload of APD’s current sworn officers with retired officers, unsworn staff, and other solutions where and when appropriate. Vote: For: Absent: Attest: __________________________________ 1 https://services.austintexas.gov/edims/document.cfm?id=425886
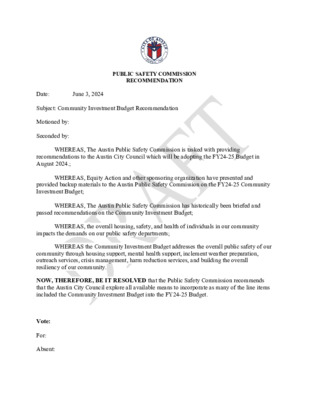
PUBLIC SAFETY COMMISSION RECOMMENDATION June 3, 2024 Date: Subject: Community Investment Budget Recommendation Motioned by: Seconded by: WHEREAS, The Austin Public Safety Commission is tasked with providing recommendations to the Austin City Council which will be adopting the FY24-25 Budget in August 2024.; WHEREAS, Equity Action and other sponsoring organization have presented and provided backup materials to the Austin Public Safety Commission on the FY24-25 Community Investment Budget; WHEREAS, The Austin Public Safety Commission has historically been briefed and passed recommendations on the Community Investment Budget; WHEREAS, the overall housing, safety, and health of individuals in our community impacts the demands on our public safety departments; WHEREAS the Community Investment Budget addresses the overall public safety of our community through housing support, mental health support, inclement weather preparation, outreach services, crisis management, harm reduction services, and building the overall resiliency of our community. NOW, THEREFORE, BE IT RESOLVED that the Public Safety Commission recommends that the Austin City Council explore all available means to incorporate as many of the line items included the Community Investment Budget into the FY24-25 Budget. Vote: For: Absent: Attest: __________________________________

Emergency Medical Services Incident and Response Data FY24 Q2 Wesley Hopkins, Chief of Staff 1 Incidents, Patient Contacts, Transports January 2021– April 2024 Incidents | Patient Contacts | Patient Transports January 2021 - April 2024 14000 12000 10000 8000 6000 4000 2000 0 1 2 - n a J 1 2 - b e F 1 2 - r a M 1 2 - r p A 1 2 - y a M 1 2 - n u J 1 2 - l u J 1 2 - g u A 1 2 - p e S 1 2 - t c O 1 2 - v o N 1 2 - c e D 2 2 - n a J 2 2 - b e F 2 2 - r a M 2 2 - r p A 2 2 - y a M 2 2 - n u J 2 2 - l u J 2 2 - g u A 2 2 - p e S 2 2 - t c O 2 2 - v o N 2 2 - c e D 3 2 - n a J 3 2 - b e F 3 2 - r a M 3 2 - r p A 3 2 - y a M 3 2 - n u J 3 2 - l u J 3 2 - g u A 3 2 - p e S 3 2 - t c O 3 2 - v o N 3 2 - c e D 4 2 - n a J 4 2 - b e F 4 2 - r a M 4 2 - r p A Incidents Patient Contacts Patient Transports 2 P1 Compliance by District FY24 Q2 Priority 1 Compliance by District FY24 Q2 70.15% 70.67% 70.14% 69.95% 74.24% 74.56% 75.38% 85.86% 67.03% 64.04% 100% 90% 80% 70% 60% 50% 40% 30% 20% 10% 0% 1 2 3 4 5 6 7 8 9 10 % Goal Met 3 P1 Response Interval by District FY24 Q2 Priority 1 Response Interval by District FY24 Q2 12.48 12.98 12.15 12.38 12.03 12.35 12.03 12.73 13.08 10.57 7.46% 7.31% 7.69% 8.65% 7.43% 6.75% 6.86% 7.02% 8.49% 7.23% 1 2 3 4 5 6 7 8 9 10 90th Percentile (Minutes) % of Total for District 14 12 10 8 6 4 2 0 100% 90% …

Overdose Outbreak April 29th – May 3rd ATCEMS 911 System Response • 79 Overdose responses • 9 Overdose deaths • 61% Received Narcan before EMS arrived ATCEMS Integrated Services Response • 111 Responses in the first 48 hours • 74% Connected to within 24-48 hours post overdose • 292 Narcan Kits and 144 Individual Doses distributed • HOST • Urban Alchemy • APD Overdose Locations Heat Map SWOT ANALYSIS STRENGTHS WEAKNESSES Early Identification • C4 oversight Dynamic Deployment • Surge / stage assets • Single Unit Responders Early Notification • APH • HSO • Partner Agencies • Public Data Collection/Sharing • Real-time Response Assets • Limited Bandwidth • System stressed • Prolonged event/demand on EMS Early Notification • No formal process Duplication of Efforts • Outreach tracking and communication SWOT ANALYSIS OPPORTUNITIES THREATS Communications • Formal process Partnerships • DOC/EOC • Established roles Additional Resources • Diversified deployment model • Assist w/ surge • Support w/ event progression Resources • Limited assets • Impact on overall mission Bandwidth Variability • C4—not 24 hours • Resource limitations pending day/time Accidental Deaths *Data/graph from the Travis County Medical Examiners office 2023 annual report TRAVIS COUNTY ME OFFICE 2023 ANNUAL REPORT • Overdose Deaths remain the number 1 cause of accidental deaths • 49% of all accidental deaths • 17% increase from 2022 • 14% increase in fentanyl involvement • Lower rate from previous year • 108% increase between 2021-2022 • Fentanyl involved in 57% of overdose deaths • 95% of Fentanyl related deaths involved 1 or more other drugs • 56% included methamphetamine ATCEMS CONTINUED EFFORTS Integrated Services Division Community Health Program (CHP) • Daily overdose review and follow-ups • Addiction treatment (Buprenorphine) • Bridge/connection to MAT clinics • Community Education/Narcan Distribution Collaborative Care Communication Center (C4) • Clinical and resource navigation • System overwatch Partnerships Austin Public Health (APH) • SAMHSA grant • Breathe Now (Narcan training) • Opiate dashboard TxCOPE

Emergency Medical Services Public Safety Commission Meeting FY24 Q2 Wesley Hopkins, Chief of Staff 1 Medic Openings 37 Field 9 Communication Current EMS Department Staffing Authorized Strength Filled Sworn Sworn Vacancies Vacancies Vacancy Rate 689 575 114 March 31, 2024 Rank EMS Assistant Chief EMS Captain - Communications EMS Captain - Field EMS Clinical Spec - Comm EMS Clinical Spec - Field EMS Commander - Communications EMS Commander - Field EMS Division Chief EMS Medic - Communications EMS Medic - Field TOTAL Q2 AVERAGE Authorized Sworn Staffing 4 11 78 29 295 5 38 9 14 206 689 1 0 1 0 66 0 0 0 9 37 114 25.00 0.00 1.28 0.00 22.37 0.00 0.00 0.00 64.29 17.96 16.55 17.03 2 Sworn Separations Sworn Separations by Type 13 14 12 10 8 6 4 2 0 3 1 5 1 Resigned Retired EMS Assistant Chief EMS Captain - Comm EMS Captain - Field EMS Clinical Spec - Comm EMS Clinical Spec - Field EMS Commander - Comm EMS Commander - Field EMS Division Chief EMS Medic - Comm EMS Medic - Field 3 Sworn Tenure at Separation Sworn Tenure at Separation 9 8 7 6 5 4 3 2 1 0 2 1 1 2 1 1 1 1 Resigned Retired Resigned Retired Resigned Retired Resigned Retired Resigned Retired Resigned Retired Resigned Retired Resigned Retired Resigned Retired EMS Assistant Chief EMS Captain - Field EMS Clinical Spec - Comm EMS Clinical Spec - Field EMS Commander - Comm EMS Commander - Field EMS Division Chief EMS Medic - Field EMS Medic - Comm Less than 1 year 1-5 years 5-10 years 10-15 years 15-20 years more than 20 years 8 3 2 4 Vacancy Rates Sworn & Civilian Vacancy Rate 20.00 18.72 19.30 17.56 17.13 17.42 17.27 16.55 14.35 13.57 13.57 13.45 13.45 11.76 11.76 25.00 15.00 10.00 5.00 0.00 Oct 2023 Nov 2023 Dec 2023 Jan 2024 Feb 2024 March 2024 April 2024 Sworn Vacancy Rate Civilian Vacancy Rate 5 EMS Turnover Rate Turnover Rate 2.03 2.03 2.50 2.00 1.50 0.50 0.00 1.26 1.00 0.89 1.02 0.71 0.70 0.52 1.03 0.87 0.00 0.00 0.18 0.17 Oct 2023 Nov 2023 Dec 2023 Jan 2024 Feb 2024 March 2024 April 2024 Sworn Turnover Rate Civilian Turnover Rate 6 Opioid Overdoses – ATCEMS Data Pills and Adolescents • In a joint venture with Austin Public Health, a Narcan Rescue training course …

Emergency Medical Services Department Review June 3, 2024 City of Austin, TX EMS Department Budget Overview FY 2024 Totals at a Glance... FY 2024 Approved Budget FY 2024 Positions FY 2024 Sources FY 2024 Revenue $129.8 million Sworn: 689 Civilians: 162.5 Tax Supported: 62.8% Fees: 37.2% $48.2 million Office of the Chief Medical Officer 3.0% Support Services 4.5% Program Budget Highlights 12 new FTEs for new Canyon Creek station 19 FTEs transferred to EMS due to moving Office of the Chief Medical Officer to EMS 9 new sworn FTEs and 1 civilian for C4 (Unfunded) 3 new FTEs for Airport program Transfers and Other Requirements 17.8% Other 4.6% Emergency Communications 6.2% Employee Development & Wellness 3.4% Operations 60.6% EMS Department Budget Overview FY2025 Forecast FY2025 Forecast FY2025 Positions $139.9 million* Sworn: 701 Civilians: 163.50 FY2025 Revenue $51 million EMS FY2025 Budget Highlights Personnel Cost Drivers Interfund Transfers Operating Increases Remove one-time funding $8.15M $955K $1.17M ($275K) Total *Estimate: The FY2025 Budget is still under development, pending City Council approval. $10.01 M* or 7.7% Unmet Needs 1. Continue Unfunded Existing Programs– (4 FTEs $1,162,017 on-going, one-time $20,000) CASTMED and Support to APD Specialty Teams $732K 2. EMS Communications - (6 FTEs, $625,401 on-going, one-time $60,000) FTEs to allow us to meet the national standard to answer 911 call in less than 10 seconds 90% of the time. $845K 3. North Central ALS Truck– (12 FTEs $1,291,785 on-going, one-time $672,777) ALS unit in North Burnet/Gateway neighborhood (Domain/Q2) $1.9M 4. Downtown Area Command(DTAC) (14 FTEs $1,460,550 on-going, one-time $1,902,931) $3.4M Create a new Command District within downtown Austin core 5. Basic Life Support (BLS) Trucks(12 FTEs $5,557,297 on-going $200,000 one-time $2,436,212) Adding BLS unit in conjunction with C4 to meet the increased demand $1.7M $8.6M Total