Play audio — original link
Play audio
Play audio
Play audio
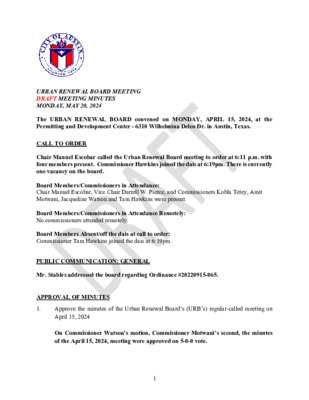
1. URBAN RENEWAL BOARD MEETING DRAFT MEETING MINUTES MONDAY, MAY 20, 2024 The URBAN RENEWAL BOARD convened on MONDAY, APRIL 15, 2024, at the Permitting and Development Center - 6310 Wilhelmina Delco Dr. in Austin, Texas. CALL TO ORDER Chair Manuel Escobar called the Urban Renewal Board meeting to order at 6:11 p.m. with four members present. Commissioner Hawkins joined the dais at 6:19pm. There is currently one vacancy on the board. Board Members/Commissioners in Attendance: Chair Manuel Escobar, Vice Chair Darrell W. Pierce, and Commissioners Kobla Tetey, Amit Motwani, Jacqueline Watson and Tam Hawkins were present. Board Members/Commissioners in Attendance Remotely: No commissioners attended remotely. Board Members Absent/off the dais at call to order: Commissioner Tam Hawkins joined the dais at 6:19pm. PUBLIC COMMUNICATION: GENERAL Mr. Stables addressed the board regarding Ordinance #20220915-065. APPROVAL OF MINUTES Approve the minutes of the Urban Renewal Board’s (URB’s) regular-called meeting on April 15, 2024 On Commissioner Watson’s motion, Commissioner Motwani’s second, the minutes of the April 15, 2024, meeting were approved on 5-0-0 vote. 1 DISCUSSION ITEMS Update and discussion regarding the appointment of the seventh commissioner to the Urban Renewal Board (URB) Chair Escobar briefed the board that there is a newly appointed commissioner to fill the vacancy. He is working through the eligibility process. Discussion related to updates on future development of Blocks 16 & 18 from Austin Economic Development Corporation, including the Request for Proposals process and Evaluation process underway (Anne Gatling Haynes, Austin Economic Development Corporation) The Chair postponed this item to the Executive Session. DISCUSSION AND ACTION ITEMS Discuss and approve a recommendation to City Council supporting the continued need for the Urban Renewal Plan and Urban Renewal Agency in response to the City Ordinance No. 20181213-101 (Chair Escobar) Courtney Banker updated the board; Chair Escobar lead the discussion. Discuss and approve further action in support of the Urban Renewal Board Recommendation 20240318-005 to City Council related to the FY 2024-25 annual budget for the Urban Renewal Board Following discussion, Commissioner Watson made a motion to authorize Chair Escobar and Vice Chair Pierce to speak on behalf of the URB to advocate for the board’s recommendation regarding the FY 2024-25 annual budget for the URB, seconded by Commissioner Tetey. Commissioner Motwani motioned for a friendly amendment to allow any board member to speak on behalf of the full board. Commissioner Watson agreed to the amendment and on …
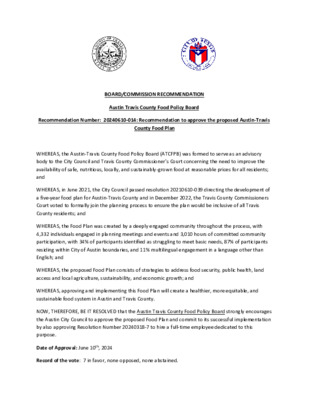
BOARD/COMMISSION RECOMMENDATION Austin Travis County Food Policy Board Recommendation Number: 20240610‐014: Recommendation to approve the proposed Austin‐Travis County Food Plan WHEREAS, the Austin‐Travis County Food Policy Board (ATCFPB) was formed to serve as an advisory body to the City Council and Travis County Commissioner's Court concerning the need to improve the availability of safe, nutritious, locally, and sustainably‐grown food at reasonable prices for all residents; and WHEREAS, in June 2021, the City Council passed resolution 20210610‐039 directing the development of a five‐year food plan for Austin‐Travis County and in December 2022, the Travis County Commissioners Court voted to formally join the planning process to ensure the plan would be inclusive of all Travis County residents; and WHEREAS, the Food Plan was created by a deeply engaged community throughout the process, with 4,332 individuals engaged in planning meetings and events and 3,010 hours of committed community participation, with 34% of participants identified as struggling to meet basic needs, 87% of participants residing within City of Austin boundaries, and 11% multilingual engagement in a language other than English; and WHEREAS, the proposed Food Plan consists of strategies to address food security, public health, land access and local agriculture, sustainability, and economic growth; and WHEREAS, approving and implementing this Food Plan will create a healthier, more equitable, and sustainable food system in Austin and Travis County. NOW, THEREFORE, BE IT RESOLVED that the Austin Travis County Food Policy Board strongly encourages the Austin City Council to approve the proposed Food Plan and commit to its successful implementation by also approving Resolution Number 20240318‐7 to hire a full‐time employee dedicated to this purpose. Date of Approval: June 10th, 2024 Record of the vote: 7 in favor, none opposed, none abstained. For: Lisa Barden, Mark Bethell, Joi Chevalier, Marissa Bell, Larry Franklin, Rosamaria Murillo, Natalie Poulos Abstentions: None Off Dais: None Absences: None Attest: City of Austin, Office of Sustainability, Food Policy Manager/ ATCFPB Staff Liaison
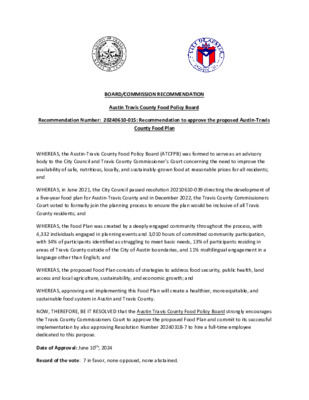
BOARD/COMMISSION RECOMMENDATION Austin Travis County Food Policy Board Recommendation Number: 20240610‐015: Recommendation to approve the proposed Austin‐Travis County Food Plan WHEREAS, the Austin‐Travis County Food Policy Board (ATCFPB) was formed to serve as an advisory body to the City Council and Travis County Commissioner's Court concerning the need to improve the availability of safe, nutritious, locally, and sustainably‐grown food at reasonable prices for all residents; and WHEREAS, in June 2021, the City Council passed resolution 20210610‐039 directing the development of a five‐year food plan for Austin‐Travis County and in December 2022, the Travis County Commissioners Court voted to formally join the planning process to ensure the plan would be inclusive of all Travis County residents; and WHEREAS, the Food Plan was created by a deeply engaged community throughout the process, with 4,332 individuals engaged in planning events and 3,010 hours of committed community participation, with 34% of participants identified as struggling to meet basic needs, 13% of participants residing in areas of Travis County outside of the City of Austin boundaries, and 11% multilingual engagement in a language other than English; and WHEREAS, the proposed Food Plan consists of strategies to address food security, public health, land access and local agriculture, sustainability, and economic growth; and WHEREAS, approving and implementing this Food Plan will create a healthier, more equitable, and sustainable food system in Austin and Travis County. NOW, THEREFORE, BE IT RESOLVED that the Austin Travis County Food Policy Board strongly encourages the Travis County Commissioners Court to approve the proposed Food Plan and commit to its successful implementation by also approving Resolution Number 20240318‐7 to hire a full‐time employee dedicated to this purpose. Date of Approval: June 10th, 2024 Record of the vote: 7 in favor, none opposed, none abstained. For: Lisa Barden, Mark Bethell, Joi Chevalier, Marissa Bell, Larry Franklin, Rosamaria Murillo, Natalie Poulos Abstentions: None Off Dais: None Absences: None Attest: City of Austin, Office of Sustainability, Food Policy Manager/ ATCFPB Staff Liaison
Play audio
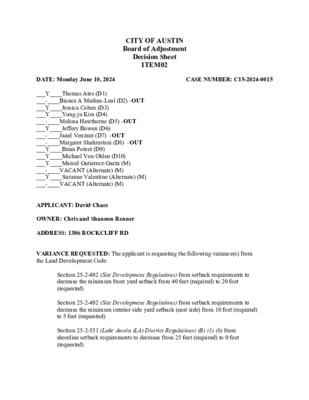
CITY OF AUSTIN Board of Adjustment Decision Sheet ITEM02 DATE: Monday June 10, 2024 CASE NUMBER: C15-2024-0015 ___Y____Thomas Ates (D1) ___-____Bianca A Medina-Leal (D2) -OUT ___Y____Jessica Cohen (D3) ___Y____Yung-ju Kim (D4) ___-____Melissa Hawthorne (D5) -OUT ___Y____Jeffery Bowen (D6) ___-____Janel Venzant (D7) -OUT ___-____Margaret Shahrestani (D8) -OUT ___Y____Brian Poteet (D9) ___Y____Michael Von Ohlen (D10) ___Y____Marcel Gutierrez-Garza (M) ___-____VACANT (Alternate) (M) ___Y____Suzanne Valentine (Alternate) (M) ___-____VACANT (Alternate) (M) APPLICANT: David Chace OWNER: Chris and Shannon Renner ADDRESS: 1306 ROCKCLIFF RD VARIANCE REQUESTED: The applicant is requesting the following variance(s) from the Land Development Code: Section 25-2-492 (Site Development Regulations) from setback requirements to decrease the minimum front yard setback from 40 feet (required) to 20 feet (requested) Section 25-2-492 (Site Development Regulations) from setback requirements to decrease the minimum interior side yard setback (east side) from 10 feet (required) to 5 feet (requested) Section 25-2-551 (Lake Austin (LA) District Regulations) (B) (1) (b) from shoreline setback requirements to decrease from 25 feet (required) to 0 feet (requested) in order to demolish and construct a new 2 story single-family residence attached to existing legal non-complying Boat House in a “LA”, Lake Austin zoning district. Note: This section of the Land Development Code applies to lots that are included in a subdivision plat recorded before April 22, 1982 or is a legal tract exempt from the requirement to plat. For the above address the Subdivision Plat was recorded on December 1, 1976 Land Development Code Section 25-2-551 Lake Austin (LA) District Regulations (A) In this section: (1) SHORELINE means the 492.8 topographic contour line along the shores of Lake Austin. (2) SHORELINE SETBACK means a line parallel to the shoreline and at a distance from the shoreline that is prescribed in this section. (3) SHORELINE SETBACK AREA means an area between the shoreline and the shoreline setback. (B) This subsection specifies shoreline setbacks in a Lake Austin (LA) district. (1) The shoreline setback is: (a) 75 feet; or (b) 25 feet, if: (i) the lot is located in a subdivision plat recorded before April 22, 1982, or is a legal tract exempt from the requirement to plat; and (ii) the distance between the shoreline and the front lot line, or the property line of a legal tract, is 200 feet or less. BOARD’S DECISION: BOA MEETING MAY 13, 2024 The public hearing was closed by Madam Chair Jessica Cohen, Vice-Chair Melissa Hawthorne’s motion to …
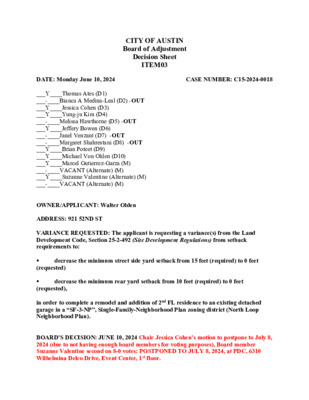
CITY OF AUSTIN Board of Adjustment Decision Sheet ITEM03 DATE: Monday June 10, 2024 CASE NUMBER: C15-2024-0018 ___Y____Thomas Ates (D1) ___-____Bianca A Medina-Leal (D2) -OUT ___Y____Jessica Cohen (D3) ___Y____Yung-ju Kim (D4) ___-____Melissa Hawthorne (D5) -OUT ___Y____Jeffery Bowen (D6) ___-____Janel Venzant (D7) -OUT ___-____Margaret Shahrestani (D8) -OUT ___Y____Brian Poteet (D9) ___Y____Michael Von Ohlen (D10) ___Y____Marcel Gutierrez-Garza (M) ___-____VACANT (Alternate) (M) ___Y____Suzanne Valentine (Alternate) (M) ___-____VACANT (Alternate) (M) OWNER/APPLICANT: Walter Olden ADDRESS: 921 52ND ST (requested) (requested), VARIANCE REQUESTED: The applicant is requesting a variance(s) from the Land Development Code, Section 25-2-492 (Site Development Regulations) from setback requirements to: decrease the minimum street side yard setback from 15 feet (required) to 0 feet decrease the minimum rear yard setback from 10 feet (required) to 0 feet in order to complete a remodel and addition of 2nd FL residence to an existing detached garage in a “SF-3-NP”, Single-Family-Neighborhood Plan zoning district (North Loop Neighborhood Plan). BOARD’S DECISION: JUNE 10, 2024 Chair Jessica Cohen’s motion to postpone to July 8, 2024 (due to not having enough board members for voting purposes), Board member Suzanne Valentine second on 8-0 votes; POSTPONED TO JULY 8, 2024, at PDC, 6310 Wilhelmina Delco Drive, Event Center, 1st floor. FINDING: 1. The Zoning regulations applicable to the property do not allow for a reasonable use because: 2. (a) The hardship for which the variance is requested is unique to the property in that: (b) The hardship is not general to the area in which the property is located because: 3. The variance will not alter the character of the area adjacent to the property, will not impair the use of adjacent conforming property, and will not impair the purpose of the regulations of the zoning district in which the property is located because: Elaine Ramirez Executive Liaison Jessica Cohen Chair for
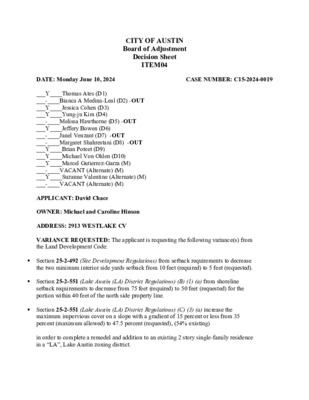
CITY OF AUSTIN Board of Adjustment Decision Sheet ITEM04 DATE: Monday June 10, 2024 CASE NUMBER: C15-2024-0019 ___Y____Thomas Ates (D1) ___-____Bianca A Medina-Leal (D2) -OUT ___Y____Jessica Cohen (D3) ___Y____Yung-ju Kim (D4) ___-____Melissa Hawthorne (D5) -OUT ___Y____Jeffery Bowen (D6) ___-____Janel Venzant (D7) -OUT ___-____Margaret Shahrestani (D8) -OUT ___Y____Brian Poteet (D9) ___Y____Michael Von Ohlen (D10) ___Y____Marcel Gutierrez-Garza (M) ___-____VACANT (Alternate) (M) ___Y____Suzanne Valentine (Alternate) (M) ___-____VACANT (Alternate) (M) APPLICANT: David Chace OWNER: Michael and Caroline Hinson ADDRESS: 2913 WESTLAKE CV VARIANCE REQUESTED: The applicant is requesting the following variance(s) from the Land Development Code: Section 25-2-492 (Site Development Regulations) from setback requirements to decrease the two minimum interior side yards setback from 10 feet (required) to 5 feet (requested). Section 25-2-551 (Lake Austin (LA) District Regulations) (B) (1) (a) from shoreline setback requirements to decrease from 75 feet (required) to 50 feet (requested) for the portion within 40 feet of the north side property line. Section 25-2-551 (Lake Austin (LA) District Regulations) (C) (3) (a) increase the maximum impervious cover on a slope with a gradient of 15 percent or less from 35 percent (maximum allowed) to 47.5 percent (requested), (54% existing) in order to complete a remodel and addition to an existing 2 story single-family residence in a “LA”, Lake Austin zoning district. Note: This subsection of the Land Development Code applies to a lot included in a subdivision plat recorded before April 22, 1982 or a tract that is not required to be platted, and that is located in an LA district. For the above address the LSD tract was acknowledged by COA per attached document as approved legal tract in March 2008 by COA DAC staff via C8I-2008-0096. The separate instrument #2004165487 for lot 14 Lago Valla Addition Subdivision deed was recorded in August 2004 but existed in current configuration March 1982 per Volume 8027, page 352 T.C.P.R then received utility service May 1984. In this section: SHORELINE means the 492.8 topographic contour line along the shores of Lake Austin. SHORELINE SETBACK means a line parallel to the shoreline and at a distance from the Land Development Code Section 25-2-551 Lake Austin (LA) District Regulations (A) (1) (2) shoreline that is prescribed in this section. (3) setback. SHORELINE SETBACK AREA means an area between the shoreline and the shoreline (B) This subsection specifies shoreline setbacks in a Lake Austin (LA) district. (1) The shoreline setback is: …
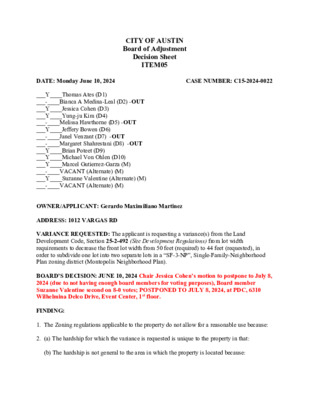
CITY OF AUSTIN Board of Adjustment Decision Sheet ITEM05 DATE: Monday June 10, 2024 CASE NUMBER: C15-2024-0022 ___Y____Thomas Ates (D1) ___-____Bianca A Medina-Leal (D2) -OUT ___Y____Jessica Cohen (D3) ___Y____Yung-ju Kim (D4) ___-____Melissa Hawthorne (D5) -OUT ___Y____Jeffery Bowen (D6) ___-____Janel Venzant (D7) -OUT ___-____Margaret Shahrestani (D8) -OUT ___Y____Brian Poteet (D9) ___Y____Michael Von Ohlen (D10) ___Y____Marcel Gutierrez-Garza (M) ___-____VACANT (Alternate) (M) ___Y____Suzanne Valentine (Alternate) (M) ___-____VACANT (Alternate) (M) OWNER/APPLICANT: Gerardo Maximiliano Martinez ADDRESS: 1012 VARGAS RD VARIANCE REQUESTED: The applicant is requesting a variance(s) from the Land Development Code, Section 25-2-492 (Site Development Regulations) from lot width requirements to decrease the front lot width from 50 feet (required) to 44 feet (requested), in order to subdivide one lot into two separate lots in a “SF-3-NP”, Single-Family-Neighborhood Plan zoning district (Montopolis Neighborhood Plan). BOARD’S DECISION: JUNE 10, 2024 Chair Jessica Cohen’s motion to postpone to July 8, 2024 (due to not having enough board members for voting purposes), Board member Suzanne Valentine second on 8-0 votes; POSTPONED TO JULY 8, 2024, at PDC, 6310 Wilhelmina Delco Drive, Event Center, 1st floor. FINDING: 1. The Zoning regulations applicable to the property do not allow for a reasonable use because: 2. (a) The hardship for which the variance is requested is unique to the property in that: (b) The hardship is not general to the area in which the property is located because: 3. The variance will not alter the character of the area adjacent to the property, will not impair the use of adjacent conforming property, and will not impair the purpose of the regulations of the zoning district in which the property is located because: Elaine Ramirez Executive Liaison Jessica Cohen Chair for
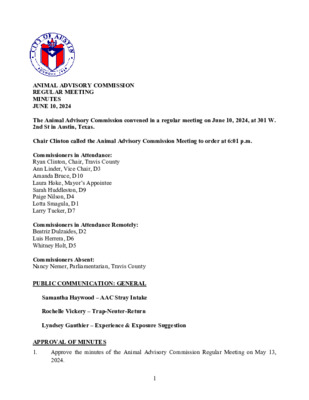
ANIMAL ADVISORY COMMISSION REGULAR MEETING MINUTES JUNE 10, 2024 The Animal Advisory Commission convened in a regular meeting on June 10, 2024, at 301 W. 2nd St in Austin, Texas. Chair Clinton called the Animal Advisory Commission Meeting to order at 6:01 p.m. Commissioners in Attendance: Ryan Clinton, Chair, Travis County Ann Linder, Vice Chair, D3 Amanda Bruce, D10 Laura Hoke, Mayor’s Appointee Sarah Huddleston, D9 Paige Nilson, D4 Lotta Smagula, D1 Larry Tucker, D7 Commissioners in Attendance Remotely: Beatriz Dulzaides, D2 Luis Herrera, D6 Whitney Holt, D5 Commissioners Absent: Nancy Nemer, Parliamentarian, Travis County PUBLIC COMMUNICATION: GENERAL Samantha Haywood – AAC Stray Intake Rochelle Vickery – Trap-Neuter-Return Lyndsey Gauthier – Experience & Exposure Suggestion APPROVAL OF MINUTES 1. Approve the minutes of the Animal Advisory Commission Regular Meeting on May 13, 2024. 1 The minutes from the meeting of May 13, 2024, were approved on Commissioner Nilson’s motion, Commissioner Huddleston’s second on a 10-0 vote. Commissioners Bruce and Dulzaides were off the dais. Commissioner Nemer was absent. Staff briefing regarding monthly reports provided by the Animal Service Center. The presentation was made by Stephanie Hayden-Howard, Assistant City Manager, Don Bland, Chief Animal Services Officer, Austin Animal Services, and Jason Garza, Deputy Chief Animal Services Officer, Austin Animal Services. STAFF BRIEFINGS 2. FUTURE AGENDA ITEMS A discussion item related to Animal Services strategic planning was requested by Chair Clinton and Vice Chair Linder. A staff briefing on animals/pets at cooling centers was requested by Commissioner Smagula and Vice Chair Linder. A recommendation to Council on animals at cooling centers was requested by Commissioners Smagula and Linder. A motion to adjourn the meeting at 7:46 p.m. was made by Vice Chair Linder, seconded by Commissioner Nilson, and accepted without objection. The minutes were approved at the July 8, 2024, meeting on Vice Chair Linder’s motion, Commissioner Smagula’s second on an 8-0 vote. Chair Clinton, Commissioners Bruce, Holt, and Tucker were absent. 2
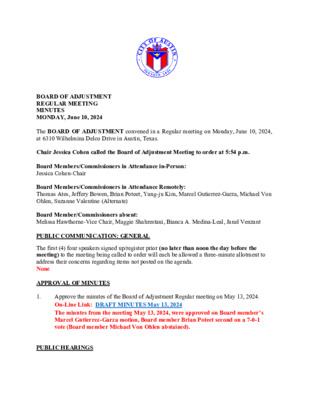
BOARD OF ADJUSTMENT REGULAR MEETING MINUTES MONDAY, June 10, 2024 The BOARD OF ADJUSTMENT convened in a Regular meeting on Monday, June 10, 2024, at 6310 Wilhelmina Delco Drive in Austin, Texas. Chair Jessica Cohen called the Board of Adjustment Meeting to order at 5:54 p.m. Board Members/Commissioners in Attendance in-Person: Jessica Cohen-Chair Board Members/Commissioners in Attendance Remotely: Thomas Ates, Jeffery Bowen, Brian Poteet, Yung-ju Kim, Marcel Gutierrez-Garza, Michael Von Ohlen, Suzanne Valentine (Alternate) Board Member/Commissioners absent: Melissa Hawthorne-Vice Chair, Maggie Shahrestani, Bianca A. Medina-Leal, Janel Venzant PUBLIC COMMUNICATION: GENERAL The first (4) four speakers signed up/register prior (no later than noon the day before the meeting) to the meeting being called to order will each be allowed a three-minute allotment to address their concerns regarding items not posted on the agenda. None APPROVAL OF MINUTES 1. Approve the minutes of the Board of Adjustment Regular meeting on May 13, 2024. On-Line Link: DRAFT MINUTES May 13, 2024 The minutes from the meeting May 13, 2024, were approved on Board member’s Marcel Gutierrez-Garza motion, Board member Brian Poteet second on a 7-0-1 vote (Board member Michael Von Ohlen abstained). PUBLIC HEARINGS Discussion and action on the following cases. Due to not having enough board members for voting purposes, all cases: Item 2, Item 3, Item 4, Item 5 are postponed to July 8, 2024, at PDC, 6310 Wilhelmina Delco Drive, Event Center, 1st floor. Reconsideration cases: 2. C15-2024-0015 David Chace for Chris and Shannon Renner 1306 Rockcliff Road On-Line Link: ITEM02 ADV PACKET PART1, PART2, PART3, PART4 The applicant is requesting the following variance(s) from the Land Development Code: Section 25-2-492 (Site Development Regulations) from setback requirements to decrease the minimum front yard setback from 40 feet (required) to 20 feet (requested) Section 25-2-492 (Site Development Regulations) from setback requirements to decrease the minimum interior side yard setback (east side) from 10 feet (required) to 5 feet (requested) Section 25-2-551 (Lake Austin (LA) District Regulations) (B) (1) (b) from shoreline setback requirements to decrease from 25 feet (required) to 0 feet (requested) in order to demolish and construct a new 2 story single-family residence attached to existing legal non-complying Boat House in a “LA”, Lake Austin zoning district. Note: This section of the Land Development Code applies to lots that are included in a subdivision plat recorded before April 22, 1982 or is a legal tract exempt …
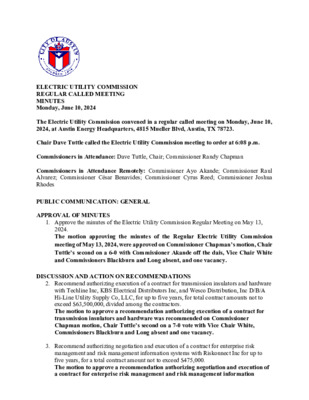
ELECTRIC UTILITY COMMISSION REGULAR CALLED MEETING MINUTES Monday, June 10, 2024 The Electric Utility Commission convened in a regular called meeting on Monday, June 10, 2024, at Austin Energy Headquarters, 4815 Mueller Blvd, Austin, TX 78723. Chair Dave Tuttle called the Electric Utility Commission meeting to order at 6:08 p.m. Commissioners in Attendance: Dave Tuttle, Chair; Commissioner Randy Chapman Commissioners in Attendance Remotely: Commissioner Ayo Akande; Commissioner Raul Alvarez; Commissioner César Benavides; Commissioner Cyrus Reed; Commissioner Joshua Rhodes PUBLIC COMMUNICATION: GENERAL APPROVAL OF MINUTES 1. Approve the minutes of the Electric Utility Commission Regular Meeting on May 13, 2024. The motion approving the minutes of the Regular Electric Utility Commission meeting of May 13, 2024, were approved on Commissioner Chapman’s motion, Chair Tuttle’s second on a 6-0 with Commissioner Akande off the dais, Vice Chair White and Commissioners Blackburn and Long absent, and one vacancy. DISCUSSION AND ACTION ON RECOMMENDATIONS 2. Recommend authorizing execution of a contract for transmission insulators and hardware with Techline Inc, KBS Electrical Distributors Inc, and Wesco Distribution, Inc D/B/A Hi-Line Utility Supply Co, LLC, for up to five years, for total contract amounts not to exceed $63,500,000, divided among the contractors. The motion to approve a recommendation authorizing execution of a contract for transmission insulators and hardware was recommended on Commissioner Chapman motion, Chair Tuttle’s second on a 7-0 vote with Vice Chair White, Commissioners Blackburn and Long absent and one vacancy. 3. Recommend authorizing negotiation and execution of a contract for enterprise risk management and risk management information systems with Riskonnect Inc for up to five years, for a total contract amount not to exceed $475,000. The motion to approve a recommendation authorizing negotiation and execution of a contract for enterprise risk management and risk management information systems was recommended on Commissioner Chapman motion, Chair Tuttle’s second on a 7-0 vote with Vice Chair White, Commissioners Blackburn and Long absent and one vacancy. 4. Recommend authorizing an amendment to a contract for continued purchase of A10 Networks products and services, including hardware replacement and software support, with Innovation Network Technologies Corporation D/B/A InNet, to increase the amount by $1,600,000, and to extend the term by one year for a revised total contract amount not to exceed $2,293,000. The motion to approve a recommendation authorizing an amendment to a contract for continued purchase of A10 Networks products and services, including hardware replacement and software support …
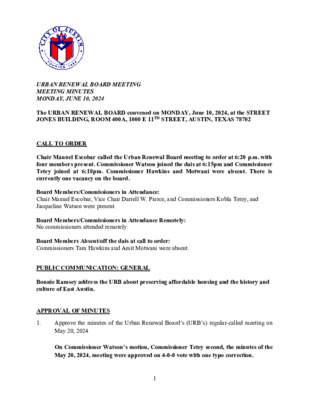
URBAN RENEWAL BOARD MEETING MEETING MINUTES MONDAY, JUNE 10, 2024 The URBAN RENEWAL BOARD convened on MONDAY, June 10, 2024, at the STREET JONES BUILDING, ROOM 400A, 1000 E 11TH STREET, AUSTIN, TEXAS 78702 CALL TO ORDER Chair Manuel Escobar called the Urban Renewal Board meeting to order at 6:20 p.m. with four members present. Commissioner Watson joined the dais at 6:15pm and Commissioner Tetey joined at 6:18pm. Commissioner Hawkins and Motwani were absent. There is currently one vacancy on the board. Board Members/Commissioners in Attendance: Chair Manuel Escobar, Vice Chair Darrell W. Pierce, and Commissioners Kobla Tetey, and Jacqueline Watson were present. Board Members/Commissioners in Attendance Remotely: No commissioners attended remotely. Board Members Absent/off the dais at call to order: Commissioners Tam Hawkins and Amit Motwani were absent. PUBLIC COMMUNICATION: GENERAL Bonnie Ramsey address the URB about preserving affordable housing and the history and culture of East Austin. APPROVAL OF MINUTES Approve the minutes of the Urban Renewal Board’s (URB’s) regular-called meeting on May 20, 2024 On Commissioner Watson’s motion, Commissioner Tetey second, the minutes of the May 20, 2024, meeting were approved on 4-0-0 vote with one typo correction. 1. 1 DISCUSSION ITEMS Update and discussion regarding the appointment of the seventh commissioner to the Urban Renewal Board (URB) Hunter Maples briefed the board that there is a newly appointed commissioner to fill the vacancy. He is working through the eligibility process. DISCUSSION AND ACTION ITEMS Discuss and approve a recommendation to City Council supporting the continued need for the Urban Renewal Plan and Urban Renewal Agency in response to the City Ordinance No. 20181213-101 (Chair Escobar) Mandy DeMayo (Interim Director, Housing Department) briefed the board that no further action is required. Discuss and approve further action in support of the Urban Renewal Board Recommendation 20240318-005 to City Council related to the FY 2024-25 annual budget for the Urban Renewal Board This action was postponed until August. Discuss and consider approval of a recommendation to Austin City Council regarding a Development based on the 2023-4 Request for Proposals process for the future development of Blocks 16 & 18, at or near the 900 and 1100 blocks of East 11th Street, Austin, Texas 78702 (Anne Gatling Haynes, Austin Economic Development Corporation). This action was postponed to a future meeting, potentially on June 17, 2024. The Chair suggested a Special Called Meeting should be held on that date, schedules permitting, …
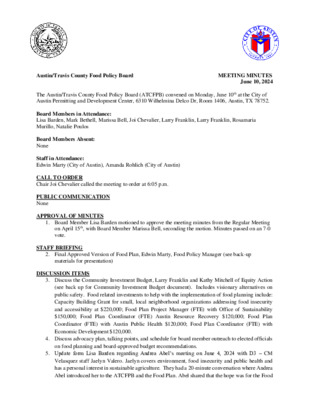
MEETING MINUTES June 10, 2024 Austin/Travis County Food Policy Board The Austin/Travis County Food Policy Board (ATCFPB) convened on Monday, June 10th at the City of Austin Permitting and Development Center, 6310 Wilhelmina Delco Dr, Room 1406, Austin, TX 78752. Board Members in Attendance: Lisa Barden, Mark Bethell, Marissa Bell, Joi Chevalier, Larry Franklin, Larry Franklin, Rosamaria Murillo, Natalie Poulos Board Members Absent: None Staff in Attendance: Edwin Marty (City of Austin), Amanda Rohlich (City of Austin) CALL TO ORDER Chair Joi Chevalier called the meeting to order at 6:05 p.m. PUBLIC COMMUNICATION None APPROVAL OF MINUTES 1. Board Member Lisa Barden motioned to approve the meeting minutes from the Regular Meeting on April 15th, with Board Member Marissa Bell, seconding the motion. Minutes passed on an 7-0 vote. 2. Final Approved Version of Food Plan, Edwin Marty, Food Policy Manager (see back-up STAFF BRIEFING materials for presentation) DISCUSSION ITEMS 3. Discuss the Community Investment Budget, Larry Franklin and Kathy Mitchell of Equity Action (see back up for Community Investment Budget document). Includes visionary alternatives on public safety. Food related investments to help with the implementation of food planning include: Capacity Building Grant for small, local neighborhood organizations addressing food insecurity and accessibility at $220,000; Food Plan Project Manager (FTE) with Office of Sustainability $150,000; Food Plan Coordinator (FTE) Austin Resource Recovery $120,000; Food Plan Coordinator (FTE) with Austin Public Health $120,000; Food Plan Coordinator (FTE) with Economic Development $120,000. 4. Discuss advocacy plan, talking points, and schedule for board member outreach to elected officials on food planning and board-approved budget recommendations. 5. Update form Lisa Barden regarding Andrea Abel’s meeting on June 4, 2024 with D3 – CM Velasquez staff Jaelyn Valero. Jaelyn covers environment, food insecurity and public health and has a personal interest in sustainable agriculture. They had a 20-minute conversation where Andrea Abel introduced her to the ATCFPB and the Food Plan. Abel shared that the hope was for the Food Plan to be reviewed by City Council in July. Abel also shared that CM Fuentes would most likely sponsor the resolution to support the ATCFPB recommendation to fund an FTE for food plan implementation with backup from CM A. Alter and CM R. Alter. Jaelyn indicated that we could anticipate CM Velasquez's support as well. Jaelyn asked if there was a dollar amount to implement the food plan but Abel let her know that was …
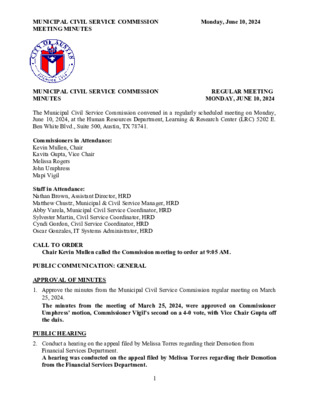
MUNICIPAL CIVIL SERVICE COMMISSION Monday, June 10, 2024 MEETING MINUTES MUNICIPAL CIVIL SERVICE COMMISSION REGULAR MEETING MINUTES MONDAY, JUNE 10, 2024 The Municipal Civil Service Commission convened in a regularly scheduled meeting on Monday, June 10, 2024, at the Human Resources Department, Learning & Research Center (LRC) 5202 E. Ben White Blvd., Suite 500, Austin, TX 78741. Commissioners in Attendance: Kevin Mullen, Chair Kavita Gupta, Vice Chair Melissa Rogers John Umphress Mapi Vigil Staff in Attendance: Nathan Brown, Assistant Director, HRD Matthew Chustz, Municipal & Civil Service Manager, HRD Abby Varela, Municipal Civil Service Coordinator, HRD Sylvester Martin, Civil Service Coordinator, HRD Cyndi Gordon, Civil Service Coordinator, HRD Oscar Gonzales, IT Systems Administrator, HRD CALL TO ORDER Chair Kevin Mullen called the Commission meeting to order at 9:05 AM. PUBLIC COMMUNICATION: GENERAL APPROVAL OF MINUTES 1. Approve the minutes from the Municipal Civil Service Commission regular meeting on March 25, 2024. The minutes from the meeting of March 25, 2024, were approved on Commissioner Umphress’ motion, Commissioner Vigil’s second on a 4-0 vote, with Vice Chair Gupta off the dais. PUBLIC HEARING 2. Conduct a hearing on the appeal filed by Melissa Torres regarding their Demotion from Financial Services Department. A hearing was conducted on the appeal filed by Melissa Torres regarding their Demotion from the Financial Services Department. 1 MUNICIPAL CIVIL SERVICE COMMISSION Monday, June 10, 2024 MEETING MINUTES 3. Deliberate in open session or closed session, pursuant to 551.074 of the Texas Government Code (personnel exception), on the appeal filed by Melissa Torres regarding their Demotion from the Financial Services Department. Chair Mullen recessed the Municipal Civil Service Commission meeting to go into closed session at 5:30 PM. The Commission deliberated in closed session on the appeal filed by Melissa Torres regarding their Demotion from the Financial Services Department. Closed session ended, and Chair Mullen called the Municipal Civil Service Commission meeting back to order at 6:00 PM. DISCUSSION AND ACTION ITEMS 4. Action and approval on the appeal filed by Melissa Torres regarding their Demotion from the Financial Services Department. The motion to deny Melissa Torres’ appeal and uphold the decision made by the City of Austin in the Demotion of Melissa Torres was approved on Commission Rogers’ motion, Vice Chair Gupta’s second on a vote of 5-0. 5. Discussion and action to approve future meeting dates, times, and locations. Discussion was held regarding future meeting dates, …
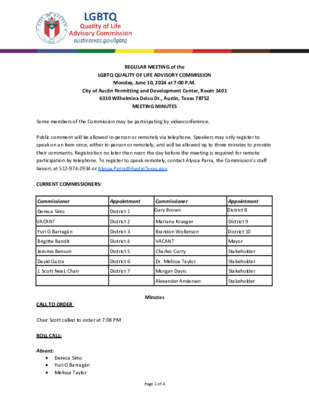
REGULAR MEETING of the LGBTQ QUALITY OF LIFE ADVISORY COMMISSION Monday, June 10, 2024 at 7:00 P.M. City of Austin Permitting and Development Center, Room 1401 6310 Wilhelmina Delco Dr., Austin, Texas 78752 MEETING MINUTES Some members of the Commission may be participating by videoconference. Public comment will be allowed in-person or remotely via telephone. Speakers may only register to speak on an item once, either in-person or remotely, and will be allowed up to three minutes to provide their comments. Registration no later than noon the day before the meeting is required for remote participation by telephone. To register to speak remotely, contact Alyssa Parra, the Commission’s staff liaison, at 512-974-2934 or Alyssa.Parra@AustinTexas.gov. Appointment Commissioner Gary Brown District 1 District 2 District 3 District 4 District 5 District 6 District 7 Mariana Krueger Brandon Wollerson VACANT Charles Curry Dr. Melissa Taylor Morgan Davis Alexander Andersen Minutes Appointment District 8 District 9 District 10 Mayor Stakeholder Stakeholder Stakeholder Stakeholder CURRENT COMMISSIONERS: Commissioner Dereca Sims VACANT Yuri G Barragán Brigitte Bandit Jerome Benson David Garza J. Scott Neal, Chair CALL TO ORDER Chair Scott called to order at 7:08 PM ROLL CALL: Absent: • Dereca Sims • Yuri G Barragán • Melissa Taylor Page 1 of 4 Present: John Scott Neal Jerome Benson (Jerry Joe) • Brigitte Bandit • • David Garza • • Gary Brown • Mariana Krueger • Brandon Wollerson • Charles Curry • Morgan Davis (virtual) • Alexander Andersen (virtual) PUBLIC COMMUNICATION: GENERAL None MOTION TO SUSPEND ROBERT’S RULES OF ORDER Motioned by Commissioner Brown and seconded by Commissioner Curry, it passed unanimously without opposition and Commissioner Garza abstaining. APPROVAL OF MINUTES DISCUSSION ITEMS 1. Motion by Commissioner Wollerson, Seconded by Commissioner Garza, to approve the minutes of the Commission’s Regular Meeting on May 15, 2024, passed unanimously by roll call vote. 2. Discussion regarding upcoming community events related to the Commission's mission and goals. Motion by Neal, Seconded by Kruger, to add Commissioner Bandit to the Community and Communication working group, passed without objection. Community and Communication working group to return to our next meeting with a chair selection. 3. Discussion of equity-based preservation plan. 4. Approve a recommendation to the Council to conduct a feasibility study for an LGBTQIA+ Cultural DISCUSSION AND ACTION ITEMS Center. Tabled until next month. Page 2 of 4 5. Approve a recommendation to the Council for Sexual Orientation and Gender Identity …
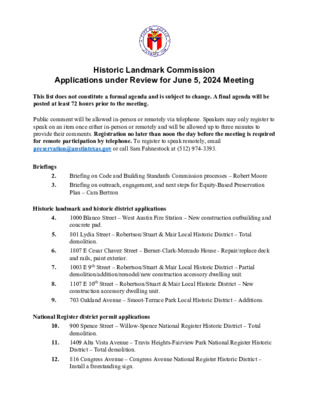
Historic Landmark Commission Applications under Review for June 5, 2024 Meeting This list does not constitute a formal agenda and is subject to change. A final agenda will be posted at least 72 hours prior to the meeting. Public comment will be allowed in-person or remotely via telephone. Speakers may only register to speak on an item once either in-person or remotely and will be allowed up to three minutes to provide their comments. Registration no later than noon the day before the meeting is required for remote participation by telephone. To register to speak remotely, email preservation@austintexas.gov or call Sam Fahnestock at (512) 974-3393. Briefings 2. 3. 4. 5. 6. 7. 8. 9. 10. 11. 12. Briefing on Code and Building Standards Commission processes – Robert Moore Briefing on outreach, engagement, and next steps for Equity-Based Preservation Plan – Cara Bertron Historic landmark and historic district applications 1000 Blanco Street – West Austin Fire Station – New construction outbuilding and concrete pad. 801 Lydia Street – Robertson/Stuart & Mair Local Historic District – Total demolition. 1807 E Cesar Chavez Street – Berner-Clark-Mercado House - Repair/replace deck and rails, paint exterior. 1003 E 9th Street – Robertson/Stuart & Mair Local Historic District – Partial demolition/addition/remodel/new construction accessory dwelling unit. 1107 E 10th Street – Robertson/Stuart & Mair Local Historic District – New construction accessory dwelling unit. 703 Oakland Avenue – Smoot-Terrace Park Local Historic District – Additions. 900 Spence Street – Willow-Spence National Register Historic District – Total demolition. 1409 Alta Vista Avenue – Travis Heights-Fairview Park National Register Historic District – Total demolition. 816 Congress Avenue – Congress Avenue National Register Historic District – Install a freestanding sign. National Register district permit applications 611 E 6th Street – Sixth Street National Register Historic District – New construction. 1519 Alameda Drive – Travis Heights-Fairview Park National Register Historic District – New construction. 2103 Newfield Lane – Old West Austin National Register Historic District – New construction accessory dwelling unit, garage, and driveway. 2100 Travis Heights Boulevard – Travis Heights-Fairview Park National Register Historic District – Partial demolition/addition. Demolition and relocation permit applications (all total demolitions unless otherwise noted) 13. 14. 15. 16. 17. 18. 19. 20. 21. 22. 23. 24. 25. 26. 27. 7304 Knox Lane – Relocation – 78731 501 Texas Avenue – Partial demolition – 78705 1205 Cotton Street – 78702 4700 S Congress Avenue #10 – 78745 …
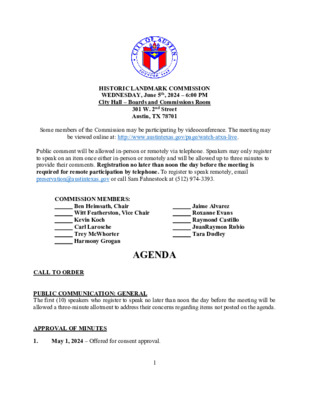
HISTORIC LANDMARK COMMISSION WEDNESDAY, June 5th, 2024 – 6:00 PM City Hall – Boards and Commissions Room 301 W. 2nd Street Austin, TX 78701 Some members of the Commission may be participating by videoconference. The meeting may be viewed online at: http://www.austintexas.gov/page/watch-atxn-live. Public comment will be allowed in-person or remotely via telephone. Speakers may only register to speak on an item once either in-person or remotely and will be allowed up to three minutes to provide their comments. Registration no later than noon the day before the meeting is required for remote participation by telephone. To register to speak remotely, email preservation@austintexas.gov or call Sam Fahnestock at (512) 974-3393. COMMISSION MEMBERS: Ben Heimsath, Chair Witt Featherston, Vice Chair Kevin Koch Carl Larosche Trey McWhorter Harmony Grogan Jaime Alvarez Roxanne Evans Raymond Castillo JuanRaymon Rubio Tara Dudley AGENDA CALL TO ORDER PUBLIC COMMUNICATION: GENERAL The first (10) speakers who register to speak no later than noon the day before the meeting will be allowed a three-minute allotment to address their concerns regarding items not posted on the agenda. APPROVAL OF MINUTES 1. May 1, 2024 – Offered for consent approval. 1 BRIEFINGS Presenter: Robert Moore Plan Presenter: Cara Bertron 2. Presentation on Code Department and Building Standards Commission processes 3. Briefing on outreach, engagement, and next steps for the Equity-Based Preservation PUBLIC HEARINGS/DISCUSSION AND ACTION Historic Landmark and Local Historic District Applications 4. HR-2024-025501 – 1000 Blanco St. – Application withdrawn, no action required. West Austin Fire Station Council District 9 5. PR-2024-014961 – 801 Lydia St. Robertson/Stuart & Mair Local Historic District Council District 1 Proposal: Total demolition. (Postponed May 1, 2024) Applicant: Jennifer Hanlen City Staff: Kalan Contreras, Historic Preservation Office, 512-974-2727 Staff Recommendation: Grant the applicant’s postponement request to the July 3, 2024 meeting. 6. HR-2024-040291– 1807 E Cesar Chavez St. Berner-Clark-Mercado House Council District 3 Proposal: Repair/replace deck and rails, paint exterior. Applicant: David Rudick City Staff: Kalan Contreras, Historic Preservation Office, 512-974-2727 Staff Recommendation: Postpone the public hearing to July 5, 2024 and invite the applicant to the next meeting of the Architectural Review Committee to discuss remediation options. 7. HR-2024-051579 – 1003 E 9th St. Robertson/Stuart & Mair Local Historic District Council District 1 Proposal: Partial demolition/addition/remodel/build new construction accessory dwelling unit. Applicant: Joshua Mackley City Staff: Kalan Contreras, Historic Preservation Office, 512-974-2727 Staff Recommendation: Postpone the public hearing to July 5, 2024, and invite …
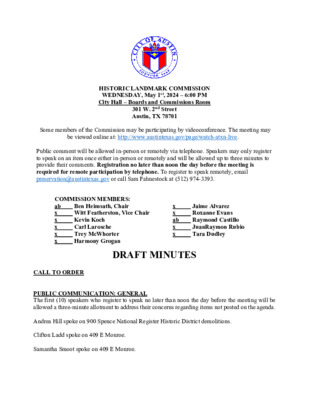
HISTORIC LANDMARK COMMISSION WEDNESDAY, May 1st, 2024 – 6:00 PM City Hall – Boards and Commissions Room 301 W. 2nd Street Austin, TX 78701 Some members of the Commission may be participating by videoconference. The meeting may be viewed online at: http://www.austintexas.gov/page/watch-atxn-live. Public comment will be allowed in-person or remotely via telephone. Speakers may only register to speak on an item once either in-person or remotely and will be allowed up to three minutes to provide their comments. Registration no later than noon the day before the meeting is required for remote participation by telephone. To register to speak remotely, email preservation@austintexas.gov or call Sam Fahnestock at (512) 974-3393. COMMISSION MEMBERS: Ben Heimsath, Chair ab Witt Featherston, Vice Chair x Kevin Koch x Carl Larosche x Trey McWhorter x Harmony Grogan x x x ab x x Jaime Alvarez Roxanne Evans Raymond Castillo JuanRaymon Rubio Tara Dudley DRAFT MINUTES CALL TO ORDER PUBLIC COMMUNICATION: GENERAL The first (10) speakers who register to speak no later than noon the day before the meeting will be allowed a three-minute allotment to address their concerns regarding items not posted on the agenda. Andrea Hill spoke on 900 Spence National Register Historic District demolitions. Clifton Ladd spoke on 409 E Monroe. Samantha Smoot spoke on 409 E Monroe. Meghan King spoke on Preservation Austin updates. Robin Sanders spoke on 409 E Monroe. Witt Featherston spoke on the HOME Initiative and Preservation Bonus. APPROVAL OF MINUTES 1. April 3, 2024 – Offered for consent approval. MOTION: Approve the minutes per passage of the consent agenda on a motion by Commissioner Larosche. Commissioner McWhorter seconded the motion. Vote: 9-0. The motion passed. BRIEFINGS 2. Presentation on Code Department processes Presenter: Sonya Herrera, Law Department CONSENT/CONSENT POSTPONEMENT AGENDA Historic Landmark and Local Historic District Applications Item 3 was pulled for discussion. 4. PR-2024-014961 – 801 Lydia St. Robertson/Stuart & Mair Local Historic District Council District 1 Proposal: Total demolition. (Postponed April 3, 2024) Applicant: Jennifer Hanlen City Staff: Kalan Contreras, Historic Preservation Office, 512-974-2727 Staff Recommendation: Grant the applicant’s postponement request to the June 5, 2024 meeting. MOTION: Postpone the public hearing to June 5, 2024, per passage of the consent postponement agenda, on a motion by Commissioner Larosche. Commissioner Koch seconded the motion. Vote: 9-0. The motion passed. 5. HR-2024-025501 – 1000 Blanco St. West Austin Fire Station Council District 9 Proposal: Build new construction outbuilding …