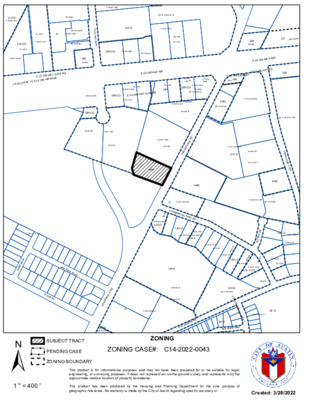B-05 Map Exhibits.pdf — original pdf
Backup

C14-98-0188 C14-2013-0105 SP-00-2032C(XT3) LI-CO C14-98-0142 98-0189 97-0071 LI C14-98-0189 SP-06-0441C C14-97-0071 SP-01-0398C T U S C A N Y W A Y LI-CO C14-00-2120 98-0188 00-2120 GR-CO C14-98-0188 SP-04-0074 CS-CO 00-2070 SP07-0054C E U S 2 90 H W Y S V R D W B C R O S S PA R K T O E U S 2 9 0 W B R A M P E U S 2 90 H W Y W B FO O D SAL E S C O N V. STO R E G A S E US 290 EB RAM P GR G AS C14-96-0030 GR-CO 96-0030 C14-96-0030 E U S 2 9 0 H W Y S V R D EB 97-0111 05-0164 DR C14-03-0054 GR-CO 03-0054 SP-03-0305CS C14-05-0164 05-0164 041118-13 I-RR SP-02-0425D C14-2009-0015 GR 94-160 97-0111 GR-CO LI-CO C14-97-0111 97-0111 DR WH SE LO S P 9 7 - 0 28 3 C E U S 2 9 0 W B R A M P E U S 2 9 0 H W Y E B DR C14-2011-0068 P F E R G U S O N C T O F I-RR C14-2013-0026 LI-CO 041118-13 C7A-04-021 C14-2011-0143 SP-04-0118D C14-06-0108 06-0108 D E R L A D G RIN P S ! ! ! ! ! ! ! ! ! ! ! ! ! ! I-RR ! ! ! ! ! ! ! ! ! ! I-RR LI C14-2019-0076 4 1 2 0 - 5 0 COMMERCIAL PARK DR C14-05-0214 LI-CO I-SF-2 2008-0157 C7A-04-021 C14-2008-0157 041118-13 SP-05-1315D D LV Z B N A D A N D TR E E BLV D D U K E R D ± SUBJECT TRACT ! ! ! ! ! ! PENDING CASE ZONING BOUNDARY I-SF-2 C7A-04-021 041118-13 C14-05-0216 05-0216 73 1 05-0 C14-05-0173 56 1 05-0 I-SF-2 C14-05-0156 LI-CO 05-0206 R D A G O T L A 91 1 05-0 C14-05-0191 CS-1-CO 06-0227 I-RR 041118-13 C7A-04-021 D E R L A D G RIN P S LI-CO C14-05-0084 LI-CO C14-2013-0149 C R Y S T A L B R O O K W E S T SF-2 BI G W I N D W AY P C14-2014-0022 SF-2 C14-2013-0070 O L D M A N O R R D ZONING ZONING CASE#: C14-2022-0043 This product is for informational purposes and may not have been prepared for or be suitable for legal, engineering, or surveying purposes. It does not represent an on-the-ground survey and represents only the approximate relative location of property boundaries. 1 " = 400 ' This product has been produced by the Housing and Planning Department for the sole purpose of geographic reference. No warranty is made by the City of Austin regarding specific accuracy or Created: 3/28/2022 E U S 2 9 0 H W Y E B C14-96-0030 T U S C A N Y W A Y 97-0111 GR-CO C14-96-0030 E U S 2 9 0 H W Y S V R D EB GR-CO 97-0111 DR 03-0054 C14-03-0054 GR-CO 05-0164 C14-05-0164 041118-13 LI-CO C14-97-0111 97-0111 LI-CO C14-2013-0026 I-RR C14-2009-0015 D E R L A D G RIN P S C14-06-0108 06-0108 ! ! ! ! ! ! ! ! ! ! ! ! ! ! I-RR N27 ! C14-2022-0043 ! ! ! ! ! ! ! ! ! I-RR C14-2011-0143 LI-CO LI C14-2019-0076 COMMERCIAL PARK DR LI-CO C14-05-0214 I-SF-2 2008-0157 C7A-04-021 C14-2008-0157 041118-13 LI-CO C14-05-0216 I-RR 05-0216 C14-05-0173 ± 1 " = 200 ' SUBJECT TRACT ZONING BOUNDARY ! ! ! ! ! ! PENDING CASE CREEK BUFFER 8110 Springdale Road ZONING CASE#: LOCATION: SUBJECT AREA: GRID: MANAGER: C14-2022-0043 8110 Springdale Road 1.96 Acres N27 Wendy Rhoades This product has been produced by the Housing and Planning Department for the sole purpose of geographic reference. No warranty is made by the City of Austin regarding specific accuracy or completeness. Created: 6/13/2022