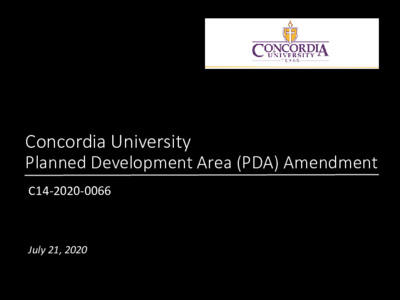B-04 (Applicant Presentation) — original pdf
Backup

Concordia University Planned Development Area (PDA) Amendment C14-2020-0066 July 21, 2020 Limits of Planned Development Area Within PDA but not included in PDA Amendment Wilson Parke Ave Lot 1 Concordia University BCCP MF-2 R&D - Planned SF-1 GR Development Area (PDA) LO DR BCCP I-RR PDA Amendment Request Existing Zoning: R&D – PDA Proposed Zoning: R&D – PDA Amend Section 4(B)(1) of Ordinance 20070215-042 as follows: Any building in excess of forty (40) feet in height shall be at least three hundred (300) feet from the nearest residential unit, other than (other than watchmen or custodial facilities) or university housing, including but not limited to for student, faculty or administrative housing” PDA Amendment Purpose • New residence hall proposed for existing campus • 52 feet (four stories) in height • 234 beds • Supplements existing university facilities on the site: • Two (2) residence halls • Academic buildings • Field houses • Softball & baseball fields • Related infrastructure to support university operations • Existing PDA zoning ordinance prohibits new residence hall of height proposed within 300 ft of existing residence hall(s) PDA History & Intent 1985 PDA • R&D – PDA zoning completed to accommodate Schlumberger – a global product and services supplier for the energy industry • R&D base zoning allowed intense uses such as research and development, laboratories for product and process research, development analysis and testing, product assembly, etc. • No residential use allowed on property • Restricted building heights on property within 300’ of a residential unit PDA History & Intent PDA zoning uses on Lot 1 campus area 2007 PDA Amendment (Ordinance 20071215-042) • Schlumberger campus sold to Concordia University • Lot 1 was subdivided and sold to a different entity but retained R&D – • Retirement Housing and Congregate Living added to R&D as approved • College and university facilities were added as permitted uses in main • 2007 Amendment developed primarily to protect Concordia University from less compatible uses on Lot 1 and other offsite areas • 2007 changes not intended to preclude the construction of additional residence halls in close proximity to existing residence halls on the Concordia University campus Site Plan History 2007 Site Plan (SP-2007-0231C) • Concordia’s initial phase of development • Included two (2) residence halls in excess of 40 ft in height approved within a horizontal clearance distance of approximately 27 feet • Approval indicates intent of PDA Amendment Ordinance was not to limit development of residence halls in close proximity to each other on the Concordia University campus Summary of Proposed Project • 9.97% impervious cover (50% allowed) • Proposed residence hall height 52 feet • Proposed distance of residence hall to adjacent residence hall approximately 90’ • No construction on slopes >15% • Compliant with Water Quality standards • Compliant with Waterway Setbacks • Compliant with CEF buffers • Compliant with 100’ vegetative buffer along north edge of property • Compliant with large conservation easement on eastern portion of property • Providing Jollyville Plateau Salamander Protection Plan • No Heritage size trees removed (Heritage Tree Ordinance not applicable for PDA) • Providing all tree replacement on site (15% greater than required) • Exceeds open space requirements • Exceeds parking requirements • Proposed residence hall 0.22 miles (>1000 ft) from nearest multifamily property • Proposed residence hall 0.38 miles (>2000 ft) from nearest single-family property • Reduces traffic on FM 620 Proposed Site Plan Proposed Site Plan Approximately 90 ft Proposed Residence Hall Existing Residence Halls Environmental Constraints and Preservation Conservation Easement Renderings Approval Rationale • Zoning remains consistent with surrounding use • Proposed structure 0.22 miles (>1000 ft) from nearest multifamily property • Proposed structure 0.38 miles (>2000 ft) from nearest single-family property • Height of proposed residence hall similar in scale to adjacent • Height of proposed residence hall reduces impervious cover on the residence halls site • Proposed PDA language consistent with intent of original ordinance • 2007 Site Development Permit approved with two residence halls >40 ft in height less than 300 ft from each other • No requested changes to other terms of PDA • No requested variances from applicable Land Development Code • No reduction in substantial environmental buffer areas on the site • Reduction in traffic on FM 620 Concordia University Planned Development Area (PDA) Amendment C14-2020-0066 July 21, 2020 Extra Slides Height • 62-foot drop in elevation from RR 620 to site of proposed residence hall • No portion of residence hall visible from FM 620 • Trees along RR 620 and throughout existing apartment development further screen campus buildings from surrounding area • Residence hall in scale with surrounding residence halls and other campus structures