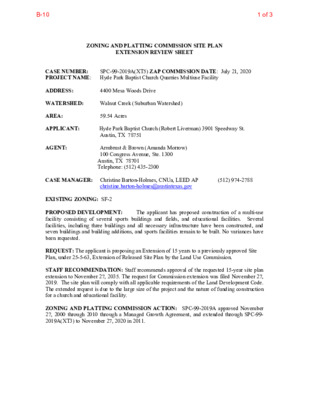B-10 (SPC-99-2019A(XT5) - Hyde Park Baptist Church Quarries Multiuse Facility; District 7) — original pdf
Backup

ZONING AND PLATTING COMMISSION SITE PLAN EXTENSION REVIEW SHEET CASE NUMBER: PROJECT NAME: Hyde Park Baptist Church Quarries Multiuse Facility SPC-99-2019A(XT5) ZAP COMMISSION DATE: July 21, 2020 ADDRESS: 4400 Mesa Woods Drive WATERSHED: Walnut Creek (Suburban Watershed) AREA: 59.54 Acres AGENT: Austin, TX 78751 Armbrust & Brown (Amanda Morrow) 100 Congress Avenue, Ste. 1300 Austin, TX 78701 Telephone: (512) 435-2300 APPLICANT: Hyde Park Baptist Church (Robert Liverman) 3901 Speedway St. CASE MANAGER: Christine Barton-Holmes, CNUa, LEED AP (512) 974-2788 christine.barton-holmes@austintexas.gov EXISTING ZONING: SF-2 The applicant has proposed construction of a multi-use PROPOSED DEVELOPMENT: facility consisting of several sports buildings and fields, and educational facilities. Several facilities, including three buildings and all necessary infrastructure have been constructed, and seven buildings and building additions, and sports facilities remain to be built. No variances have been requested. REQUEST: The applicant is proposing an Extension of 15 years to a previously approved Site Plan, under 25-5-63, Extension of Released Site Plan by the Land Use Commission. STAFF RECOMMENDATION: Staff recommends approval of the requested 15-year site plan extension to November 27, 2035. The request for Commission extension was filed November 27, 2019. The site plan will comply with all applicable requirements of the Land Development Code. The extended request is due to the large size of the project and the nature of funding construction for a church and educational facility. ZONING AND PLATTING COMMISSION ACTION: SPC-99-2019A approved November 27, 2000 through 2010 through a Managed Growth Agreement, and extended through SPC-99- 2019A(XT3) to November 27, 2020 in 2011. B-101 of 3 2,593,562 sq. ft. 59.54 Acres Site Area SF-2 Zoning Full Purpose Jurisdiction Walnut Creek Watershed n/a Watershed Ordinance Traffic Impact Analysis n/a Capitol View Corridor Not In View Corridor Proposed Access N Mopac NB at Mopac Railroad Turn (Service Road) Allowed/Required N/A Floor-to-Area Ratio 40% Building Coverage 45% Impervious Coverage 35’ Height Number of Units (*MU) n/a 494 Parking Existing Proposed Total .05:1 3 % 16.63% 2 stories .08:1 5% 24.36% 2 stories 444 573 SUMMARY COMMENTS ON SITE PLAN: Land Use: This site is partially developed, and is proposed to be developed as educational and recreational facilities. The site currently contains a two-story high school building, field house and storage buildings, a two-story athletics and retreat building, covered pavilion, tennis courts, volleyball courts, softball fields, baseball field, soccer field, and softball field. The site also includes an existing wet pond and parking. The site plan complies with all requirements of the Land Development Code current at the time of the Managed Growth Agreement. Environmental: The site is within the Walnut Creek Watershed, a suburban watershed and within the Desired Development Zone. Proposed development complies with code in effect as of August 25, 2010. Transportation: Access to the site is taken from Mesa Woods Drive and a drive connecting to Railroad Turn. The site plan complies with all transportation requirements. SURROUNDING CONDITIONS: Zoning/ Land Use North: East: South: West: Street N Mopac NB at Mopac Railroad Turn (Service Road) NEIGHBORHOOD ORGANIZATION: SF-2, Single Family ROW for Railroad, then MI-PDA, National Instruments SF-2, Single Family SF-2, Single Family Classification Freeway Surfacing 10 lanes R.O.W. 840’ Angus Valley Area Neighborhood Association Austin Independent School District Balcones Woods Club Bike Austin Friends of Angus Valley Friends of Austin Neighborhoods B-102 of 3 Homeless Neighborhood Association Milwood Neighborhood Association Neighborhood Empowerment Foundation North Growth Corridor Alliance SEL Texas Sierra Club Travis County Natural Resources B-103 of 3