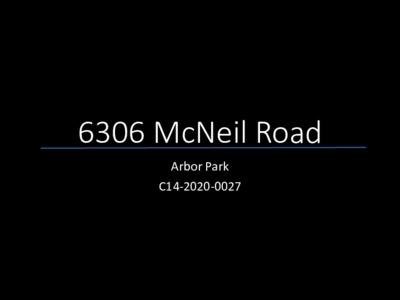B-04 (Applicant Presentation) — original pdf
Backup

6306 McNeil Road Arbor Park C14-2020-0027 Site Details • 4.56-acre site • Currently developed with a single-family home and a small office building adjacent to McNeil Road • McNeil Drive is a major arterial roadway • ½ mile from Parmer Lane Activity Corridor • Existing multifamily residential uses nearby • Sinkhole on northwest corner • Many heritage trees • Annexed in 1997 Current/Requested Entitlements • Current Zoning: • Interim-Rural Residential (I-RR) • Proposed Zoning: • Multifamily-Residence Medium Density (MF-3) I-RR I-SF-2 MF-2 SF-1 SF-1 SF-1 SF-1 SF-2 RR SF-1 CS-CO GR-MU-CO LO-CO I-RR NO-MU-CO MH GO-CO GR-CO I-RR I-RR SF-2 GR-CO GR-CO MF-3-CO MF-2 Proposed Project • Senior-restricted multifamily development • 147 units • 120 units will be reserved as affordable units (~81%) • Reserved at 30-80% MFI • 27 market rate units (~19%) • Low Income Housing Tax Credits • SMART Housing certified Austin Strategic Housing Blueprint • 35% of the city’s households earn 60% MFI or below, only 15% of the city’s housing stock is affordable to them. • ASHB calls for 63,201 housing units for households making 0-80% MFI. • Affordable rentals are scarce west of I-35. Staff Recommendation Staff supports MF-3 zoning request: • Proposed zoning is appropriate for multifamily residential areas located near supporting transportation and commercial facilities. • Proposed zoning would be compatible and consistent with the surrounding residential uses/zoning to the north, south, east and west. • Proposed zoning would allow for a fair and reasonable use of this property as it will permit the applicant to redevelop the site with multifamily residential units that will provide for affordable housing opportunities in this area of the city. Request We respectfully request your support for staff’s recommendation to rezone from I-RR (Interim-Rural Residential) to MF-3 (Multifamily Residence Medium Density). ASMP Network Zoning District Characterizations • Rural Residence (RR) district is the designation for a low- density residential use on a lot that is a minimum of one acre. An RR district designation may be applied to a use in an area for which rural characteristics are desired or an area whose terrain or public service capacity require low density. • Multifamily Residence Medium Density (MF-3) district is the designation for multifamily use with a maximum density of up to 36 units per acre, depending on unit size. An MF-3 district designation may be applied to a use in a multifamily residential area located near supporting transportation and commercial facilities in a centrally located area or in an area for which medium density multifamily use is desired. Annexed in 1997 25-2-222 From the date of annexation until the property is zoned, annexed property is designated as an interim rural residence (RR) district. Zoning is the initial classification of property as a particular zoning base district. Zoning amends the zoning map to include property that was not previously in the zoning jurisdiction or that was not previously included in the boundaries of a base district. Area Heights 35 feet 35 feet 40 feet or 3 stories 35 feet 35 feet 35 feet 35 feet 35 feet 60 feet 40 feet or 3 stories 35 feet 35 feet 35 feet 40 feet 35 feet 35 feet or 3 stories 60 feet 40 feet 35 feet 60 feet 60 feet 35 feet 40 feet 40 feet or 3 stories Concept Site Plan Neighborhood Concerns • Traffic • McNeil Drive is a major arterial • Site meets frontage requirements for access • Traffic mitigation will be evaluated at site development permit stage • Proximity to single family • Proposed building to be 30’ from single family property • Existing Heritage trees and proposed vegetation to lines provide buffer