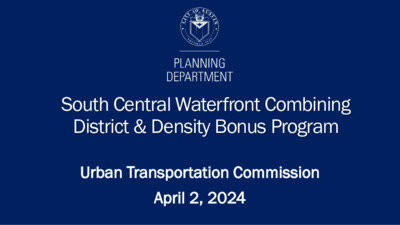03.01 South Central Waterfront — original pdf
Backup

South Central Waterfront Combining District & Density Bonus Program Urban Transportation Commission April 2, 2024 South Central Waterfront Vision Framework Plan Adopted June 6, 2016 2 Streets and Light Rail 3 City Council Resolution 20220915-090 Allow increased development only through the Density Bonus Program. Maximize community benefits and infrastructure investments. Create a Density Bonus Program “akin” to Downtown and that supports Project Connect. Allow entitlements for required infrastructure and community benefits. Ensure entitlements meet market demand. Create enhanced environmental standards and protections. Program to be re-evaluated/updated at least every five years. 4 Approach Since Council Resolution The SCW regulations will be implemented by: – Council adoption of an optional set of regulations and bonus program through the creation of a Combining District and a Density Bonus Program (spring 2024). – City-initiated rezoning of non PDA, PUD, and Planned Development Agreement properties in the district (summer 2024). First reevaluation within 1-2 years. 5 District Boundary Expansion 6 Combining District Density Bonus General Provisions (Policies, procedures, and who can participate) Land Use Standards (Permitted and conditional land uses) Development Standards (What can be built and where) Design Standards (How it will look) Definitions Procedures/Requirements “Gate Keeper” Requirements – – – Affordable Housing Environmental Protection Improved Streetscape and Built Environment In-Lieu Fees and Dedications On-Site Community Benefits Eligible for Bonus Area 7 7 Subdistricts Council approval is required to exceed FAR maximums and heights Project Connect Rail Alignment 8 Critical Water Quality Zones Existing Overlays remain, with some elements being superseded by SCW Combining District 9 Permitted land uses support: Land Uses – Transit – Pedestrian use – Mixed-use – Creative Enterprise – Recreation and Entertainment Activity 10 Parks & Open Space Required publicly accessible Open Space (5% of site) Parkland dedication may be credited towards Parks Fee-in-Lieu amount Buildout of parks amenities is a community benefit available for bonus area Both parkland dedication and buildout must meet PARD criteria and be accepted by the PARD Director 11 Density Distribution Areas (DDAs) Floor-to-Area Ratio (FAR) is calculated separately for each DDA and FAR maximums apply separately. Not representative of actual site plan DDAs shall be no greater than 90,000 sq. ft. Internal circulation routes are required along DDA boundaries for internal pedestrian circulation. 12 SCW Density Bonus Program On-site Requirements: Enhanced Environmental Standards Streetscape and Built Environment Standards 5% of housing on-site up to 3:1 FAR must be affordable. May be: – Affordable rental units at 60% MFI, – Or if Condos: – Affordable ownership units (condos) at 80% MFI, or – A fee-in-lieu for ownership units. At full buildout, it is estimated: The SCW Bonus Program could produce 481 On-site Affordable Units compared to 527 Affordable Units anticipated in the 2016 Vision Plan. 13 Bonus Program Structure (For Additional FAR Beyond Base) Gate Keeper Requirements Onsite Affordable Housing (Fee for Non-Residential) Enhanced Environmental Protections Streetscape & Built Environment First Then (To Reach Up to FAR / Height Subdistrict Maximums) 70% In-Lieu Fees & Dedications Affordable Housing (extra on-site affordable units credited; Affordable Housing Investment Area) Parks (dedications credited; boundary as defined by typical Parks fees) Infrastructure (supports SCW directly) 30% On-Site Community Benefits *Affordable Creative Space Open Space & Park Buildout Child / Adult Care Cultural Uses Transit-Supportive Infrastructure Grocery Store Music Venues Public Art 14 *For artistic rendering purposes only 15 ^ *For artistic rendering purposes only ^ Required dispersion of affordable units throughout the residential units Key* Recommended Changes Expanded boundaries Height limits added to 4 of 5 Subdistricts Properties proximal to rail station adjusted to higher FAR benefit Added Affordable Creative Space community Affordable Housing Investment Area adjusted: expanded boundary, limits investment within reach of public transit. Bird-friendly design criteria required in bonus for light pollution reduction and collision deterrence Public Comment Stats Outreach to 80+ Stakeholder Groups 489 Survey Participants 3 Public Meetings during public comment period 5 presentations to Boards and Commissions to date 4 B&C presentations remaining (3 “Actions” will be requested) * Change log with comprehensive adjustments available for review 17 Key Recommended Changes (continued) Added mobility options to internal circulation routes. Shade provisions increased: cantilevered, affixed and freestanding. PARD can require up to 25% property dedication. Require public access easements for publicly-accessible open space. (Temporarily) Modified certain non- residential community benefits to 0 SF Bonus while city establishes compliance practices. 18 Future Considerations (within 6 mo. - 2 years) For certain non-residential community benefits, re-examine density bonus once compliance options have been determined by staff. Explore all financial tools to achieve the vision. Re-evaluate fees once citywide density bonus analysis is complete. Explore the addition of Transfer of Development Rights. Explore opportunities for below market rent with adjustments over time for Council priorities. Explore construction code adjustments for South Central Waterfront (to mimic CBD) 19 Timeline b e F r a M r p A y a M n u J Public Comment Period Feb. 20 – Mar. 20 E n g a g e m e n t 2/28 3/18 3/20 4/17 4/20 Boards & Commissions Feb. - April Feedback Integration (Analyze feedback) Mar - April PC & Council Review / Adoption April - May Today 20 Thank You