Item C-02 Shaw and Hempel - Exhibit A.pdf — original pdf
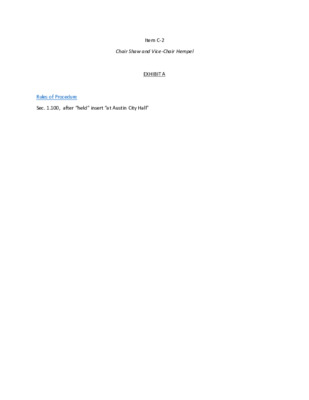
Chair Shaw and Vice-Chair Hempel Item C-2 EXHIBIT A Rules of Procedure Sec. 1.100, after “held” insert “at Austin City Hall”

Chair Shaw and Vice-Chair Hempel Item C-2 EXHIBIT A Rules of Procedure Sec. 1.100, after “held” insert “at Austin City Hall”
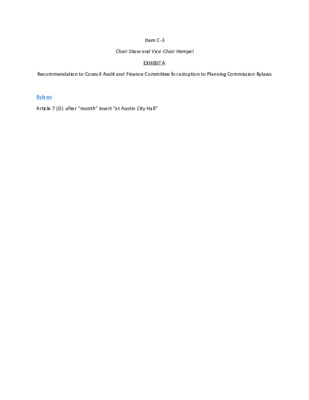
Recommendation to Council Audit and Finance Committee for adoption to Planning Commission Bylaws Chair Shaw and Vice-Chair Hempel Item C-3 EXHIBIT A Bylaws Article 7 (D) after “month” insert “at Austin City Hall”
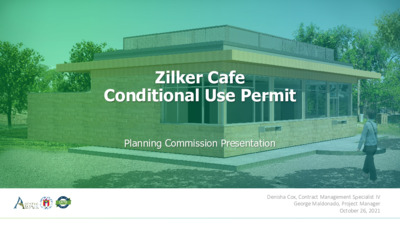
Zilker Cafe Conditional Use Permit Planning Commission Presentation Denisha Cox, Contract Management Specialist IV George Maldonado, Project Manager October 26, 2021 Summary: • Zilker Café renovations are complete, awaiting a food concessionaire to serve metro park patrons • The contemplation of beer/wine sales supported by previous actions including CCC, PARB & City Council via approval of the RFP process 2 Clarifications • Operational controls: 6’ non-climbable fence surrounding pool with gated entry, defined vendor perimeter, signage • Safety Measures in place: TABC licensed concession staff • Revenue generated is allocated to the COA General Fund 3 Pre-Solicitation Survey and Planning • Survey conducted in Spring 2015 prior to solicitation for Café issued What items would you like to be available? Responses included: • Beer, wine, whiskey, and alcohol. • Requests for a biergarten. • PARB citizen comments may not reflect entire user group of large metropolitan park Current Vendor Solicitation Timeline: Concessions and Contract Committee Meeting: April 9, 2019 (RFP Review/Committee Feedback) RFP Published (including Committee Feedback) RFP Close Date Recommendation for RFP Award Posted: (Austin Finance Online) April 29, 2019 June 6, 2019 July 23, 2019 Concessions and Contract Committee Meeting: Recommendation to PARB Parks and Recreation Board Meeting: Recommendation to City Council City Council Recommendation to Negotiate and Execute New Contract with Springfed LLC JV Contract Executed with Springfed LLC, JV September 10, 2019 September 24, 2019 October 3, 2019 October 18, 2019 4 Basic Contract Terms and Conditions • Contract Term: • Reporting: • Ten (10) years initial term; • Extension with two (2) Five (5) years extension options. • Menu Selection: • Includes options that are low in salt, sugar, saturated and trans fats; vegetarian and gluten-free; and include fruits and vegetables and whole grains. • Has price points for healthy, nutritious foods that are reasonable and affordable for every visitor to the facility regardless of income or financial circumstance. • May sell alcoholic beverages with prior written approval from the PARD Director • • If approved, alcoholic beverages are limited to the sale of beer and wine. *Requires the Conditional Use Permit Process • Mobile vending cart for food/non-alcoholic beverages only; no alcoholic beverages permitted on mobile cart • Concessionaire and staff shall have and maintain all appropriate state and city permits, licenses, or certifications to handle, manage, prepare, distribute, and serve food and beverages. *Process as regulated by the Land Development Code • Building …
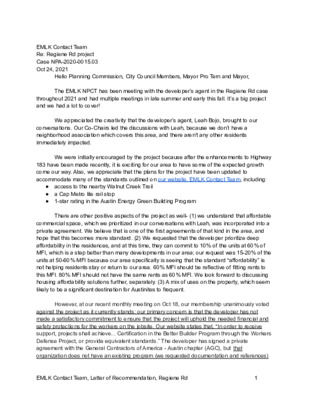
EMLK Contact Team Re: Regiene Rd project Case NPA-2020-0015.03 Oct 24, 2021 Hello Planning Commission, City Council Members, Mayor Pro Tem and Mayor, The EMLK NPCT has been meeting with the developer’s agent in the Regiene Rd case throughout 2021 and had multiple meetings in late summer and early this fall. It’s a big project and we had a lot to cover! We appreciated the creativity that the developer’s agent, Leah Bojo, brought to our conversations. Our Co-Chairs led the discussions with Leah, because we don’t have a neighborhood association which covers this area, and there aren't any other residents immediately impacted. We were initially encouraged by the project because after the enhancements to Highway 183 have been made recently, it is exciting for our area to have some of the expected growth come our way. Also, we appreciate that the plans for the project have been updated to accommodate many of the standards outlined on our website, EMLK Contact Team, including: ● access to the nearby Walnut Creek Trail ● a Cap Metro lite rail stop ● 1-star rating in the Austin Energy Green Building Program There are other positive aspects of the project as well- (1) we understand that affordable commercial space, which we prioritized in our conversations with Leah, was incorporated into a private agreement. We believe that is one of the first agreements of that kind in the area, and hope that this becomes more standard. (2) We requested that the developer prioritize deep affordability in the residences, and at this time, they can commit to 10% of the units at 60% of MFI, which is a step better than many developments in our area; our request was 15-20% of the units at 50-60% MFI because our area specifically is seeing that the standard “affordability” is not helping residents stay or return to our area. 60% MFI should be reflective of fitting rents to this MFI. 80% MFI should not have the same rents as 60% MFI. We look forward to discussing housing affordability solutions further, separately. (3) A mix of uses on the property, which seem likely to be a significant destination for Austinites to frequent. However, at our recent monthly meeting on Oct 18, our membership unanimously voted against the project as it currently stands; our primary concern is that the developer has not made a satisfactory commitment to ensure that the project will …
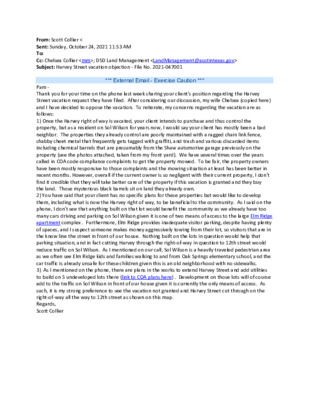
From: Scott Collier < Sent: Sunday, October 24, 2021 11:53 AM To: Cc: Chelsea Collier <mm>; DSD Land Management <LandManagement@austintexas.gov> Subject: Harvey Street vacation objection - File No. 2021-047001 *** External Email - Exercise Caution *** Pam - Thank you for your time on the phone last week sharing your client's position regarding the Harvey Street vacation request they have filed. After considering our discussion, my wife Chelsea (copied here) and I have decided to oppose the vacation. To reiterate, my concerns regarding the vacation are as follows: 1) Once the Harvey right of way is vacated, your client intends to purchase and thus control the property, but as a resident on Sol Wilson for years now, I would say your client has mostly been a bad neighbor. The properties they already control are poorly maintained with a ragged chain link fence, shabby sheet metal that frequently gets tagged with graffiti, and trash and various discarded items including chemical barrels that are presumably from the Shaw automotive garage previously on the property (see the photos attached, taken from my front yard). We have several times over the years called in COA code compliance complaints to get the property mowed. To be fair, the property owners have been mostly responsive to those complaints and the mowing situation at least has been better in recent months. However, overall if the current owner is so negligent with their current property, I don't find it credible that they will take better care of the property if this vacation is granted and they buy the land. Those mysterious black barrels sit on land they already own. 2) You have said that your client has no specific plans for these properties but would like to develop them, including what is now the Harvey right of way, to be beneficial to the community. As I said on the phone, I don't see that anything built on that lot would benefit the community as we already have too many cars driving and parking on Sol Wilson given it is one of two means of access to the large Elm Ridge apartment complex . Furthermore, Elm Ridge provides inadequate visitor parking, despite having plenty of spaces, and I suspect someone makes money aggressively towing from their lot, so visitors that are in the know line the street in front of our house. Nothing built on the lots in question …
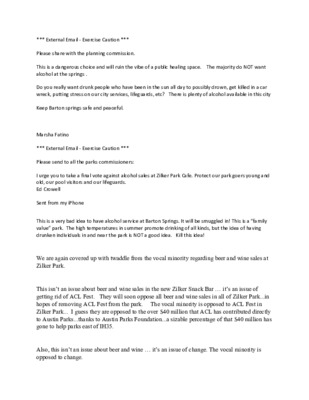
*** External Email - Exercise Caution *** Please share with the planning commission. This is a dangerous choice and will ruin the vibe of a public healing space. The majority do NOT want alcohol at the springs . Do you really want drunk people who have been in the sun all day to possibly drown, get killed in a car wreck, putting stress on our city services, lifeguards, etc? There is plenty of alcohol available in this city Keep Barton springs safe and peaceful. Marsha Fatino *** External Email - Exercise Caution *** Please send to all the parks commissioners: I urge you to take a final vote against alcohol sales at Zilker Park Cafe. Protect our park goers young and old, our pool visitors and our lifeguards. Ed Crowell Sent from my iPhone This is a very bad idea to have alcohol service at Barton Springs. It will be smuggled in! This is a “family value” park. The high temperatures in summer promote drinking of all kinds, but the idea of having drunken individuals in and near the park is NOT a good idea. Kill this idea! We are again covered up with twaddle from the vocal minority regarding beer and wine sales at Zilker Park. This isn’t an issue about beer and wine sales in the new Zilker Snack Bar … it’s an issue of getting rid of ACL Fest. They will soon oppose all beer and wine sales in all of Zilker Park...in hopes of removing ACL Fest from the park. The vocal minority is opposed to ACL Fest in Zilker Park... I guess they are opposed to the over $40 million that ACL has contributed directly to Austin Parks...thanks to Austin Parks Foundation...a sizable percentage of that $40 million has gone to help parks east of IH35. Also, this isn’t an issue about beer and wine … it’s an issue of change. The vocal minority is opposed to change. Planning Commission Laura would have Council dictating what women are allowed to wear to Barton Springs pool. Her remarks of the possibility of men getting drunk at the cafe and making rude comments to women in swim-wear are just as irrational as her scare tactics. Do not turn this into some moral responsibility. Policy should be based on facts not proverbial scare tactics. Sincerely, Elizabeth Blankenship “A young woman who doesn’t know better that she shouldn’t wear …
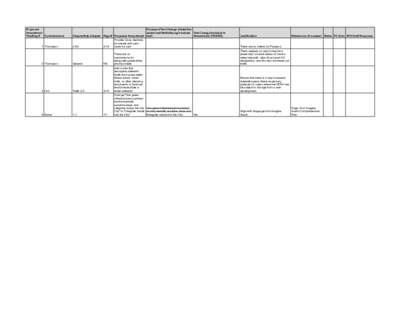
Proposed Amendment Tracking # Proposed Text Change (Underline added text/Strikethrough deleted text) Text Change Included in Amendment (YES/NO) Commissioner Chapter/Sub-Chapter Page # Proposed Amendment Justification References (if needed) Notes PC Vote ATD Staff Response 1 Thompson 2.8.0 2-16 2 Thompson General NA 3 Cox Table 2-2 2-10 Provide Cross Sections for streets with zero lanes for cars There are no mechanisms for designating pedestrian priority streets. Add a note that decouples sidewalk width from street width, where transit, urban trails, or other planning documents or land use would necessitate a wider sidewalk. Change "Use green infrastructure to protect environmentally sensitive areas and integrate nature into the City" to "Integrate nature into the City" There are no criteria for Passeos. There appears no way to require a street near a transit station to have a wider sidewalk other than Level 0-5 designation, and this also increases car traffic. Ensure that there is a way to expand sidewalk space where necessary, particular in cases where the ROW may be subject to change from a new development 4 Azhar 1.1 1-1 Use green infrastructure to protect environmentally sensitive areas and iIntegrate nature into the City Yes Align with language from Imagine Austin Page 10 of Imagine Austin Comprehensive Plan
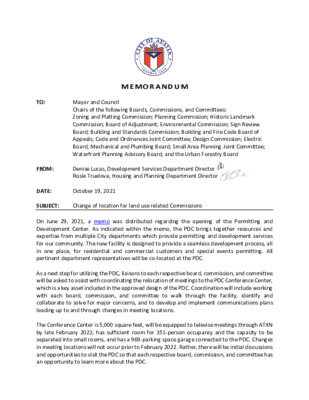
TO: M E M O R A N D U M Mayor and Council Chairs of the following Boards, Commissions, and Committees: Zoning and Platting Commission; Planning Commission; Historic Landmark Commission; Board of Adjustment; Environmental Commission; Sign Review Board; Building and Standards Commission; Building and Fire Code Board of Appeals; Code and Ordinances Joint Committee; Design Commission; Electric Board; Mechanical and Plumbing Board; Small Area Planning Joint Committee; Waterfront Planning Advisory Board; and the Urban Forestry Board October 19, 2021 Change of location for land use related Commissions Denise Lucas, Development Services Department Director Rosie Truelove, Housing and Planning Department Director FROM: DATE: SUBJECT: On June 29, 2021, a memo was distributed regarding the opening of the Permitting and Development Center. As indicated within the memo, the PDC brings together resources and expertise from multiple City departments which provide permitting and development services for our community. The new facility is designed to provide a seamless development process, all in one place, for residential and commercial customers and special events permitting. All pertinent department representatives will be co-located at the PDC. As a next step for utilizing the PDC, liaisons to each respective board, commission, and committee will be asked to assist with coordinating the relocation of meetings to the PDC Conference Center, which is a key asset included in the approved design of the PDC. Coordination will include working with each board, commission, and committee to walk through the facility, identify and collaborate to solve for major concerns, and to develop and implement communications plans leading up to and through changes in meeting locations. The Conference Center is 5,000 square feet, will be equipped to televise meetings through ATXN by late February 2022, has sufficient room for 351-person occupancy and the capacity to be separated into small rooms, and has a 969-parking space garage connected to the PDC. Changes in meeting locations will not occur prior to February 2022. Rather, there will be initial discussions and opportunities to visit the PDC so that each respective board, commission, and committee has an opportunity to learn more about the PDC. This change will reduce the reliance on the City Hall Council Chambers and Boards and Commissions Room and reinforces the concept of the PDC serving as the City’s one-stop shop for all development and permitting related needs, which was a key recommendation in the 2015 Zucker Analysis. As with all public meetings, …
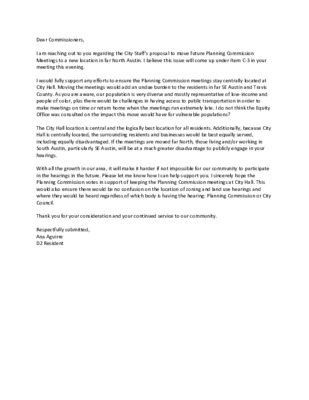
Dear Commissioners, I am reaching out to you regarding the City Staff’s proposal to move future Planning Commission Meetings to a new location in far North Austin. I believe this issue will come up under Item C-3 in your meeting this evening. I would fully support any efforts to ensure the Planning Commission meetings stay centrally located at City Hall. Moving the meetings would add an undue burden to the residents in far SE Austin and Travis County. As you are aware, our population is very diverse and mostly representative of low-income and people of color, plus there would be challenges in having access to public transportation in order to make meetings on time or return home when the meetings run extremely late. I do not think the Equity Office was consulted on the impact this move would have for vulnerable populations? The City Hall location is central and the logically best location for all residents. Additionally, because City Hall is centrally located, the surrounding residents and businesses would be best equally served, including equally disadvantaged. If the meetings are moved far North, those living and/or working in South Austin, particularly SE Austin, will be at a much greater disadvantage to publicly engage in your hearings. With all the growth in our area, it will make it harder if not impossible for our community to participate in the hearings in the future. Please let me know how I can help support you. I sincerely hope the Planning Commission votes in support of keeping the Planning Commission meetings at City Hall. This would also ensure there would be no confusion on the location of zoning and land use hearings and where they would be heard regardless of which body is having the hearing: Planning Commission or City Council. Thank you for your consideration and your continued service to our community. Respectfully submitted, Ana Aguirre D2 Resident
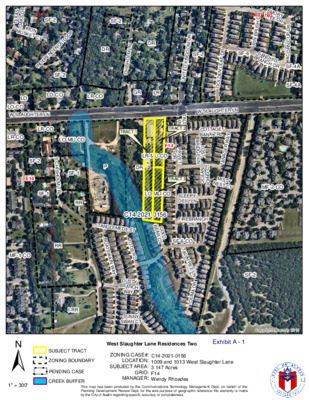
EMORY TREE DR R D H S U R B N I P SF-6 SANDHILL BRANCH DR 44 R D P U C N R O C A 41 42 44 46 43 SF-4A SF-4A R D F A E L N E D L O G W SLAUGHTER LN COTTAGE BANK TRL Y A W R E G A N A T I B R D G E L N L O S T D N A E C O T C G N O G I MISTY NEST CV MF-2-CO 6 5 S A X E T R D S K A O 26 25 24 23 12 27 28 SF-2 4 3 29 IRON MUSKET CV 33 11 10 9 O P 31 8 30 IN D E P E N D E N C E L O 5 7 6 4 1 2 32 3 3 4 5 6 1 2 10 9 8 7 6 5 4 SF-2 2 1 LO-CO 2 3 1 5 LO 3 LO-CO 4 W SLAUGHTER LN SF-2 1 2 DR 3 DR N L M L O H S I H C LR-CO 1 GR LR 3 LR-CO 4 LR-CO 1 5 LO-MU-CO TRACT 1 14 13 12 11 10 9 8 7 R D M O D G N I K D E T I N U 13 12 11 10 9 8 SF-2 6 5 4 3 2 1 6 5 4 3 2 1 T A L L L N E TRACT 2 Y SF-2 3 E14 SF-1 4 2 1 2 1 SF-1 2 S C H I S H O L M T R L RR 1 MF-1-CO 2 RR 1 1 P F14 D R I P R V E T 2 LR-MU-CO DR 3 4 TRACT 3 LO-MU-CO SLEEPY DELL LN C14-2021-0156 FIREBRANCH TRL B C E A O R L D C V TANGLEMEDE ST T O T I S R D B O A T S W A I N W A Y DUSTY BRANCH WAY I-RR A A B SUNNY SWAN CT SF-6-CO T A L L T R E E L N R D A M I L O T SF-2 Copyright nearmap 2015 ± 1'' = 300' West Slaughter Lane Residences Two Exhibit A - 1 SUBJECT TRACT ZONING BOUNDARY ! ! ! ! ! ! PENDING …
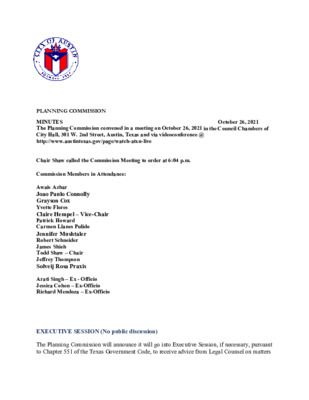
PLANNING COMMISSION October 26, 2021 MINUTES The Planning Commission convened in a meeting on October 26, 2021 in the Council Chambers of City Hall, 301 W. 2nd Street, Austin, Texas and via videoconference @ http://www.austintexas.gov/page/watch-atxn-live Chair Shaw called the Commission Meeting to order at 6:04 p.m. Commission Members in Attendance: Awais Azhar Joao Paulo Connolly Grayson Cox Yvette Flores Claire Hempel – Vice-Chair Patrick Howard Carmen Llanes Pulido Jennifer Mushtaler Robert Schneider James Shieh Todd Shaw – Chair Jeffrey Thompson Solveij Rosa Praxis Arati Singh – Ex - Officio Jessica Cohen – Ex-Officio Richard Mendoza – Ex-Officio EXECUTIVE SESSION (No public discussion) The Planning Commission will announce it will go into Executive Session, if necessary, pursuant to Chapter 551 of the Texas Government Code, to receive advice from Legal Counsel on matters specifically listed on this agenda. The Commission may not conduct a closed meeting without the approval of the city attorney. Private Consultation with Attorney – Section 551.071 CITIZEN COMMUNICATIONS A. APPROVAL OF MINUTES 1. Approve the minutes of October 12, 2021. Motion to approve minutes of October 12, 2021 was approved on the consent agenda on the motion by Commissioner Connolly, seconded by Commissioner Mushtaler on a vote of 13-0. B. PUBLIC HEARINGS 1. Rezoning: Location: C14-2021-0009 - 1725 Toomey Rd; District 5 1725 Toomey Road; South Lamar Combined NP Area (Zilker), Lady Bird Lake Watershed Owner/Applicant: 1725 Toomey, LLC Agent: Request: Staff Rec.: Staff: Drenner Group (Amanda Swor) CS to MF-6 Recommended Kate Clark, 512-974-1237, kate.clark@austintexas.gov Housing and Planning Department Public Hearing closed. After discussion and debate, item forwarded to Council without a recommendation due to lack of an affirmative vote. 2. Plan Amendment: NPA-2020-0015.03 - 6705 and 6501 Regiene Road; District 1 6705 and 6501 Regiene Road; MLK- 183 NP Area, Boggy Creek Watershed Location: Owner/Applicant: Daryl Kunik Agent: Request: Staff Rec.: Staff: Drenner Group, PC (Leah Bojo) Industry to Major Planned Development land use Recommended Jesse Gutierrez, 512-974-1606, jesse.gutierrez@austintexas.gov Housing and Planning Department Public Hearing closed. Action on this item postponed by Planning Commission to November 9, 2021 on the motion by Commissioner Shieh, seconded by Commissioner Cox was approved on a vote of 13-0. 3. Rezoning: Location: C14-2020-0150 - 6705 and 6501 Regiene Road; District 1 6705 and 6501 Regiene Road; MLK- 183 NP Area, Boggy Creek Watershed Owner/Applicant: Daryl Kunik Agent: Request: Staff Rec.: Staff: Drenner Group, PC (Leah Bojo) SF-2-NP and LI-NP …
Play video
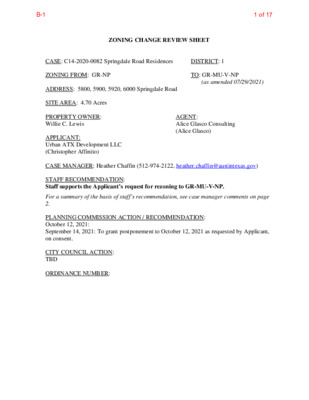
ZONING CHANGE REVIEW SHEET DISTRICT: 1 CASE: C14-2020-0082 Springdale Road Residences ZONING FROM: GR-NP (as amended 07/29/2021) ADDRESS: 5800, 5900, 5920, 6000 Springdale Road SITE AREA: 4.70 Acres PROPERTY OWNER: Willie C. Lewis AGENT: Alice Glasco Consulting TO: GR-MU-V-NP (Alice Glasco) APPLICANT: Urban ATX Development LLC (Christopher Affinito) CASE MANAGER: Heather Chaffin (512-974-2122, heather.chaffin@austintexas.gov) STAFF RECOMMENDATION: Staff supports the Applicant’s request for rezoning to GR-MU-V-NP. For a summary of the basis of staff’s recommendation, see case manager comments on page 2. PLANNING COMMISSION ACTION / RECOMMENDATION: October 12, 2021: September 14, 2021: To grant postponement to October 12, 2021 as requested by Applicant, on consent. CITY COUNCIL ACTION: TBD ORDINANCE NUMBER: 1 of 17B-1 C14-2021-0082 2 ISSUES: The rezoning request was initially filed for GR-MU-NP and was amended to GR-MU-V-NP on July 29, 2021. The rezoning tract is not located on an existing or future core transit corridor. Springdale Road is designated as an Activity Corridor in the Imagine Austin Comprehensive Plan. A Valid Petition with 46.92% of eligible signatures has been filed in opposition to the rezoning request. Please see Exhibit C- Valid Petition. CASE MANAGER COMMENTS: The rezoning request is comprised of 5 lots located on the west side of Springdale Road between Rogge Road and Manor Road. The undeveloped lots are zoned GR-NP and are designated for mixed use on the future land use map. (FLUM). Immediately south of the rezoning area is a lot that is zoned GR-NP that is currently under review to change the zoning to GR-MU-NP. The property to the south was recommended by Planning Commission in August 2021 and is scheduled for public hearing at City Council on September 30, 2021. The applicant on that request has stated that they intend to build approximately 23 townhouse/ condominium land uses. Further south, at the intersection with Rogge Road, is an indoor and outdoor entertainment land use zoned GR-MU-CO-NP. The CO on that property prohibits drive-in services, Automotive rentals, Automotive repair services, Automotive sales, Automotive washing (of any type), Service station, and Pawn shop services. Immediately to the north of the rezoning tract is a townhouse-condominium development zoned GR-MU-NP. Further north toward Manor Road are undeveloped SF-6-NP and LR-NP lots. A SF-3-NP zoned residential neighborhood is also located north and northwest of the rezoning tract. Immediately west of the rezoning tract is property zoned SF-6-NP that is sparsely developed with what appears to be …
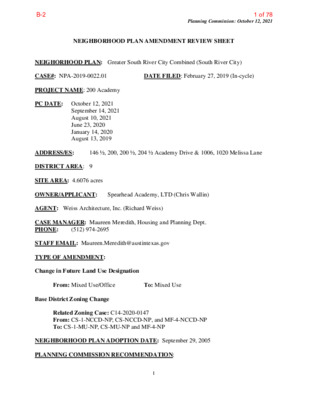
Planning Commission: October 12, 2021 146 ½, 200, 200 ½, 204 ½ Academy Drive & 1006, 1020 Melissa Lane NEIGHBORHOOD PLAN AMENDMENT REVIEW SHEET NEIGHORHOOD PLAN: Greater South River City Combined (South River City) CASE#: NPA-2019-0022.01 PROJECT NAME: 200 Academy PC DATE: October 12, 2021 DATE FILED: February 27, 2019 (In-cycle) September 14, 2021 August 10, 2021 June 23, 2020 January 14, 2020 August 13, 2019 ADDRESS/ES: DISTRICT AREA: 9 SITE AREA: 4.6076 acres OWNER/APPLICANT: Spearhead Academy, LTD (Chris Wallin) AGENT: Weiss Architecture, Inc. (Richard Weiss) CASE MANAGER: Maureen Meredith, Housing and Planning Dept. (512) 974-2695 PHONE: STAFF EMAIL: Maureen.Meredith@austintexas.gov TYPE OF AMENDMENT: Change in Future Land Use Designation From: Mixed Use/Office Base District Zoning Change To: Mixed Use Related Zoning Case: C14-2020-0147 From: CS-1-NCCD-NP, CS-NCCD-NP, and MF-4-NCCD-NP To: CS-1-MU-NP, CS-MU-NP and MF-4-NP NEIGHBORHOOD PLAN ADOPTION DATE: September 29, 2005 PLANNING COMMISSION RECOMMENDATION: 1 1 of 78B-2 Planning Commission: October 12, 2021 October 12, 2021 – [pending]. September 14, 2021 – After discussion, a motion was approved to postpone the case to October 12, 2021 to allow the applicant additional time to work with the neighborhood. [G. Cox- 1st; R. Schneider – 2nd] Vote: 7-2 [C. Hempel and J. Thompson voted nay. C. Llanes Pulido and J. P. Conolly abstained. J. Shieh and S. R. Praxis absent]. August 10, 2021 – Postponed to September 14, 2021 at the request of the neighborhood, with applicant in agreement, on the consent agenda. [J. Thompson – 1st; P. Howard – 2nd] Vote: 7-0 [J. P. Connolly, G. Cox, C. Hempel, J. Mushtaler, R. Schneider and J. Shieh absent]. June 23, 2020 – Approved for applicant’s request for an indefinite postponement on the consent agenda. [J. Thompson – 1st; R. Schneider – 2nd] Vote: 12-0 [P. Seeger absent]. January 14, 2020 – Approved for applicant’s request for an indefinite postponement on the consent agenda. [J. Thompson- 1st; C. Kenny – 2nd] Vote: 9-0 [A. Azhar, C. Hempel and P. Seeger absent. C. Llanes Pulido off the dais]. August 13, 2019 – Approved for staff’s request for an indefinite postponement on the consent agenda. [C. Kenny – 1st; G. Anderson – 2nd] Vote: 9-0 [A. Azhar, P. Howard, R. Schneider and P. Seeger absent]. STAFF RECOMMENDATION: Staff supports the applicant’s request for Mixed Use land on Tract 1 where the existing zoning is CS-1-NCCD-NP and the proposed zoning is CS-1-MU-NP. Staff recommends Mixed Use/Office remain …
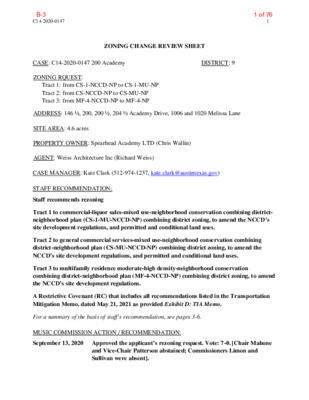
C14-2020-0147 1 ZONING CHANGE REVIEW SHEET CASE: C14-2020-0147 200 Academy DISTRICT: 9 ZONING RQUEST: Tract 1: from CS-1-NCCD-NP to CS-1-MU-NP Tract 2: from CS-NCCD-NP to CS-MU-NP Tract 3: from MF-4-NCCD-NP to MF-4-NP ADDRESS: 146 ½, 200, 200 ½, 204 ½ Academy Drive, 1006 and 1020 Melissa Lane SITE AREA: 4.6 acres PROPERTY OWNER: Spearhead Academy LTD (Chris Wallin) AGENT: Weiss Architecture Inc (Richard Weiss) CASE MANAGER: Kate Clark (512-974-1237, kate.clark@austintexas.gov) STAFF RECOMMENDATION: Staff recommends rezoning Tract 1 to commercial-liquor sales-mixed use-neighborhood conservation combining district- neighborhood plan (CS-1-MU-NCCD-NP) combining district zoning, to amend the NCCD’s site development regulations, and permitted and conditional land uses. Tract 2 to general commercial services-mixed use-neighborhood conservation combining district-neighborhood plan (CS-MU-NCCD-NP) combining district zoning, to amend the NCCD’s site development regulations, and permitted and conditional land uses. Tract 3 to multifamily residence moderate-high density-neighborhood conservation combining district-neighborhood plan (MF-4-NCCD-NP) combining district zoning, to amend the NCCD’s site development regulations. A Restrictive Covenant (RC) that includes all recommendations listed in the Transportation Mitigation Memo, dated May 21, 2021 as provided Exhibit D: TIA Memo. For a summary of the basis of staff’s recommendation, see pages 3-6. MUSIC COMMISSION ACTION / RECOMMENDATION: September 13, 2020 Approved the applicant’s rezoning request. Vote: 7-0. [Chair Mahone and Vice-Chair Patterson abstained; Commissioners Limon and Sullivan were absent]. 1 of 76B-3 C14-2020-0147 2 PLANNING COMMISSION ACTION / RECOMMENDATION: October 12, 2021 Scheduled for Planning Commission September 14, 2021 Approved Commissioner Cox’s request to postpone to October 12, 2021. Vote: 7-2. [Commissioner Cox – 1st, Commissioner Schneider – 2nd; Vice Chair Hempel and Commissioner Thompson voted nay; Commissioners Llanes Pulido and Connolly abstained]. August 10, 2021 Approved neighborhood’s request to postpone to September 14, 2021 on the consent agenda. Vote: 7-0. [Commissioner Thompson -1st, Commission Howard - 2nd; Commissioners Llanes Pulido and Shieh were off the dais; Vice Chair Hempel and Commissioners Connolly, Mushtaler and Schneider were absent]. CITY COUNCIL ACTION: To be Scheduled for City Council ORDINANCE NUMBER: ISSUES Staff has received comments in opposition to this rezoning request. For all written and emailed comments, please see Exhibit C: Correspondence Received. On September 14, 2021 the Planning Commission heard and discussed this case. Commissioners acknowledged the historical relevance of the music venue but expressed concerns on rightsizing it for its location. The need for housing options and availability was also raised. The Commissioners voted to postpone this case to October 12, 2021 …
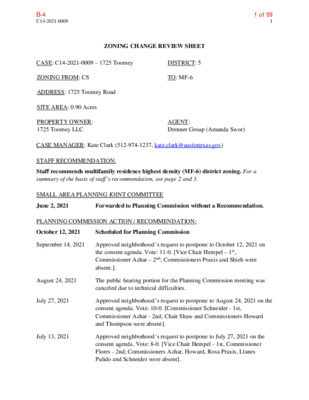
C14-2021-0009 1 ZONING CHANGE REVIEW SHEET CASE: C14-2021-0009 – 1725 Toomey DISTRICT: 5 ZONING FROM: CS TO: MF-6 ADDRESS: 1725 Toomey Road SITE AREA: 0.90 Acres PROPERTY OWNER: 1725 Toomey LLC AGENT: Drenner Group (Amanda Swor) CASE MANAGER: Kate Clark (512-974-1237, kate.clark@austintexas.gov) STAFF RECOMMENDATION: Staff recommends multifamily residence highest density (MF-6) district zoning. For a summary of the basis of staff’s recommendation, see page 2 and 3. SMALL AREA PLANNING JOINT COMMITTEE June 2, 2021 Forwarded to Planning Commission without a Recommendation. PLANNING COMMISSION ACTION / RECOMMENDATION: October 12, 2021 Scheduled for Planning Commission September 14, 2021 Approved neighborhood’s request to postpone to October 12, 2021 on the consent agenda. Vote: 11-0. [Vice Chair Hempel – 1st, Commissioner Azhar – 2nd; Commissioners Praxis and Shieh were absent.]. August 24, 2021 The public hearing portion for the Planning Commission meeting was canceled due to technical difficulties. July 27, 2021 Approved neighborhood’s request to postpone to August 24, 2021 on the consent agenda. Vote: 10-0. [Commissioner Schneider - 1st, Commissioner Azhar - 2nd; Chair Shaw and Commissioners Howard and Thompson were absent]. July 13, 2021 Approved neighborhood’s request to postpone to July 27, 2021 on the consent agenda. Vote: 8-0. [Vice Chair Hempel - 1st, Commissioner Flores - 2nd; Commissioners Azhar, Howard, Rosa Praxis, Llanes Pulido and Schneider were absent]. 1 of 59B-4 C14-2021-0009 2 CITY COUNCIL ACTION: October 21, 2021 Scheduled for City Council September 30, 2021 Approved staff’s postponement request to October 21, 2021 on the consent agenda. Vote: 10-0. [Mayor Adler was off the dais]. August 26, 2021 Approved staff’s request to postpone to September 30, 2021 on the July 29, 2021 Approved staff’s request to postpone to August 26, 2021 on the consent consent agenda. Vote: 11-0. agenda. Vote: 11-0. ORDINANCE NUMBER: ISSUES Staff has received comments in opposition and in favor of this rezoning request. For all written or emailed comments, please see Exhibit C: Correspondence Received. Prior to this rezoning case being submitted, a tree permit (2020-127211 TP) was filed and approved to remove a heritage tree at this property. The following is a summary of the application timeline from the Community Tree Preservation Division: The application was received on September 4, 2020 and included detailed photographs and a narrative report from a private Certified Arborist. These materials demonstrated the damage to the structure that was caused by the tree. The application also cited internal decay …
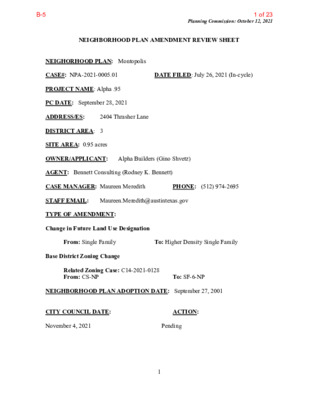
Planning Commission: October 12, 2021 NEIGHBORHOOD PLAN AMENDMENT REVIEW SHEET DATE FILED: July 26, 2021 (In-cycle) PHONE: (512) 974-2695 2404 Thrasher Lane NEIGHORHOOD PLAN: Montopolis CASE#: NPA-2021-0005.01 PROJECT NAME: Alpha .95 PC DATE: September 28, 2021 ADDRESS/ES: DISTRICT AREA: 3 SITE AREA: 0.95 acres OWNER/APPLICANT: Alpha Builders (Gino Shvetz) AGENT: Bennett Consulting (Rodney K. Bennett) CASE MANAGER: Maureen Meredith STAFF EMAIL: Maureen.Meredith@austintexas.gov TYPE OF AMENDMENT: Change in Future Land Use Designation From: Single Family Base District Zoning Change To: Higher Density Single Family Related Zoning Case: C14-2021-0128 From: CS-NP To: SF-6-NP NEIGHBORHOOD PLAN ADOPTION DATE: September 27, 2001 CITY COUNCIL DATE: November 4, 2021 ACTION: Pending 1 1 of 23B-5 Planning Commission: October 12, 2021 PLANNING COMMISSION RECOMMENDATION: October 12, 2021- September 28, 2021- Postponed on the consent agenda to October 12, 2021 at the request of the neighborhood. [A. Azhar – 1st; R. Schneider – 2nd] Vote: 10-0 [G. Cox and J. Shieh absent. C. Hempel recused from Item B-10]. STAFF RECOMMENDATION: Recommended for applicant’s request for Higher Density Single Family land use. BASIS FOR STAFF’S RECOMMENDATION: The property is a 0.95-acre vacant tract of land with zoned CS-NP with Commercial future land use. To the north is a single-family home zoned SF-3-NP with primary frontage on Carson Ridge. The FLUM shows Transportation on this property presumably because the plan supported the extension of Carson Ridge, an undeveloped road that has proposed right-of-way through this property. The property to the south is a single-family home zoned CS-NP with a future land use of Commercial. Staff supports the applicant’s request for Higher Density Single Family land use because it will provide a transition between the single-family use and zoning north of the property and commercial land use and zoning to the south of the property. The request will also add additional housing units and types to the Montopolis planning area and the city. The Montopolis Plan supports creating homes for all stages of life and the creation of multiple housing types. 2 2 of 23B-5 Planning Commission: October 12, 2021 LAND USE DESCRIPTIONS EXISTING LAND USE ON THE PROPERTY Single family - Detached or two-family residential uses at typical urban and/or suburban densities. Purpose 1. Preserve the land use pattern and future viability of existing neighborhoods; 2. Encourage new infill development that continues existing neighborhood patterns of development; and 3. Protect residential neighborhoods from incompatible business or industry and the …
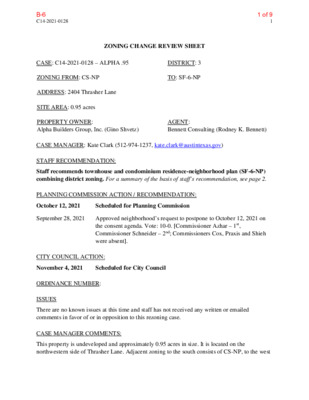
C14-2021-0128 1 ZONING CHANGE REVIEW SHEET CASE: C14-2021-0128 – ALPHA .95 DISTRICT: 3 ZONING FROM: CS-NP TO: SF-6-NP ADDRESS: 2404 Thrasher Lane SITE AREA: 0.95 acres PROPERTY OWNER: Alpha Builders Group, Inc. (Gino Shvetz) AGENT: Bennett Consulting (Rodney K. Bennett) CASE MANAGER: Kate Clark (512-974-1237, kate.clark@austintexas.gov) STAFF RECOMMENDATION: Staff recommends townhouse and condominium residence-neighborhood plan (SF-6-NP) combining district zoning. For a summary of the basis of staff’s recommendation, see page 2. PLANNING COMMISSION ACTION / RECOMMENDATION: October 12, 2021 Scheduled for Planning Commission September 28, 2021 Approved neighborhood’s request to postpone to October 12, 2021 on the consent agenda. Vote: 10-0. [Commissioner Azhar – 1st, Commissioner Schneider – 2nd; Commissioners Cox, Praxis and Shieh were absent]. CITY COUNCIL ACTION: November 4, 2021 Scheduled for City Council ORDINANCE NUMBER: ISSUES There are no known issues at this time and staff has not received any written or emailed comments in favor of or in opposition to this rezoning case. CASE MANAGER COMMENTS: This property is undeveloped and approximately 0.95 acres in size. It is located on the northwestern side of Thrasher Lane. Adjacent zoning to the south consists of CS-NP, to the west 1 of 9B-6 C14-2021-0128 2 is CS-NP and GR-MU-CO-NP and to the north is SF-3-NP. Across Thrasher Lane to the east is CS-MU-NP, please see Exhibit A: Zoning Map and Exhibit B: Aerial Map. Per the applicant’s rezoning application, they are requesting SF-6-NP to construct 10 residential units, the proposed unit mix would include eight two-bedroom units and two three-bedroom units. The future land use map (FLUM) designates this property as “commercial” and therefore requires a neighborhood plan amendment (NPA) to be considered with the rezoning request. Please refer to case no. NPA-2021-0005.01. BASIS OF RECOMMENDATION: and development intensities. 1. Zoning should promote a transition between adjacent and nearby zoning districts, land uses, This property is adjacent to CS-NP zoning to the south and SF-3-NP zoning to the north. Rezoning this property to SF-6-NP would provide a transition in land use and site development intensity between these properties. EXISTING ZONING AND LAND USES: Zoning Land Uses Site North South East West CS-NP SF-3-NP CS-NP CS-MU-NP GR-MU-CO-NP Undeveloped Single-family residential Multi-family residential Multi-family residential Multi-family residential NEIGHBORHOOD PLANNING AREA: Montopolis TIA: A TIA shall be required at the time of site plan if triggered per LDC 25-6-113. WATERSHED: Carson Creek Watershed OVERLAYS: Airport Overlay (Controlled Compatible Land Use Area), Residential …
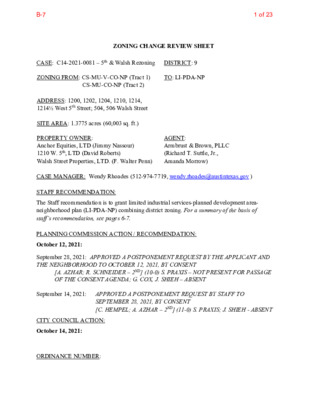
ZONING CHANGE REVIEW SHEET CASE: C14-2021-0081 – 5th & Walsh Rezoning DISTRICT: 9 ZONING FROM: CS-MU-V-CO-NP (Tract 1) CS-MU-CO-NP (Tract 2) ADDRESS: 1200, 1202, 1204, 1210, 1214, 1214½ West 5th Street; 504, 506 Walsh Street SITE AREA: 1.3775 acres (60,003 sq. ft.) PROPERTY OWNER: Anchor Equities, LTD (Jimmy Nassour) 1210 W. 5th, LTD (David Roberts) Walsh Street Properties, LTD. (F. Walter Penn) TO: LI-PDA-NP AGENT: Armbrust & Brown, PLLC (Richard T. Suttle, Jr., Amanda Morrow) CASE MANAGER: Wendy Rhoades (512-974-7719, wendy.rhoades@austintexas.gov ) STAFF RECOMMENDATION: The Staff recommendation is to grant limited industrial services-planned development area- neighborhood plan (LI-PDA-NP) combining district zoning. For a summary of the basis of staff’s recommendation, see pages 6-7. PLANNING COMMISSION ACTION / RECOMMENDATION: October 12, 2021: September 28, 2021: APPROVED A POSTPONEMENT REQUEST BY THE APPLICANT AND THE NEIGHBORHOOD TO OCTOBER 12, 2021, BY CONSENT [A. AZHAR; R. SCHNEIDER – 2ND] (10-0) S. PRAXIS – NOT PRESENT FOR PASSAGE OF THE CONSENT AGENDA; G. COX, J. SHIEH – ABSENT September 14, 2021: APPROVED A POSTPONEMENT REQUEST BY STAFF TO SEPTEMBER 28, 2021, BY CONSENT [C. HEMPEL; A. AZHAR – 2ND] (11-0) S. PRAXIS; J. SHIEH - ABSENT CITY COUNCIL ACTION: October 14, 2021: ORDINANCE NUMBER: 1 of 23B-7 C14-2021-0081 2 ISSUES: Existing general commercial services (CS) base zoning permits maximum building height of 60 feet. Proposed limited industrial services-planned development area-neighborhood plan (LI- PDA-NP) district zoning would permit a maximum building height of 90 feet, (reduced from 100 feet as initially requested). The adopted Neighborhood Plan favors smaller scale residential and mixed use development. The applicant is proposing either residential or commercial development. CASE MANAGER COMMENTS: The subject site is in Old West Austin Neighborhood bounded by MoPac on the west, Lamar on the east, Enfield Road on the north and Lady Bird Lake on the south. The site is between Pressler Street and Walsh Street on the north side of W. 5th Street. The rezoning tract is rectangular in shape with the long side fronting on West 5th Street and the short edge on Walsh Street. Alley access and loading is proposed. The rezoning tract is 1.3775 acres (60,003 sq. ft.) and currently developed with four, one-story, commercial buildings and various utility sheds. Two of the buildings fronting W. 5th appear to be used for offices. The building on the northwest corner of 5th and Walsh has retail and consumer services, and the only …
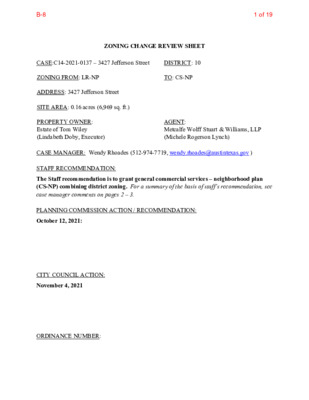
ZONING CHANGE REVIEW SHEET CASE:C14-2021-0137 – 3427 Jefferson Street DISTRICT: 10 ZONING FROM: LR-NP TO: CS-NP ADDRESS: 3427 Jefferson Street SITE AREA: 0.16 acres (6,969 sq. ft.) PROPERTY OWNER: Estate of Tom Wiley (Lindabeth Doby, Executor) AGENT: Metcalfe Wolff Stuart & Williams, LLP (Michele Rogerson Lynch) CASE MANAGER: Wendy Rhoades (512-974-7719, wendy.rhoades@austintexas.gov ) STAFF RECOMMENDATION: The Staff recommendation is to grant general commercial services – neighborhood plan (CS-NP) combining district zoning. For a summary of the basis of staff’s recommendation, see case manager comments on pages 2 – 3. PLANNING COMMISSION ACTION / RECOMMENDATION: October 12, 2021: CITY COUNCIL ACTION: November 4, 2021 ORDINANCE NUMBER: 1 of 19B-8 C14-2021-0137 2 ISSUES: Neither building elevations nor site plans were submitted with the rezoning application. Telephone calls to staff from neighbors focused on their concern about the potential height or scale of the building and volume of additional traffic that will be generated from the building. All correspondence received is attached at the back of this packet. CASE MANAGER COMMENTS: The rezoning tract (“Tract”) is a through lot with frontage on Jefferson Street and Glenview Avenue. The Tract is 0.16 acres (6,969 square feet) and currently has neighborhood commercial- neighborhood plan (LR-NP) combining district zoning. Applicant proposes to assemble the adjacent general commercial services-neighborhood plan (CS-NP) combining district zoned lots with the rezoned subject Tract to develop an office and commercial building. The combined area of the general commercial services-neighborhood plan (CS-NP) combining district zoned lots and the Tract is 0.464 acres (20,210 square feet). The proposed building would have about 36,000 square feet of office uses and 5,000 square feet of Commercial uses. West 35th Street is a Core Transit Corridor and classified in the Austin Strategic Mobility Plan (ASMP) as a level 3 road. Jefferson Street is a level 2 road. There are 2 through lanes and a bike lane in each direction and a center turn lane. Both sides of W. 35th St. have sidewalks. Using the #19 MetroBus: the trip to the UT Keeton Station is 16 minutes. The trip to Republic Square Station is 28 minutes including the 5-minute (0.2 mile) walk to the stop at W. 35th and Crawford Ave. W. 35th St. is also served by routes 335 and 491. Neighborhood Plan The rezoning tract is in the Windsor Road Neighborhood Planning Area, a part of the Central West Austin Combined Neighborhood Plan. The Future …