11.a - 8401 Hathaway Dr - Burnet Middle School - public comment — original pdf
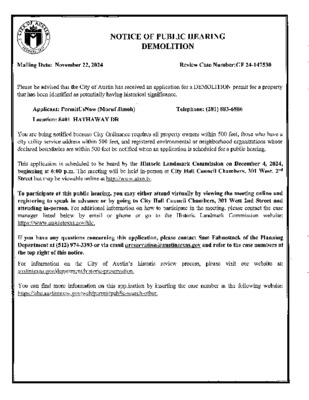
Backup

Backup
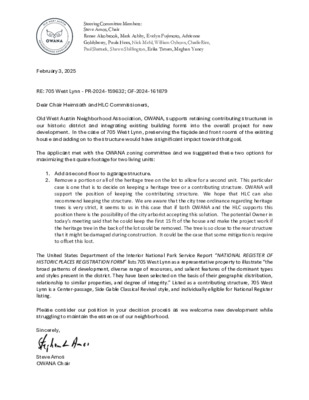
Steering Committee Members: Steve Amos, Chair Renae Alsobrook, Mark Ashby, Evelyn Fujimoto, Adrienne Goldsberry, Paula Hern, Nick Mehl, William Osborn, Charlie Rice, Paul Shattuck, Shawn Shillington, Erika Tatum, Meghan Yancy February 3, 2025 RE: 705 West Lynn - PR-2024-159632; GF-2024-161879 Dear Chair Heimsath and HLC Commissioners, Old West Austin Neighborhood Association, OWANA, supports retaining contributing structures in our historic district and integrating existing building forms into the overall project for new development. In the case of 705 West Lynn, preserving the façade and front rooms of the existing house and adding on to the structure would have a significant impact toward that goal. The applicant met with the OWANA zoning committee and we suggested these two options for maximizing the square footage for two living units: 1. Add a second floor to a garage structure. 2. Remove a portion or all of the heritage tree on the lot to allow for a second unit. This particular case is one that is to decide on keeping a heritage tree or a contributing structure. OWANA will support the position of keeping the contributing structure. We hope that HLC can also recommend keeping the structure. We are aware that the city tree ordinance regarding heritage trees is very strict, it seems to us in this case that if both OWANA and the HLC supports this position there is the possibility of the city arborist accepting this solution. The potential Owner in today’s meeting said that he could keep the first 15 ft of the house and make the project work if the heritage tree in the back of the lot could be removed. The tree is so close to the rear structure that it might be damaged during construction. It could be the case that some mitigation is require to offset this lost. The United States Department of the Interior National Park Service Report “NATIONAL REGISTER OF HISTORIC PLACES REGISTRATION FORM” lists 705 West Lynn as a representative property to illustrate “the broad patterns of development, diverse range of resources, and salient features of the dominant types and styles present in the district. They have been selected on the basis of their geographic distribution, relationship to similar properties, and degree of integrity.” Listed as a contributing structure, 705 West Lynn is a Center-passage, Side Gable Classical Revival style, and individually eligible for National Register listing. Please consider our position in your decision process …
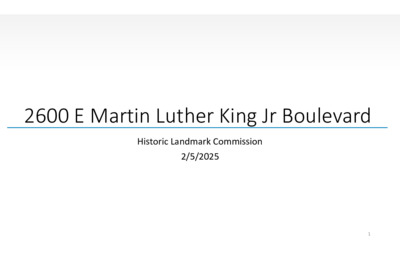
2600 E Martin Luther King Jr Boulevard Historic Landmark Commission 2/5/2025 1 Project Site 2 Holy Cross Hospital 3 Existing Structure Existing Structure Landmark Designation Criteria LDC 25-2-352: 1. The property must be 50 years old and must represent a period of significance of at least 50 years ago; and 2. The property must retain a high degree of integrity, as defined by the National Register of Historic Places, that clearly conveys its historical significance and does not include an addition or alteration which has significantly compromised its integrity. Landmark Designation Criteria The property must meet at least two of the below criteria: i. Architecture ii. Historical Associations iii. Archaeology iv. Community Value v. Landscape Feature i. Architecture ARCHITECURE CRITERIA: √ Embodies the distinguishing characteristics of a recognized Staff Report: architectural style, type, or method of construction; × Exemplifies technological innovation in design or construction; × Displays high artistic value in representing ethnic or folk art, architecture, or construction; × Represents a rare example of an architectural style in the city; × Serves as an outstanding example of the work of an architect, builder, or artisan who significantly contributed to the development of the city, state, or nation; × Possesses cultural, historical, or architectural value as a particularly fine or unique example of a utilitarian or vernacular structure; or × Represents an architectural curiosity or one-of-a-kind building. “Mid-century Modern design by Page, Southerland and Page, however, its context as part of a larger hospital campus is gone” ii. Historical Associations HISTORICAL CRITERIA: The property has long-standing significant associations with persons, groups, institutions, businesses, or events of historic importance which contributed significantly to the history of the city, state, or nation; or represents a significant portrayal of the cultural practices or the way of life of a definable group of people in a historic time. • Holy Cross Hospital (established in 1940) was the first hospital to allow Black doctors in Austin • The site received a Texas Historical Commission marker in 2021, however the main hospital has been demolished. • Original Holy Cross Hospital site on 12th St has marker. ii. Historical Marker – 1610 E 11th St. iv. Community Value COMMUNITY CRITERIA: The property has a unique location, physical characteristic, or significant feature that contributes to the character, image, or cultural identity of the city, a neighborhood, or a particular group. • Holy Cross Hospital history is the basis …
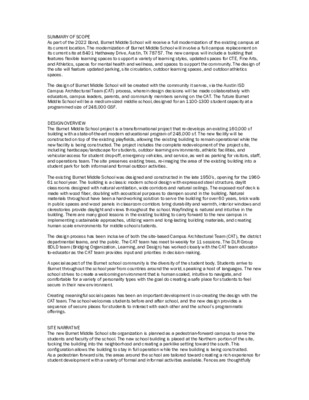
SUMMARY OF SCOPE As part of the 2022 Bond, Burnet Middle School will receive a full modernization of the existing campus at its current location. The modernization of Burnet Middle School will involve a full campus replacement on its current site at 8401 Hathaway Drive, Austin, TX 78757. The new campus will include a building that features flexible learning spaces to support a variety of learning styles, updated spaces for CTE, Fine Arts, and Athletics, spaces for mental health and wellness, and spaces to support the community. The design of the site will feature updated parking, site circulation, outdoor learning spaces, and outdoor athletics spaces. The design of Burnet Middle School will be created with the community it serves, via the Austin ISD Campus Architectural Team (CAT) process, wherein design decisions will be made collaboratively with educators, campus leaders, parents, and community members serving on the CAT. The future Burnet Middle School will be a medium-sized middle school, designed for an 1100-1300 student capacity at a programmed size of 248,000 GSF. DESIGN OVERVIEW The Burnet Middle School project is a transformational project that re-develops an existing 160,000 sf building with a state-of-the-art modern educational program of 248,000 sf. The new facility will be constructed on top of the existing playfields, allowing the existing building to remain operational while the new facility is being constructed. The project includes the complete redevelopment of the project site, including hardscape/landscape for students, outdoor learning environments, athletic facilities, and vehicular access for student drop-off, emergency vehicles, and service, as well as parking for visitors, staff, and operations team. The site preserves existing trees, re-imaging the area of the existing building into a student park for both informal and formal outdoor activities. The existing Burnet Middle School was designed and constructed in the late 1950’s, opening for the 1960- 61 school year. The building is a classic modern school design with expressed steel structure, daylit classrooms designed with natural ventilation, wide corridors and natural ceilings. The exposed roof deck is made with wood fiber, doubling with acoustical purposes to dampen sound in the building. Natural materials throughout have been a hard-working solution to serve the building for over 60 years, brick walls in public spaces and wood panels in classroom corridors bring durability and warmth, interior windows and clerestories provide daylight and views throughout the school. Wayfinding is natural and intuitive in the building. There are …
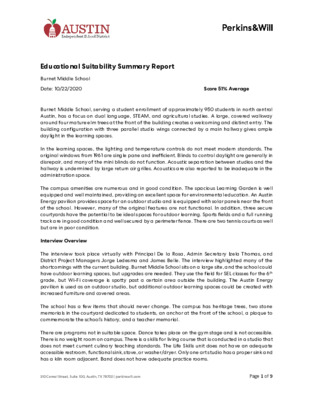
Educational Suitability Summary Report Burnet Middle School Date: 10/22/2020 Score 51% Average Burnet Middle School, serving a student enrollment of approximately 950 students in north central Austin, has a focus on dual language, STEAM, and agricultural studies. A large, covered walkway around four mature elm trees at the front of the building creates a welcoming and distinct entry. The building configuration with three parallel studio wings connected by a main hallway gives ample daylight in the learning spaces. In the learning spaces, the lighting and temperature controls do not meet modern standards. The original windows from 1961 are single pane and inefficient. Blinds to control daylight are generally in disrepair, and many of the mini blinds do not function. Acoustic separation between studios and the hallway is undermined by large return air grilles. Acoustics are also reported to be inadequate in the administration space. The campus amenities are numerous and in good condition. The spacious Learning Garden is well equipped and well maintained, providing an excellent space for environmental education. An Austin Energy pavilion provides space for an outdoor studio and is equipped with solar panels near the front of the school. However, many of the original features are not functional. In addition, three secure courtyards have the potential to be ideal spaces for outdoor learning. Sports fields and a full running track are in good condition and well secured by a perimeter fence. There are two tennis courts as well but are in poor condition. Interview Overview The interview took place virtually with Principal De la Rosa, Admin Secretary Izela Thomas, and District Project Managers Jorge Ledesma and James Belle. The interview highlighted many of the shortcomings with the current building. Burnet Middle School sits on a large site, and the school could have outdoor learning spaces, but upgrades are needed. They use the field for SEL classes for the 6th grade, but Wi-Fi coverage is spotty past a certain area outside the building. The Austin Energy pavilion is used as an outdoor studio, but additional outdoor learning spaces could be created with increased furniture and covered areas. The school has a few items that should never change. The campus has heritage trees, two stone memorials in the courtyard dedicated to students, an anchor at the front of the school, a plaque to commemorate the school’s history, and a teacher memorial. There are programs not in suitable space. Dance …
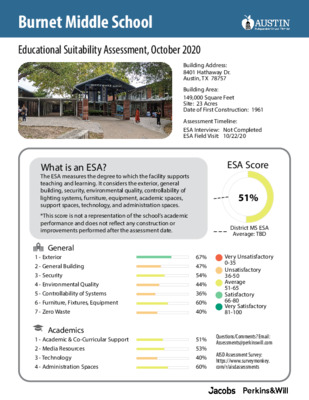
Burnet Middle School Educational Suitability Assessment, October 2020 Building Address: 8401 Hathaway Dr. Austin, TX 78757 Building Area: 149,000 Square Feet Site: 23 Acres Date of First Construction: 1961 Assessment Timeline: ESA Interview: Not Completed ESA Field Visit: 10/22/20 ESA Score 51% District MS ESA Average: TBD Very Unsatisfactory 0-35 Unsatisfactory 36-50 Average 51-65 Satisfactory 66-80 Very Satisfactory 81-100 Questions/Comments? Email: Assessments@perkinswill.com AISD Assessment Survey: https://www.surveymonkey. com/r/aisdassessments 67% 47% 54% 44% 36% 60% 40% 51% 53% 40% 60% What is an ESA? The ESA measures the degree to which the facility supports teaching and learning. It considers the exterior, general building, security, environmental quality, controllability of lighting systems, furniture, equipment, academic spaces, support spaces, technology, and administration spaces. *This score is not a representation of the school’s academic performance and does not reflect any construction or improvements performed after the assessment date. General 1 - Exterior 2 - General Building 3 - Security 4 - Environmental Quality 5 - Controllability of Systems 6 - Furniture, Fixtures, Equipment 7 - Zero Waste Academics 1 - Academic & Co-Curricular Support 2 - Media Resources 3 - Technology 4 - Administration Spaces
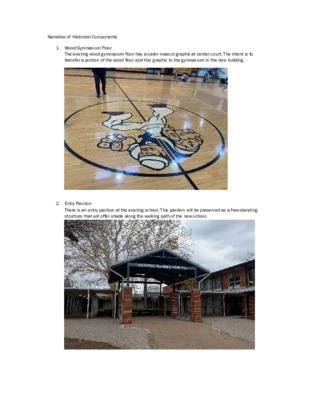
Narrative of Historical Components 1. Wood Gymnasium Floor The existing wood gymnasium floor has a sailor mascot graphic at center court. The intent is to transfer a portion of the wood floor and this graphic to the gymnasium in the new building. 2. Entry Pavilion There is an entry pavilion at the existing school. This pavilion will be preserved as a free-standing structure that will offer shade along the walking path of the new school. 3. Covered Walkways The existing building utilizes metal covered walkways to connect exterior portions of the building. The new building will use the same style of covered walkway as a reference to the historical design of the original building.
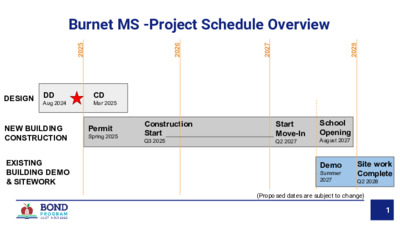
Burnet MS -Project Schedule Overview 5 2 0 2 6 2 0 2 7 2 0 2 8 2 0 2 NEW BUILDING CONSTRUCTION Permit Spring 2025 Construction Start Q3 2025 Start Move-In Q2 2027 School Opening August 2027 DESIGN DD Aug 2024 CD Mar 2025 EXISTING BUILDING DEMO & SITEWORK (Proposed dates are subject to change) Demo Summer 2027 Site work Complete Q2 2028 1
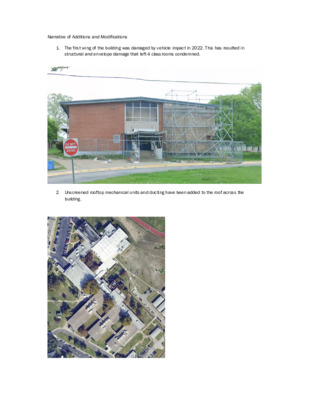
Narrative of Additions and Modifications 1. The first wing of the building was damaged by vehicle impact in 2022. This has resulted in structural and envelope damage that left 4 classrooms condemned. 2. Unscreened rooftop mechanical units and ducting have been added to the roof across the building. 3. There are numerous portable air conditioning units in the athletic and fine arts wing that have cut openings into existing walls and window systems without altering the surrounding materials in a historic manner.
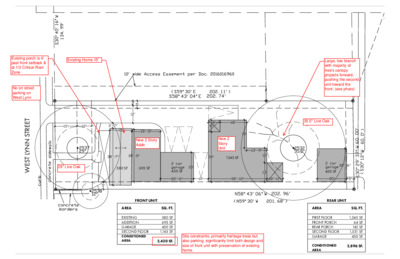
T E E R T S N N Y L T S E W 580 SF 695 SF 450 SF 450 SF 1345 SF FRONT UNIT AREA EXISTING ADDITION GARAGE SECOND FLOOR CONDITIONED AREA SQ. FT. 580 SF. 695 SF. 450 SF. 1,145 SF. 2,420 SF. REAR UNIT AREA FIRST FLOOR FRONT PORCH REAR PORCH SECOND FLOOR GARAGE SQ. FT. 1,345 SF. 64 SF. 142 SF. 1,551 SF. 450 SF. CONDITIONED AREA 2,896 SF.
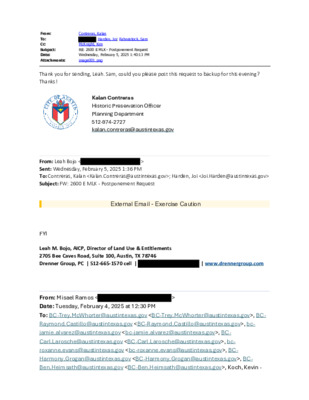
From: To: Cc: Subject: Date: Attachments: Contreras, Kalan Harden, Joi; Fahnestock, Sam McKnight, Kim RE: 2600 E MLK - Postponement Request Wednesday, February 5, 2025 1:40:13 PM image001.png Thank you for sending, Leah. Sam, could you please post this request to backup for this evening? Thanks! Kalan Contreras Historic Preservation Officer Planning Department 512-974-2727 kalan.contreras@austintexas.gov From: Leah Bojo < Sent: Wednesday, February 5, 2025 1:36 PM To: Contreras, Kalan <Kalan.Contreras@austintexas.gov>; Harden, Joi <Joi.Harden@austintexas.gov> Subject: FW: 2600 E MLK - Postponement Request > External Email - Exercise Caution FYI Leah M. Bojo, AICP, Director of Land Use & Entitlements 2705 Bee Caves Road, Suite 100, Austin, TX 78746 Drenner Group, PC | 512-665-1570 cell | | www.drennergroup.com > From: Misael Ramos < Date: Tuesday, February 4, 2025 at 12:30 PM To: BC-Trey.McWhorter@austintexas.gov <BC-Trey.McWhorter@austintexas.gov>, BC- Raymond.Castillo@austintexas.gov <BC-Raymond.Castillo@austintexas.gov>, bc- jamie.alvarez@austintexas.gov <bc-jamie.alvarez@austintexas.gov>, BC- Carl.Larosche@austintexas.gov <BC-Carl.Larosche@austintexas.gov>, bc- roxanne.evans@austintexas.gov <bc-roxanne.evans@austintexas.gov>, BC- Harmony.Grogan@austintexas.gov <BC-Harmony.Grogan@austintexas.gov>, BC- Ben.Heimsath@austintexas.gov <BC-Ben.Heimsath@austintexas.gov>, Koch, Kevin - >, Temaria Davis BC <BC-Kevin.Koch@austintexas.gov> Cc: Leah Bojo < < Marshall < Bertron, Cara <Cara.Bertron@austintexas.gov>, Pat Calhoun < Walker < Subject: 2600 E MLK - Postponement Request >, Brenda Malik < , Marilyn < >, BERRI MCBRIDE < Christopher Page < > >, Lavon >, Jen Margulies >, >, Jim Good Afternoon Historic Landmark Commissioners, We’re sending this email to keep all of you in the loop during our conversations with Drenner Group. Drenner Group met with our neighborhood on Monday, February 3rd at 1:30 pm. Our neighborhood sent over a list of pre-demolition items before the meeting that would have addressed concerns for preserving our historic district from potential hazards due to the demolition of the current structure and development of the newly proposed one. Drenner Group told us most items could not be addressed by them but all parties did agree to working on a restrictive covenant that would support our neighborhood. Drenner group also agreed to send a list of items for us to review and our neighborhood kindly requests to receive these items no later than 4 pm today so that we have time to discuss them. Given the compressed timeline, our neighborhood would like to request a postponement of the demolition permit application to allow for further discussions and negotiation of the restrictive covenant details with the Drenner Group. Our neighborhood is not against the development of this property but we are concerned about possible contamination (radiation, groundwater pollution), flooding, and an …
Play video
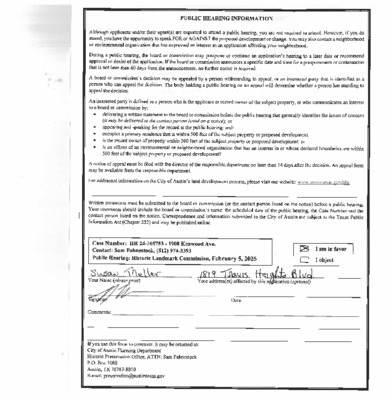
Backup
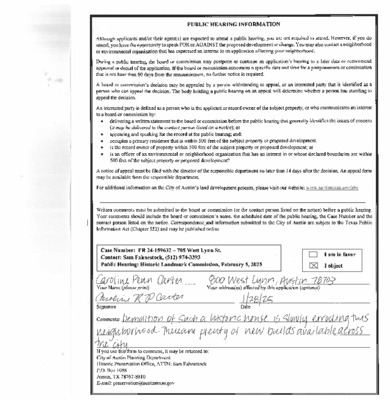
Backup
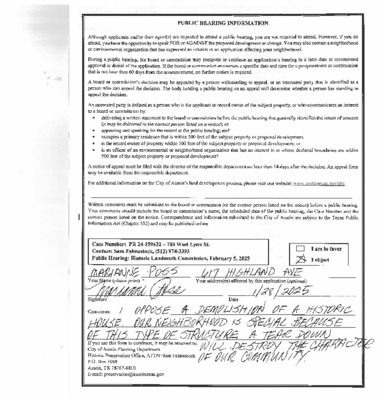
Backup
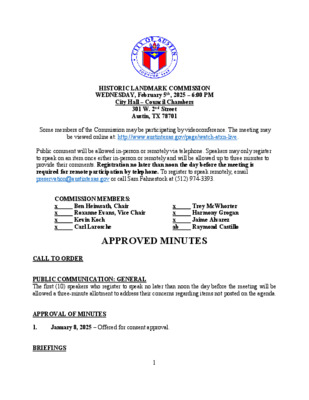
HISTORIC LANDMARK COMMISSION WEDNESDAY, February 5th, 2025 – 6:00 PM City Hall – Council Chambers 301 W. 2nd Street Austin, TX 78701 Some members of the Commission may be participating by videoconference. The meeting may be viewed online at: http://www.austintexas.gov/page/watch-atxn-live. Public comment will be allowed in-person or remotely via telephone. Speakers may only register to speak on an item once either in-person or remotely and will be allowed up to three minutes to provide their comments. Registration no later than noon the day before the meeting is required for remote participation by telephone. To register to speak remotely, email preservation@austintexas.gov or call Sam Fahnestock at (512) 974-3393. COMMISSION MEMBERS: Ben Heimsath, Chair x Roxanne Evans, Vice Chair x Kevin Koch x Carl Larosche x x x x ab Trey McWhorter Harmony Grogan Jaime Alvarez Raymond Castillo APPROVED MINUTES CALL TO ORDER PUBLIC COMMUNICATION: GENERAL The first (10) speakers who register to speak no later than noon the day before the meeting will be allowed a three-minute allotment to address their concerns regarding items not posted on the agenda. APPROVAL OF MINUTES 1. January 8, 2025 – Offered for consent approval. BRIEFINGS 1 HISTORIC LANDMARK COMMISSION MEETING MINUTES (March 5, 2025) 2. Briefing on the FY25 Recommended Heritage Preservation Grants Presenter: Melissa Alvarado CONSENT/CONSENT POSTPONEMENT AGENDA Historic Landmark and Local Historic District Applications 3. HR-2024-095142 – 2504 Bridle Path Culberson House Council District 10 Proposal: Addition, new doors and windows, new cabana, new siding. (Postponed January 8, 2025) Applicant: Minnie Webb City Staff: Austin Lukes, Historic Preservation Office, 512-978-0766 Staff Recommendation: Grant the applicant’s request to postpone the public hearing to March 5, 2025. MOTION: Postpone the public hearing to March 5, 2025, per passage of the consent postponement agenda, on a motion by Commissioner Koch. Commissioner Larosche seconded the motion. Vote: 7-0. The motion passed. National Register District Permit Applications 4. HR-2024-123060 – 1003 Maufrais St. West Line National Register Historic District Council District 9 Proposal: Addition and remodel, new construction of a cabana and pool. (Postponed January 8, 2025) Applicant: Jennifer Hanlen City Staff: Kalan Contreras, Historic Preservation Office, 512-974-2727 Staff Recommendation: Grant the applicant’s request to postpone the public hearing to March 5, 2025. MOTION: Postpone the public hearing to March 5, 2025, per passage of the consent postponement agenda, on a motion by Commissioner Koch. Commissioner Larosche seconded the motion. Vote: 7-0. The motion passed. Item 5 …
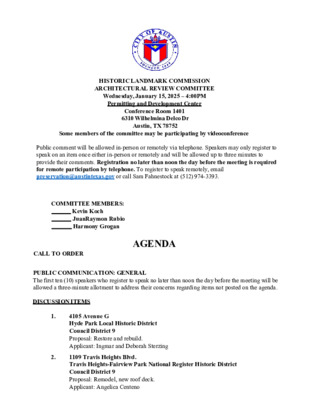
HISTORIC LANDMARK COMMISSION ARCHITECTURAL REVIEW COMMITTEE Wednesday, January 15, 2025 – 4:00PM Permitting and Development Center Conference Room 1401 6310 Wilhelmina Delco Dr Austin, TX 78752 Some members of the committee may be participating by videoconference Public comment will be allowed in-person or remotely via telephone. Speakers may only register to speak on an item once either in-person or remotely and will be allowed up to three minutes to provide their comments. Registration no later than noon the day before the meeting is required for remote participation by telephone. To register to speak remotely, email preservation@austintexas.gov or call Sam Fahnestock at (512) 974-3393. COMMITTEE MEMBERS: Kevin Koch JuanRaymon Rubio Harmony Grogan AGENDA CALL TO ORDER PUBLIC COMMUNICATION: GENERAL The first ten (10) speakers who register to speak no later than noon the day before the meeting will be allowed a three-minute allotment to address their concerns regarding items not posted on the agenda. DISCUSSION ITEMS 4105 Avenue G Hyde Park Local Historic District Council District 9 Proposal: Restore and rebuild. Applicant: Ingmar and Deborah Sterzing 1. 2. 1109 Travis Heights Blvd. Travis Heights-Fairview Park National Register Historic District Council District 9 Proposal: Remodel, new roof deck. Applicant: Angelica Centeno 3. 4. 5. 6. 1106 Travis Heights Blvd. Travis Heights-Fairview Park National Register Historic District Council District 9 Proposal: Additions. Applicant: Liz Salaiz 1908 Kenwood Ave. Travis Heights-Fairview Park National Register Historic District Council District 9 Proposal: Demo of attached carport, new attached carport. Applicant: Douglas Keating 1803 Travis Heights Blvd. Travis Heights-Fairview Park National Register Historic District Council District 9 Proposal: Addition and enclose front porch. Applicant: Nick Mehl 1707 Alameda Dr. Travis Heights-Fairview Park National Register Historic District Council District 9 Proposal: Demolish addition, construct new addition, partial demolition of carport, replace siding. Applicant: Gary Wang ADJOURNMENT The City of Austin is committed to compliance with the American with Disabilities Act. Reasonable modifications and equal access to communications will be provided upon request. Meeting locations are planned with wheelchair access. If requiring Sign Language Interpreters or alternative formats, please give notice at least 2 days (48 hours) before the meeting date. Please call the Historic Preservation Office at 512-974-3393 for additional information; TTY users route through Relay Texas at 711. For more information on the Historic Landmark Commission, please contact Sam Fahnestock, Planner II, at 512-974-3393; Kalan Contreras, Historic Preservation Officer, at 512-974-2727. ,£, First Floor City of Austin …
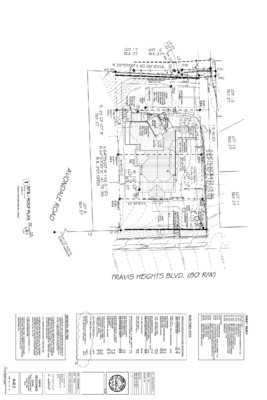
Backup
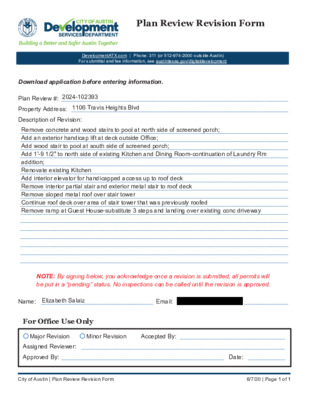
Plan Review Revision Form DevelopmentATX.com | Phone: 311 (or 512-974-2000 outside Austin) For submittal and fee information, see austintexas.gov/digitaldevelopment Download application before entering information. Plan Review #: ___________________________________________________________________ 2024-102393 Property Address: ________________________________________________________________ 1106 Travis Heights Blvd Description of Revision: Remove concrete and wood stairs to pool at north side of screened porch; Add an exterior handicap lift at deck outside Office; Add wood stair to pool at south side of screened porch; Add 1'-9 1/2" to north side of existing Kitchen and Dining Room-continuation of Laundry Rm addition; Renovate existing Kitchen Add interior elevator for handicapped access up to roof deck Remove interior partial stair and exterior metal stair to roof deck Remove sloped metal roof over stair tower Continue roof deck over area of stair tower that was previously roofed Remove ramp at Guest House-substitute 3 steps and landing over existing conc driveway _______________________________________________________________________________ _______________________________________________________________________________ _______________________________________________________________________________ _______________________________________________________________________________ _______________________________________________________________________________ _______________________________________________________________________________ _______________________________________________________________________________ _______________________________________________________________________________ _______________________________________________________________________________ _______________________________________________________________________________ _______________________________________________________________________________ _______________________________________________________________________________ _______________________________________________________________________________ _______________________________________________________________________________ _______________________________________________________________________________ _______________________________________________________________________________ _______________________________________________________________________________ NOTE: By signing below, you acknowledge once a revision is submitted, all permits will be put in a “pending” status. No inspections can be called until the revision is approved. Name: _________________________________ Email: Elizabeth Salaiz _____________ For Office Use Only Major Revision Minor Revision Accepted By: _______________________________ Assigned Reviewer: ____________________________________________________________ Approved By: ________________________________________________ Date: ___________ City of Austin | Plan Review Revision Form 8/7/20 | Page 1 of 1
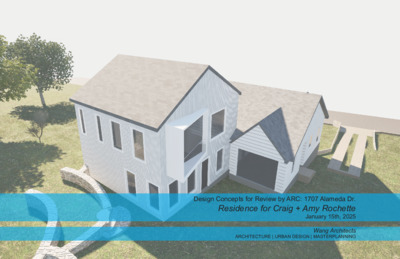
Design Concepts for Review by ARC: 1707 Alameda Dr. Residence for Craig + Amy Rochette January 15th, 2025 Wang Architects ARCHITECTURE | URBAN DESIGN | MASTERPLANNING W O O DLA N D AV E. R. A D D E M A L A PROJECT LOCATION FAIR M O U N T AV E. E. V A A T A VIS T L A WANG ARCHITECTS Architecture + Urban Design SITE MAP SCALE - NTS PHOTO SHOWING PREVIOUS ADDITION WANG ARCHITECTS Architecture + Urban Design PHOTO SHOWING PREVIOUS PRIMARY BEDROOM ADDITION EXISTING EXTERIOR PHOTOS ' 7 3 5 ' 6 3 5 ' 5 3 5 ' 4 3 5 ' 3 3 5 ' 2 3 5 ' 1 3 5 ' 0 3 5 ' 9 2 5 ' 7 2 5 ' 6 2 5 ' 5 2 5 ' 4 2 5 NEW ADDITION EXISTING STRUCTURE N . L . B ' 0 1 NEW SHINGLE ROOF TO MATCH EXISTING SLOPE 7:12 TO MATCH EXISTING SLOPE 7:12 TO MATCH EXISTING 5' SANITARY SEWER EASEMENT LOT AREA: 6,705.8 SF ZONING DISTRICT: SF-3 EXISTING A/C PAD EXISTING GAS METER EXISTING: 1,586 SF EXISTING AND PROPOSED USE: SF-3 EXISTING TO REMAIN: 1,031 SF ' 8 2 5 . L . B ' 5 2 Z R C L L U F Z R C 12 Z R C 14 24" LIVE OAK ' 5 3 5 GARDEN EXISTING ELECTRIC METER NEW ADDITON: 1,477 SF TOTAL A/C: 2,508 FT. FRONT SETBACK: 25 FT SIDE SETBACK: 5 FT REAR SETBACK: 10 FT 5' B.L. WANG ARCHITECTS Architecture + Urban Design PROPOSED SITE MAP SCALE 1/8” = 1’-0” ' 1 3 5 ' 0 3 5 ' 9 2 5 ' 8 2 5 ' 7 2 5 ' 6 2 5 ' 5 2 5 ' 4 2 5 ' 3 2 5 ' 7 3 5 ' 6 3 5 ' 5 3 5 ' 4 3 5 ' 3 3 5 ' 2 3 5 ' 1 3 5 ' 0 3 5 ' 9 2 5 ' 7 2 5 ' 7 3 5 ' 6 3 5 ' 6 2 5 ' 5 2 5 ' 5 3 5 ' 4 2 5 ' 4 3 5 ' 3 3 5 ' 2 3 5 ' 1 3 5 ' 0 3 5 ' 9 2 5 ' …