D.11.a - 1400 Drake Avenue - citizen comment — original pdf
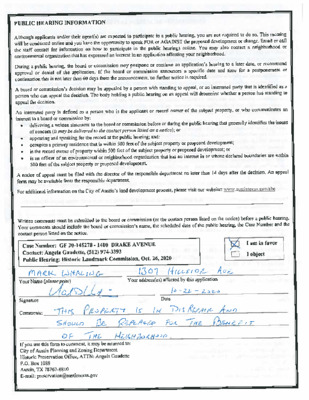
Backup

Backup
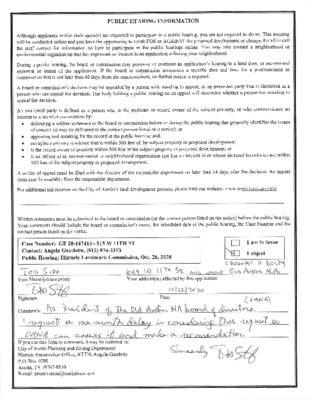
Backup
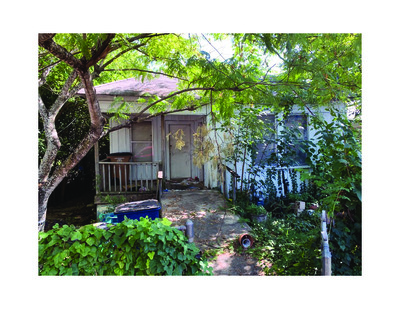
Backup
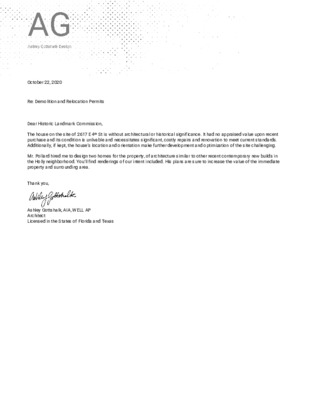
AG Ashley Gottshalk Design October 22, 2020 Re: Demolition and Relocation Permits Dear Historic Landmark Commission, The house on the site of 2617 E 4th St is without architectural or historical significance. It had no appraised value upon recent purchase and its condition is unlivable and necessitates significant, costly repairs and renovation to meet current standards. Additionally, if kept, the house’s location and orientation make further development and optimization of the site challenging. Mr. Pollard hired me to design two homes for the property, of architecture similar to other recent contemporary new builds in the Holly neighborhood. You’ll find renderings of our intent included. His plans are sure to increase the value of the immediate property and surrounding area. Thank you, Ashley Gottshalk, AIA, WELL AP Architect Licensed in the States of Florida and Texas Dear Historic Landmark Commission, My name is Mitch Flax and I own 3 properties (2615, 2702 and 2704 E 4th St) adjacent to the proposed house demolition at 2617 E 4th street. My wife and I have lived on East 4th Street for 7 years and have seen a number of demolitions and new builds which have helped to revitalize the Holly neighborhood. However, there continue to be a number of dilapidated structures (including 2617 E 4th Street) within the area that we would love to see removed. After having met Alex, we were able to view his site plans and fully support the demolition of the current structure at 2617 E 4th street in order to continue to revitalize our beautiful Holly neighborhood. Sincerely, Mitch Flax Borrower/Client Property Address City Lender Pollard, Alexander E 2617 E 4th St Austin First United Bank and Trust Company Building Sketch County Travis State TX Zip Code 78702 28.3' Kitchen Bedroom Dining 2 4 . 3 ' Bath ' 3 . 4 2 Living Bedroom 28.3' 20' 20' Cvd Porch 6 . 7 ' ' 7 . 6 TOTAL Sketch by a la mode, inc. Living Area First Floor Total Living Area (Rounded): Non-living Area Concrete Patio Area Calculations Summary 687.69 Sq ft 688 Sq ft 134 Sq ft Calculation Details 24.3 × 28.3 = 687.69 20 × 6.7 = 134 Form SKT.BLDSKI - "TOTAL" appraisal software by a la mode, inc. - 1-800-ALAMODE Borrower/Client Property Address City Lender Pollard, Alexander E 2617 E 4th St Austin First United Bank and Trust Company Interior Photos County Travis State …
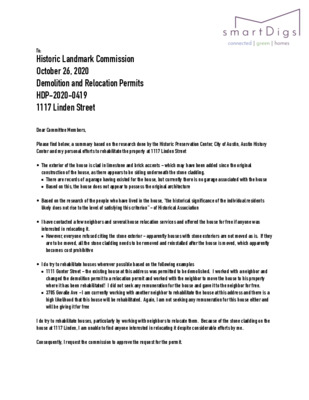
To: Historic Landmark Commission October 26, 2020 Demolition and Relocation Permits HDP-2020-0419 1117 Linden Street Dear Committee Members, Please find below, a summary based on the research done by the Historic Preservation Center, City of Austin, Austin History Center and my personal efforts to rehabilitate the property at 1117 Linden Street • The exterior of the house is clad in limestone and brick accents - which may have been added since the original construction of the house, as there appears to be siding underneath the stone cladding. • There are records of a garage having existed for the house, but currently there is no garage associated with the house • Based on this, the house does not appear to possess the original architecture • Based on the research of the people who have lived in the house, “the historical significance of the individual residents likely does not rise to the level of satisfying this criterion” - of Historical Association • I have contacted a few neighbors and several house relocation services and offered the house for free if anyone was interested in relocating it. • However, everyone refused citing the stone exterior - apparently houses with stone exteriors are not moved as is. If they are to be moved, all the stone cladding needs to be removed and reinstalled after the house is moved, which apparently becomes cost prohibitive • I do try to rehabilitate houses wherever possible based on the following examples • 1111 Gunter Street - the existing house at this address was permitted to be demolished. I worked with a neighbor and changed the demolition permit to a relocation permit and worked with the neighbor to move the house to his property where it has been rehabilitated! I did not seek any remuneration for the house and gave it to the neighbor for free. • 3705 Govalle Ave - I am currently working with another neighbor to rehabilitate the house at this address and there is a high likelihood that this house will be rehabilitated. Again, I am not seeking any remuneration for this house either and will be giving it for free I do try to rehabilitate houses, particularly by working with neighbors to relocate them. Because of the stone cladding on the house at 1117 Linden, I am unable to find anyone interested in relocating it despite considerable efforts by me. Consequently, I request the …
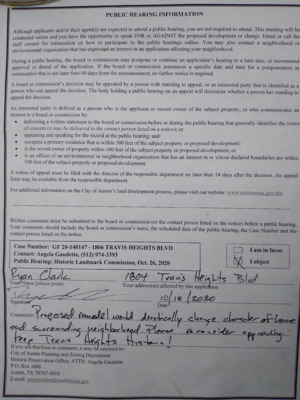
Backup
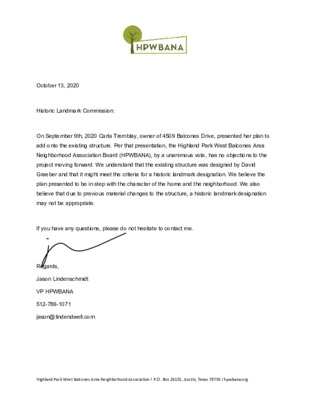
October 13, 2020 Historic Landmark Commission: On September 9th, 2020 Carla Tremblay, owner of 4509 Balcones Drive, presented her plan to add onto the existing structure. Per that presentation, the Highland Park West Balcones Area Neighborhood Association Board (HPWBANA), by a unanimous vote, has no objections to the project moving forward. We understand that the existing structure was designed by David Graeber and that it might meet the criteria for a historic landmark designation. We believe the plan presented to be in step with the character of the home and the neighborhood. We also believe that due to previous material changes to the structure, a historic landmark designation may not be appropriate. If you have any questions, please do not hesitate to contact me. Regards, Jason Lindenschmidt VP HPWBANA 512-789-1071 jason@lindendwell.com Highland Park West Balcones Area Neighborhood Association l P.O. Box 26101, Austin, Texas 78755 l hpwbana.org
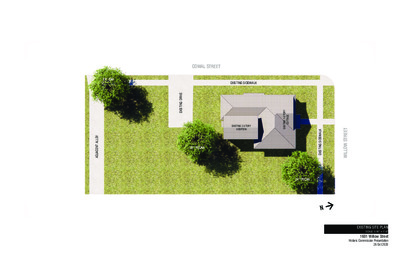
24” OAK EXISTING SIDEWALK COMAL STREET I E V R D G N T S X E I I 32” PECAN EXISTING 2-STORY ADDITION Y R O T S - 1 G N T S X E I I E G A T T O C Y E L L A T N E C A J D A T E E R T S W O L L W I I K L A W E D S G N T S X E I I N 24” PECAN EXISTING SITE PLAN SCALE: 1/16” = 1’-0” 1601 Willow Street Historic Commission Presentation 26 Oct 2020 24” OAK EXISTING SIDEWALK COMAL STREET I E V R D G N T S X E I I I N O S N E T X E R A E R D E S O P O R P Y R O T S - 1 EXISTING 2-STORY ADDITION TO BE REMOVED Y R O T S - 1 G N T S X E I I E G A T T O C 32” PECAN PROPOSED SIDE EXTENSION 2-STORY Y E L L A T N E C A J D A T E E R T S W O L L W I I K L A W E D S G N T S X E I I N 24” PECAN PROPOSED SITE PLAN CHANGES SCALE: 1/16” = 1’-0” 1601 Willow Street Historic Commission Presentation 26 Oct 2020 24” OAK EXISTING SIDEWALK COMAL STREET I E V R D D E S O P O R P 32” PECAN Y R O T S - 1 G N T S X E I I E G A T T O C PROPOSED 2-STORY ADDITION Y E L L A T N E C A J D A T E E R T S W O L L W I I K L A W E D S G N T S X E I I N 24” PECAN PROPOSED SITE PLAN SCALE: 1/16” = 1’-0” 1601 Willow Street Historic Commission Presentation 26 Oct 2020 EXISTING FRONT VIEW NTS 1601 Willow Street Historic Commission Presentation 26 Oct 2020 PROPOSED FRONT VIEW NTS 1601 Willow Street Historic Commission Presentation 26 Oct 2020 EXISTING VIEW FROM NW NTS 1601 Willow Street Historic Commission Presentation 26 Oct 2020 PROPOSED VIEW FROM NW NTS 1601 …
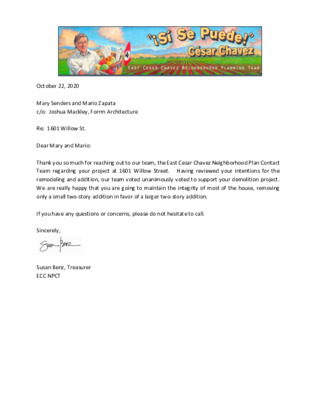
October 22, 2020 Mary Senders and Mario Zapata c/o: Joshua Mackley, Forrm Architecture Re: 1601 Willow St. Dear Mary and Mario: Thank you so much for reaching out to our team, the East Cesar Chavez Neighborhood Plan Contact Team regarding your project at 1601 Willow Street. Having reviewed your intentions for the remodeling and addition, our team voted unanimously voted to support your demolition project. We are really happy that you are going to maintain the integrity of most of the house, removing only a small two-story addition in favor of a larger two-story addition. If you have any questions or concerns, please do not hesitate to call. Sincerely, Susan Benz, Treasurer ECC NPCT
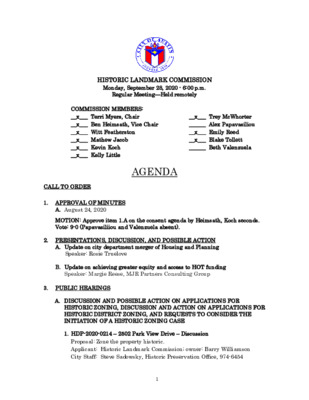
HISTORIC LANDMARK COMMISSION Monday, September 28, 2020 - 6:00 p.m. Regular Meeting—Held remotely COMMISSION MEMBERS: __x___ Terri Myers, Chair __x___ Ben Heimsath, Vice Chair __x___ Witt Featherston __x___ Mathew Jacob __x___ Kevin Koch __x___ Kelly Little __x___ Trey McWhorter ______ Alex Papavasiliou __x___ Emily Reed __x___ Blake Tollett ______ Beth Valenzuela CALL TO ORDER 1. APPROVAL OF MINUTES A. August 24, 2020 AGENDA MOTION: Approve item 1.A on the consent agenda by Heimsath, Koch seconds. Vote: 9-0 (Papavasiliiou and Valenzuela absent). 2. PRESENTATIONS, DISCUSSION, AND POSSIBLE ACTION A. Update on city department merger of Housing and Planning Speaker: Rosie Truelove B. Update on achieving greater equity and access to HOT funding Speaker: Margie Reese, MJR Partners Consulting Group 3. PUBLIC HEARINGS A. DISCUSSION AND POSSIBLE ACTION ON APPLICATIONS FOR HISTORIC ZONING, DISCUSSION AND ACTION ON APPLICATIONS FOR HISTORIC DISTRICT ZONING, AND REQUESTS TO CONSIDER THE INITIATION OF A HISTORIC ZONING CASE 1. HDP-2020-0214 – 2502 Park View Drive – Discussion Proposal: Zone the property historic. Applicant: Historic Landmark Commission; owner: Barry Williamson City Staff: Steve Sadowsky, Historic Preservation Office, 974-6454 1 Staff Recommendation: Do not recommend historic zoning in light of the applicant’s sensitive plan to rehabilitate this house. Speaker in favor: Barry Williamson No speakers opposed. MOTION: Deny the application for demolition, approve the partial demolition request pending staff review, and withdraw the initiation of historic zoning on the property by Heimsath, McWhorter seconds. Heimsath withdraws his motion. MOTION: Postpone item A.1 to October 26, 2020 to give applicant opportunity to withdraw the demolition application by Tollett, McWhorter. Tollett withdraws his motion. MOTION: Accept applicant’s plan to rehabilitate the house, and reserve the right in the future to reconsider historic zoning by Myers, Tollett, Vote: 9-0. 2. HDP-2020-0231 – 2609 San Pedro Street – Discussion Proposal: Zone the property historic. Applicant: Historic Landmark Commission; owner: Cater Joseph City Staff: Kalan Contreras, Historic Preservation Office, 974-2727 Staff Recommendation: Consider recommending historic zoning based on the building’s architecture and association with medical journalist Josephine Draper Daniel. Otherwise, encourage rehabilitation and adaptive reuse, then relocation over demolition, then release the permit upon completion of a City of Austin Documentation Package, consisting of photographs of all elevations, a dimensioned sketch plan, and a narrative history, for archiving at the Austin History Center. No speakers in favor. Speaker opposed: Cater Joseph MOTION: Recommend historic zoning by Myers, Reed seconds. Vote: 0-9. 2 MOTION: Release …
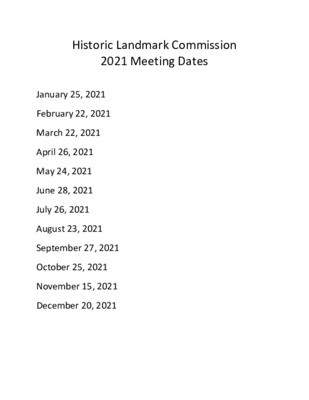
Historic Landmark Commission 2021 Meeting Dates January 25, 2021 February 22, 2021 March 22, 2021 April 26, 2021 May 24, 2021 June 28, 2021 July 26, 2021 August 23, 2021 September 27, 2021 October 25, 2021 November 15, 2021 December 20, 2021
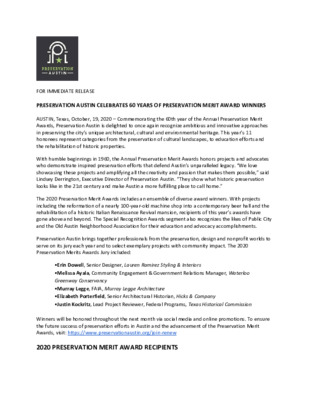
FOR IMMEDIATE RELEASE PRESERVATION AUSTIN CELEBRATES 60 YEARS OF PRESERVATION MERIT AWARD WINNERS AUSTIN, Texas, October, 19, 2020 – Commemorating the 60th year of the Annual Preservation Merit Awards, Preservation Austin is delighted to once again recognize ambitious and innovative approaches in preserving the city’s unique architectural, cultural and environmental heritage. This year’s 11 honorees represent categories from the preservation of cultural landscapes, to education efforts and the rehabilitation of historic properties. With humble beginnings in 1960, the Annual Preservation Merit Awards honors projects and advocates who demonstrate inspired preservation efforts that defend Austin’s unparalleled legacy. “We love showcasing these projects and amplifying all the creativity and passion that makes them possible,” said Lindsey Derrington, Executive Director of Preservation Austin. “They show what historic preservation looks like in the 21st century and make Austin a more fulfilling place to call home.” The 2020 Preservation Merit Awards includes an ensemble of diverse award winners. With projects including the reformation of a nearly 100-year-old machine shop into a contemporary beer hall and the rehabilitation of a historic Italian Renaissance Revival mansion, recipients of this year’s awards have gone above and beyond. The Special Recognition Awards segment also recognizes the likes of Public City and the Old Austin Neighborhood Association for their education and advocacy accomplishments. Preservation Austin brings together professionals from the preservation, design and nonprofit worlds to serve on its jury each year and to select exemplary projects with community impact. The 2020 Preservation Merits Awards Jury included: •Erin Dowell, Senior Designer, Lauren Ramirez Styling & Interiors •Melissa Ayala, Community Engagement & Government Relations Manager, Waterloo Greenway Conservancy •Murray Legge, FAIA, Murray Legge Architecture •Elizabeth Porterfield, Senior Architectural Historian, Hicks & Company •Justin Kockritz, Lead Project Reviewer, Federal Programs, Texas Historical Commission Winners will be honored throughout the next month via social media and online promotions. To ensure the future success of preservation efforts in Austin and the advancement of the Preservation Merit Awards, visit: https://www.preservationaustin.org/join-renew 2020 PRESERVATION MERIT AWARD RECIPIENTS BAKER SCHOOL Recipient: Tim & Karrie League Preservation Award for Rehabilitation Project by Weiss Architecture and Zapalac Reed Construction Photo by Atelier Wong Photography MARY BAYLOR HOUSE Recipient: Thomas Schiefer and Meghann Rosales Preservation Award for Rehabilitation Project by Thomas Schiefer and Meghann Rosales Photo by Ana Sierra BKCW INSURANCE Recipient: Meredith & Tyler Spears Preservation Award for Rehabilitation Project by Mark Odom Studio and Franklin-Alan Photo by Leonid Furmansky …
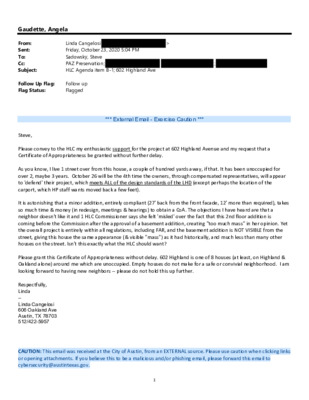
Gaudette, Angela From: Sent: To: Cc: Subject: Linda Cangelosi Friday, October 23, 2020 5:04 PM Sadowsky, Steve PAZ Preservation; HLC Agenda item B-1; 602 Highland Ave > ; Follow Up Flag: Flag Status: Follow up Flagged *** External Email - Exercise Caution *** Steve, Please convey to the HLC my enthusiastic support for the project at 602 Highland Avenue and my request that a Certificate of Appropriateness be granted without further delay. As you know, I live 1 street over from this house, a couple of hundred yards away, if that. It has been unoccupied for over 2, maybe 3 years. October 26 will be the 4th time the owners, through compensated representatives, will appear to 'defend' their project, which meets ALL of the design standards of the LHD (except perhaps the location of the carport, which HP staff wants moved back a few feet). It is astonishing that a minor addition, entirely compliant (27' back from the front facade, 12' more than required), takes so much time & money (in redesign, meetings & hearings) to obtain a CoA. The objections I have heard are that a neighbor doesn't like it and 1 HLC Commissioner says she felt 'misled' over the fact that this 2nd floor addition is coming before the Commission after the approval of a basement addition, creating "too much mass" in her opinion. Yet the overall project is entirely within all regulations, including FAR, and the basement addition is NOT VISIBLE from the street, giving this house the same appearance (& visible "mass") as it had historically, and much less than many other houses on the street. Isn't this exactly what the HLC should want? Please grant this Certificate of Appropriateness without delay. 602 Highland is one of 8 houses (at least, on Highland & Oakland alone) around me which are unoccupied. Empty houses do not make for a safe or convivial neighborhood. I am looking forward to having new neighbors ‐‐ please do not hold this up further. Respectfully, Linda ‐‐ Linda Cangelosi 606 Oakland Ave Austin, TX 78703 512/422-5957 CAUTION: This email was received at the City of Austin, from an EXTERNAL source. Please use caution when clicking links or opening attachments. If you believe this to be a malicious and/or phishing email, please forward this email to cybersecurity@austintexas.gov. 1 Gaudette, Angela From: Sent: To: Subject: Attachments: Shad Reynolds < Saturday, October 24, 2020 9:06 …
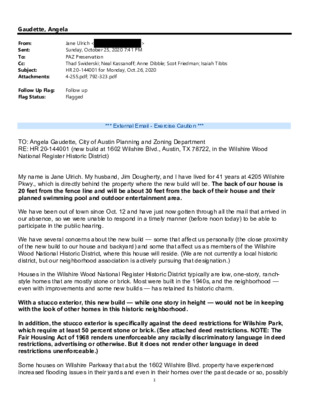
Gaudette, Angela From: Sent: To: Cc: Subject: Attachments: > Jane Ulrich < Sunday, October 25, 2020 7:41 PM PAZ Preservation Thad Swiderski; Neal Kassanoff; Anne Dibble; Scot Friedman; Isaiah Tibbs HR 20-144001 for Monday, Oct. 26, 2020 4-255.pdf; 792-323.pdf Follow Up Flag: Flag Status: Follow up Flagged *** External Email - Exercise Caution *** TO: Angela Gaudette, City of Austin Planning and Zoning Department RE: HR 20-144001 (new build at 1602 Wilshire Blvd., Austin, TX 78722, in the Wilshire Wood National Register Historic District) My name is Jane Ulrich. My husband, Jim Dougherty, and I have lived for 41 years at 4205 Wilshire Pkwy., which is directly behind the property where the new build will be. The back of our house is 20 feet from the fence line and will be about 30 feet from the back of their house and their planned swimming pool and outdoor entertainment area. We have been out of town since Oct. 12 and have just now gotten through all the mail that arrived in our absence, so we were unable to respond in a timely manner (before noon today) to be able to participate in the public hearing. We have several concerns about the new build — some that affect us personally (the close proximity of the new build to our house and backyard) and some that affect us as members of the Wilshire Wood National Historic District, where this house will reside. (We are not currently a local historic district, but our neighborhood association is actively pursuing that designation.) Houses in the Wilshire Wood National Register Historic District typically are low, one-story, ranch- style homes that are mostly stone or brick. Most were built in the 1940s, and the neighborhood — even with improvements and some new builds — has retained its historic charm. With a stucco exterior, this new build — while one story in height — would not be in keeping with the look of other homes in this historic neighborhood. In addition, the stucco exterior is specifically against the deed restrictions for Wilshire Park, which require at least 50 percent stone or brick. (See attached deed restrictions. NOTE: The Fair Housing Act of 1968 renders unenforceable any racially discriminatory language in deed restrictions, advertising or otherwise. But it does not render other language in deed restrictions unenforceable.) Some houses on Wilshire Parkway that abut the 1602 Wilshire Blvd. property have …
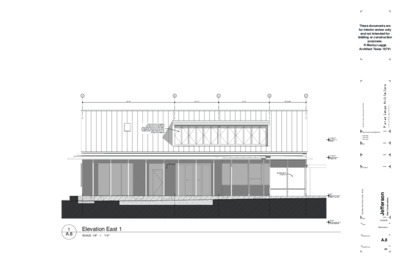
A B C D E 31'-4" 14'-11" 17'-3" 12'-5 3/4" SHED ROOF DORMER REVISION TO ADDRESS NEIGHBORHOOD CONCERN. DORMERS REDUCED IN SIZE, SIMPLIFIED AND REDUCE TO SINGLE DORMER STUCCO 1 A.8 Elevation East 1 SCALE: 1/8" = 1'-0" These documents are for interim review only and not intended for bidding or construction purposes. R Murray Legge Architect Texas 16791 e r u t c e t i h c r A e g g e L y a r r u M y b t j c e o r P A 1 3 7 8 7 X T , n i t s u A , B t i n U e n a L e i l i m E 1 0 7 1 STRUCTURAL ENGINEERING *insert text* *insert text* *insert text* MEP PROJECT 3 0 7 8 7 , n i t s u A , t e e r t S d n 2 3 t s e W 0 0 7 1 DATE TITLE DRAWING No. PROJECT No. n o s r e f f e J n o i t c u r t s n o C w e N 10/26/20 Elevations A.8 080 SCREENED PORCH +19'-0" Roof +13'-0" Plate Ht ±0" Main Level -9'-0" Foundation
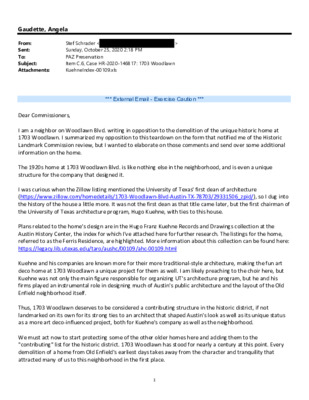
Gaudette, Angela From: Sent: To: Subject: Attachments: Stef Schrader < Sunday, October 25, 2020 2:18 PM PAZ Preservation Item C.6, Case HR-2020-146817: 1703 Woodlawn KuehneIndex-00109.xls > *** External Email - Exercise Caution *** Dear Commissioners, I am a neighbor on Woodlawn Blvd. writing in opposition to the demolition of the unique historic home at 1703 Woodlawn. I summarized my opposition to this teardown on the form that notified me of the Historic Landmark Commission review, but I wanted to elaborate on those comments and send over some additional information on the home. The 1920s home at 1703 Woodlawn Blvd. is like nothing else in the neighborhood, and is even a unique structure for the company that designed it. I was curious when the Zillow listing mentioned the University of Texas' first dean of architecture (https://www.zillow.com/homedetails/1703‐Woodlawn‐Blvd‐Austin‐TX‐78703/29331506_zpid/), so I dug into the history of the house a little more. It was not the first dean as that title came later, but the first chairman of the University of Texas architecture program, Hugo Kuehne, with ties to this house. Plans related to the home's design are in the Hugo Franz Kuehne Records and Drawings collection at the Austin History Center, the index for which I've attached here for further research. The listings for the home, referred to as the Ferris Residence, are highlighted. More information about this collection can be found here: https://legacy.lib.utexas.edu/taro/aushc/00109/ahc‐00109.html Kuehne and his companies are known more for their more traditional‐style architecture, making the fun art deco home at 1703 Woodlawn a unique project for them as well. I am likely preaching to the choir here, but Kuehne was not only the main figure responsible for organizing UT's architecture program, but he and his firms played an instrumental role in designing much of Austin's public architecture and the layout of the Old Enfield neighborhood itself. Thus, 1703 Woodlawn deserves to be considered a contributing structure in the historic district, if not landmarked on its own for its strong ties to an architect that shaped Austin's look as well as its unique status as a more art deco‐influenced project, both for Kuehne's company as well as the neighborhood. We must act now to start protecting some of the other older homes here and adding them to the "contributing" list for the historic district. 1703 Woodlawn has stood for nearly a century at this point. Every demolition of a home from Old …
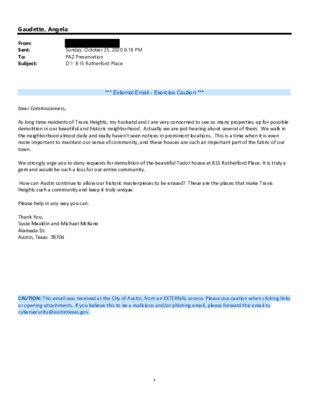
Gaudette, Angela From: Sent: To: Subject: Sunday, October 25, 2020 6:18 PM PAZ Preservation D 1 815 Rutherford Place *** External Email - Exercise Caution *** Dear Commissioners, As long time residents of Travis Heights, my husband and I are very concerned to see so many properties up for possible demolition in our beautiful and historic neighborhood. Actually we are just hearing about several of them. We walk in the neighborhood almost daily and really haven't seen notices in prominent locations. This is a time when it is even more important to maintain our sense of community, and these houses are such an important part of the fabric of our town. We strongly urge you to deny requests for demolition of the beautiful Tudor house at 815 Rutherford Place. It is truly a gem and would be such a loss for our entire community. How can Austin continue to allow our historic masterpieces to be erased? These are the places that make Travis Heights such a community and keep it truly unique. Please help in any way you can. Thank You, Susie Mauldin and Michael McKane Alameda Dr. Austin, Texas 78704 CAUTION: This email was received at the City of Austin, from an EXTERNAL source. Please use caution when clicking links or opening attachments. If you believe this to be a malicious and/or phishing email, please forward this email to cybersecurity@austintexas.gov. 1 Gaudette, Angela From: Sent: To: Cc: Subject: > Angela Reed Friday, October 23, 2020 3:17 PM Valenzuela, Sarah - BC; Papavasiliou, Alexander - BC; Jacob, Mathew - BC; Myers, Terri - BC; McWhorter, Trey - BC; Reed, Emily - BC; Little, Kelly - BC; Tollett, Blake - BC; Heimsath, Ben - BC; Koch, Kevin - BC; Featherston, Witt; Wright, Caroline - BC Sadowsky, Steve; PAZ Preservation 815 Rutherford, Item D.1 Follow Up Flag: Flag Status: Follow up Flagged *** External Email - Exercise Caution *** Re: Case # HDP-2020-0274, Agenda item D.1 815 RUTHERFORD PLACE AND 1204 ALTA VISTA AVENUE Dear Commissioners. I am a resident of the Travis Heights neighborhood and a member of the SRCC’s Preservation Committee. I am writing again in opposition to the above‐referenced demolitions. There are many reasons that we as a preservation committee, as individual neighbors, and neighborhood associations, oppose demolitions (in this case, the SRCC neighborhood association voted against these demolitions almost unanimously, save one abstention. That letter is in last …
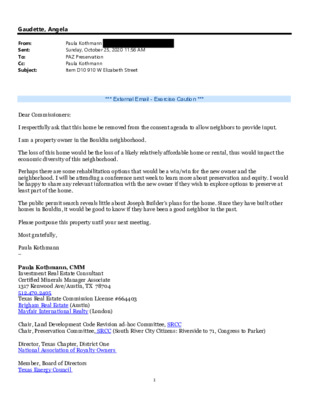
Gaudette, Angela From: Sent: To: Cc: Subject: Paula Kothmann Sunday, October 25, 2020 11:56 AM PAZ Preservation Paula Kothmann Item D10 910 W Elizabeth Street *** External Email - Exercise Caution *** Dear Commissioners: I respectfully ask that this home be removed from the consent agenda to allow neighbors to provide input. I am a property owner in the Bouldin neighborhood. The loss of this home would be the loss of a likely relatively affordable home or rental, thus would impact the economic diversity of this neighborhood. Perhaps there are some rehabilitation options that would be a win/win for the new owner and the neighborhood. I will be attending a conference next week to learn more about preservation and equity. I would be happy to share any relevant information with the new owner if they wish to explore options to preserve at least part of the home. The public permit search reveals little about Joseph Builder's plans for the home. Since they have built other homes in Bouldin, it would be good to know if they have been a good neighbor in the past. Please postpone this property until your next meeting. Most gratefully, Paula Kothmann ‐‐ Paula Kothmann, CMM Investment Real Estate Consultant Certified Minerals Manager Associate 1317 Kenwood Ave/Austin, TX 78704 512.470.2405 Texas Real Estate Commission License #664403 Brigham Real Estate (Austin) Mayfair International Realty (London) Chair, Land Development Code Revision ad-hoc Committee, SRCC Chair, Preservation Committee, SRCC (South River City Citizens: Riverside to 71, Congress to Parker) Director, Texas Chapter, District One National Association of Royalty Owners Member, Board of Directors Texas Energy Council 1
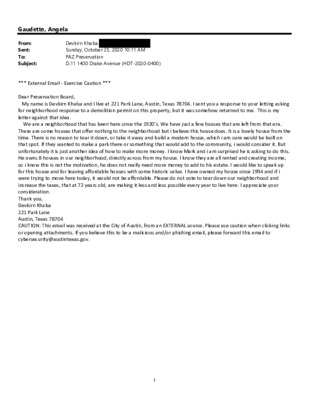
Gaudette, Angela From: Sent: To: Subject: Devkirn Khalsa Sunday, October 25, 2020 10:11 AM PAZ Preservation D.11 1400 Drake Avenue (HDT-2020-0400) *** External Email ‐ Exercise Caution *** Dear Preservation Board, My name is Devkirn Khalsa and I live at 221 Park Lane, Austin, Texas 78704. I sent you a response to your letting asking for neighborhood response to a demolition permit on this property, but it was somehow returned to me. This is my letter against that idea. We are a neighborhood that has been here since the 1920’s. We have just a few houses that are left from that era. There are some houses that offer nothing to the neighborhood but i believe this house does. It is a lovely house from the time. There is no reason to tear it down, or take it away and build a modern house, which i am sure would be built on that spot. If they wanted to make a park there or something that would add to the community, i would consider it. But unfortunately it is just another idea of how to make more money. I know Mark and i am surprised he is asking to do this. He owns 8 houses in our neighborhood, directly across from my house. I know they are all rented and creating income, so i know this is not the motivation, he does not really need more money to add to his estate. I would like to speak up for this house and for leaving affordable houses with some historic value. I have owned my house since 1994 and if i were trying to move here today, it would not be affordable. Please do not vote to tear down our neighborhood and increase the taxes, that at 72 years old, are making it less and less possible every year to live here. I appreciate your consideration. Thank you, Devkirn Khalsa 221 Park Lane Austin, Texas 78704 CAUTION: This email was received at the City of Austin, from an EXTERNAL source. Please use caution when clicking links or opening attachments. If you believe this to be a malicious and/or phishing email, please forward this email to cybersecurity@austintexas.gov. 1 Gaudette, Angela From: Sent: To: Subject: Shakti Sunday, October 25, 2020 10:11 AM PAZ Preservation D.11 1400 Drake Ave *** External Email ‐ Exercise Caution *** I am protesting the demolition of 1400 Drake Avenue. As …
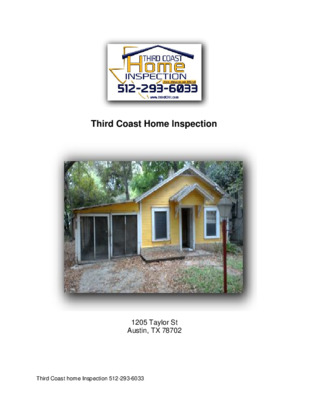
Third Coast Home Inspection 1205 Taylor St Austin, TX 78702 Third Coast home Inspection 512-293-6033 Third Coast Home Inspection 8906 Ampezo Trail Austin, TX 78749 Phone: Fax: Email: cboarini@hotmail.com PROPERTY INSPECTION REPORT Prepared For: Garrett Hill (Name of Client) Concerning: 1205 Taylor St, Austin, TX 78702 (Address or Other Identification of Inspected Property) By: Craig A Boarini, Lic #10498 (Name and License Number of Inspector) 10/23/2020 (Date) (Name, License Number of Sponsoring Inspector) PURPOSE, LIMITATIONS AND INSPECTOR / CLIENT RESPONSIBILITIES This property inspection report may include an inspection agreement (contract), addenda, and other information related to property conditions. If any item or comment is unclear, you should ask the inspector to clarify the findings. It is important that you carefully read ALL of this information. This inspection is subject to the rules (“Rules”) of the Texas Real Estate Commission (“TREC”), which can be found at www.trec.texas.gov. The TREC Standards of Practice (Sections 535.227-535.233 of the Rules) are the minimum standards for inspections by TREC- licensed inspectors. An inspection addresses only those components and conditions that are present, visible, and accessible at the time of the inspection. While there may be other parts, components or systems present, only those items specifically noted as being inspected were inspected. The inspector is NOT required to turn on decommissioned equipment, systems, utility services or apply an open flame or light a pilot to operate any appliance. The inspector is NOT required to climb over obstacles, move furnishings or stored items. The inspection report may address issues that are code-based or may refer to a particular code; however, this is NOT a code compliance inspection and does NOT verify compliance with manufacturer’s installation instructions. The inspection does NOT imply insurability or warrantability of the structure or its components. Although some safety issues may be addressed in this report, this inspection is NOT a safety/code inspection, and the inspector is NOT required to identify all potential hazards. In this report, the inspector shall indicate, by checking the appropriate boxes on the form, whether each item was inspected, not inspected, not present or deficient and explain the findings in the corresponding section in the body of the report form. The inspector must check the Deficient (D) box if a condition exists that adversely and materially affects the performance of a system or component or constitutes a hazard to life, limb or property as specified by the TREC …