C.6.e - 504 Leland St - late backup — original pdf
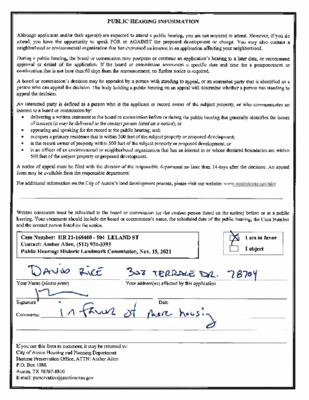
Backup

Backup
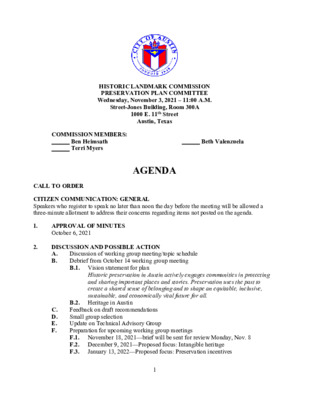
HISTORIC LANDMARK COMMISSION PRESERVATION PLAN COMMITTEE Wednesday, November 3, 2021 – 11:00 A.M. Street-Jones Building, Room 300A 1000 E. 11th Street Austin, Texas COMMISSION MEMBERS: Ben Heimsath Terri Myers Beth Valenzuela AGENDA CALL TO ORDER CITIZEN COMMUNICATION: GENERAL Speakers who register to speak no later than noon the day before the meeting will be allowed a three-minute allotment to address their concerns regarding items not posted on the agenda. APPROVAL OF MINUTES October 6, 2021 DISCUSSION AND POSSIBLE ACTION A. B. Discussion of working group meeting/topic schedule Debrief from October 14 working group meeting B.1. Vision statement for plan Historic preservation in Austin actively engages communities in protecting and sharing important places and stories. Preservation uses the past to create a shared sense of belonging and to shape an equitable, inclusive, sustainable, and economically vital future for all. C. D. E. F. B.2. Heritage in Austin Feedback on draft recommendations Small group selection Update on Technical Advisory Group Preparation for upcoming working group meetings F.1. November 18, 2021—brief will be sent for review Monday, Nov. 8 F.2. December 9, 2021—Proposed focus: Intangible heritage F.3. January 13, 2022—Proposed focus: Preservation incentives 1 1. 2. ADJOURNMENT The City of Austin is committed to compliance with the American with Disabilities Act. Reasonable modifications and equal access to communications will be provided upon request. Meeting locations are planned with wheelchair access. If requiring Sign Language Interpreters or alternative formats, please give notice at least 2 days (48 hours) before the meeting date. Please call the Historic Preservation Office at 512-974-1686 for additional information; TTY users route through Relay Texas at 711. For more information on the Preservation Plan Committee, please contact Cara Bertron, Senior Planner, at 512-974-1446. 2
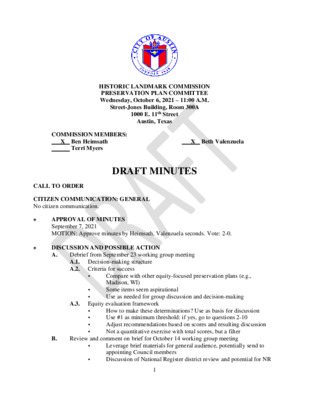
• • HISTORIC LANDMARK COMMISSION PRESERVATION PLAN COMMITTEE Wednesday, October 6, 2021 – 11:00 A.M. Street-Jones Building, Room 300A 1000 E. 11th Street Austin, Texas COMMISSION MEMBERS: Ben Heimsath X Terri Myers Beth Valenzuela X DRAFT MINUTES CALL TO ORDER CITIZEN COMMUNICATION: GENERAL No citizen communication. APPROVAL OF MINUTES September 7, 2021 MOTION: Approve minutes by Heimsath, Valenzuela seconds. Vote: 2-0. DISCUSSION AND POSSIBLE ACTION A. Debrief from September 23 working group meeting A.1. Decision-making structure A.2. Criteria for success Compare with other equity-focused preservation plans (e.g., Madison, WI) Some items seem aspirational Use as needed for group discussion and decision-making A.3. Equity evaluation framework • • • • How to make these determinations? Use as basis for discussion Use #1 as minimum threshold: if yes, go to questions 2-10 Adjust recommendations based on scores and resulting discussion Not a quantitative exercise with total scores, but a filter Review and comment on brief for October 14 working group meeting B. Leverage brief materials for general audience, potentially send to appointing Council members Discussion of National Register district review and potential for NR • • • • • 1 • • • • • • • • • • listing as a first step to local designation as a historic district Recommended language changes C. Process for focus group appointment Three groups: legacy businesses, cultural and heritage organizations, neighborhood associations Applications to participate open Oct. 7 and close Oct. 20 Legacy business and cultural/heritage organization groups will meet before Nov. 18 working group meeting Include churches in cultural/heritage group, if reachable and interested; connect with Austin History Center community archivists Committee members can help evaluate short answers from application if interested; will be a tight turnaround for timing Change terminology from “focus group” to be more approachable: “Community conversation” or “Small group conversation” Committee members suggested additional departments for inclusion in the group Discussion of garnering broader support for the plan D. Update on Technical Advisory Group E. Preparation for upcoming working group meetings: E.1. November 18, 2021 E.2. December 9, 2021 Staff will send list of topics for November and December meetings via email ADJOURNMENT MOTION: Adjourn by Valenzuela, Heimsath seconds. Vote: 2-0. The City of Austin is committed to compliance with the American with Disabilities Act. Reasonable modifications and equal access to communications will be provided upon request. Meeting locations are planned with wheelchair access. If requiring Sign Language …
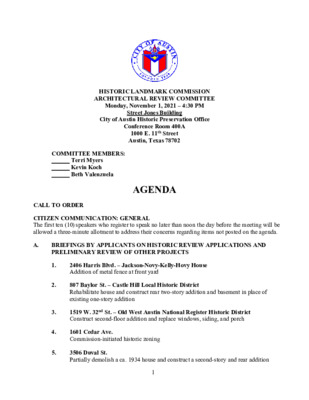
HISTORIC LANDMARK COMMISSION ARCHITECTURAL REVIEW COMMITTEE Monday, November 1, 2021 – 4:30 PM Street Jones Building City of Austin Historic Preservation Office Conference Room 400A 1000 E. 11th Street Austin, Texas 78702 COMMITTEE MEMBERS: Terri Myers Kevin Koch Beth Valenzuela CALL TO ORDER AGENDA CITIZEN COMMUNICATION: GENERAL The first ten (10) speakers who register to speak no later than noon the day before the meeting will be allowed a three-minute allotment to address their concerns regarding items not posted on the agenda. A. BRIEFINGS BY APPLICANTS ON HISTORIC REVIEW APPLICATIONS AND PRELIMINARY REVIEW OF OTHER PROJECTS 1. 2. 3. 4. 5. 2406 Harris Blvd. – Jackson-Novy-Kelly-Hovy House Addition of metal fence at front yard 807 Baylor St. – Castle Hill Local Historic District Rehabilitate house and construct rear two-story addition and basement in place of existing one-story addition 1519 W. 32nd St. – Old West Austin National Register Historic District Construct second-floor addition and replace windows, siding, and porch 1601 Cedar Ave. Commission-initiated historic zoning 3506 Duval St. Partially demolish a ca. 1934 house and construct a second-story and rear addition 1 ADJOURNMENT The City of Austin is committed to compliance with the American with Disabilities Act. Reasonable modifications and equal access to communications will be provided upon request. Meeting locations are planned with wheelchair access. If requiring Sign Language Interpreters or alternative formats, please give notice at least 2 days (48 hours) before the meeting date. Please call the Historic Preservation Office at 512-974-3393 for additional information; TTY users route through Relay Texas at 711. For more information on the Historic Landmark Commission, please contact Amber Allen, Planner II, at 512-974-3393; Steve Sadowsky, Historic Preservation Officer, at 512-974-6454; Kalan Contreras, Senior Planner, at 512-974-2727; or Elizabeth Brummett, Historic Preservation Office manager, at 512-974-1264. 2
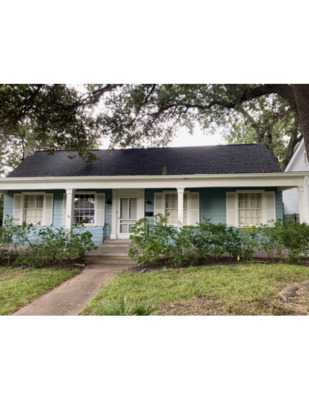
32ND STREET RENOVATION ISSUED FOR PERMIT 8/19/2021 GRAPHIC SYMBOLS & CONVENTIONS LOCATION MAP PROJECT DIRECTORY SHEET NO. ON WHICH ENLARGED DETAIL IS DRAWN DETAIL NO. 1 / A101 AREA OF DETAIL ENLARGED 1 A101 ELEVATION NUMBER SHEET NUMBER CENTERLINES AND PROJECTED LINES HIDDEN LINE AND/OR LINE ABOVE FLOOR PLANE BOUNDARY LINE AND/OR FLOOR LINES IN EXTERIOR ELEVATIONS 101 B DOOR TYPE APPEARING ON SCHEDULE OF OPENING DOOR NUMBER WINDOW TYPE GRAPHIC SYMBOLS SECTION OR DETAIL NO. DRAWING TITLE View Name SCALE: 1/8" = 1'-0" 1 SCALE OF SECTION OR DETAIL DIRECTION OF CUTTING PLANE SIM 1 A101 SHEET NO. ON WHICH SECTION IS DRAWN LONGITUDINAL OR CROSS SECTION NO. GRAPHIC CONVENTIONS 5 REVISION NUMBER 4'-0" . 6" . " 0 - ' 4 . DIMENSION LINE DESIGNATIONS OWNER ROCKY MOUNTAIN AND DAVID ROWE ADDRESS ARCHITECT STRUCTURAL ENGINEER CONTRACTOR TEL: EMAIL: CONTACT: 2515 WOOLDRIDGE DRIVE AUSTIN, TX 78703 512.560.5247 ROCKY.MOUNTAIN@OUTLOOK.COM" DWROWE2@ME.COM ROCKY MOUNTAIN DAVID ROWE STUDIO | STEINBOMER 4111 MEDICAL PARKWAY SUITE 300 / 301 AUSTIN, TX 78756 TEL: FAX: EMAIL: CONTACT: 512.479.0022 512.477.4668 JENNIFER@STEINBOMER.COM BENJAMIN@STEINBOMER.COM JENNIFER VRAZEL BEN PRUETT TSEN ENGINEERING 210 BARTON SPRINGS ROAD, SUITE 250 AUSTIN, TX 78704 TEL: EMAIL: CONTACT: 512.474.4001 JBUCHANAN@TSENENG.COM JAMIE BUCHANAN CROWELL BUILDER'S, LLC 2215 WESTLAKE DR, SUITE 201 AUSTIN, TX 78746 TEL: EMAIL: CONTACT: 512.328.9974 STACIE@CROWELBUILDERS.COM STACIE RYCHLIK SCOPE OF WORK RENOVATION AND ADDITION TO AN EXISTING SINGLE STORY RESIDENCE. WORK INCLUDES, BUT IS NOT LIMITED TO: RENOVATIONS ON THE FIRST LEVEL AND AN ADDITION OF A SECOND LEVEL, AS INDICATED IN THE DRAWINGS. DRAWING INDEX SHEET NO: DESCRIPTION ARCHITECTURAL A-001 A-002 A-100 A-101 A-102 A-103 A-110 A-111 A-112 A-113 A-200 A-201 A-202 A-301 A-501 COVER SHEET NOTES & SPECIFICATIONS SITE PLAN ENTRY LEVEL DEMOLITION FLOOR PLANS ENTRY LEVEL FLOOR PLAN UPPER LEVEL FLOOR PLAN ENTRY LEVEL LIGHTING PLAN UPPER LEVEL LIGHTING PLAN ENTRY LEVEL POWER PLAN UPPER LEVEL POWER PLAN DEMOLITION EXTERIOR ELEVATIONS EXTERIOR ELEVATIONS EXTERIOR ELEVATIONS BUILDING SECTIONS DOOR AND WINDOW TYPES AND WINDOW SCHEDULE STRUCTURAL S-001 S-002 S-101 S-102 S-103 S-104 S-201 S-301 S-302 S-303 S-401 S-402 S-403 S-501 S-502 STRUCTURAL NOTES STRUCTURAL NOTES FOUNDATION PLANS FLOOR FRAMING PLANS CEILING FRAMING PLAN ROOF FRAMING PLANS BRACED WALL PLANS CONCRETE DETAILS CONCRETE DETAILS CONCRETE DETAILS FRAMING DETAILS FRAMING DETAILS FRAMING DETAILS WOOD DETAILS - FROM CODE WOOD DETAILS - FROM CODE 1 0 3 / 0 0 3 E T U S I , Y A W K R A P …
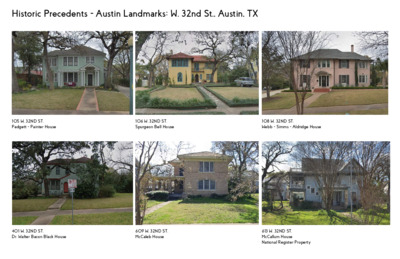
Historic Precedents - Austin Landmarks: W. 32nd St., Austin, TX 105 W. 32ND ST. Padgett - Painter House 106 W. 32ND ST. Spurgeon Bell House 108 W. 32ND ST. Webb - Simms - Aldridge House 401 W. 32ND ST. Dr. Walter Bacon Black House 609 W. 32ND ST. McCaleb House 613 W. 32ND ST. McCallum House National Register Property 1519 W. 32nd St. Existing House 1930s AMERICAN COTTAGE (CAPE CODE STYLE) CHARACTER OBSERVATIONS • Post & Beam, Rectangular footprint • Side gable roof • Li(cid:127) le ornamenta(cid:129) on • Painted Lap Siding with Mitered Corners • Front facade symmetrical about the entry • Evenly spaced, double hung windows with • Painted wood columns and beams with divided lites rec(cid:129) linear trim ADDITIONAL OBSERVATIONS NOT NECESSARILY RELEVANT TO THE 1930s COTTAGE STYLE • No signifi cant landscape features or prominent front approach • Concrete porches • K-Style gu(cid:127) ers and downspouts Painted Double Hung Windows with Divided Lites Painted lap siding with mitered corners. Painted columns and beams w/ minimal trim. Concrete patio. K-Style gutters and downspouts. Side gable w/ steep roof. Exis(cid:127) ng stone chimney to be repaired and extended to Side gable Exs(cid:127) ng porch roof height to remain Painted columns and beams w/ minimal trim 1519 W. 32nd St. Proposed Improvements 1930s AMERICAN COTTAGE (CAPE CODE STYLE) CHARACTER REVERENCE • Post & Beam, Rectangular footprint • Exis(cid:127) ng Structure being repaired and reused; rectangular footprint remains in proposed design • Side gable roof • Remains expressed in proposed improvements • Minimal ornamenta(cid:127) on • Painted Lap Siding with Mitered Corners • Exis(cid:127) ng to be replaced with Ar(cid:127) san Lap Siding with mitered corners • Front facade symmetrical about the entrance • Evenly spaced, double hung windows with divided lites on both levels with symmetrical • Painted wood columns and beams with dormers rec(cid:127) linear trim • Concrete Porches to remain • New Half-Round Gu(cid:129) ers and downspouts Double hung windows with divided lites. Painted lap siding with mitered corners. Painted wood trim; minimal ornamentation Symmetry about the front entry with evenly spaced columns and windows
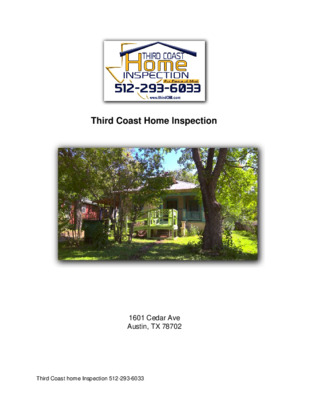
Third Coast Home Inspection 1601 Cedar Ave Austin, TX 78702 Third Coast home Inspection 512-293-6033 Third Coast Home Inspection 8906 Ampezo Trail Austin, TX 78749 Phone: Fax: Email: cboarini@hotmail.com PROPERTY INSPECTION REPORT Prepared For: Garrett Hill (Name of Client) Concerning: 1601 Cedar Ave, Austin, TX 78702 (Address or Other Identification of Inspected Property) By: Craig A Boarini, Lic #10498 (Name and License Number of Inspector) 10/22/2021 (Date) (Name, License Number of Sponsoring Inspector) PURPOSE, LIMITATIONS AND INSPECTOR / CLIENT RESPONSIBILITIES This property inspection report may include an inspection agreement (contract), addenda, and other information related to property conditions. If any item or comment is unclear, you should ask the inspector to clarify the findings. It is important that you carefully read ALL of this information. This inspection is subject to the rules (“Rules”) of the Texas Real Estate Commission (“TREC”), which can be found at www.trec.texas.gov. The TREC Standards of Practice (Sections 535.227-535.233 of the Rules) are the minimum standards for inspections by TREC- licensed inspectors. An inspection addresses only those components and conditions that are present, visible, and accessible at the time of the inspection. While there may be other parts, components or systems present, only those items specifically noted as being inspected were inspected. The inspector is NOT required to turn on decommissioned equipment, systems, utility services or apply an open flame or light a pilot to operate any appliance. The inspector is NOT required to climb over obstacles, move furnishings or stored items. The inspection report may address issues that are code-based or may refer to a particular code; however, this is NOT a code compliance inspection and does NOT verify compliance with manufacturer’s installation instructions. The inspection does NOT imply insurability or warrantability of the structure or its components. Although some safety issues may be addressed in this report, this inspection is NOT a safety/code inspection, and the inspector is NOT required to identify all potential hazards. In this report, the inspector shall indicate, by checking the appropriate boxes on the form, whether each item was inspected, not inspected, not present or deficient and explain the findings in the corresponding section in the body of the report form. The inspector must check the Deficient (D) box if a condition exists that adversely and materially affects the performance of a system or component or constitutes a hazard to life, limb or property as specified by the TREC …
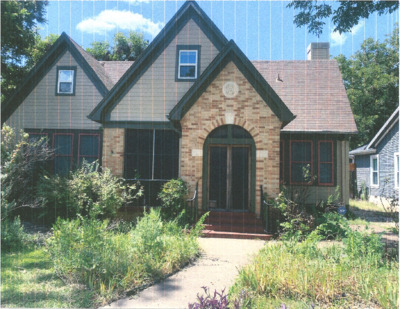
2 1 : 8 8:12 8:12 E G D I R 2 1 : 8 8:12 8:12 E G D I R 2 1 : 8 2 1 : 8 2 1 : 8 (4)1846 SKYLIGHT 5/8:12 2 1 : 8 2 1 : 8 8:12 Y E N M I H C G N I T S I X E RIDGE 2 1 : 8 1 2 1 : 8 1 E G D I R 8:12 8:12 RIDGE 2 1 : 8 1 2 1 : 8 1 14:12 14:12 16:12 16:12 APPROX. APPROX. 2 ROOF PLAN- EXISTING SCALE: 1/8"=1'-0" N 30°00'00"E 69.85' 19.5' LIVE OAK TREE CONC. RET. WALL CARPORT CONC. 14.1' " 4 3 6 - ' 7 7 10'-2" BRICK 10'-11 4" 6.1' . C N O C ' 3 . 1 3 FENCE WOOD DECK ' 0 . 1 3 ' 1 . 1 3 . R O T S 16.5' ' 1 . 0 1 ' 3 . 4 2 9.0' BRICK 10.0' ' 2 9 . 9 6 1 W " 9 3 ' 4 2 ° 0 6 N ' 4 7 . 9 6 1 E " 6 4 ' 4 2 ° 0 6 S FENCE NORTH 70' OF BLOCK "2" HOUSE ' 7 . 1 4 GATE E V I R D L E V A R G E V I R D L E V A R G B R U C . C N O C 10.3' 10'-31 4" 33' PECAN TREE 30.5' PECAN TREE " 8 3 9 - ' 9 2 B R U C . C N O C 16.0' ' 0 . 6 ' 0 . 1 1 8.2' ' 1 . 1 9.2' CONC. WALK S 29°51'00"W 69.85' 3506 DUVAL STREET 1 SITE PLAN-EXISTING SCALE: 3/32"=1'-0" GENERAL INFORMATION LOCATION: 3506 DUVAL ST. AUSTIN, TX 78705 OWNER: ANDY & CAROL LIU LEGAL DESCRIPTION: 70X170FT LOT 2 WARD ADDN CONTRACTOR: FORMBY CONSTRUCTION (512)599-0281 DRAWING INDEX SPI EXISTING SITE PLAN & ROOF PLAN EX1 EXISTING 1ST & 2ND FLOOR PLAN EX2 EXISTING EXTERIOR ELEVATIONS EX3 EXISTING EXTERIOR ELEVATIONS A1 GENERAL NOTES, NEW SITE PLAN, ENVIR. DETAIL, & AREA CAL. A2 A3 A4 A5 A6 A7 A8 E1 E2 NEW 1ST FLOOR PLAN, & 1ST FLOOR DEMO'D PLAN NEW 2ND FLOOR PLAN, & 2ND FLOOR DEMO'D PLAN NEW ELEVATIONS & NEW ROOF PLAN NEW ELEVATIONS …
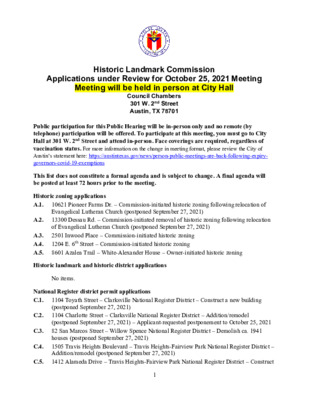
Historic Landmark Commission Applications under Review for October 25, 2021 Meeting Meeting will be held in person at City Hall Council Chambers 301 W. 2nd Street Austin, TX 78701 Public participation for this Public Hearing will be in-person only and no remote (by telephone) participation will be offered. To participate at this meeting, you must go to City Hall at 301 W. 2nd Street and attend in-person. Face coverings are required, regardless of vaccination status. For more information on the change in meeting format, please review the City of Austin’s statement here: https://austintexas.gov/news/person-public-meetings-are-back-following-expiry- governors-covid-19-exemptions This list does not constitute a formal agenda and is subject to change. A final agenda will be posted at least 72 hours prior to the meeting. Historic zoning applications A.1. 10621 Pioneer Farms Dr. – Commission-initiated historic zoning following relocation of Evangelical Lutheran Church (postponed September 27, 2021) 13300 Dessau Rd. – Commission-initiated removal of historic zoning following relocation of Evangelical Lutheran Church (postponed September 27, 2021) 2501 Inwood Place – Commission-initiated historic zoning 1204 E. 6th Street – Commission-initiated historic zoning 8601 Azalea Trail – White-Alexander House – Owner-initiated historic zoning A.2. A.3. A.4. A.5. Historic landmark and historic district applications No items. National Register district permit applications C.1. 1104 Toyath Street – Clarksville National Register District – Construct a new building (postponed September 27, 2021) 1104 Charlotte Street – Clarksville National Register District – Addition/remodel (postponed September 27, 2021) – Applicant-requested postponement to October 25, 2021 82 San Marcos Street – Willow Spence National Register District – Demolish ca. 1941 houses (postponed September 27, 2021) 1505 Travis Heights Boulevard – Travis Heights-Fairview Park National Register District – Addition/remodel (postponed September 27, 2021) 1412 Alameda Drive – Travis Heights-Fairview Park National Register District – Construct 1 C.2. C.3. C.4. C.5. C.6. C.7. a two-story addition and replace windows and siding (postponed September 27, 2021) 1809 W. 29th Street – Old West Austin National Register District – New construction 1500 Hartford Road – Old West Austin National Register District – Construct addition and remodel house and accessory dwelling unit 1409 Woodlawn Boulevard – Old West Austin National Register District – Enclose porches and construct addition 1617 Westover Road – Old West Austin National Register District – Construct addition C.9. C.10. 1519 W. 32nd Street – Old West Austin National Register District – Construct second-floor C.8. addition and replace windows, siding, porch C.11. 1400 Mohle Drive …
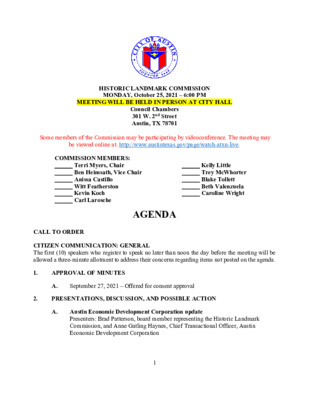
HISTORIC LANDMARK COMMISSION MONDAY, October 25, 2021 – 6:00 PM MEETING WILL BE HELD IN PERSON AT CITY HALL Council Chambers 301 W. 2nd Street Austin, TX 78701 Some members of the Commission may be participating by videoconference. The meeting may be viewed online at: http://www.austintexas.gov/page/watch-atxn-live. COMMISSION MEMBERS: Terri Myers, Chair Ben Heimsath, Vice Chair Anissa Castillo Witt Featherston Kevin Koch Carl Larosche Kelly Little Trey McWhorter Blake Tollett Beth Valenzuela Caroline Wright AGENDA CALL TO ORDER CITIZEN COMMUNICATION: GENERAL The first (10) speakers who register to speak no later than noon the day before the meeting will be allowed a three-minute allotment to address their concerns regarding items not posted on the agenda. 1. APPROVAL OF MINUTES A. September 27, 2021 – Offered for consent approval 2. PRESENTATIONS, DISCUSSION, AND POSSIBLE ACTION A. Austin Economic Development Corporation update Presenters: Brad Patterson, board member representing the Historic Landmark Commission, and Anne Gatling Haynes, Chief Transactional Officer, Austin Economic Development Corporation 1 3. PUBLIC HEARINGS A. Discussion and Possible Action on Applications for Historic Zoning, Discussion and Action on Applications for Historic District Zoning, and Requests to Consider Initiation of Historic Zoning Cases A.1. C14H-2000-0005; HR-2021-103182 – 10621 Pioneer Farms Dr. – Consent postponement to November 15, 2021 Evangelical Lutheran Church Council District 1 Proposal: Commission-initiated historic zoning on the Evangelical Lutheran Church building when relocated to 10621 Pioneer Farms Dr. Applicant: Mike Ward City Staff: Elizabeth Brummett, Historic Preservation Office, 512-974-1264 Staff Recommendation: Postpone to allow the relocation to be completed. A.2. C14H-2000-0005; HR-2021-103182 – 13300 Dessau Rd. – Consent postponement to November 15, 2021 Evangelical Lutheran Church Council District 7 Proposal: Commission-initiated removal of historic zoning from the parcel from which the Evangelical Lutheran Church is being moved. Applicant: Mike Ward City Staff: Elizabeth Brummett, Historic Preservation Office, 512-974-1264 Staff Recommendation: Postpone to allow the relocation to be completed. A.3. PR-2021-105009 – 2501 Inwood Pl. – Discussion Council District 10 Proposal: Commission-initiated historic zoning. Applicant: Dane Wilkin City Staff: Elizabeth Brummett, Historic Preservation Office, 512-974-1264 Staff Recommendation: Recommend historic zoning. Should the Commission choose to release the permit, require completion of a City of Austin Documentation Package. A.4. PR-2021-135472 – 1204 E. 6th St. – Discussion Council District 3 Proposal: Commission-initiated historic zoning. Applicant: Cater Joseph City Staff: Elizabeth Brummett, Historic Preservation Office, 512-974-1264 Staff Recommendation: Recommend historic zoning. Should the Commission choose to release the permit, require completion …
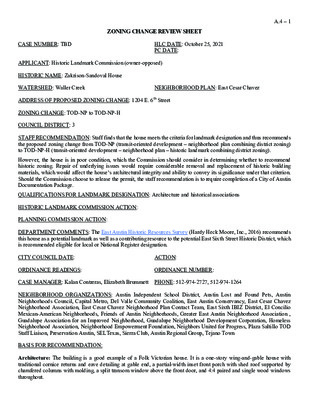
A.4 – 1 ZONING CHANGE REVIEW SHEET CASE NUMBER: TBD HLC DATE: October 25, 2021 PC DATE: APPLICANT: Historic Landmark Commission (owner-opposed) HISTORIC NAME: Zakrison-Sandoval House WATERSHED: Waller Creek NEIGHBORHOOD PLAN: East Cesar Chavez ADDRESS OF PROPOSED ZONING CHANGE: 1204 E. 6th Street ZONING CHANGE: TOD-NP to TOD-NP-H COUNCIL DISTRICT: 3 STAFF RECOMMENDATION: Staff finds that the house meets the criteria for landmark designation and thus recommends the proposed zoning change from TOD-NP (transit-oriented development – neighborhood plan combining district zoning) to TOD-NP-H (transit-oriented development – neighborhood plan – historic landmark combining district zoning). However, the house is in poor condition, which the Commission should consider in determining whether to recommend historic zoning. Repair of underlying issues would require considerable removal and replacement of historic building materials, which would affect the house’s architectural integrity and ability to convey its significance under that criterion. Should the Commission choose to release the permit, the staff recommendation is to require completion of a City of Austin Documentation Package. QUALIFICATIONS FOR LANDMARK DESIGNATION: Architecture and historical associations HISTORIC LANDMARK COMMISSION ACTION: PLANNING COMMISSION ACTION: DEPARTMENT COMMENTS: The East Austin Historic Resources Survey (Hardy Heck Moore, Inc., 2016) recommends this house as a potential landmark as well as a contributing resource to the potential East Sixth Street Historic District, which is recommended eligible for local or National Register designation. CITY COUNCIL DATE: ORDINANCE READINGS: ACTION: ORDINANCE NUMBER: CASE MANAGER: Kalan Contreras, Elizabeth Brummett PHONE: 512-974-2727, 512-974-1264 NEIGHBORHOOD ORGANIZATIONS: Austin Independent School District, Austin Lost and Found Pets, Austin Neighborhoods Council, Capital Metro, Del Valle Community Coalition, East Austin Conservancy, East Cesar Chavez Neighborhood Association, East Cesar Chavez Neighborhood Plan Contact Team, East Sixth IBIZ District, El Concilio Mexican-American Neighborhoods, Friends of Austin Neighborhoods, Greater East Austin Neighborhood Association , Guadalupe Association for an Improved Neighborhood, Guadalupe Neighborhood Development Corporation, Homeless Neighborhood Association, Neighborhood Empowerment Foundation, Neighbors United for Progress, Plaza Saltillo TOD Staff Liaison, Preservation Austin, SELTexas, Sierra Club, Austin Regional Group, Tejano Town BASIS FOR RECOMMENDATION: Architecture: The building is a good example of a Folk Victorian house. It is a one-story wing-and-gable house with traditional cornice returns and eave detailing at gable end, a partial-width inset front porch with shed roof supported by chamfered columns with molding, a split transom window above the front door, and 4:4 paired and single wood windows throughout. A.4 – 2 The house has experienced significant foundation and …
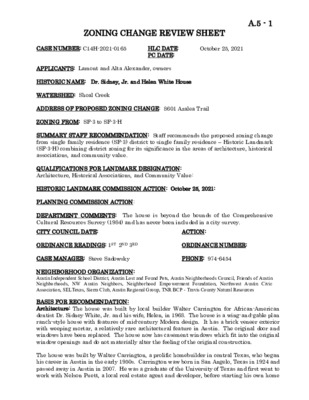
ZONING CHANGE REVIEW SHEET A.5 - 1 CASE NUMBER: C14H-2021-0165 October 25, 2021 HLC DATE: PC DATE: APPLICANTS: Lamont and Alta Alexander, owners HISTORIC NAME: Dr. Sidney, Jr. and Helen White House WATERSHED: Shoal Creek ADDRESS OF PROPOSED ZONING CHANGE: 8601 Azalea Trail ZONING FROM: SF-3 to SF-3-H SUMMARY STAFF RECOMMENDATION: Staff recommends the proposed zoning change from single family residence (SF-3) district to single family residence – Historic Landmark (SF-3-H) combining district zoning for its significance in the areas of architecture, historical associations, and community value. QUALIFICATIONS FOR LANDMARK DESIGNATION: Architecture, Historical Associations, and Community Value: HISTORIC LANDMARK COMMISSION ACTION: October 25, 2021: PLANNING COMMISSION ACTION: DEPARTMENT COMMENTS: The house is beyond the bounds of the Comprehensive Cultural Resources Survey (1984) and has never been included in a city survey. CITY COUNCIL DATE: ACTION: ORDINANCE READINGS: 1ST 2ND 3RD ORDINANCE NUMBER: CASE MANAGER: Steve Sadowsky PHONE: 974-6454 NEIGHBORHOOD ORGANIZATION: Austin Independent School District, Austin Lost and Found Pets, Austin Neighborhoods Council, Friends of Austin Neighborhoods, NW Austin Neighbors, Neighborhood Empowerment Foundation, Northwest Austin Civic Association, SELTexas, Sierra Club, Austin Regional Group, TNR BCP - Travis County Natural Resources BASIS FOR RECOMMENDATION: Architecture: The house was built by local builder Walter Carrington for African-American dentist Dr. Sidney White, Jr. and his wife, Helen, in 1968. The house is a wing-and-gable plan ranch-style house with features of mid-century Modern design. It has a brick veneer exterior with weeping mortar, a relatively rare architectural feature in Austin. The original door and windows have been replaced. The house now has casement windows which fit into the original window openings and do not materially alter the feeling of the original construction. The house was built by Walter Carrington, a prolific homebuilder in central Texas, who began his career in Austin in the early 1950s. Carrington waw born in San Angelo, Texas in 1924 and passed away in Austin in 2007. He was a graduate of the University of Texas and first went to work with Nelson Puett, a local real estate agent and developer, before starting his own home A.5 - 2 building company. Many of his homes, such as this one, are located in the Northwest Hills neighborhoods of Austin, but he was also responsible for most of the houses in University Hills, east of IH-35 during the same period. Carrington was a very open-minded builder: he did not engage in the still-then …
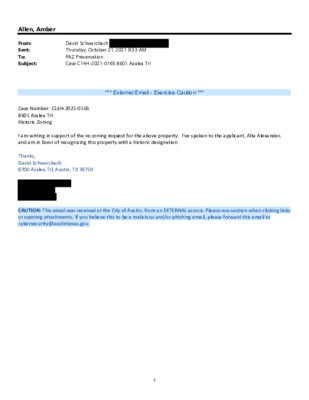
Allen, Amber From: Sent: To: Subject: David Schwarzbach Thursday, October 21, 2021 9:33 AM PAZ Preservation Case C14H-2021-0165 8601 Azalea Trl *** External Email - Exercise Caution *** Case Number: C14H‐2021‐0165 8601 Azalea Trl Historic Zoning I am writing in support of the re‐zoning request for the above property. I’ve spoken to the applicant, Alta Alexander, and am in favor of recognizing this property with a historic designation. Thanks, David Schwarzbach 8700 Azalea Trl, Austin, TX 78759 CAUTION: This email was received at the City of Austin, from an EXTERNAL source. Please use caution when clicking links or opening attachments. If you believe this to be a malicious and/or phishing email, please forward this email to cybersecurity@austintexas.gov. 1
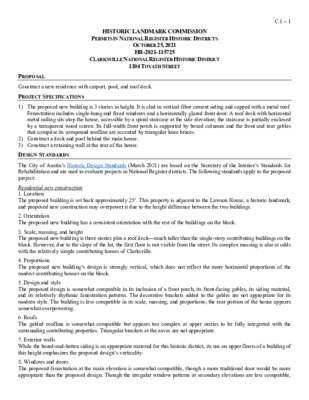
HISTORIC LANDMARK COMMISSION PERMITS IN NATIONAL REGISTER HISTORIC DISTRICTS OCTOBER 25, 2021 HR-2021-115725 CLARKSVILLE NATIONAL REGISTER HISTORIC DISTRICT 1104 TOYATH STREET C.1 – 1 PROPOSAL Construct a new residence with carport, pool, and roof deck. PROJECT SPECIFICATIONS 1) The proposed new building is 3 stories in height. It is clad in vertical fiber cement siding and capped with a metal roof. Fenestration includes single-hung and fixed windows and a horizontally glazed front door. A roof deck with horizontal metal railing sits atop the house, accessible by a spiral staircase at the side elevation; the staircase is partially enclosed by a transparent wood screen. Its full-width front porch is supported by boxed columns and the front and rear gables that comprise its compound roofline are accented by triangular knee braces. 2) Construct a deck and pool behind the main house. 3) Construct a retaining wall at the rear of the house. DESIGN STANDARDS The City of Austin’s Historic Design Standards (March 2021) are based on the Secretary of the Interior’s Standards for Rehabilitation and are used to evaluate projects in National Register districts. The following standards apply to the proposed project: Residential new construction 1. Location The proposed building is set back approximately 25’. This property is adjacent to the Lawson House, a historic landmark, and proposed new construction may overpower it due to the height difference between the two buildings. 2. Orientation The proposed new building has a consistent orientation with the rest of the buildings on the block. 3. Scale, massing, and height The proposed new building is three stories plus a roof deck—much taller than the single-story contributing buildings on the block. However, due to the slope of the lot, the first floor is not visible from the street. Its complex massing is also at odds with the relatively simple contributing homes of Clarksville. 4. Proportions The proposed new building’s design is strongly vertical, which does not reflect the more horizontal proportions of the modest contributing houses on the block. 5. Design and style The proposed design is somewhat compatible in its inclusion of a front porch, its front-facing gables, its siding material, and its relatively rhythmic fenestration patterns. The decorative brackets added to the gables are not appropriate for its modern style. The building is less compatible in its scale, massing, and proportions; the rear portion of the house appears somewhat overpowering. 6. Roofs The gabled roofline …
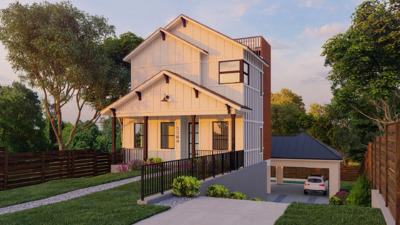
Backup
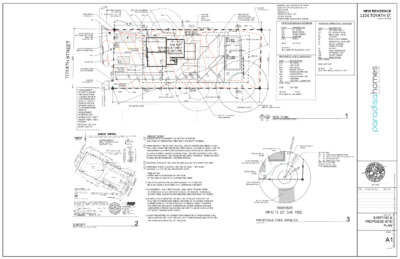
LOWEST ELEV=525.1 FT ADDRESS: 1104 TOYATH ST TX 78703 CEN 50 FT OF ORIG LOT 6 BLK 13 MAAS ADDN ZONING SF-3 PROTECTED TREE - YES LOT SIZE: 6248 SF CONDITIONED SQ FOOTAGE: 2458 SF PROPOSED BUILDING COVERAGE PROPOSED IMPERVIOUS COVERAGE NEW RESIDENCE 1104 TOYATH ST AUSTIN, TX 78703 LOCATED CORNER OF HOUSE @ 2 " OF SIDE + 25' - 4 3 8" OFF FROM PL 5' - 6 1 2049: 19" HACKBERRY TO BE REMOVED 2051 2050 2048 25'-43 8" OH GAS GAS OH W GAS OH W 534.2 " 2 1 6 GAS - ' 5 2052 W 3 4 C U R B & G U T T E R ⅊ WW WW FRONT DOOR LOCATION WW 25'-0" B.L. MATERIAL STORAGE FF = 527.1 2458 SQFT NEW SINGLE FAMILY RESIDENTIAL HOME 3BED/3BATH PROVIDE GAS FOR POOL EQUIPMENT POOL UTILITIES . L . B " 0 - ' 5 125'-0" 529.1 A/C PAD A/C PAD POOL EQPMT ⅊ GAS METER " 2 1 2 - ' 8 PROVIDE FIRE BLOCKING IN ALL EAVES CLOSER THAN 5' TO PROPERTY LINE 525.9 2047 1ST FLOOR WOOD POOL DECK LOW POINT NATURAL 526 DUMPSTER 1 HIGH POINT NATURAL GRADE=534.9 3RD FLOOR " 0 - ' 2 1 5 3 8 NEW CONCRETE DRIVEWAY 5 3 7 5 3 6 5 3 5 5 3 4 2039 2040 535.9 " 2 1 4 - ' 2 " 6 - ' 3 " 0 - ' 2 " 6 - ' 3 5 3 3 ⅊ 2ND FLOOR 5 3 2 . L . B " 0 - ' 5 1 1 4 " 1 5 ' - 3 1 5 3 1 5 3 0 5 5 2 2 9 8 5 2 7 5 2 6 2 2041 2042 40'-0" TENT1 =535.9 40'-0" TENT 2= 530.9 530.9 530.9 2043 125'-0" T P 526.9 CARPORT NEW DESCRIPTION DRIVEWAY/WALK 733 973 1ST FLOOR HOUSE 10 2ND FLOOR HOUSE 403 90 POOL & SPA COPING 63 WOOD POOL DECK (126 2 ) 14 METAL LANDING SPIRAL STAIRS A/C PAD 18 32 POOL EQUIPMENT 139 RETAINING WALL 108 180 2763 TOTAL REAR PORCH FRONT PORCH 6248 LOT SIZE 44.22% 45% (2812 SF) ALLOWED IN SF-3 I.C. 10'-0" B.L. PROPOSED FLOOR TO AREA RATIO " 0 - ' 0 5 ⅊ TP NEW DESCRIPTION 973 180 108 403 1664 1ST LEVEL REAR PORCH FRONT PORCH …
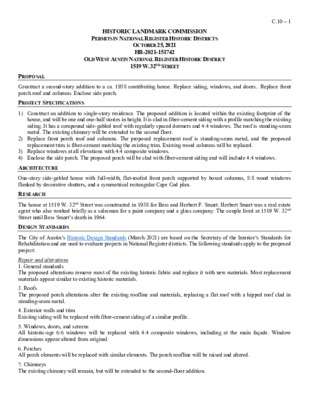
HISTORIC LANDMARK COMMISSION PERMITS IN NATIONAL REGISTER HISTORIC DISTRICTS OCTOBER 25, 2021 HR-2021-151742 OLD WEST AUSTIN NATIONAL REGISTER HISTORIC DISTRICT 1519 W. 32ND STREET C.10 – 1 PROPOSAL PROJECT SPECIFICATIONS Construct a second-story addition to a ca. 1938 contributing house. Replace siding, windows, and doors.. Replace front porch roof and columns. Enclose side porch. 1) Construct an addition to single-story residence. The proposed addition is located within the existing footprint of the house, and will be one and one-half stories in height. It is clad in fiber-cement siding with a profile matching the existing siding. It has a compound side-gabled roof with regularly spaced dormers and 4:4 windows. The roof is standing-seam metal. The existing chimney will be extended to the second floor. 2) Replace front porch roof and columns. The proposed replacement roof is standing-seam metal, and the proposed replacement trim is fiber-cement matching the existing trim. Existing wood columns will be replaced. 3) Replace windows at all elevations with 4:4 composite windows. 4) Enclose the side porch. The proposed porch will be clad with fiber-cement siding and will include 4:4 windows. ARCHITECTURE RESEARCH DESIGN STANDARDS One-story side-gabled house with full-width, flat-roofed front porch supported by boxed columns, 8:8 wood windows flanked by decorative shutters, and a symmetrical rectangular Cape Cod plan. The house at 1519 W. 32nd Street was constructed in 1938 for Bess and Herbert F. Smart. Herbert Smart was a real estate agent who also worked briefly as a salesman for a paint company and a glass company. The couple lived at 1519 W. 32nd Street until Bess Smart’s death in 1964. The City of Austin’s Historic Design Standards (March 2021) are based on the Secretary of the Interior’s Standards for Rehabilitation and are used to evaluate projects in National Register districts. The following standards apply to the proposed project: Repair and alterations 1. General standards The proposed alterations remove most of the existing historic fabric and replace it with new materials. Most replacement materials appear similar to existing historic materials. 3. Roofs The proposed porch alterations alter the existing roofline and materials, replacing a flat roof with a hipped roof clad in standing-seam metal. 4. Exterior walls and trim Existing siding will be replaced with fiber-cement siding of a similar profile. 5. Windows, doors, and screens All historic-age 6:6 windows will be replaced with 4:4 composite windows, including at the main façade. Window dimensions appear …
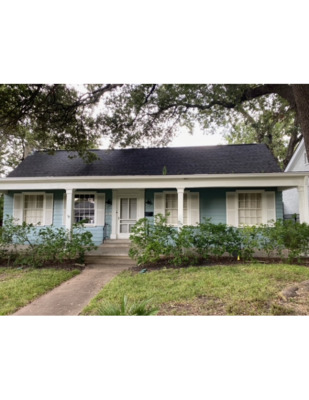
32ND STREET RENOVATION ISSUED FOR PERMIT 8/19/2021 GRAPHIC SYMBOLS & CONVENTIONS LOCATION MAP PROJECT DIRECTORY SHEET NO. ON WHICH ENLARGED DETAIL IS DRAWN DETAIL NO. 1 / A101 AREA OF DETAIL ENLARGED 1 A101 ELEVATION NUMBER SHEET NUMBER CENTERLINES AND PROJECTED LINES HIDDEN LINE AND/OR LINE ABOVE FLOOR PLANE BOUNDARY LINE AND/OR FLOOR LINES IN EXTERIOR ELEVATIONS 101 B DOOR TYPE APPEARING ON SCHEDULE OF OPENING DOOR NUMBER WINDOW TYPE GRAPHIC SYMBOLS SECTION OR DETAIL NO. DRAWING TITLE View Name SCALE: 1/8" = 1'-0" 1 SCALE OF SECTION OR DETAIL DIRECTION OF CUTTING PLANE SIM 1 A101 SHEET NO. ON WHICH SECTION IS DRAWN LONGITUDINAL OR CROSS SECTION NO. GRAPHIC CONVENTIONS 5 REVISION NUMBER 4'-0" . 6" . " 0 - ' 4 . DIMENSION LINE DESIGNATIONS OWNER ROCKY MOUNTAIN AND DAVID ROWE ADDRESS ARCHITECT STRUCTURAL ENGINEER CONTRACTOR TEL: EMAIL: CONTACT: 2515 WOOLDRIDGE DRIVE AUSTIN, TX 78703 512.560.5247 ROCKY.MOUNTAIN@OUTLOOK.COM" DWROWE2@ME.COM ROCKY MOUNTAIN DAVID ROWE STUDIO | STEINBOMER 4111 MEDICAL PARKWAY SUITE 300 / 301 AUSTIN, TX 78756 TEL: FAX: EMAIL: CONTACT: 512.479.0022 512.477.4668 JENNIFER@STEINBOMER.COM BENJAMIN@STEINBOMER.COM JENNIFER VRAZEL BEN PRUETT TSEN ENGINEERING 210 BARTON SPRINGS ROAD, SUITE 250 AUSTIN, TX 78704 TEL: EMAIL: CONTACT: 512.474.4001 JBUCHANAN@TSENENG.COM JAMIE BUCHANAN CROWELL BUILDER'S, LLC 2215 WESTLAKE DR, SUITE 201 AUSTIN, TX 78746 TEL: EMAIL: CONTACT: 512.328.9974 STACIE@CROWELBUILDERS.COM STACIE RYCHLIK SCOPE OF WORK RENOVATION AND ADDITION TO AN EXISTING SINGLE STORY RESIDENCE. WORK INCLUDES, BUT IS NOT LIMITED TO: RENOVATIONS ON THE FIRST LEVEL AND AN ADDITION OF A SECOND LEVEL, AS INDICATED IN THE DRAWINGS. DRAWING INDEX SHEET NO: DESCRIPTION ARCHITECTURAL A-001 A-002 A-100 A-101 A-102 A-103 A-110 A-111 A-112 A-113 A-200 A-201 A-202 A-301 A-501 COVER SHEET NOTES & SPECIFICATIONS SITE PLAN ENTRY LEVEL DEMOLITION FLOOR PLANS ENTRY LEVEL FLOOR PLAN UPPER LEVEL FLOOR PLAN ENTRY LEVEL LIGHTING PLAN UPPER LEVEL LIGHTING PLAN ENTRY LEVEL POWER PLAN UPPER LEVEL POWER PLAN DEMOLITION EXTERIOR ELEVATIONS EXTERIOR ELEVATIONS EXTERIOR ELEVATIONS BUILDING SECTIONS DOOR AND WINDOW TYPES AND WINDOW SCHEDULE STRUCTURAL S-001 S-002 S-101 S-102 S-103 S-104 S-201 S-301 S-302 S-303 S-401 S-402 S-403 S-501 S-502 STRUCTURAL NOTES STRUCTURAL NOTES FOUNDATION PLANS FLOOR FRAMING PLANS CEILING FRAMING PLAN ROOF FRAMING PLANS BRACED WALL PLANS CONCRETE DETAILS CONCRETE DETAILS CONCRETE DETAILS FRAMING DETAILS FRAMING DETAILS FRAMING DETAILS WOOD DETAILS - FROM CODE WOOD DETAILS - FROM CODE 1 0 3 / 0 0 3 E T U S I , Y A W K R A P …
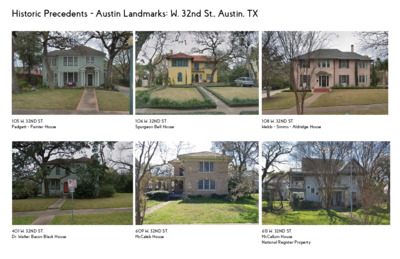
Historic Precedents - Austin Landmarks: W. 32nd St., Austin, TX 105 W. 32ND ST. Padgett - Painter House 106 W. 32ND ST. Spurgeon Bell House 108 W. 32ND ST. Webb - Simms - Aldridge House 401 W. 32ND ST. Dr. Walter Bacon Black House 609 W. 32ND ST. McCaleb House 613 W. 32ND ST. McCallum House National Register Property 1519 W. 32nd St. Existing House 1930s AMERICAN COTTAGE (CAPE CODE STYLE) CHARACTER OBSERVATIONS • Post & Beam, Rectangular footprint • Side gable roof • Li(cid:127) le ornamenta(cid:129) on • Painted Lap Siding with Mitered Corners • Front facade symmetrical about the entry • Evenly spaced, double hung windows with • Painted wood columns and beams with divided lites rec(cid:129) linear trim ADDITIONAL OBSERVATIONS NOT NECESSARILY RELEVANT TO THE 1930s COTTAGE STYLE • No signifi cant landscape features or prominent front approach • Concrete porches • K-Style gu(cid:127) ers and downspouts Painted Double Hung Windows with Divided Lites Painted lap siding with mitered corners. Painted columns and beams w/ minimal trim. Concrete patio. K-Style gutters and downspouts. Side gable w/ steep roof. Exis(cid:127) ng stone chimney to be repaired and extended to Side gable Exs(cid:127) ng porch roof height to remain Painted columns and beams w/ minimal trim 1519 W. 32nd St. Proposed Improvements 1930s AMERICAN COTTAGE (CAPE CODE STYLE) CHARACTER REVERENCE • Post & Beam, Rectangular footprint • Exis(cid:127) ng Structure being repaired and reused; rectangular footprint remains in proposed design • Side gable roof • Remains expressed in proposed improvements • Minimal ornamenta(cid:127) on • Painted Lap Siding with Mitered Corners • Exis(cid:127) ng to be replaced with Ar(cid:127) san Lap Siding with mitered corners • Front facade symmetrical about the entrance • Evenly spaced, double hung windows with divided lites on both levels with symmetrical • Painted wood columns and beams with dormers rec(cid:127) linear trim • Concrete Porches to remain • New Half-Round Gu(cid:129) ers and downspouts Double hung windows with divided lites. Painted lap siding with mitered corners. Painted wood trim; minimal ornamentation Symmetry about the front entry with evenly spaced columns and windows
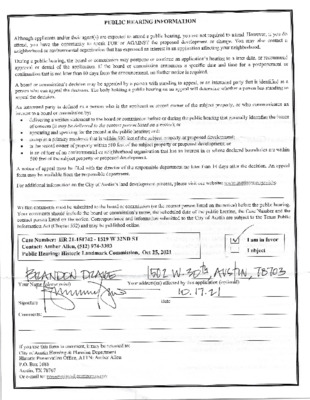
Backup