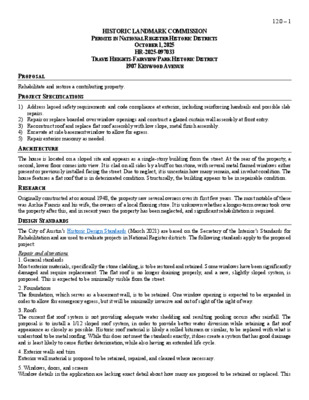12.0 - 1907 Kenwood Ave — original pdf
Backup

HISTORIC LANDMARK COMMISSION PERMITS IN NATIONAL REGISTER HISTORIC DISTRICTS OCTOBER 1, 2025 HR-2025-097033 TRAVIS HEIGHTS-FAIRVIEW PARK HISTORIC DISTRICT 1907 KENWOOD AVENUE 12.0 – 1 PROPOSAL Rehabilitate and restore a contributing property. PROJECT SPECIFICATIONS 1) Address lapsed safety requirements and code compliance at exterior, including reinforcing handrails and possible slab repairs. 2) Repair or replace boarded over window openings and construct a glazed curtain wall assembly at front entry. 3) Reconstruct roof and replace flat roof assembly with low slope, metal finish assembly. 4) Excavate at side basement window to allow for egress. 5) Repair exterior masonry as needed. ARCHITECTURE The house is located on a sloped site and appears as a single-story building from the street. At the rear of the property, a second, lower floor comes into view. It is clad on all sides by a buff or tan stone, with several metal framed windows either present or previously installed facing the street. Due to neglect, it is uncertain how many remain, and in what condition. The house features a flat roof that is in deteriorated condition. Structurally, the building appears to be in repairable condition. RESEARCH Originally constructed at or around 1948, the property saw several owners over its first few years. The most notable of these was Archie Francis and his wife, the owners of a local flooring store. It is unknown whether a longer-term owner took over the property after this, and in recent years the property has been neglected, and significant rehabilitation is required. DESIGN STANDARDS The City of Austin’s Historic Design Standards (March 2021) are based on the Secretary of the Interior’s Standards for Rehabilitation and are used to evaluate projects in National Register districts. The following standards apply to the proposed project: Repair and alterations 1. General standards Most exterior materials, specifically the stone cladding, is to be restored and retained. Some windows have been significantly damaged and require replacement. The flat roof is no longer draining properly, and a new, slightly sloped system, is proposed. This is expected to be minimally visible from the street. 2. Foundations The foundation, which serves as a basement wall, is to be retained. One window opening is expected to be expanded in order to allow for emergency egress, but it will be minimally invasive and out of sight of the right of way. 3. Roofs The current flat roof system is not providing adequate water shedding and resulting pooling occurs after rainfall. The proposal is to install a 1/12 sloped roof system, in order to provide better water diversion while retaining a flat roof appearance as closely as possible. Historic roof material is likely a rolled bitumen or similar, to be replaced with what is understood to be metal roofing. While this does not meet the standards exactly, it does create a system that has good drainage and is least likely to cause further deterioration, while also having an extended life cycle. 4. Exterior walls and trim Exterior wall material is proposed to be retained, repaired, and cleaned where necessary. 5. Windows, doors, and screens Window details in the application are lacking exact detail about how many are proposed to be retained or replaced. This may be due to the need for a full window survey, but the metal windows, especially at the front elevation, are recommended to be retained and restored. The use of interior storm windows would assist in the assemblies reaching modern code, efficiency, and sound requirements. However, given that these assemblies are often as strong as their weakest components, full replacement is acceptable in this case. 6. Porches A glazed entryway enclosure is proposed at the front entryway, but detail is scarce as to what the final appearance will be. If such an enclosure is pursued, a fully glazed and modestly sized assembly, as currently proposed, would best meet the standards. The access to this foyer would be at the side, which may slightly obscure the view of the front entry from the street. 12.0 – 2 Summary The project meets the applicable standards. PROPERTY EVALUATION The property contributes to the Travis Heights-Fairview Park National Register district. Designation Criteria—Historic Landmark 1) The building is more than 50 years old. 2) The building appears to retain moderate integrity. 3) Properties must meet two criteria for landmark designation (LDC §25-2-352). Staff has evaluated the property and determined that it does not meet two criteria: a. Architecture. The building is a good example of a stone-clad ranch house found in this area. b. Historical association. The property does not appear to have significant historical associations. c. Archaeology. The property was not evaluated for its potential to yield significant data concerning the human history or prehistory of the region. d. Community value. The property does not possess a unique location, physical characteristic, or significant feature that contributes to the character, image, or cultural identity of the city, the neighborhood, or a particular demographic group. e. Landscape feature. The property is not a significant natural or designed landscape with artistic, aesthetic, cultural, or historical value to the city. STAFF RECOMMENDATION Comment on plans. LOCATION MAP 12.0 – 3 PROPERTY INFORMATION Photos 12.0 – 4 Historic Review Application, 2025 Google Streetview, 2022 12.0 – 5 Occupancy History City Directory Research, September 2025 1958 1957 1955 1952 1949 1947 O.D. Denson, owner Archie Francis, owner; Francis Furniture & Floor Covering Co. Vacant Robert Tips, renter Marvin Bell, owner Address not listed Historical Information The Austin Statesman (1921-1973); Sep 21, 1948 The Austin Statesman (1921-1973); Feb 22, 1955 Permits 12.0 – 6 Sewer permit, 1947