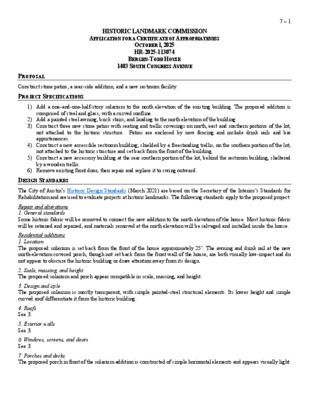07.0 - 1403 S Congress Ave - Bergen-Todd — original pdf
Backup

HISTORIC LANDMARK COMMISSION APPLICATION FOR A CERTIFICATE OF APPROPRIATENESS OCTOBER 1, 2025 HR-2025-113074 BERGEN-TODD HOUSE 1403 SOUTH CONGRESS AVENUE 7 – 1 PROPOSAL Construct stone patios, a rear-side addition, and a new restroom facility. PROJECT SPECIFICATIONS 1) Add a one-and-one-half-story solarium to the north elevation of the existing building. The proposed addition is comprised of steel and glass, with a curved roofline. 2) Add a painted steel awning, brick stairs, and landing to the north elevation of the building. 3) Construct three new stone patios with seating and trellis coverings on north, east and southern portions of the lot, not attached to the historic structure. Patios are enclosed by new fencing and include drink rails and bar appurtenances. 4) Construct a new accessible restroom building, shielded by a freestanding trellis, on the southern portion of the lot, not attached to the historic structure and set back from the front of the building. 5) Construct a new accessory building at the rear southern portion of the lot, behind the restroom building, sheltered by a wooden trellis. 6) Remove existing front door, then repair and replace it to swing outward. DESIGN STANDARDS The City of Austin’s Historic Design Standards (March 2021) are based on the Secretary of the Interior’s Standards for Rehabilitation and are used to evaluate projects at historic landmarks. The following standards apply to the proposed project: Repair and alterations 1. General standards Some historic fabric will be removed to connect the new addition to the north elevation of the house. Most historic fabric will be retained and repaired, and materials removed at the north elevation will be salvaged and installed inside the house. Residential additions 1. Location The proposed solarium is set back from the front of the house approximately 25’. The awning and drink rail at the new north-elevation covered porch, though not set back from the front wall of the house, are both visually low-impact and do not appear to obscure the historic building or draw attention away from its design. 2. Scale, massing, and height The proposed solarium and porch appear compatible in scale, massing, and height. 3. Design and style The proposed solarium is mostly transparent, with simple painted-steel structural elements. Its lower height and simple curved roof differentiate it from the historic building. 4. Roofs See 3. 5. Exterior walls See 3. 6. Windows, screens, and doors See 3. 7. Porches and decks The proposed porch in front of the solarium addition is constructed of simple horizontal elements and appears visually light. 7 – 2 Residential new construction 1. Location The proposed new restroom and accessory structure are located at the southern elevation and are set back from the street and from the main historic building. 2. Orientation Though the new restroom does not comply with the design standards, the standards do not address the conversion of a residential building to a commercial use; the restroom is appropriately oriented for its purpose and is compatible with the main building and the site, as is the rear accessory structure. 3. Scale, massing, and height Both accessory buildings are appropriate in scale and height and have simple massing. They are visually subordinate to the primary building in height, massing, and form. 4. Proportions The accessory buildings are small in proportion to the main house. As the building is not in a district, they cannot be compared to contributing buildings on the same block per the design standards. 5. Design and style The accessory buildings are simple in design and style and are shielded from view by planted trellises. 6. Roofs The proposed flat roofs on both accessory structures and shade trellises are appropriate and serve to minimize the new structures’ visual impacts. 7. Exterior walls Proposed materials are appropriate. 8. Windows and doors Proposed fenestration is appropriate (see 2). Sites and streetscapes 1. Vegetation, topography, and landscaping 1.3 If the property had a grassy, open front lawn when constructed, maintain that context. Do not replace the lawn with paving or gravel. The proposed project replaces some of the front lawn with pavers to allow for outdoor patio seating, though the paved portions are restricted to each corner of the lot. 2. Walls and fences 2.4 If constructing a new street-side fence or site wall, design it so that the materials, style, and scale are compatible with and differentiated from the architectural style and period of the building and are in keeping with historic fence styles and heights in the historic district. a. New front fences must be no more than 4’ high and have a high degree of transparency. The proposed new fence is transparent and of a similar design to the existing fence. Its horizontal drink rail is a good solution to excessive dining furniture, which could further clutter the view of the historic house from the street. 4. Accessibility The proposed site improvements allow accessible pathways to the restrooms and accessory buildings without visual impact. Summary The project meets most of the applicable standards. COMMITTEE FEEDBACK Retain as much historic fabric at north elevation as possible when opening the first-floor wall to the new addition. STAFF RECOMMENDATION Concur with Committee feedback. Approve the application. LOCATION MAP 7 – 3