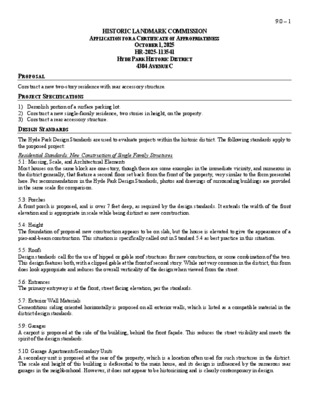09.0 - 4304 Avenue C — original pdf
Backup

9.0 – 1 HISTORIC LANDMARK COMMISSION APPLICATION FOR A CERTIFICATE OF APPROPRIATENESS OCTOBER 1, 2025 HR-2025-113541 HYDE PARK HISTORIC DISTRICT 4304 AVENUE C PROPOSAL Construct a new two-story residence with rear accessory structure. PROJECT SPECIFICATIONS 1) Demolish portion of a surface parking lot. 2) Construct a new single-family residence, two stories in height, on the property. 3) Construct a rear accessory structure. DESIGN STANDARDS The Hyde Park Design Standards are used to evaluate projects within the historic district. The following standards apply to the proposed project: Residential Standards: New Construction of Single Family Structures 5.1: Massing, Scale, and Architectural Elements Most houses on the same block are one-story, though there are some examples in the immediate vicinity, and numerous in the district generally, that feature a second floor set back from the front of the property, very similar to the form presented here. Per recommendations in the Hyde Park Design Standards, photos and drawings of surrounding buildings are provided in the same scale for comparison. 5.3: Porches A front porch is proposed, and is over 7 feet deep, as required by the design standards. It extends the width of the front elevation and is appropriate in scale while being distinct as new construction. 5.4: Height The foundation of proposed new construction appears to be on slab, but the house is elevated to give the appearance of a pier-and-beam construction. This situation is specifically called out in Standard 5.4 as best practice in this situation. 5.5: Roofs Design standards call for the use of hipped or gable roof structures for new construction, or some combination of the two. This design features both, with a clipped gable at the front of second story. While not very common in the district, this form does look appropriate and reduces the overall verticality of the design when viewed from the street. 5.6: Entrances The primary entryway is at the front, street facing elevation, per the standards. 5.7: Exterior Wall Materials Cementitious siding oriented horizontally is proposed on all exterior walls, which is listed as a compatible material in the district design standards. 5.9: Garages A carport is proposed at the side of the building, behind the front façade. This reduces the street visibility and meets the spirit of the design standards. 5.10: Garage Apartments/Secondary Units A secondary unit is proposed at the rear of the property, which is a location often used for such structures in the district. The scale and height of this building is deferential to the main house, and its design is influenced by the numerous rear garages in the neighborhood. However, it does not appear to be historicizing and is clearly contemporary in design. 5.11: Driveways A side driveway is proposed, along with a curb cut on the front of the property. Given that the current site context is an open surface lot with an oversized curb cut, this is a significant improvement in the overall appearance when viewed from the street. 5.12 Fences Some drawings in the design set show a modest picket fence at the sides of the lot. It is compatible with other properties in the district, as well as the design standards for new construction. 9.0 – 2 Summary The project meets the applicable standards. COMMITTEE FEEDBACK Try to create a more symmetrical appearance on the second story, consider alternatives to the clipped gable, try to get roof slopes to match. STAFF RECOMMENDATION Approve the application. LOCATION MAP 9.0 – 3 PROPERTY INFORMATION Photos 9.0 – 4 Current site and existing surface parking lot, Google Streetview, 2025