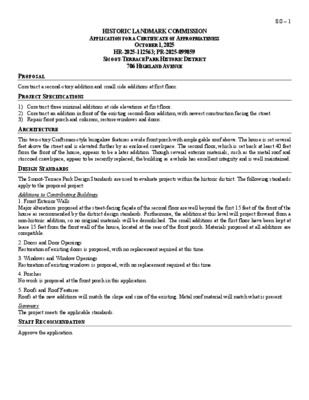08.0 - 706 Highland Ave — original pdf
Backup

HISTORIC LANDMARK COMMISSION APPLICATION FOR A CERTIFICATE OF APPROPRIATENESS OCTOBER 1, 2025 HR-2025-112563; PR-2025-099859 SMOOT-TERRACE PARK HISTORIC DISTRICT 706 HIGHLAND AVENUE 8.0 – 1 PROPOSAL Construct a second-story addition and small side additions at first floor. PROJECT SPECIFICATIONS 1) Construct three minimal additions at side elevations at first floor. 2) Construct an addition in front of the existing second-floor addition, with newest construction facing the street. 3) Repair front porch and columns, restore windows and doors. ARCHITECTURE This two-story Craftsman-style bungalow features a wide front porch with ample gable roof above. The house is set several feet above the street and is elevated further by as enclosed crawlspace. The second floor, which is set back at least 40 feet from the front of the house, appears to be a later addition. Though several exterior materials, such as the metal roof and stuccoed crawlspace, appear to be recently replaced, the building as a whole has excellent integrity and is well maintained. DESIGN STANDARDS The Smoot-Terrace Park Design Standards are used to evaluate projects within the historic district. The following standards apply to the proposed project: Additions to Contributing Buildings 1. Front Exterior Walls Major alterations proposed at the street-facing façade of the second floor are well beyond the first 15 feet of the front of the house as recommended by the district design standards. Furthermore, the addition at this level will project forward from a non-historic addition, so no original materials will be demolished. The small additions at the first floor have been kept at lease 15 feet from the front wall of the house, located at the rear of the front porch. Materials proposed at all additions are compatible. 2. Doors and Door Openings Restoration of existing doors is proposed, with no replacement required at this time. 3. Windows and Window Openings Restoration of existing windows is proposed, with no replacement required at this time. 4. Porches No work is proposed at the front porch in this application. 5. Roofs and Roof Features Roofs at the new additions will match the slope and size of the existing. Metal roof material will match what is present. Summary The project meets the applicable standards. STAFF RECOMMENDATION Approve the application. LOCATION MAP 8.0 – 2 PROPERTY INFORMATION Photos 8.0 – 3 Front elevation, application, 2025 8.0 – 4 Front and side showing non-original second floor addition, application, 2025