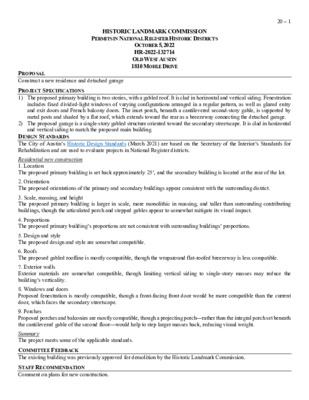20.0 - 1810 Mohle Dr — original pdf
Backup

HISTORIC LANDMARK COMMISSION PERMITS IN NATIONAL REGISTER HISTORIC DISTRICTS OCTOBER 5, 2022 HR-2022-132714 OLD WEST AUSTIN 1810 MOHLE DRIVE 20 – 1 PROPOSAL Construct a new residence and detached garage PROJECT SPECIFICATIONS 1) The proposed primary building is two stories, with a gabled roof. It is clad in horizontal and vertical siding. Fenestration includes fixed divided-light windows of varying configurations arranged in a regular pattern, as well as glazed entry and exit doors and French balcony doors. The inset porch, beneath a cantilevered second-story gable, is supported by metal posts and shaded by a flat roof, which extends toward the rear as a breezeway connecting the detached garage. 2) The proposed garage is a single-story gabled structure oriented toward the secondary streetscape. It is clad in horizontal and vertical siding to match the proposed main building. DESIGN STANDARDS The City of Austin’s Historic Design Standards (March 2021) are based on the Secretary of the Interior’s Standards for Rehabilitation and are used to evaluate projects in National Register districts. Residential new construction 1. Location The proposed primary building is set back approximately 25’, and the secondary building is located at the rear of the lot. 2. Orientation The proposed orientations of the primary and secondary buildings appear consistent with the surrounding district. 3. Scale, massing, and height The proposed primary building is larger in scale, more monolithic in massing, and taller than surrounding contributing buildings, though the articulated porch and stepped gables appear to somewhat mitigate its visual impact. 4. Proportions The proposed primary building’s proportions are not consistent with surrounding buildings’ proportions. 5. Design and style The proposed design and style are somewhat compatible. 6. Roofs The proposed gabled roofline is mostly compatible, though the wraparound flat-roofed breezeway is less compatible. 7. Exterior walls Exterior materials are somewhat compatible, though limiting vertical siding to single-story masses may reduce the building’s verticality. 8. Windows and doors Proposed fenestration is mostly compatible, though a front-facing front door would be more compatible than the current door, which faces the secondary streetscape. 9. Porches Proposed porches and balconies are mostly compatible, though a projecting porch—rather than the integral porch set beneath the cantilevered gable of the second floor—would help to step larger masses back, reducing visual weight. Summary The project meets some of the applicable standards. COMMITTEE FEEDBACK The existing building was previously approved for demolition by the Historic Landmark Commission. STAFF RECOMMENDATION Comment on plans for new construction. LOCATION MAP 20 – 2