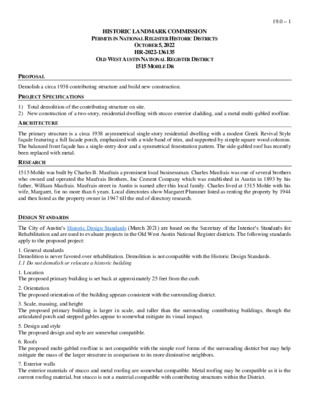19.0 - 1515 Mohle Dr — original pdf
Backup

HISTORIC LANDMARK COMMISSION PERMITS IN NATIONAL REGISTER HISTORIC DISTRICTS OCTOBER 5, 2022 HR-2022-136135 OLD WEST AUSTIN NATIONAL REGISTER DISTRICT 1515 MOHLE DR 19.0 – 1 PROPOSAL PROJECT SPECIFICATIONS Demolish a circa 1938 contributing structure and build new construction. 1) Total demolition of the contributing structure on site. 2) New construction of a two-story, residential dwelling with stucco exterior cladding, and a metal multi-gabled roofline. The primary structure is a circa 1938 asymmetrical single-story residential dwelling with a modest Greek Revival Style façade featuring a full facade porch, emphasized with a wide band of trim, and supported by simple square wood columns. The balanced front façade has a single-entry door and a symmetrical fenestration pattern. The side-gabled roof has recently been replaced with metal. 1515 Mohle was built by Charles B. Maufrais a prominent local businessman. Charles Maufrais was one of several brothers who owned and operated the Maufrais Brothers, Inc Cement Company which was established in Austin in 1893 by his father, William Maufrais. Maufrais street in Austin is named after this local family. Charles lived at 1515 Mohle with his wife, Margaret, for no more than 6 years. Local directories show Margaret Plummer listed as renting the property by 1944 and then listed as the property owner in 1947 till the end of directory research. ARCHITECTURE RESEARCH DESIGN STANDARDS The City of Austin’s Historic Design Standards (March 2021) are based on the Secretary of the Interior’s Standards for Rehabilitation and are used to evaluate projects in the Old West Austin National Register districts. The following standards apply to the proposed project: 1. General standards Demolition is never favored over rehabilitation. Demolition is not compatible with the Historic Design Standards. 1.1 Do not demolish or relocate a historic building 1. Location The proposed primary building is set back at approximately 25 feet from the curb. 2. Orientation The proposed orientation of the building appears consistent with the surrounding district. 3. Scale, massing, and height The proposed primary building is larger in scale, and taller than the surrounding contributing buildings, though the articulated porch and stepped gables appear to somewhat mitigate its visual impact. 5. Design and style The proposed design and style are somewhat compatible. 6. Roofs The proposed multi-gabled roofline is not compatible with the simple roof forms of the surrounding district but may help mitigate the mass of the larger structure in comparison to its more diminutive neighbors. 7. Exterior walls The exterior materials of stucco and metal roofing are somewhat compatible. Metal roofing may be compatible as it is the current roofing material, but stucco is not a material compatible with contributing structures within the District. 8. Windows and doors The proposed fenestration is mostly compatible, though a front-facing front door would be more compatible than the current primary door, which faces the secondary streetscape. 19.0 – 2 Summary The project meets some of the applicable standards. PROPERTY EVALUATION The property and its accessory structure contribute to the Old West Austin National Register district. Designation Criteria—Historic Landmark 1) The building is more than 50 years old. 2) The building appears to retain moderate integrity. 3) Properties must meet two criteria for landmark designation (LDC §25-2-352). Staff has evaluated the property and determined that it does not meet two criteria: architectural significance. a. Architecture. The building is a moderate example of the Greek Revival architecture style and appears to convey b. Historical association. The property does have significant historical associations. c. Archaeology. The property was not evaluated for its potential to yield significant data concerning the human history or prehistory of the region. d. Community value. The property does not possess a unique location, physical characteristic, or significant feature that contributes to the character, image, or cultural identity of the city, the neighborhood, or a particular demographic group. e. Landscape feature. The property is not a significant natural or designed landscape with artistic, aesthetic, cultural, or historical value to the city. COMMITTEE FEEDBACK The ARC encouraged the applicant to rehabilitate the property in lieu of demolition. STAFF RECOMMENDATION Encourage rehabilitation and adaptive reuse, then relocation over demolition, comment on the new construction plans, and release the permit upon completion of a City of Austin Documentation Package. LOCATION MAP 19.0 – 3 PROPERTY INFORMATION Photos 19.0 – 4 Google Street View, 2022 Occupancy History City Directory Research, September 2022 Margaret K. Plummer, owner (widow of John M.) Margaret K. Plummer, owner (widow of John M.) Margaret K. Plummer, owner Margaret K. Plummer, owner Margaret A. Plummer, renter Student at the University of Texas Margaret K. Plummer, owner (widow of John M.) Charles B. and Margaret Maufrais, owners Cement contractor 108 Barton Springs Rd 1959 1955 1952 1947 1944 1941 1937 Address not listed Permits 19.0 – 5 Water service permit, 1981 Sewer service permit, 1938 19.0 – 6 Building permit, 1938