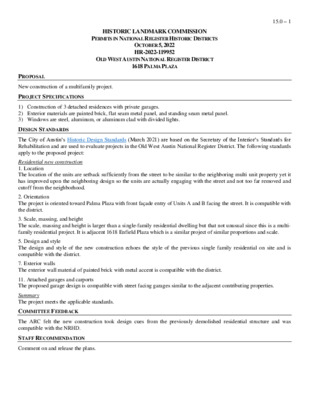15.0 - 1618 Palma Plaza — original pdf
Backup

HISTORIC LANDMARK COMMISSION PERMITS IN NATIONAL REGISTER HISTORIC DISTRICTS OCTOBER 5, 2022 HR-2022-119952 OLD WEST AUSTIN NATIONAL REGISTER DISTRICT 1618 PALMA PLAZA 15.0 – 1 PROPOSAL New construction of a multifamily project. PROJECT SPECIFICATIONS 1) Construction of 3 detached residences with private garages. 2) Exterior materials are painted brick, flat seam metal panel, and standing seam metal panel. 3) Windows are steel, aluminum, or aluminum clad with divided lights. DESIGN STANDARDS The City of Austin’s Historic Design Standards (March 2021) are based on the Secretary of the Interior’s Standards for Rehabilitation and are used to evaluate projects in the Old West Austin National Register District. The following standards apply to the proposed project: Residential new construction 1. Location The location of the units are setback sufficiently from the street to be similar to the neighboring multi unit property yet it has improved upon the neighboring design so the units are actually engaging with the street and not too far removed and cutoff from the neighborhood. 2. Orientation The project is oriented toward Palma Plaza with front façade entry of Units A and B facing the street. It is compatible with the district. 3. Scale, massing, and height The scale, massing and height is larger than a single-family residential dwelling but that not unusual since this is a multi- family residential project. It is adjacent 1618 Enfield Plaza which is a similar project of similar proportions and scale. 5. Design and style The design and style of the new construction echoes the style of the previous single family residential on site and is compatible with the district. 7. Exterior walls The exterior wall material of painted brick with metal accent is compatible with the district. 11. Attached garages and carports The proposed garage design is compatible with street facing garages similar to the adjacent contributing properties. Summary The project meets the applicable standards. COMMITTEE FEEDBACK The ARC felt the new construction took design cues from the previously demolished residential structure and was compatible with the NRHD. STAFF RECOMMENDATION Comment on and release the plans. LOCATION MAP 15.0 – 2 PROPERTY INFORMATION Photos 15.0 – 3 Application rendering, 2022 1618 Palma Plaza, March 2014 (pre-demolition)