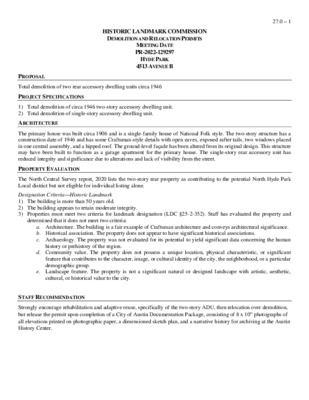27.0 - 4513 Ave B ADUs — original pdf
Backup

HISTORIC LANDMARK COMMISSION DEMOLITION AND RELOCATION PERMITS MEETING DATE PR-2022-129297 HYDE PARK 4513 AVENUE B 27.0 – 1 PROPOSAL Total demolition of two rear accessory dwelling units circa 1946 PROJECT SPECIFICATIONS 1) Total demolition of circa 1946 two-story accessory dwelling unit. 2) Total demolition of single-story accessory dwelling unit. ARCHITECTURE The primary house was built circa 1906 and is a single-family house of National Folk style. The two-story structure has a construction date of 1946 and has some Craftsman-style details with open eaves, exposed rafter tails, two windows placed in one central assembly, and a hipped roof. The ground-level façade has been altered from its original design. This structure may have been built to function as a garage apartment for the primary house. The single-story rear accessory unit has reduced integrity and significance due to alterations and lack of visibility from the street. PROPERTY EVALUATION The North Central Survey report, 2020 lists the two-story rear property as contributing to the potential North Hyde Park Local district but not eligible for individual listing alone. Designation Criteria—Historic Landmark 1) The building is more than 50 years old. 2) The building appears to retain moderate integrity. 3) Properties must meet two criteria for landmark designation (LDC §25-2-352). Staff has evaluated the property and determined that it does not meet two criteria: a. Architecture. The building is a fair example of Craftsman architecture and conveys architectural significance. b. Historical association. The property does not appear to have significant historical associations. c. Archaeology. The property was not evaluated for its potential to yield significant data concerning the human history or prehistory of the region. d. Community value. The property does not possess a unique location, physical characteristic, or significant feature that contributes to the character, image, or cultural identity of the city, the neighborhood, or a particular demographic group. e. Landscape feature. The property is not a significant natural or designed landscape with artistic, aesthetic, cultural, or historical value to the city. STAFF RECOMMENDATION Strongly encourage rehabilitation and adaptive reuse, specifically of the two-story ADU, then relocation over demolition, but release the permit upon completion of a City of Austin Documentation Package, consisting of 8 x 10” photographs of all elevations printed on photographic paper, a dimensioned sketch plan, and a narrative history for archiving at the Austin History Center. LOCATION MAP 27.0 – 2 PROPERTY INFORMATION Photos 27.0 – 3 Two-story Accessory Dwelling Unit, 4513 Avenue B 27.0 – 4 Single Story Accessory Dwelling Unit, 4513 Avenue B Application, 2022