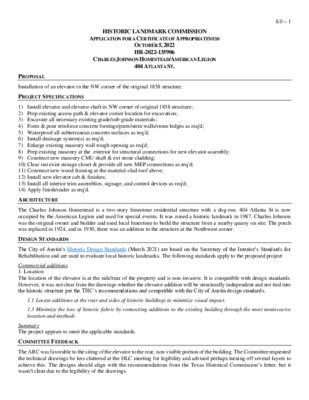8.0 - 404 Atlanta St- Charles Johnson Homestead & American Legion — original pdf
Backup

8.0 – 1 HISTORIC LANDMARK COMMISSION APPLICATION FOR A CERTIFICATE OF APPROPRIATENESS OCTOBER 5, 2022 HR-2022-135906 CHARLES JOHNSON HOMESTEAD/AMERICAN LEGION 404 ATLANTA ST. PROPOSAL PROJECT SPECIFICATIONS Installation of an elevator in the NW corner of the original 1858 structure. 1) Install elevator and elevator shaft in NW corner of original 1858 structure; 2) Prep existing access path & elevator corner location for excavation; 3) Excavate all necessary existing grade/sub-grade materials; 4) Form & pour reinforce concrete footings/piers/stem walls/stone ledges as req'd; 5) Waterproof all subterranean concrete surfaces as req'd; 6) Install drainage system(s) as req'd; 7) Enlarge existing masonry wall rough opening as req'd; 8) Prep existing masonry at the exterior for structural connections for new elevator assembly; 9) Construct new masonry CMU shaft & ext stone cladding; 10) Clear out exist storage closet & provide all new MEP connections as req'd; 11) Construct new wood-framing at the material-clad roof above; 12) Install new elevator cab & finishes; 13) Install all interior trim assemblies, signage, and control devices as req'd; 14) Apply finish/sealer as req'd. ARCHITECTURE DESIGN STANDARDS The Charles Johnson Homestead is a two-story limestone residential structure with a dog-run. 404 Atlanta St is now occupied by the American Legion and used for special events. It was zoned a historic landmark in 1987. Charles Johnson was the original owner and builder and used local limestone to build the structure from a nearby quarry on site. The porch was replaced in 1924, and in 1930, there was an addition to the structure at the Northwest corner. The City of Austin’s Historic Design Standards (March 2021) are based on the Secretary of the Interior’s Standards for Rehabilitation and are used to evaluate local historic landmarks. The following standards apply to the proposed project: Commercial additions 1. Location The location of the elevator is at the side/rear of the property and is non-invasive. It is compatible with design standards. However, it was not clear from the drawings whether the elevator addition will be structurally independent and not tied into the historic structure per the THC’s recommendations and compatible with the City of Austin design standards. 1.1 Locate additions at the rear and sides of historic buildings to minimize visual impact. 1.3 Minimize the loss of historic fabric by connecting additions to the existing building through the most noninvasive location and methods Summary The project appears to meet the applicable standards. COMMITTEE FEEDBACK The ARC was favorable to the siting of the elevator to the rear, non-visible portion of the building. The Committee requested the technical drawings be less cluttered at the HLC meeting for legibility and advised perhaps turning off several layers to achieve this. The designs should align with the recommendations from the Texas Historical Commission’s letter, but it wasn’t clear due to the legibility of the drawings. STAFF RECOMMENDATION Approve the plans with the following conditions in accordance with the Texas Historic Commission’s Project Review letter dated September 11, 2022: the elevator addition shall be structurally independent and not tied into the historic structure, for application directly in contact with the historic building’s limestone masonry, use a type N mortar mix (see THC letter for specific mix ratios), provide for the installation of expansion/control joint material to separate the new elevation addition from the historic building to allow the greatest level of reversibility possible. Additionally, the owner is encouraged to salvage and store appropriately the two 6:6 double-hung wood sash windows planned for removal to allow for future re-use. 8.0 – 2 LOCATION MAP 8.0 – 3 Property Information 8.0 – 4 Charles Johnson House- American Legion - Austin, TX - Wedding Venue (eventective.com), 2022