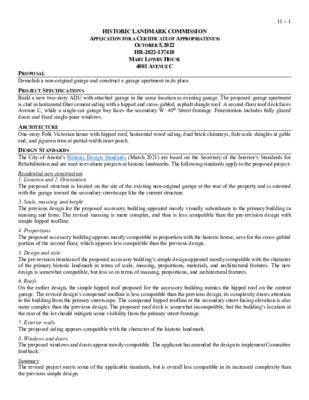11.0 - 4001 Avenue C - Lowry — original pdf
Backup

HISTORIC LANDMARK COMMISSION APPLICATION FOR A CERTIFICATE OF APPROPRIATENESS OCTOBER 5, 2022 HR-2022-137410 MARY LOWRY HOUSE 4001 AVENUE C 11 – 1 PROPOSAL Demolish a non-original garage and construct a garage apartment in its place. PROJECT SPECIFICATIONS Build a new two-story ADU with attached garage in the same location as existing garage. The proposed garage apartment is clad in horizontal fiber cement siding with a hipped and cross-gabled, asphalt shingle roof. A second-floor roof deck faces Avenue C, while a single-car garage bay faces the secondary W. 40th Street frontage. Fenestration includes fully glazed doors and fixed single-pane windows. ARCHITECTURE One-story Folk Victorian house with hipped roof, horizontal wood siding, dual brick chimneys, fish-scale shingles at gable end, and jigsawn trim at partial-width inset porch. DESIGN STANDARDS The City of Austin’s Historic Design Standards (March 2021) are based on the Secretary of the Interior’s Standards for Rehabilitation and are used to evaluate projects at historic landmarks. The following standards apply to the proposed project: Residential new construction 1. Location and 2. Orientation The proposed structure is located on the site of the existing non-original garage at the rear of the property and is oriented with the garage toward the secondary streetscape like the current structure. 3. Scale, massing, and height The previous design for the proposed accessory building appeared mostly visually subordinate to the primary building in massing and form. The revised massing is more complex, and thus is less compatible than the pre-revision design with simple hipped roofline. 4. Proportions The proposed accessory building appears mostly compatible in proportion with the historic house, save for the cross-gabled portion of the second floor, which appears less compatible than the previous design. 5. Design and style The pre-revision iteration of the proposed accessory building’s simple design appeared mostly compatible with the character of the primary historic landmark in terms of scale, massing, proportions, materials, and architectural features. The new design is somewhat compatible, but less so in terms of massing, proportions, and architectural features. 6. Roofs On the earlier design, the simple hipped roof proposed for the accessory building mimics the hipped roof on the current garage. The revised design’s compound roofline is less compatible than the previous design; its complexity draws attention to the building from the primary streetscape. The compound hipped roofline at the secondary street-facing elevation is also more complex than the previous design. The proposed roof deck is somewhat incompatible, but the building’s location at the rear of the lot should mitigate some visibility from the primary street frontage. 7. Exterior walls The proposed siding appears compatible with the character of the historic landmark. 8. Windows and doors The proposed windows and doors appear mostly compatible. The applicant has amended the design to implement Committee feedback. Summary The revised project meets some of the applicable standards, but is overall less compatible in its increased complexity than the previous simple design. COMMITTEE FEEDBACK Use a more conventional window pattern, such as the south elevation. Provide materials and dimensions on drawings. STAFF RECOMMENDATION Approve the pre-revision design or refer the project to the Architectural Review Committee for more feedback on the new design. 11 – 2 LOCATION MAP 11 – 3