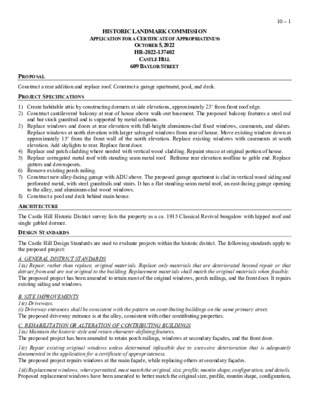10.0 - 609 Baylor St — original pdf
Backup

HISTORIC LANDMARK COMMISSION APPLICATION FOR A CERTIFICATE OF APPROPRIATENESS OCTOBER 5, 2022 HR-2022-137402 CASTLE HILL 609 BAYLOR STREET 10 – 1 PROPOSAL PROJECT SPECIFICATIONS Construct a rear addition and replace roof. Construct a garage apartment, pool, and deck. 1) Create habitable attic by constructing dormers at side elevations, approximately 23’ from front roof edge. 2) Construct cantilevered balcony at rear of house above walk-out basement. The proposed balcony features a steel rod and bar stock guardrail and is supported by metal columns. 3) Replace windows and doors at rear elevation with full-height aluminum-clad fixed windows, casements, and sliders. Replace windows at north elevation with larger salvaged windows from rear of house. Move existing window down at approximately 15’ from the front wall of the north elevation. Replace existing windows with casements at south elevation. Add skylights to rear. Replace front door. 4) Replace and patch cladding where needed with vertical wood cladding. Repaint stucco at original portion of house. 5) Replace corrugated metal roof with standing seam metal roof. Reframe rear elevation roofline to gable end. Replace gutters and downspouts. 6) Remove existing porch railing. 7) Construct new alley-facing garage with ADU above. The proposed garage apartment is clad in vertical wood siding and perforated metal, with steel guardrails and stairs. It has a flat standing-seam metal roof, an east-facing garage opening to the alley, and aluminum-clad wood windows. 8) Construct a pool and deck behind main house. ARCHITECTURE The Castle Hill Historic District survey lists the property as a ca. 1915 Classical Revival bungalow with hipped roof and single gabled dormer. DESIGN STANDARDS The Castle Hill Design Standards are used to evaluate projects within the historic district. The following standards apply to the proposed project: A. GENERAL DISTRICT STANDARDS 1(a) Repair, rather than replace, original materials. Replace only materials that are deteriorated beyond repair or that detract from and are not original to the building. Replacement materials shall match the original materials when feasible. The proposed project has been amended to retain most of the original windows, porch railings, and the front door. It repairs existing siding and windows. B. SITE IMPROVEMENTS 1(e) Driveways. (i) Driveway entrances shall be consistent with the pattern on contributing buildings on the same primary street. The proposed driveway entrance is at the alley, consistent with other contributing properties. C. REHABILITATION OR ALTERATION OF CONTRIBUTING BUILDINGS 1(a) Maintain the historic style and retain character-defining features. The proposed project has been amended to retain porch railings, windows at secondary façades, and the front door. 1(c) Repair existing original windows unless determined infeasible due to excessive deterioration that is adequately documented in the application for a certificate of appropriateness. The proposed project repairs windows at the main façade, while replacing others at secondary façades. 1(d) Replacement windows, where permitted, must match the original, size, profile, muntin shape, configuration, and details. Proposed replacement windows have been amended to better match the original size, profile, muntin shape, configuration, 10 – 2 and details. 1(e) Roofs. (i) When replacing a roof, maintain the original roof form and other character defining features of the roof including overhangs, barge boards, rafter tails, and cresting, where existing. (ii) Unacceptable roof materials are those that are not used elsewhere in the district, are not appropriate for the subject property, or have otherwise been determined incompatible with the district or the subject property. The proposed project replaces a corrugated metal roof with a standing-seam metal roof. The roof form at the main elevation remains the same; it is reframed to a gabled roof only at the rear of the building. E. NEW CONSTRUCTION 1(a) Site new construction to be compatible with surrounding contributing buildings in terms of front setback, street-front orientation, and distance from adjacent buildings. The proposed ADU appears to be appropriately sited. 1(b) Form and Architectural Style. (i) Design new buildings to be compatible with surrounding contributing buildings of similar use in terms of form, massing, proportion, and roof form. (ii) Design new buildings so that they are compatible with but discernible from historic buildings in the district. (iii) New construction should have window-to-wall area ratios, floor-to-floor heights, fenestration patterns, and bay divisions compatible with those seen on contributing buildings throughout the district. The proposed ADU is not compatible in form, massing, or roof form; it is compatible in proportion and appears appropriately differentiated from the historic main house. Its ratios, fenestration, and bay divisions do not reflect those at the adjacent contributing building; however, it appears to be minimally visible from the street due to appropriate siting and height. 1(c) Materials. (i) Select materials for new construction to be compatible with those existing in the district. The proposed siding is wood, which exists in the district, but generally appears as horizontal cladding elsewhere. Summary The project meets most of the applicable standards. PROPERTY EVALUATION The property contributes to the Castle Hill Historic District. COMMITTEE FEEDBACK Retain existing front door and porch railing. Do not replace windows at north elevation if opening dimensions will change. Reduce scale of dormers if possible. STAFF RECOMMENDATION Concur with Committee feedback and approve the application. The applicant has amended the design to implement Committee feedback. LOCATION MAP 10 – 3