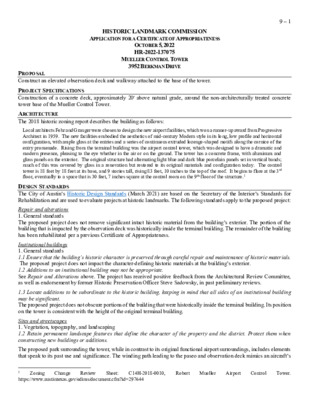9.0 - 3952 Berkman Dr - Mueller Control Tower — original pdf
Backup

HISTORIC LANDMARK COMMISSION APPLICATION FOR A CERTIFICATE OF APPROPRIATENESS OCTOBER 5, 2022 HR-2022-137075 MUELLER CONTROL TOWER 3952 BERKMAN DRIVE 9 – 1 PROPOSAL Construct an elevated observation deck and walkway attached to the base of the tower. PROJECT SPECIFICATIONS Construction of a concrete deck, approximately 20' above natural grade, around the non-architecturally treated concrete tower base of the Mueller Control Tower. ARCHITECTURE The 2018 historic zoning report describes the building as follows: Local architects Fehr and Granger were chosen to design the new airport facilities, which won a runner-up award from Progressive Architect in 1959. The new facilities embodied the aesthetics of mid-century Modern style in its long, low profile and horizontal configuration, with ample glass at the entries and a series of continuous extruded lozenge-shaped motifs along the cornice of the entry promenade. Rising from the terminal building was the airport control tower, which was designed to have a dramatic and modern presence, pleasing to the eye whether in the air or on the ground. The tower has a concrete frame, with aluminum and glass panels on the exterior. The original structure had alternating light blue and dark blue porcelain panels set in vertical bands; much of this was covered by glass in a renovation but restored to its original materials and configuration today. The control tower is 18 feet by 18 feet at its base, and 9 stories tall, rising 83 feet, 10 inches to the top of the roof. It begins to flare at the 3rd floor, eventually to a space that is 30 feet, 7 inches square at the control room on the 9th floor of the structure.1 DESIGN STANDARDS The City of Austin’s Historic Design Standards (March 2021) are based on the Secretary of the Interior’s Standards for Rehabilitation and are used to evaluate projects at historic landmarks. The following standards apply to the proposed project: Repair and alterations 1. General standards The proposed project does not remove significant intact historic material from the building’s exterior. The portion of the building that is impacted by the observation deck was historically inside the terminal building. The remainder of the building has been rehabilitated per a previous Certificate of Appropriateness. Institutional buildings 1. General standards 1.1 Ensure that the building’s historic character is preserved through careful repair and maintenance of historic materials. The proposed project does not impact the character-defining historic materials at the building’s exterior. 1.2 Additions to an institutional building may not be appropriate. See Repair and Alterations above. The project has received positive feedback from the Architectural Review Committee, as well as endorsement by former Historic Preservation Officer Steve Sadowsky, in past preliminary reviews. 1.3 Locate additions to be subordinate to the historic building, keeping in mind that all sides of an institutional building may be significant. The proposed project does not obscure portions of the building that were historically inside the terminal building. Its position on the tower is consistent with the height of the original terminal building. Sites and streetscapes 1. Vegetation, topography, and landscaping 1.2 Retain permanent landscape features that define the character of the property and the district. Protect them when constructing new buildings or additions. The proposed park surrounding the tower, while in contrast to its original functional airport surroundings, includes elements that speak to its past use and significance. The winding path leading to the paseo and observation deck mimics an aircraft’s Zoning 1 https://www.austintexas.gov/edims/document.cfm?id=297644 Review Change Sheet: C14H-2018-0010, Robert Mueller Airport Control Tower. 9 – 2 flightpath, and a strategic overlook and sweeping steps ensure that the tower and its historic function are a focal point of the park. Deliberate placement of meadows and lawn help to convey the historic openness of an airport tarmac while differentiating the planted area as a new installation. Sidewalks, driveways, and parking 5.2 Construct new sidewalks and driveways that are compatible with the character of the district in location, size, width, pattern, and material. See Sites and Streetscapes: 1.2 above. Streetscape Elements 6.3 Construct new streets, sidewalks, planting strips, curbs, ADA ramps, and alleys to be compatible with the style, scale, materials, and configuration of the historic district. 6.5 Do not introduce new materials or features to create a false sense of history. 6.6 Do not block pedestrian-level views of historic buildings with streetscape elements. 6.7 Constructing new sidewalks is encouraged, even if they were not historically present. See Sites and Streetscapes: 1.2 above. As the integrity of the original airport setting has been drastically impacted by its change of use over time, the proposed project appears to keep the building in active use within compatible surroundings that help to interpret its historic significance. Summary The project appears to meet the applicable standards. COMMITTEE FEEDBACK Ensure that modifications do not compromise the longevity of the tower. STAFF RECOMMENDATION Approve the application, concurring with Committee feedback. LOCATION MAP 9 – 3