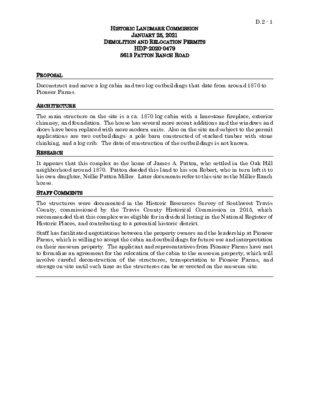D.2.0 - 5613 Patton Ranch Road — original pdf
Backup

HISTORIC LANDMARK COMMISSION JANUARY 25, 2021 DEMOLITION AND RELOCATION PERMITS HDP-2020-0479 5613 PATTON RANCH ROAD D.2 - 1 PROPOSAL Deconstruct and move a log cabin and two log outbuildings that date from around 1870 to Pioneer Farms. ARCHITECTURE The main structure on the site is a ca. 1870 log cabin with a limestone fireplace, exterior chimney, and foundation. The house has several more recent additions and the windows and doors have been replaced with more modern units. Also on the site and subject to the permit applications are two outbuildings: a pole barn constructed of stacked timber with stone chinking, and a log crib. The date of construction of the outbuildings is not known. RESEARCH STAFF COMMENTS It appears that this complex as the home of James A. Patton, who settled in the Oak Hill neighborhood around 1870. Patton deeded this land to his son Robert, who in turn left it to his own daughter, Nellie Patton Miller. Later documents refer to this site as the Miller Ranch house. The structures were documented in the Historic Resources Survey of Southwest Travis County, commissioned by the Travis County Historical Commission in 2015, which recommended that this complex was eligible for individual listing in the National Register of Historic Places, and contributing to a potential historic district. Staff has facilitated negotiations between the property owners and the leadership at Pioneer Farms, which is willing to accept the cabin and outbuildings for future use and interpretation on their museum property. The applicant and representatives from Pioneer Farms have met to formalize an agreement for the relocation of the cabin to the museum property, which will involve careful deconstruction of the structures, transportation to Pioneer Farms, and storage on-site until such time as the structures can be re-erected on the museum site. D.2 - 2 E-mail from contractor for relocation: Hi Tom and Brandon, After careful analysis of best methods to relocate the cedar log structure at 5613 Patton Ranch Rd, we have determined that the best method will be to disassemble and transport to Pioneer Farms for reassembly by Pioneer Farms staff. We have determined this best method due to the fragile nature of the structure built on a rock and mortar footing without a modern foundation that could be transported with the log structure. Disassembly will also give Pioneer Farms an opportunity to make necessary repairs which would likely require disassembly to achieve. D.2 - 3 DAR will remove the portion of the house and roof added and built around the cabin. All modern framing will be removed to isolate and expose the original walls of the cabin. The footprint and walls will be carefully measured in detail and photographed. All cedar logs will then be tagged with metal numerical tags and again photographed. The cedar logs will then be disassembled by hand, cleaned of the modern stucco style mortar and stacked in a container for storage and transport. Pioneer Farms will assist with cataloging of the logs if needed. After all disassembly is complete , the container will be transported to Pioneer Farms for temporary storage and reassembly. Give me a call if you have further questions… Thank you! D A R Demolition David Rodewald STAFF RECOMMENDATION Release the permit upon completion of a City of Austin Documentation Package that will encompass all the structures on the site, their environment, and context, for archiving at the Austin History Center, and which will also constitute a part of the interpretation of the cabin and other structures at Pioneer Farms. Staff contends that removal of the structures to Pioneer Farms serves the best public good, providing a new home for these structures where they will be preserved and maintained for the purpose of education and commemoration of the history of Travis County. Preserving these structures on-site does not provide the same guarantee of preservation and maintenance, and poses a risk of vandalism and deterioration. The educational importance of these buildings is best served by their relocation to a museum site where they can be interpreted and maintained. While staff recognizes that removal of these structures from their current site is at odds with the principles of preservation, the premier goal in this case is to use these structures for their ability to relate their history in an effective manner, which is best served by moving them to the Pioneer Farms museum site. D.2 - 4 Non-original addition will not be relocated D.2 - 5 D.2 - 6 D.2 - 7 D.2 - 8 Pole barn LOCATION MAP D.2 - 9