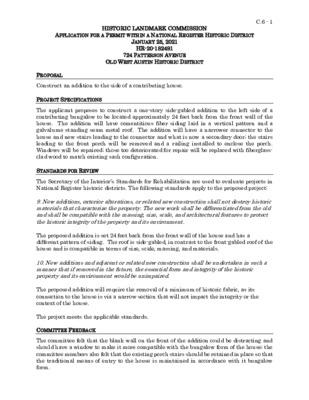C.6.0 - 724 Patterson Avenue — original pdf
Backup

APPLICATION FOR A PERMIT WITHIN A NATIONAL REGISTER HISTORIC DISTRICT HISTORIC LANDMARK COMMISSION C.6 - 1 JANUARY 25, 2021 HR-20-182491 724 PATTERSON AVENUE OLD WEST AUSTIN HISTORIC DISTRICT PROPOSAL Construct an addition to the side of a contributing house. PROJECT SPECIFICATIONS The applicant proposes to construct a one-story side-gabled addition to the left side of a contributing bungalow to be located approximately 24 feet back from the front wall of the house. The addition will have cementitious fiber siding laid in a vertical pattern and a galvalume standing seam metal roof. The addition will have a narrower connector to the house and new stairs leading to the connector and what is now a secondary door; the stairs leading to the front porch will be removed and a railing installed to enclose the porch. Windows will be repaired; those too deteriorated for repair will be replaced with fiberglass- clad wood to match existing sash configuration. STANDARDS FOR REVIEW The Secretary of the Interior’s Standards for Rehabilitation are used to evaluate projects in National Register historic districts. The following standards apply to the proposed project: 9. New additions, exterior alterations, or related new construction shall not destroy historic materials that characterize the property. The new work shall be differentiated from the old and shall be compatible with the massing, size, scale, and architectural features to protect the historic integrity of the property and its environment. The proposed addition is set 24 feet back from the front wall of the house and has a different pattern of siding. The roof is side-gabled, in contrast to the front-gabled roof of the house and is compatible in terms of size, scale, massing, and materials. 10. New additions and adjacent or related new construction shall be undertaken in such a manner that if removed in the future, the essential form and integrity of the historic property and its environment would be unimpaired. The proposed addition will require the removal of a minimum of historic fabric, as its connection to the house is via a narrow section that will not impact the integrity or the context of the house. The project meets the applicable standards. COMMITTEE FEEDBACK The committee felt that the blank wall on the front of the addition could be distracting and should have a window to make it more compatible with the bungalow form of the house; the committee members also felt that the existing porch stairs should be retained in place so that the traditional means of entry to the house is maintained in accordance with it bungalow form. STAFF RECOMMENDATION Staff concurs with the statements and advice of the Committee and recommends approval of the project, but encourages that applicant to consider a window in the front of the addition and retaining the porch stairs. C.6 - 2 C.6 - 3 C.6 - 4 724 Patterson Avenue