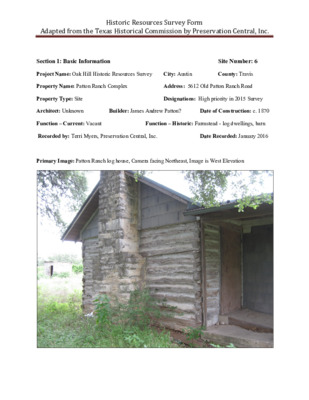D.2.1 - 5613 Patton Ranch Road - Historic Resources Survey — original pdf
Backup

Historic Resources Survey Form Adapted from the Texas Historical Commission by Preservation Central, Inc. Section 1: Basic Information Site Number: 6 Project Name: Oak Hill Historic Resources Survey City: Austin County: Travis Property Name: Patton Ranch Complex Address: 5612 Old Patton Ranch Road Property Type: Site Designations: High priority in 2015 Survey Architect: Unknown Builder: James Andrew Patton? Date of Construction: c. 1870 Function – Current: Vacant Function – Historic: Farmstead - log dwellings, barn Recorded by: Terri Myers, Preservation Central, Inc. Date Recorded: January 2016 Primary Image: Patton Ranch log house, Camera facing Northeast, Image is West Elevation Adapted from the Texas Historical Commission by Preservation Central, Inc. Section 2: Architectural Components Historic Resources Survey Form Narrative Architectural Description/Historic Associations: Site 6 is a farmstead with a 1-story, side- gabled log house (with later additions), a smaller front-gabled log building, a log animal barn, a frame tenant (?) house, and a frame privy. The main house has exposed log construction on its west and parts of its north and south walls; the remaining walls appear to be enclosed within later additions dating to c. 1900 (ship lap siding) and c. 1935 (rooms with asbestos siding; porch). A large, intact limestone chimney with a stone cap dominates the west wall. The additions detract from the log dwelling but the original construction is readily apparent and the additions can be removed. The animal shelter is a side-gabled pole barn built of stacked timbers chinked with small stones, with one side open to the farm. It has historic wood and metal additions on both ends. A secondary front-gabled log building lies at the rear of the main house. A frame privy and tenant dwelling (?) lie at the far side of the central barnyard. Associated with pioneer settler James A. Patton who came to Oak Hill in 1870. Patton deeded the land to his son Robert, who left it to his daughter, Nellie Patton Miller. The farmstead is a rare assemblage of domestic and agricultural buildings and structures associated with early settlement in Oak Hill. A High priority site in the 2015 Travis County Historical Commission’s Survey of Southwest Travis County. Alterations/Relocation: A c. 1900 frame addition incorporated the log house. House remodeled c. 1935- 1950 with inset porch and asbestos shingles. However, log construction is clearly evident on three sides. Stylistic Influences: Main dwelling: Vernacular (Rustic) Structural Details: Main dwelling Stories: 1 Plan Type: Massed (additions) Basement: None Roof Form: Side-gabled Roof Materials: Metal Wall Materials: Raw timbers chinked with stones and Portland cement; Asbestos; Wood Window Type: Boarded Materials: Unknown Doors (Primary entrance): Single, boarded Chimneys: Yes Placement: Exterior wall, west elevation Materials: Limestone Porches (Type and Placement): Inset porch on c. 1900 addition; Porch inset under c. 1950 remodel roof. Ancillary Buildings: (Garages, Barns, Sheds, Other) Log barn, log outbuilding, frame privy & dwelling. Landscape/Site Features: Type (Sidewalk, Terracing, Drives, Well/cistern, Gardens) and Materials: Site lies to the south of a small cut-off road off Old Patton Ranch Road above Williamson Creek. A path leads through the overgrown yard to the building complex. Trails link the main house to other buildings set around an open barnyard. Trees shelter site from road. Grass-covered site slopes toward tree line marking branch of Williamson Creek to the south. Adapted from the Texas Historical Commission by Preservation Central, Inc. Section 3: Historical Information Historic Resources Survey Form Associated Historic Context: Rural and Suburban Development in Southwest Travis County: 1850-1965 (Travis County Historical Commission, Cultural Resources Survey of Southwest Travis County, Texas, 2015) Applicable National Register (NR) Criteria: Meets National Register Criteria A, C, and possibly D A: Associated with events that have made significant contributions to the broad patterns of our history; or B: Associated with the lives of persons significant in our past; or C: Embodies the distinctive characteristics of a type, period, or method of construction or represents the work of a master, or possesses high artistic value, or represents a significant and distinguishable entity whose components lack individual distinctions; or D: Has yielded, or is likely to yield, information important in prehistory or history. Level of Significance (National, State, Local): Local level of significance. Areas of Significance (Agriculture, Architecture, Landscape): Settlement; Agriculture; Architecture Period of Significance: c. 1870-1965 Historic Integrity (Excellent, Good, Fair, Poor, Ruin): Good Location: X Setting: X Association: X Design: Materials: X Workmanship: X Feeling: X Integrity Notes: The Patton Ranch complex retains its historic appearance and fabric to a good degree. The design of the log house is compromised somewhat by its additions but they, too, date to the historic period. Overall the site retains a high level of historic integrity, especially in the aspects of setting, association, materials, and feeling. It conveys a strong sense of its historic origins and use. Preservation Priority (High, Medium, Low): High National Register Eligibility: Individually eligible for NR; Contributing to potential historic district Potential Historic District: Potential NR, Multiple Property, or Rural Historic Landscape District Justification: This is a rare and important example of an intact pioneer farmstead associated with Texas frontier settlement patterns in Travis County. Dating to c. 1870, it is the oldest extant building site in Oak Hill with the only known log buildings identified in the 2015 Southwest Travis County Historic Resources Survey. It is important not only for the primary log dwelling, but also for the associated agricultural features which are often missing from other early sites of this type and era. Other Information (Prior documentation for this resource): James M. White and Annetta White. They Came to Texas. Austin: Self-published, c. 2000; Preservation Central. Historic Resources Survey of Southwest Travis County. Austin: Travis County Historical Commission, 2015.