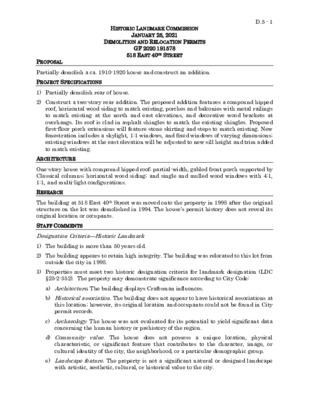D.5.0 - 518 E 40th St.pdf — original pdf
Backup

D.5 - 1 HISTORIC LANDMARK COMMISSION JANUARY 25, 2021 DEMOLITION AND RELOCATION PERMITS GF 2020 191578 518 EAST 40TH STREET PROPOSAL Partially demolish a ca. 1910-1920 house and construct an addition. PROJECT SPECIFICATIONS 1) Partially demolish rear of house. 2) Construct a two-story rear addition. The proposed addition features a compound hipped roof, horizontal wood siding to match existing, porches and balconies with metal railings to match existing at the north and east elevations, and decorative wood brackets at overhangs. Its roof is clad in asphalt shingles to match the existing shingles. Proposed first-floor porch extensions will feature stone skirting and steps to match existing. New fenestration includes a skylight, 1:1 windows, and fixed windows of varying dimensions; existing windows at the east elevation will be adjusted to new sill height and trim added to match existing. ARCHITECTURE RESEARCH One-story house with compound hipped roof; partial-width, gabled front porch supported by Classical columns; horizontal wood siding; and single and mulled wood windows with 4:1, 1:1, and multi-light configurations. The building at 518 East 40th Street was moved onto the property in 1998 after the original structure on the lot was demolished in 1994. The house’s permit history does not reveal its original location or occupants. STAFF COMMENTS Designation Criteria—Historic Landmark 1) The building is more than 50 years old. 2) The building appears to retain high integrity. The building was relocated to this lot from outside the city in 1998. 3) Properties must meet two historic designation criteria for landmark designation (LDC §25-2-352). The property may demonstrate significance according to City Code: a) Architecture. The building displays Craftsman influences. b) Historical association. The building does not appear to have historical associations at this location; however, its original location and occupants could not be found in City permit records. c) Archaeology. The house was not evaluated for its potential to yield significant data concerning the human history or prehistory of the region. d) Community value. The house does not possess a unique location, physical characteristic, or significant feature that contributes to the character, image, or cultural identity of the city, the neighborhood, or a particular demographic group. e) Landscape feature. The property is not a significant natural or designed landscape with artistic, aesthetic, cultural, or historical value to the city. D. 5- 2 The Secretary of the Interior’s Standards for Rehabilitation are used to evaluate alterations to historic properties. Applicable standards may include: 2. The historic character of a property shall be retained and preserved. The removal of historic materials or alteration of features and spaces that characterize a property shall be avoided. The building will be partially demolished to accommodate the addition. Some historic windows will be moved. The existing building’s street-facing façade will remain intact. 9. New additions, exterior alterations, or related new construction shall not destroy historic materials that characterize the property. The new work shall be differentiated from the old and shall be compatible with the massing, size, scale, and architectural features to protect the historic integrity of the property and its environment. The new work is differentiated by its larger scale and modern fenestration patterns. The proposed cladding, trim, roof materials, and roof shape are compatible with the existing building’s historic features. The large scale of the addition, its placement atop the existing building, the west elevation’s lack of fenestration, and the undivided fixed windows are less compatible. 10. New additions and adjacent or related new construction shall be undertaken in such a manner that if removed in the future, the essential form and integrity of the historic property and its environment would be unimpaired. If the addition were removed in the future, significant work would be required to restore the building’s essential form. The proposed project partially meets the standards. STAFF RECOMMENDATION Release the permit upon completion of a City of Austin Documentation Package, as the potential for landmark designation is limited given the house’s uncertain history. LOCATION MAP D. 5- 3 PROPERTY INFORMATION Photos D. 5- 4 Source: Applicant, 2020 D. 5- 5 Source: Cox-McClain Environmental Consulting, 2020 Occupancy History City Directory Research, 2020 Note: Post-1959 research unavailable due to facility closure. Available occupancy information references an earlier structure, demolished 1994. Oliver B. and Nettie Payne, renters Serviceman, Kocurek’s Service Station & Auto Supply 1959 1957 1955 1952 1949 1947 1944 1941 1939 1937 1935 Elmer D. and Melba Thompson, renters Driver, Oak Farms Dairies Myron F. and Phyllis Spiars, renters Switchman, SP Lines Myron F. and Phyllis Spiars, renters Thomas W. and Isabel Folts, renters Safety man, City Electric Inspector H. A. and Minnie M. Seay, owners Clerk, Magnolia Pet Teacher, Ridgetop School William D. and Marion W. Cope, renters Clerk, State Department Public Safety Richard A. and Sarah L. Hatcher, renters Engineer, City Engineering Department Clerk, George Stautz Gilbert and Frances Leifeste, renters Bookkeeper, Austin National Books Clerk, Scarbrough’s Levis R. and Alice Sanford, owners City Purchasing Agent Address not listed D. 5- 6 Biographical Information No information available for owners or occupants of existing house. Building Permits Permits reflect information on an earlier structure, demolished 1994. Shed and garage permit, 8-7-61 and water tap permit, 1-30-57