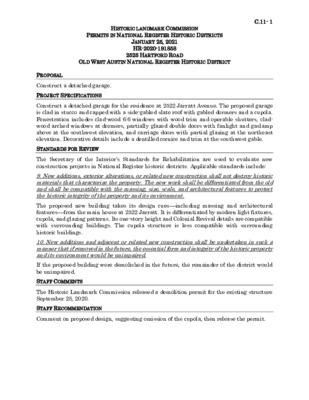C.11.0 - 2525 Hartford Rd.pdf — original pdf
Backup

HISTORIC LANDMARK COMMISSION PERMITS IN NATIONAL REGISTER HISTORIC DISTRICTS C.11- 1 OLD WEST AUSTIN NATIONAL REGISTER HISTORIC DISTRICT JANUARY 25, 2021 HR-2020-191858 2525 HARTFORD ROAD PROPOSAL Construct a detached garage. PROJECT SPECIFICATIONS Construct a detached garage for the residence at 2522 Jarratt Avenue. The proposed garage is clad in stucco and capped with a side-gabled slate roof with gabled dormers and a cupola. Fenestration includes clad-wood 6:6 windows with wood trim and operable shutters, clad- wood arched windows at dormers, partially glazed double doors with fanlight and gaslamp above at the southwest elevation, and carriage doors with partial glazing at the northeast elevation. Decorative details include a dentilled cornice and trim at the southwest gable. STANDARDS FOR REVIEW The Secretary of the Interior’s Standards for Rehabilitation are used to evaluate new construction projects in National Register historic districts. Applicable standards include: 9. New additions, exterior alterations, or related new construction shall not destroy historic materials that characterize the property. The new work shall be differentiated from the old and shall be compatible with the massing, size, scale, and architectural features to protect the historic integrity of the property and its environment. The proposed new building takes its design cues––including massing and architectural features––from the main house at 2522 Jarratt. It is differentiated by modern light fixtures, cupola, and glazing patterns. Its one-story height and Colonial Revival details are compatible with surrounding buildings. The cupola structure is less compatible with surrounding historic buildings. 10. New additions and adjacent or related new construction shall be undertaken in such a manner that if removed in the future, the essential form and integrity of the historic property and its environment would be unimpaired. If the proposed building were demolished in the future, the remainder of the district would be unimpaired. The Historic Landmark Commission released a demolition permit for the existing structure September 28, 2020. Comment on proposed design, suggesting omission of the cupola, then release the permit. STAFF COMMENTS STAFF RECOMMENDATION LOCATION MAP C.11 - 2