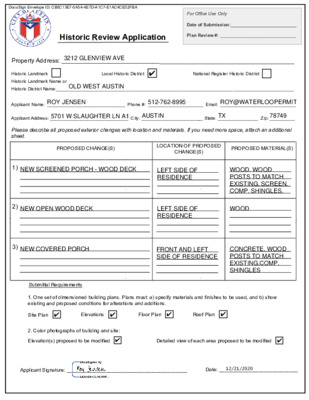C.10.1 - 3212 Glenview_Plans.pdf — original pdf
Backup

Historic Review Application For Office Use Only Date of Submission:__________________________ Plan Review #: ______________________________ Property Address: _____________________________________________________________________ Historic Landmark Local Historic District National Register Historic District Historic Landmark Name or Historic District Name:______________________________________________________________________________________________ Applicant Name: _______________________________ Phone #: ______________________ Email: ______________________________ Applicant Address: _______________________________ City: _______________________ __ State: ________________ Zip: __________ Please describe all proposed exterior changes with location and materials. If you need more space, attach an additional sheet. PROPOSED CHANGE(S) LOCATION OF PROPOSED CHANGE(S) PROPOSED MATERIAL(S) 1) 2) 3) Submittal Requirements 1. One set of dimensioned building plans. Plans must: a) specify materials and finishes to be used, and b) show existing and proposed conditions for alterations and additions. Site Plan Elevations Floor Plan Roof Plan 2. Color photographs of building and site: Elevation(s) proposed to be modified Detailed view of each area proposed to be modified Applicant Signature: ___________________________________________ Date: ____________________________ 44444443212 GLENVIEW AVEOLD WEST AUSTINROY JENSEN512-762-8995ROY@WATERLOOPERMITS.COM5701 W SLAUGHTER LN A130-165AUSTINTX78749NEW SCREENED PORCH - WOOD DECKLEFT SIDE OF RESIDENCEWOOD. WOOD POSTS TO MATCH EXISTING. SCREEN. COMP. SHINGLES.NEW OPEN WOOD DECKLEFT SIDE OF RESIDENCEWOODNEW COVERED PORCHCONCRETE. WOOD POSTS TO MATCH EXISTING.COMP. SHINGLESFRONT AND LEFT SIDE OF RESIDENCEDocuSign Envelope ID: CB5C13E7-5A54-4E7D-A1C7-E1AC4CE52FBA12/21/2020 Design Standards and Guidelines for Historic Properties Adopted December 2012 Design Standards and Guidelines for Historic Properties Landmarks and National Register historic district properties If you are making changes to a historic landmark, the project must comply with these standards to receive a Certificate of Appropriateness. If you are making changes to a contributing property or constructing a new building within a National Register historic district, consider the standards below as advisory guidelines: 1. Use a property for its historic purpose or place it in a new use that requires minimal change to the defining characteristics of the building and its site and environment. 2. Retain and preserve the historic character or a property shall be retained and preserved. Avoid the removal of historic materials or alteration of features and spaces that characterize a property. 3. Recognize each property as a physical record of its time, place, and use. Changes that create a false sense of historical development, such as adding conjectural features or architectural elements from other buildings, shall not be undertaken. 4. Most properties change over time; those changes that have acquired historic significance in their own right shall be retained and preserved. 5. Distinctive features, finishes, and construction techniques or examples of craftsmanship that characterize a historic property shall be preserved. 6. Deteriorated historic features shall be repaired rather than replaced. Where the severity of deterioration requires visual qualities and, where possible, materials. Replacement of missing features shall be substantiated by documentary, physical, or pictorial evidence. 7. Chemical or physical treatments, such as sandblasting, that cause damage to historic materials shall not be used. The surface cleaning of structures, if appropriate, shall be undertaken using the gentlest means possible. 8. Significant archaeological resources affected by a project shall be protected and preserved. If such resources must be disturbed, mitigation measures shall be undertaken. 9. New additions, exterior alterations, or related new construction shall not destroy historic materials that characterize the property. The new work shall be differentiated from the old and shall be compatible with the massing, size, scale, and architectural features to protect the historic integrity of the property and its environment. 10. New additions and adjacent or related new construction shall be undertaken in such a manner that if removed in the future, the essential form and integrity of the historic property and its environment would be unimpaired. Local historic district properties If you are making changes to a contributing property or constructing a new building in a local historic district, the project must comply with the design standards established for that district to receive a Certificate of Appropriateness. Visit the Historic Preservation Office website to to view your district's design standards: http://www.austintexas.gov/department/ historic-preservation. What Type of Work Requires a Certificate of Appropriateness? Certificates of Appropriateness (COAs) are required for exterior changes or additions to historic landmarks, any property pending designation as a landmark, and contributing buildings in local historic districts; or if you are constructing a new building in a local historic district. Work requiring a COA includes: 1. Additions 2. Construction of new buildings, including outbuildings 3. Window and door replacement 4. Exterior siding replacement 5. Replacement of roof materials with a different material 6. Site changes such as a pool, deck, fence, or back porch enclosure Ordinary repair and maintenance projects do not require a Certificate of Appropriateness. For more information, see the historic review process charts on the Historic Preservation Office website. DocuSign Envelope ID: CB5C13E7-5A54-4E7D-A1C7-E1AC4CE52FBA CERTIFIED PROFFESIONAL BUILDING DESIGNER N A T I O N A L C O U N C I L O F B U I L D I N G D E S I G N E R TIOIN A TIFIC R E C GLENN K. EASON 44-505 CERTIFIED PROFFESIONAL BUILDING DESIGNER N A T I O N A L C O U N C I L O F B U I L D I N G D E S I G N E R TIOIN A TIFIC R E C GLENN K. EASON 44-505 CERTIFIED PROFFESIONAL BUILDING DESIGNER N A T I O N A L C O U N C I L O F B U I L D I N G D E S I G N E R TIOIN A TIFIC R E C GLENN K. EASON 44-505