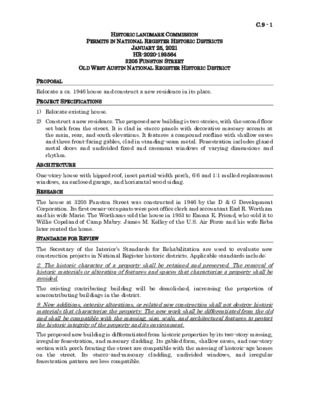C.9.0 - 3205 Funston St.pdf — original pdf
Backup

C.9 - 1 HISTORIC LANDMARK COMMISSION PERMITS IN NATIONAL REGISTER HISTORIC DISTRICTS OLD WEST AUSTIN NATIONAL REGISTER HISTORIC DISTRICT JANUARY 25, 2021 HR-2020-193564 3205 FUNSTON STREET Relocate a ca. 1946 house and construct a new residence in its place. PROPOSAL PROJECT SPECIFICATIONS 1) Relocate existing house. 2) Construct a new residence. The proposed new building is two stories, with the second floor set back from the street. It is clad in stucco panels with decorative masonry accents at the main, rear, and south elevations. It features a compound roofline with shallow eaves and three front-facing gables, clad in standing-seam metal. Fenestration includes glazed metal doors and undivided fixed and casement windows of varying dimensions and rhythm. One-story house with hipped roof, inset partial-width porch, 6:6 and 1:1 mulled replacement windows, an enclosed garage, and horizontal wood siding. ARCHITECTURE RESEARCH The house at 3205 Funston Street was constructed in 1946 by the D & G Development Corporation. Its first owner-occupants were post office clerk and accountant Earl R. Wortham and his wife Marie. The Worthams sold the house in 1953 to Emma K. Friend, who sold it to Willie Copeland of Camp Mabry. James M. Kelley of the U.S. Air Force and his wife Reba later rented the home. STANDARDS FOR REVIEW The Secretary of the Interior’s Standards for Rehabilitation are used to evaluate new construction projects in National Register historic districts. Applicable standards include: 2. The historic character of a property shall be retained and preserved. The removal of historic materials or alteration of features and spaces that characterize a property shall be avoided. The existing contributing building will be demolished, increasing the proportion of noncontributing buildings in the district. 9. New additions, exterior alterations, or related new construction shall not destroy historic materials that characterize the property. The new work shall be differentiated from the old and shall be compatible with the massing, size, scale, and architectural features to protect the historic integrity of the property and its environment. The proposed new building is differentiated from historic properties by its two-story massing, irregular fenestration, and masonry cladding. Its gabled form, shallow eaves, and one-story section with porch fronting the street are compatible with the massing of historic-age homes on the street. Its stucco-and-masonry cladding, undivided windows, and irregular fenestration pattern are less compatible. 10. New additions and adjacent or related new construction shall be undertaken in such a manner that if removed in the future, the essential form and integrity of the historic property and its environment would be unimpaired. If the proposed new building were removed in the future, the remainder of the district would be unimpaired. STAFF COMMENTS The house contributes to the Old West Austin National Register Historic District. C.9 - 2 Designation Criteria—Historic Landmark 1) The building is more than 50 years old. 2) The building appears to retain moderate to low integrity. 3) Properties must meet two historic designation criteria for landmark designation (LDC §25-2-352). Staff has evaluated the property and determined that it does not meet two criteria: a. Architecture. The house is constructed with Minimal Traditional influences. b. Historical association. There do not appear to be significant historical associations. c. Archaeology. The house was not evaluated for its potential to yield significant data concerning the human history or prehistory of the region. d. Community value. The house does not possess a unique location, physical characteristic, or significant feature that contributes to the character, image, or cultural identity of the city, the neighborhood, or a particular demographic group. e. Landscape feature. The property is not a significant natural or designed landscape with artistic, aesthetic, cultural, or historical value to the city. COMMITTEE FEEDBACK STAFF RECOMMENDATION Consider material changes, such as siding instead of stucco, that reflect the textures and materials of historic homes elsewhere on the street. Concur with Committee feedback, then comment on and release the permit upon completion of a City of Austin Documentation Package. LOCATION MAP C.9 - 3 PROPERTY INFORMATION Photos C.9 - 4 Source: Google Street View, accessed 2020 Source: Zillow.com, accessed 2020 C.9 - 5 Occupancy History City Directory Research, 2020 Note: post-1959 research unavailable due to facility closure. 1959 Arthur E. Johnson, renter 1957 James M. and Reba M. Kelley, renters U.S. Air Force 1955 Willie M. Copeland, owner Employee, Camp Mabry 1952 Earl R. and Mary E. Wortham, owners 1949 Earl R. and Mary E. Wortham, owners Accountant Accountant 1947 Earl R. and Mary E. Wortham, owners Clerk, post office Biographical Information The Austin Statesman, May 14, 1963 and The Austin American, Mar 15, 1964 The Austin Statesman, Nov 22, 1946 and Sep 11, 1953 Permits C.9 - 6 Building permit, 5-2-46 Sewer tap permit, 7-25-46 Water tap permit, 8-2-46