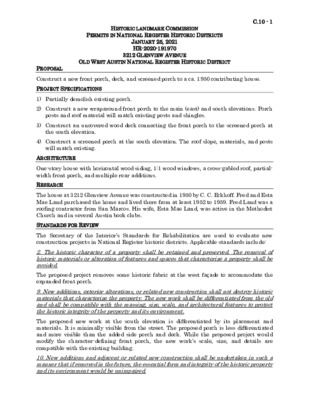C.10.0 - 3212 Glenview Ave.pdf — original pdf
Backup

HISTORIC LANDMARK COMMISSION PERMITS IN NATIONAL REGISTER HISTORIC DISTRICTS JANUARY 25, 2021 HR-2020-191970 3212 GLENVIEW AVENUE C.10 - 1 PROPOSAL OLD WEST AUSTIN NATIONAL REGISTER HISTORIC DISTRICT Construct a new front porch, deck, and screened porch to a ca. 1950 contributing house. PROJECT SPECIFICATIONS 1) Partially demolish existing porch. 2) Construct a new wraparound front porch to the main (east) and south elevations. Porch posts and roof material will match existing posts and shingles. 3) Construct an uncovered wood deck connecting the front porch to the screened porch at 4) Construct a screened porch at the south elevation. The roof slope, materials, and posts the south elevation. will match existing. ARCHITECTURE RESEARCH One-story house with horizontal wood siding, 1:1 wood windows, a cross-gabled roof, partial- width front porch, and multiple rear additions. The house at 3212 Glenview Avenue was constructed in 1950 by C. C. Eckhoff. Fred and Esta Mae Land purchased the home and lived there from at least 1952 to 1959. Fred Land was a roofing contractor from San Marcos. His wife, Esta Mae Land, was active in the Methodist Church and in several Austin book clubs. STANDARDS FOR REVIEW The Secretary of the Interior’s Standards for Rehabilitation are used to evaluate new construction projects in National Register historic districts. Applicable standards include: 2. The historic character of a property shall be retained and preserved. The removal of historic materials or alteration of features and spaces that characterize a property shall be avoided. The proposed project removes some historic fabric at the west façade to accommodate the expanded front porch. 9. New additions, exterior alterations, or related new construction shall not destroy historic materials that characterize the property. The new work shall be differentiated from the old and shall be compatible with the massing, size, scale, and architectural features to protect the historic integrity of the property and its environment. The proposed new work at the south elevation is differentiated by its placement and materials. It is minimally visible from the street. The proposed porch is less differentiated and more visible than the added side porch and deck. While the proposed project would modify the character-defining front porch, the new work’s scale, size, and details are compatible with the existing building. 10. New additions and adjacent or related new construction shall be undertaken in such a manner that if removed in the future, the essential form and integrity of the historic property and its environment would be unimpaired. Should the side elevations be restored in the future, minimal original fabric would be impaired; some work would be required to restore the original west façade, though most of the house’s form would remain intact. The proposed project somewhat meets the standards. STAFF COMMENTS The house contributes to the Old West Austin National Register Historic District. C.10 - 2 Designation Criteria—Historic Landmark 1) The building is more than 50 years old. 2) The building appears to retain moderate to high integrity. 3) Properties must meet at least two criteria for landmark designation (LDC §25-2-352). Staff has evaluated the property and determined that it does not meet two criteria: a. Architecture. The house displays Minimal Traditional influences. b. Historical association. There do not appear to be significant historical associations. c. Archaeology. The house was not evaluated for its potential to yield significant data concerning the human history or prehistory of the region. d. Community value. The house does not possess a unique location, physical characteristic, or significant feature that contributes to the character, image, or cultural identity of the city, the neighborhood, or a particular demographic group. e. Landscape feature. The property is not a significant natural or designed landscape with artistic, aesthetic, cultural, or historical value to the city. STAFF RECOMMENDATION Comment on the plans, discouraging modifications to the primary façade, and release the permit upon completion of a City of Austin Documentation Package. LOCATION MAP C.10 - 3 PROPERTY INFORMATION Photos C.10 - 4 C.10 - 5 Source: Applicant, 2020 Occupancy History City Directory Research, 2020 Note: Post-1959 research unavailable due to facility closure. Fred Land, owner Fred and Esta Mae Land, owners Roofer 1959 1957 1955 1952 1949 Fred Land, owner Roofer Fred Land, renter Address not listed Biographical Information C.10 - 6 The Austin Statesman (1921-1973); Mar 16, 1962 Permits Building permit, 3-1-50 Sewer tap permit, 2-9-50 C.10 - 7 Water tap permit, 2-6-58