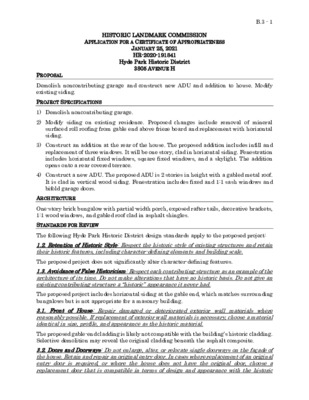B.3.0 - 3805 Ave H.pdf — original pdf
Backup

B.3 - 1 PROPOSAL HISTORIC LANDMARK COMMISSION APPLICATION FOR A CERTIFICATE OF APPROPRIATENESS JANUARY 25, 2021 HR-2020-191841 Hyde Park Historic District 3805 AVENUE H Demolish noncontributing garage and construct new ADU and addition to house. Modify existing siding. PROJECT SPECIFICATIONS 1) Demolish noncontributing garage. 2) Modify siding on existing residence. Proposed changes include removal of mineral surfaced roll roofing from gable end above frieze board and replacement with horizontal siding. 3) Construct an addition at the rear of the house. The proposed addition includes infill and replacement of three windows. It will be one story, clad in horizontal siding. Fenestration includes horizontal fixed windows, square fixed windows, and a skylight. The addition opens onto a rear covered terrace. 4) Construct a new ADU. The proposed ADU is 2 stories in height with a gabled metal roof. It is clad in vertical wood siding. Fenestration includes fixed and 1:1 sash windows and bifold garage doors. ARCHITECTURE STANDARDS FOR REVIEW One-story brick bungalow with partial-width porch, exposed rafter tails, decorative brackets, 1:1 wood windows, and gabled roof clad in asphalt shingles. The following Hyde Park Historic District design standards apply to the proposed project: 1.2. Retention of Historic Style: Respect the historic style of existing structures and retain their historic features, including character-defining elements and building scale. The proposed project does not significantly alter character-defining features. 1.3. Avoidance of False Historicism: Respect each contributing structure as an example of the architecture of its time. Do not make alterations that have no historic basis. Do not give an existing contributing structure a “historic” appearance it never had. The proposed project includes horizontal siding at the gable end, which matches surrounding bungalows but is not appropriate for a masonry building. 3.1. Front of House: Repair damaged or deteriorated exterior wall materials where reasonably possible. If replacement of exterior wall materials is necessary, choose a material identical in size, profile, and appearance as the historic material. The proposed gable-end cladding is likely not compatible with the building’s historic cladding. Selective demolition may reveal the original cladding beneath the asphalt composite. 3.2. Doors and Doorways: Do not enlarge, alter, or relocate single doorways on the façade of the house. Retain and repair an original entry door. In cases where replacement of an original entry door is required, or where the house does not have the original door, choose a replacement door that is compatible in terms of design and appearance with the historic B.3 - 2 character of the house. Retain the glazing in its original configuration on doors that contain glass. The proposed project does not alter doorways on the house’s main façade, though it does remove and replace the existing front door. Its replacement door’s two-light vertical glazing is not compatible with the Craftsman house. 4.1. Preservation of Historic Character: Construct additions so as to require the removal or modification of a minimum of historic fabric. Do not construct additions which will require the removal of any portion of the front façade. Design additions to existing residential buildings to reflect the form and style of the existing house. 4.2. Location: Locate new additions and alterations to the rear or rear side of the building so that they will be less visible from the street. 4.3. Roof, Fenestration, and Siding: Make the pitch and height of the roof of the addition compatible to that of the existing house. Make windows visible from the street on any addition compatible with those on the existing house in terms of sash configuration, proportion, spacing and placement. Use exterior siding materials on the addition which match or are compatible with that of the existing house. The proposed rear addition does not require modification to the front façade and reflects the form of the existing house. New windows will be minimally visible from the street. While the addition’s horizontal siding does not match the masonry cladding of the existing house, it offers visual differentiation between old and new. 5.10. Garage Apartments/Secondary Units: Design new secondary units to respect the traditional patterns of Hyde Park in determining the location of the building and access to parking. Design new secondary units and garage apartments to complement the form, massing, materials, scale, character elements, and fenestration patterns of the primary structure. Use wood or wood-appearing garage doors. The ADU is set back from the main building. Its form and design elements are understated, and its bifold garage doors are clad in the same vertical wood siding as the rest of the building. The project somewhat meets the applicable standards. COMMITTEE FEEDBACK Replace proposed door with one that more closely matches example images, with partial glazing above paneled wood. Ensure that all window alterations are at least 15 feet from the front wall of the house. Use stucco or board and batten for gable end instead of horizontal siding, researching original material via selective demolition to see if original material lies beneath existing. STAFF RECOMMENDATION Direct staff to approve the Certificate of Appropriateness if applicant replaces gable end and front door with Committee-recommended designs and materials. LOCATION MAP B.3 - 3 PROPERTY INFORMATION Photos B.3 - 4 B.3 - 5 B.3 - 6 Source: Applicant, 2021