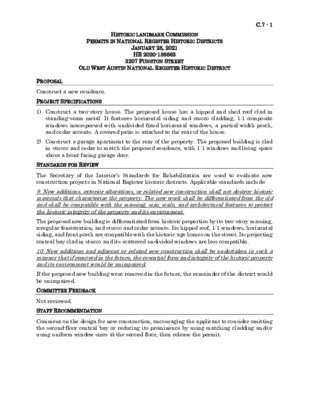C.7.0 - 3207 Funston St.pdf — original pdf
Backup

HISTORIC LANDMARK COMMISSION PERMITS IN NATIONAL REGISTER HISTORIC DISTRICTS JANUARY 25, 2021 HR 2020-189563 3207 FUNSTON STREET OLD WEST AUSTIN NATIONAL REGISTER HISTORIC DISTRICT C.7 - 1 PROPOSAL Construct a new residence. PROJECT SPECIFICATIONS 1) Construct a two-story house. The proposed house has a hipped and shed roof clad in standing-seam metal. It features horizontal siding and stucco cladding, 1:1 composite windows interspersed with undivided fixed horizontal windows, a partial-width porch, and cedar accents. A covered patio is attached to the rear of the house. 2) Construct a garage apartment to the rear of the property. The proposed building is clad in stucco and cedar to match the proposed residence, with 1:1 windows and living space above a front-facing garage door. STANDARDS FOR REVIEW The Secretary of the Interior’s Standards for Rehabilitation are used to evaluate new construction projects in National Register historic districts. Applicable standards include: 9. New additions, exterior alterations, or related new construction shall not destroy historic materials that characterize the property. The new work shall be differentiated from the old and shall be compatible with the massing, size, scale, and architectural features to protect the historic integrity of the property and its environment. The proposed new building is differentiated from historic properties by its two-story massing, irregular fenestration, and stucco and cedar accents. Its hipped roof, 1:1 windows, horizontal siding, and front porch are compatible with the historic-age homes on the street. Its projecting central bay clad in stucco and its scattered undivided windows are less compatible. 10. New additions and adjacent or related new construction shall be undertaken in such a manner that if removed in the future, the essential form and integrity of the historic property and its environment would be unimpaired. If the proposed new building were removed in the future, the remainder of the district would be unimpaired. COMMITTEE FEEDBACK Not reviewed. STAFF RECOMMENDATION Comment on the design for new construction, encouraging the applicant to consider omitting the second-floor central bay or reducing its prominence by using matching cladding and/or using uniform window sizes at the second floor, then release the permit. LOCATION MAP C.7 - 2