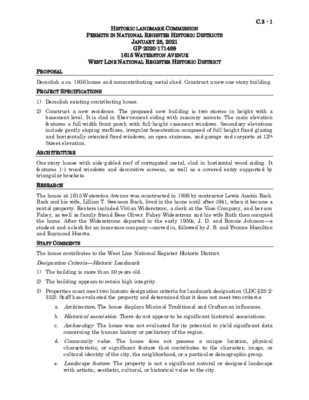C.3.0 - 1615 Waterston Ave.pdf — original pdf
Backup

HISTORIC LANDMARK COMMISSION PERMITS IN NATIONAL REGISTER HISTORIC DISTRICTS JANUARY 25, 2021 GF-2020-171489 1615 WATERSTON AVENUE WEST LINE NATIONAL REGISTER HISTORIC DISTRICT C.3 - 1 Demolish a ca. 1936 house and noncontributing metal shed. Construct a new one-story building. PROPOSAL PROJECT SPECIFICATIONS 1) Demolish existing contributing house. 2) Construct a new residence. The proposed new building is two stories in height with a basement level. It is clad in fiber-cement siding with masonry accents. The main elevation features a full-width front porch with full-height casement windows. Secondary elevations include gently sloping rooflines, irregular fenestration composed of full-height fixed glazing and horizontally oriented fixed windows, an open staircase, and garage and carports at 12th Street elevation. ARCHITECTURE RESEARCH One-story house with side-gabled roof of corrugated metal, clad in horizontal wood siding. It features 1:1 wood windows and decorative screens, as well as a covered entry supported by triangular brackets. The house at 1615 Waterston Avenue was constructed in 1936 by contractor Lewis Austin Back. Back and his wife, Lillian T. Swenson Back, lived in the home until after 1941, when it became a rental property. Renters included Vivian Widerstrom, a clerk at the Voss Company, and her son Fahey, as well as family friend Bess Oliver. Fahey Widerstrom and his wife Ruth then occupied the home. After the Widerstroms departed in the early 1950s, J. D. and Bonnie Johnson—a student and a clerk for an insurance company—moved in, followed by J. B. and Yvonne Hamilton and Raymond Huerta. STAFF COMMENTS The house contributes to the West Line National Register Historic District. Designation Criteria—Historic Landmark 1) The building is more than 50 years old. 2) The building appears to retain high integrity. 3) Properties must meet two historic designation criteria for landmark designation (LDC §25-2- 352). Staff has evaluated the property and determined that it does not meet two criteria: a. Architecture. The house displays Minimal Traditional and Craftsman influences. b. Historical association. There do not appear to be significant historical associations. c. Archaeology. The house was not evaluated for its potential to yield significant data concerning the human history or prehistory of the region. d. Community value. The house does not possess a unique location, physical characteristic, or significant feature that contributes to the character, image, or cultural identity of the city, the neighborhood, or a particular demographic group. e. Landscape feature. The property is not a significant natural or designed landscape with artistic, aesthetic, cultural, or historical value to the city. C.3 - 2 The Secretary of the Interior’s Standards for Rehabilitation are used to evaluate new construction projects in National Register historic districts. Applicable standards include: 2. The historic character of a property shall be retained and preserved. The removal of historic materials or alteration of features and spaces that characterize a property shall be avoided. The existing contributing building will be demolished and replaced with a noncontributing building. 9. New additions, exterior alterations, or related new construction shall not destroy historic materials that characterize the property. The new work shall be differentiated from the old and shall be compatible with the massing, size, scale, and architectural features to protect the historic integrity of the property and its environment. The proposed new house is differentiated from the surrounding historic buildings by its modern materials, irregular fenestration patterns, expanses of glazing at secondary elevations, and position on the lot. Its massing and rhythmic main façade are largely compatible with surrounding contributing buildings; however, its lack of defined entryway and shallower setback are less compatible. 10. New additions and adjacent or related new construction shall be undertaken in such a manner that if removed in the future, the essential form and integrity of the historic property and its environment would be unimpaired. If the proposed new building were removed in the future, the remainder of the historic district would be unimpaired. The proposed new building partially meets the standards. COMMITTEE FEEDBACK Retain existing house and construct rear addition. If retaining the original house’s façade is infeasible, keep proposed design. STAFF RECOMMENDATION Encourage rehabilitation and reuse, then relocation over demolition, but release the demolition permit upon completion of a City of Austin Documentation Package. Comment on plans for new construction, concurring with Committee feedback, then release the permit. LOCATION MAP C.3 - 3 PROPERTY INFORMATION Photos Source: Realtor.com, accessed 2020 C.3 - 4 C.3 - 5 C.3 - 6 Source: Applicant, 2020 Occupancy History City Directory Research, 2020 Note: Post-1959 research unavailable due to facility closure. 1959 Raymond Huerta, renter C.3 - 7 1957 1955 1952 1949 1947 1944 1941 1939 1937 J. B. and Yvonne Hamilton, renters Helper, American Moving & Stage Co. J. D. and Bonnie Johnson, renters Student Clerk, Motor Carrier Insurance Fahey W. and Ruth Widerstrom, renters Bess Oliver, renter Office secretary, Texas Railroad Association Bess Oliver, renter Office secretary, Texas Railroad Association Fahey W. and Vivian Widerstrom, renters Student, UT Saleswoman, H. H. Voss Co. Lewis Austin and Lillian Back, owners Foreman, Frank R. Rundell Office employee, Meyer’s Creamery Lewis A. and Lillian Back, owners Foreman, Frank R. Rundell Office employee, Meyer’s Creamery Lewis A. and Lillian Back, owners Contractor Clerk, Meyer’s Creamery Biographical Information The Austin Statesman (1921-1973); Jan 14, 1938 C.3 - 8 The Austin American (1914-1973); Feb 16, 1941 The Austin American (1914-1973); Nov 23, 1947 C.3 - 9 The Austin Statesman (1921-1973); Jun 9, 1949 The Austin Statesman (1921-1973); Apr 13, 1955 Permits C.3 - 10 Water tap permit, 12-2-36