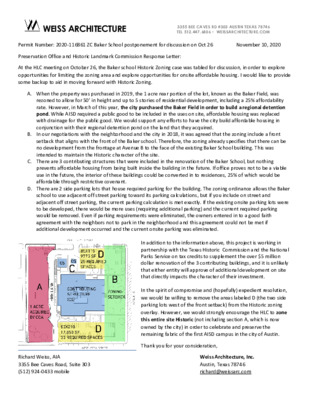A.2.1 - Baker School - Applicant's correspondence — original pdf
Backup

WEISS ARCHITECTURE 3355 BEE CAVES RD #303 AUSTIN TEXAS 78746 TEL 512.447.6806ㆍ WEISSARCHITECTURE.COM Permit Number: 2020-116861 ZC Baker School postponement for discussion on Oct 26 November 10, 2020 Preservation Office and Historic Landmark Commission Response Letter: At the HLC meeting on October 26, the Baker school Historic Zoning case was tabled for discussion, in order to explore opportunities for limiting the zoning area and explore opportunities for onsite affordable housing. I would like to provide some backup to aid in moving forward with Historic Zoning. A. When the property was purchased in 2019, the 1 acre rear portion of the lot, known as the Baker Field, was rezoned to allow for 50’ in height and up to 5 stories of residential development, including a 25% affordability rate. However, in March of this year, the city purchased the Baker Field in order to build a regional detention pond. While AISD required a public good to be included in the uses on site, affordable housing was replaced with drainage for the public good. We would support any efforts to have the city build affordable housing in conjunction with their regional detention pond on the land that they acquired. In our negotiations with the neighborhood and the city in 2018, it was agreed that the zoning include a front setback that aligns with the front of the Baker school. Therefore, the zoning already specifies that there can be no development from the frontage at Avenue B to the face of the existing Baker School building. This was intended to maintain the Historic character of the site. B. C. There are 3 contributing structures that were included in the renovation of the Baker School, but nothing prevents affordable housing from being built inside the building in the future. If office proves not to be a viable use in the future, the interior of these buildings could be converted in to residences, 25% of which would be affordable through restrictive covenant. D. There are 2 side parking lots that house required parking for the building. The zoning ordinance allows the Baker school to use adjacent off street parking toward its parking calculations, but if you include on street and adjacent off street parking, the current parking calculation is met exactly. If the existing onsite parking lots were to be developed, there would be more uses (requiring additional parking) and the current required parking would be removed. Even if parking requirements were eliminated, the owners entered in to a good faith agreement with the neighbors not to park in the neighborhood and this agreement could not be met if additional development occurred and the current onsite parking was eliminated. In addition to the information above, this project is working in partnership with the Texas Historic Commission and the National Parks Service on tax credits to supplement the over $5 million dollar renovation of the 3 contributing buildings, and it is unlikely that either entity will approve of additional development on site that directly impacts the character of their investment. In the spirit of compromise and (hopefully) expedient resolution, we would be willing to remove the areas labeled D (the two side parking lots west of the front setback) from the Historic zoning overlay. However, we would strongly encourage the HLC to zone this entire site Historic (not including section A, which is now owned by the city) in order to celebrate and preserve the remaining fabric of the first AISD campus in the city of Austin. Thank you for your consideration, Richard Weiss, AIA 3355 Bee Caves Road, Suite 303 (512) 924-0433 mobile Weiss Architecture, Inc. Austin, Texas 78746 richard@weissarc.com