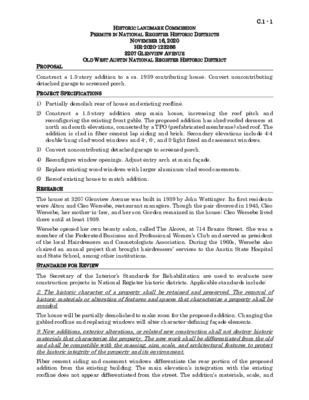C.1.0 - 3207 Glenview Ave — original pdf
Backup

HISTORIC LANDMARK COMMISSION PERMITS IN NATIONAL REGISTER HISTORIC DISTRICTS NOVEMBER 16, 2020 HR-2020-123266 3207 GLENVIEW AVENUE C.1 - 1 PROPOSAL OLD WEST AUSTIN NATIONAL REGISTER HISTORIC DISTRICT Construct a 1.5-story addition to a ca. 1939 contributing house. Convert noncontributing detached garage to screened porch. PROJECT SPECIFICATIONS 1) Partially demolish rear of house and existing roofline. 2) Construct a 1.5-story addition atop main house, increasing the roof pitch and reconfiguring the existing front gable. The proposed addition has shed-roofed dormers at north and south elevations, connected by a TPO (prefabricated membrane) shed roof. The addition is clad in fiber cement lap siding and brick. Secondary elevations include 4:4 double-hung clad-wood windows and 4-, 6-, and 8-light fixed and casement windows. 3) Convert noncontributing detached garage to screened porch. 4) Reconfigure window openings. Adjust entry arch at main façade. 5) Replace existing wood windows with larger aluminum-clad wood casements. 6) Reroof existing house to match addition. RESEARCH The house at 3207 Glenview Avenue was built in 1939 by John Wattinger. Its first residents were Alton and Cleo Wersebe, restaurant managers. Though the pair divorced in 1945, Cleo Wersebe, her mother-in-law, and her son Gordon remained in the house; Cleo Wersebe lived there until at least 1959. Wersebe opened her own beauty salon, called The Alcove, at 714 Brazos Street. She was a member of the Federated Business and Professional Women’s Club and served as president of the local Hairdressers and Cosmetologists Association. During the 1960s, Wersebe also chaired an annual project that brought hairdressers’ services to the Austin State Hospital and State School, among other institutions. STANDARDS FOR REVIEW The Secretary of the Interior’s Standards for Rehabilitation are used to evaluate new construction projects in National Register historic districts. Applicable standards include: 2. The historic character of a property shall be retained and preserved. The removal of historic materials or alteration of features and spaces that characterize a property shall be avoided. The house will be partially demolished to make room for the proposed addition. Changing the gabled roofline and replacing windows will alter character-defining façade elements. 9. New additions, exterior alterations, or related new construction shall not destroy historic materials that characterize the property. The new work shall be differentiated from the old and shall be compatible with the massing, size, scale, and architectural features to protect the historic integrity of the property and its environment. Fiber cement siding and casement windows differentiate the rear portion of the proposed addition from the existing building. The main elevation’s integration with the existing roofline does not appear differentiated from the street. The addition’s materials, scale, and fenestration patterns are compatible with the historic building; however, its placement at the front of the existing building is not compatible. 10. New additions and adjacent or related new construction shall be undertaken in such a manner that if removed in the future, the essential form and integrity of the historic property and its environment would be unimpaired. If the proposed additions were removed from either existing building in the future, significant work would be required to restore the building’s original form. C.1 - 2 The proposed project does not meet the applicable standards. STAFF COMMENTS The house contributes to the Old West Austin National Register Historic District. Designation Criteria—Historic Landmark 1) The building is more than 50 years old. 2) The building appears to retain high to moderate integrity. 3) Properties must meet two historic designation criteria for landmark designation (LDC §25-2-352): associations. a. Architecture. The building does not appear to display architectural significance. b. Historical association. The building does not appear to have significant historical c. Archaeology. The building was not evaluated for its potential to yield significant data concerning the human history or prehistory of the region. d. Community value. The building does not possess a unique location, physical characteristic, or significant feature that contributes to the character, image, or cultural identity of the city, the neighborhood, or a demographic group. e. Landscape feature. The property is not a significant natural or designed landscape with artistic, aesthetic, cultural, or historical value to the city. STAFF RECOMMENDATION Comment on and release the plans upon completion of a City of Austin Documentation Package, encouraging the applicant to consider retaining the roof form on the original front- and side-gabled portion, setting the addition back behind that ridgeline, and retaining existing wood window sashes on main elevation. LOCATION MAP C.1 - 3 PROPERTY INFORMATION Photos C.1 - 4 Source: Realtor.com, 2019 C.1 - 5 Occupancy History City Directory Research, 2020 Note: Post-1959 directory research is unavailable due to facility closure. 1939 Address not listed 1941 Alton C. and Cleo Wersebe, owners Manager, Triple XXX Famous Foods 1944 Alton C. and Cleo Wersebe, owners Manager, Triple XXX Famous Foods Manager, Sammie’s Place restaurant 1947 Mrs. Cleo Wersebe, owner Clerk Etta Wersebe, renter 1949 Mrs. Cleo Wersebe, owner Saleswoman, Marie Antionette 1952 Mrs. Cleo Wersebe, owner (wid. Alton) Proprietor, Alcove Beauty Salon 1955 Mrs. Cleo Wersebe, owner (wid. Alton) Proprietor, Alcove Beauty Salon Gordon K. Wersebe, renter Student 1959 Mrs. Cleo Wersebe, owner Proprietor, Alcove Beauty Salon Biographical Information The Austin American: Jan 17, 1954 and The Austin American Statesman: Apr 14, 1975 C.1 - 6 The Austin Statesman: Aug 13, 1954 The Austin American: Jan 26, 1958 C.1 - 7 The Austin American: Jun 7, 1959 and May 1, 1960 The Austin American: Feb 11, 1962 and Feb 3, 1963 C.1 - 8 The Austin Statesman: Dec 15, 1965 The Austin Statesman: Aug 14, 1967 Permits C.1 - 9 Building permit, 6-27-39 Water tap permit, 5-30-39 Sewer tap permit, 5-26-39