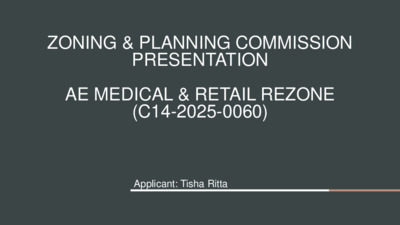08 C14-2025-0060 - AE Medical & Retail Rezone; District 6 - Applicant Presentation — original pdf
Backup

ZONING & PLANNING COMMISSION PRESENTATION AE MEDICAL & RETAIL REZONE (C14-2025-0060) Applicant: Tisha Ritta 2 PROPERTY/PROJECT DETAILS Property Address:13642 Research Blvd Legal Description: CATHYVILLE SUB, Lot 1, Lot Size: 4.363 acres Zoning (Tract One): GR-CO Zoning (Tract Two): GO-CO Land Uses: Medical, Office, Retail, Restaurant and Personal Improvement ZONING REQUEST We are requesting a modification to prohibited uses outlined in the existing Conditional Overlay (Ordinance No. 20100624-107) associated with zoning case C14-2008-0224. 3 Full rezoning (GO-CO → GR-CO) not supported, focused request keeps current base zoning. Restrictions from 15+ years ago limit leasing opportunities and no longer reflect market needs. Updates will expand allowable uses, attract tenants, and align with today’s standards. City staff and Law Department advised that uses like Group Homes, Residential Treatment, and Guidance Services should not be prohibited under Fair Housing Act protections. PROPOSED MODIFICATION TO PROHIBITED USES 4 Tract One (GR-CO Zoning) Indoor Sports & Recreation Indoor Entertainment Private Secondary Educational Facilities Private Primary Educational Facilities Restaurant (General) Group Home* Tract Two (GO-CO Zoning) Private Secondary Educational Facilities Private Primary Educational Facilities Group Home* Guidance Services* Residential Treatment* Guidance Services* The following uses are currently prohibited, and will remain unchanged with this zoning request: Tract One (GR-CO Zoning) Automotive rentals Automotive sales Bail bond services Communications services Exterminating services Pawn shop services Theater Residential treatment Funeral services Restaurant (general) Automotive repair services Automotive washing (of any type) Commercial off-street parking Drop-off recycling collection facility Outdoor sports & recreation Service station Consumer convenience services Hotel-motel Drive-in services use is prohibited as an accessory use to a commercial use on Tract One. Tract Two (GO-CO Zoning) Communications services Hospital services (general) Hospital services (limited) ZONING MAP 6 CONSISTENCY WITH PURPOSE & PLANNING 1. The proposed zoning should be consistent with the purpose statement of the district sought. 2. The proposed zoning should promote consistency and orderly planning. 3. Zoning should allow for reasonable use of the property. Community Commercial (GR): Supports office/commercial uses serving neighborhood & community needs; suited for major corridors. General Office (GO): Intended for office and select commercial uses with community/city-wide reach. Proposed Rezoning: Allows additional commercial and civic uses along a transit corridor to serve community needs. Transition: GR-CO (Tract 1) and GO-CO (Tract 2) create an appropriate step between surrounding zoning and land uses. Imagine Austin Guidelines Growth Concept Map: Within 0.41 miles of Lakeline Station Regional Center. Mobility: Existing bike lane along Hwy 183. Connectivity, Goods/Services, Employment: Wide range of goods, services, and employment along Hwy 183. Connectivity and Health: Medical clinic and health services within 0.5 miles. EXISTING SITE LAYOUT 8 COMMUNITY CONCERNS Public Concerns: Compatibility, increased traffic/noise/light, undermining 2010 agreements, and precedent. • • • • • • • Neighborhood Compatibility: The modified CO would allow neighborhood-serving commercial and medical uses that support the community while excluding incompatible high-impact uses. Traffic: Site access will remain from US 183 only, avoiding cut-through traffic. A Traffic Impact Analysis was submitted as part of this application and determined the proposed zoning request does not exceed the thresholds established in the LDC. Lighting: Existing lighting meets City shielding and dark-sky requirements to prevent glare into adjacent homes, no new lighting is proposed. Noise: The owner is not seeking tenants whose operations would generate noise that could disturb the neighborhood. 2010 Agreements: Conditions will be updated where they no longer serve current needs, while maintaining protections where still relevant. This ensures the site can attract viable tenants that serve the neighborhood. Precedent: This is a site-specific request, evaluated on its own merits, not a blanket change for other properties. Compatibility Standards: If any development was proposed in the future, the site is subject to Compatibility Standards with adjacent residential properties. EXISTING VEHICULAR ACCESS 9 500 FT BUFFER CLOSING STATEMENT This request is about bringing an outdated zoning overlay into alignment with today’s needs while keeping protections in place for the neighborhood. 11 We’ve listened to community concerns and structured this request to: • Support neighborhood-serving commercial and medical uses. • Maintain access only from US 183, avoiding cut-through traffic in residential areas. • Comply with City standards for lighting, noise, environmental, and drainage protections. • Preserve relevant conditions from 2010 while updating those that no longer serve the community or property. • Ensure this remains a site-specific adjustment, not a precedent for other properties. Our goal is to make this site viable for tenants who will serve the community, while respecting the character of the surrounding neighborhood. Thank you for your time and consideration. THANK YOU Tisha Titta 512-937-0073 Tisha@permitpartnerstx.com