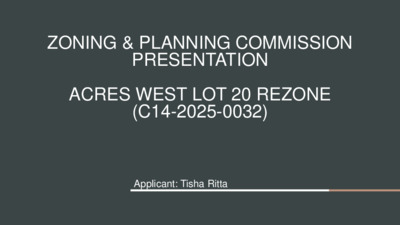02 C14-2025-0032 - Acres West Lot 20 Rezone; District 6 - Applicant Presentation — original pdf
Backup

ZONING & PLANNING COMMISSION PRESENTATION ACRES WEST LOT 20 REZONE (C14-2025-0032) Applicant: Tisha Ritta 2 PROPERTY/PROJECT DETAILS Property Address:13608 Caldwell Dr Legal Description: Acres West, Block A, Lot 20 Lot Size: .407 acres Existing Zoning: I-RR Proposed Zoning: SF-6 Purchased: 2010 ZONING REQUEST 3 The property is a .407 acre undeveloped lot that fronts Caldwell Dr. We are seeking to rezone the property from its existing designation of Residential Rural (I-RR) to Townhouse & Condominium Residence (SF-6) to allow for single-family and townhome/condominium development. Rezoning to SF-6 will provide permanent zoning for the property while contributing to the city’s housing supply by utilizing this vacant lot, which is positioned between established residential and commercial developments. The property is not located within a designated neighborhood plan. There is no floodplain within or adjacent to the property. ZONING MAP 5 CONSISTENT WITH THE PURPOSE STATEMENT & COMPREHENSIVE PLANNING 1. The proposed zoning should be consistent with the purpose statement of the district sought. 2. The proposed zoning should promote consistency and orderly planning. 3. Zoning should allow for reasonable use of the property. The proposed zoning fits the intent of the district since the property fronts a residential collector street, which is appropriate for moderate-density housing like townhomes and condominiums. This zoning also creates a natural transition, stepping down from the office uses to the north and east down to single-family homes along Caldwell Dr to the south and is compatible with the existing condominiums to the west. SF-6 zoning will establish zoning designation for an undeveloped lot that will provide residential uses near commercial and civic services. Imagine Austin Guidelines Connectivity, Goods & Services, Employment: The site is within 0.5 miles of goods, services, and employment opportunities. Connectivity & Health: A variety of medical services and a dentist office are within 0.2 miles, providing nearby health services. Housing Choice: This zoning expands housing options with unit types that meet a variety of household sizes, incomes, and lifestyles. Such as townhomes, small- scale multifamily, and other infill housing. This directly supports Imagine Austin and the Strategic Housing Blueprint goals. Site Zoning Uses North GO-CO Medical Offices South SF-2 Single-Family Residences East I-RR, LO Medical Offices West GO-CO Condominiums (The Cottages at Lake Creek) EXISTING ZONING & LAND USES 7 COMMUNITY CONCERNS Public Concerns: Traffic congestion from the single access point on Caldwell Drive, drainage and flooding risks, environmental sensitivity of the Edwards Aquifer recharge zone, changes to neighborhood character, and potential impacts on property values. • • • • • Drainage & Flooding: Any new development here will meet today’s stricter stormwater rules. That means detention and water quality systems will be required so there’s no increase in downstream flooding. Edwards Aquifer Protections: Because this site is in the recharge zone, the project will fully comply with all environmental standards, impervious cover limits, site assessments, and mitigation measures will all be addressed. Neighborhood Character: The proposed SF-6 zoning allows for housing types that fit in with the surrounding townhomes. It supports new opportunities for ownership, not high-rise or high-density rental development. Property Values: Well-designed, high-quality infill housing has been shown to strengthen nearby property values and encourage long-term community investment. Traffic & Safety: The project is small enough that traffic will remain below the level that would trigger a full Traffic Impact Analysis. While Caldwell Drive is the only access point, the City will review and confirm transportation standards, including driveway spacing, sight distance, and emergency access before any permits are issued. The lot’s unique shape may create some challenges, but we will carefully consider driveway placement to reduce impacts on neighbors. PROPOSED DEVELOPMENT LAYOUTS 8 Currently, there are no residential properties that exit/enter on intersecting Caldwell Dr. Subject property is approx 382ft away from Caldwell access to Hwy 183. No future development is proposed on Caldwell Drive. CALDWELL DRIVE ACCESS CALDWELL DRIVE PHOTOS 10 500 FT BUFFER CLOSING STATEMENT 12 This request is about putting a long-vacant lot to good use in a way that supports both the City’s housing goals and the neighborhood’s character. Rezoning to SF-6 will allow for well-designed, moderate-density housing along a collector street, providing a natural transition between nearby offices, condominiums, and single-family homes. The project will fully comply with stormwater, aquifer, and environmental protections; it will be reviewed for traffic safety and access standards; and it will deliver new opportunities for homeownership close to existing goods, services, and healthcare. Our goal is to encourage thoughtful, compatible development that strengthens property values, meets today’s housing needs, and supports the long-term growth of the community. THANK YOU Tisha Titta 512-937-0073 Tisha@permitpartnerstx.com