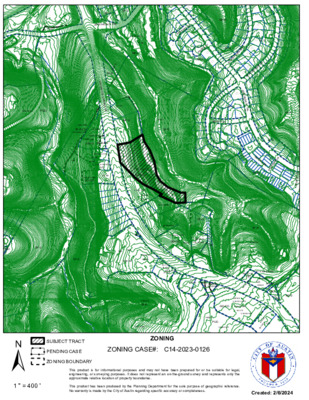02 Elevation Map.pdf — original pdf
Backup

P PUD SF-2 SF-2 AD IRO NDACK TRL ( ( ( ( ( ( A E R D V S C ( N A ( ( MF-3 ( ( ( ( ( ( ( ( V S C ( E D N A SF-3 ( ( ( ( ( ( ( ( ( ( ( ( ( ( ( ( ( ( ( SF-3 ( ( ( ( ( ( ( ( C8S-85-213 R.C. 71-115 MF-2 P C814-85-024 PUD S O D N O C SF-2 S P I C E W O O D S P R I N G S R D 83-175 ! ! ! ! ! ! MF-3 78-050 SF-2 ( ! ! ! ! ! ! ! ! ! ! ! ! ! ! ! ! ! ! C14-2014-0178 ! LO-CO ! ! ! 2008-0128 SF-6-CO C14-2008-0128 05-0202 C14-05-0202 SP86-019 OFF. I-SF-3 SF-6-CO C14-2022-0161 82-156 82-160 C14-2013-0103 LO 83-109 C14-2021-0189 LO-CO ( SF-3 ( ( A LV E R S T O N E W A Y ( ( ( ( ( ( ( R N D ( ( H IA C ( P A L A ( ( A P ( ( ( ( ( ( ( SF-3 ( ( ( ARGOS LN ( ( A D I R O N D A C K T R L ( ( ( ( ( ( ( ( ( ( ( ( ( ( ( P R86-152 ( ( ( SF-3 ( ( ( 71-03 A N T E R O D R PUD RE W S LN D AN N L H S A D R A PUD SF-2 SF-3 78-50 LO RZ85-056 84-002 RC OFFICE ! ! C14-97-0167 ! ! ! ! 78-50 ! ! ! ! ! ! ! ! ! ! ! ! C14-03-0164 99-0037 OFFICE LO SF-3 SP-98-0141C SF-3 C14-2012-0153 GO-CO 83-242 LO-CO C14-00-2049 00-2049 83-173 94-154 SP-96-0015C OFFICE SF-6 CONDOS. 83-147 OFFICE LO SF-3 LO-CO ( C14-05-0078 80-208 83-147 RC R85-222 RC GO V ET C LINIC VET CLINIC\KENNEL SP-93-0320C LO OFFICE SP96-0453C NO C H U R C H MF-2 OFFICE C14-2022-0173 GO-CO C14-97-0086 83-173 C14-04-0014 UNDEV PUD C814-90-01 O FFIC E 83-78 R C LO CONDOS. SF-6 83-090 RC ± SUBJECT TRACT ! ! ! ! ! ! PENDING CASE ZONING BOUNDARY ZONING ZONING CASE#: C14-2023-0126 This product is for informational purposes and may not have been prepared for or be suitable for legal, engineering, or surveying purposes. It does not represent an on-the-ground survey and represents only the approximate relative location of property boundaries. 1 " = 400 ' This product has been produced by the Planning Department for the sole purpose of geographic reference. No warranty is made by the City of Austin regarding specific accuracy or completeness. Created: 2/6/2024