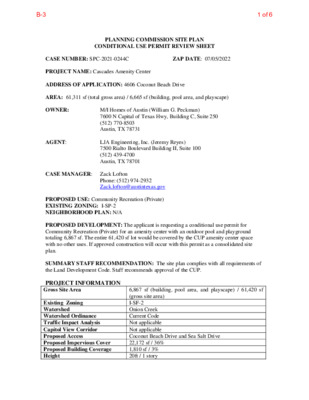B-03 SPC-2021-0244C - Cascades Amenity Center; District 5.pdf — original pdf
Backup

PLANNING COMMISSION SITE PLAN CONDITIONAL USE PERMIT REVIEW SHEET CASE NUMBER: SPC-2021-0244C ZAP DATE: 07/05/2022 PROJECT NAME: Cascades Amenity Center ADDRESS OF APPLICATION: 4606 Coconut Beach Drive AREA: 61,311 sf (total gross area) / 6,665 sf (building, pool area, and playscape) OWNER: AGENT: CASE MANAGER: Zack Lofton M/I Homes of Austin (William G. Peckman) 7600 N Capital of Texas Hwy, Building C, Suite 250 (512) 770-8503 Austin, TX 78731 LJA Engineering, Inc. (Jeremy Reyes) 7500 Rialto Boulevard Building II, Suite 100 (512) 439-4700 Austin, TX 78701 Phone: (512) 974-2932 Zack.lofton@austintexas.gov PROPOSED USE: Community Recreation (Private) EXISTING ZONING: I-SP-2 NEIGHBORHOOD PLAN: N/A PROPOSED DEVELOPMENT: The applicant is requesting a conditional use permit for Community Recreation (Private) for an amenity center with an outdoor pool and playground totaling 6,867 sf. The entire 61,420 sf lot would be covered by the CUP amenity center space with no other uses. If approved construction will occur with this permit as a consolidated site plan. SUMMARY STAFF RECOMMENDATION: The site plan complies with all requirements of the Land Development Code. Staff recommends approval of the CUP. PROJECT INFORMATION Gross Site Area Existing Zoning Watershed Watershed Ordinance Traffic Impact Analysis Capitol View Corridor Proposed Access Proposed Impervious Cover Proposed Building Coverage Height 6,867 sf (building, pool area, and playscape) / 61,420 sf (gross site area) I-SF-2 Onion Creek Current Code Not applicable Not applicable Coconut Beach Drive and Sea Salt Drive 22,172 sf / 36% 1,810 sf / 3% 20ft / 1 story 1 of 6B-3 Parking required: 16 EXISTING ZONING AND LAND USES ZONING Site North South East West I-SF-2 I-SF-2 I-SF-2 I-SF-2 I-SF-2 ABUTTING STREETS Street Parking proposed: 17 LAND USES Amenity Center – Community Recreation (Private) – (Proposed) Undeveloped Undeveloped Undeveloped Undeveloped Classification Right-of-Way Width 60 feet 50 feet 50 feet 50 feet Pavement Width 40 feet 30 feet 30 feet 30 feet Local City Street Local City Street Local City Street Local City Street Coconut Beach Drive Sea Salt Drive Pink Sand Drive Aqua Reef Drive CONDITIONAL USE PERMIT REVIEW AND EVALUATION CRITERIA The following evaluation is included to provide staff evaluation on each point of the conditional use permit criteria. Section 25-5-145 of the Land Development Code states: “The Commission shall determine whether the proposed development or use of a conditional use site plan complies with the requirements of this section.” A conditional use site plan must: 1. Comply with the requirements of this title; Staff response: This application complies with the requirements of this title. 2. Comply with the objectives and purposes of the zoning district; Staff response: This application complies with the objectives and purposes of the zoning district. The amenity center is proposed to serve the immediate neighborhood. 3. Have building height, bulk, scale, setback, open space, landscaping, drainage, access, traffic circulation, and use that are compatible with the use of an abutting site; Staff response: Yes, the proposed site calculations are below what is permitted with the zoning of the site. 4. Provide adequate and convenient off-street parking and loading facilities; Staff response: Adequate parking and loading facilities have been provided off-site. 5. Reasonably protect persons and property from erosion, flood, fire, noises, glare, and similar adverse effects; Staff response: The proposed project does not contribute to any of the listed adverse effects. A Conditional Use Site Plan May Not: 1. More adversely affect an adjoining site than would a permitted use; Staff response: The proposed site plan does not appear to more adversely affect an adjoining site than would a permitted use. 2. Adversely affect the safety or convenience of vehicular or pedestrian circulation, including reasonably anticipated traffic and uses in the area; Staff response: The amenity center is not anticipated to negatively impact pedestrian or vehicular circulation. 3. Adversely affects an adjacent property or traffic control through the location, lighting, or type of signs; Staff response: The site will comply with all applicable sign regulations in the Land Development Code. 2 of 6B-3 COMMISSION ACTION: The Commission may either; approve, approve with conditions or deny the conditional use site plan permit. To make a determination required for approval under Section 25-5-145 (Evaluation of Conditional Use Site Plan), the Land Use Commission may require that a conditional use site plan comply with a condition of approval that includes a requirement for: 1) A special yard, open space, buffer, fence, wall, or screen; 2) Landscaping or erosion; 3) A street improvement or dedication, vehicular ingress and egress, or traffic circulation; 4) Signs; 5) Characteristics of operation, including hours; 6) A development schedule; or 7) Other measures that the Land Use Commission determines are required for compatibility with surrounding uses or the preservation of public health, safety, or welfare. SUMMARY COMMENTS ON SITE PLAN: Land Use: The applicant is requesting a Conditional Use Permit for an amenity center (Community Recreation (Private)). The site is currently undeveloped and has single family housing being constructed around the site. The parking requirements for this use will be achieved through 17 on-site parking spaces. The site is not subject to a TIA. ATD has reviewed the change in land use proposed with this CUP and has no further requirement for analysis or mitigation. A consolidated site plan permit for the associated improvements is being sought which this conditional use permit would permit if approved. The site plan complies with all requirements of the Land Development Code. NEIGHBORHOOD ORGANIZATIONS: Austin Independent School District Austin Lost and Found Pets Del Valle Community Coalition Friends of Austin Neighborhoods Onion Creek HOA Sierra Club, Austin Regional Group 3 of 6B-3 1-5' CURB OPENING6/1/202222,2151,82915,5076,66516 total parking spaces required per Special ParkingDetermination dated 6/27/2022.4 of 6B-3 5 of 6B-3 CASE#:ADDRESS:CASE NAME:MANAGER:SPC-2021-0244C4606 Coconut Beach DriveCascades Amenity CenterZack LoftonOPERATOR: Z. Lofton0200400100FeetI-SF-2I-SF-2I-SF-2I-SF-2I-SF-26 of 6B-3