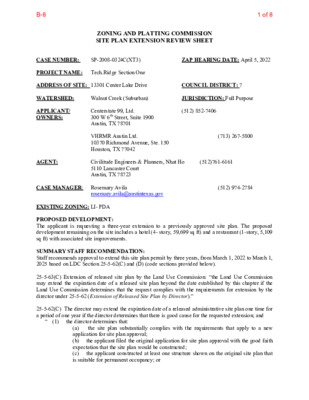B-08 (SP-2008-0324C(XT3) - Tech.Ridge Section One; District 7).pdf — original pdf
Backup

ZONING AND PLATTING COMMISSION SITE PLAN EXTENSION REVIEW SHEET SP-2008-0324C(XT3) Tech.Ridge Section One CASE NUMBER: PROJECT NAME: ADDRESS OF SITE: 13301 Center Lake Drive WATERSHED: APPLICANT/ OWNERS: Walnut Creek (Suburban) Centerstate 99, Ltd. 300 W 6th Street, Suite 1900 Austin, TX 78701 VHRMR Austin Ltd. 10370 Richmond Avenue, Ste. 150 Houston, TX 77042 Civilitude Engineers & Planners, Nhat Ho 5110 Lancaster Court Austin, TX 78723 ZAP HEARING DATE: April 5, 2022 COUNCIL DISTRICT: 7 JURISDICTION: Full Purpose (512) 852-7406 (713) 267-5800 (512)761-6161 (512) 974-2784 rosemary.avila@austintexas.gov AGENT: CASE MANAGER: Rosemary Avila EXISTING ZONING: LI- PDA PROPOSED DEVELOPMENT: The applicant is requesting a three-year extension to a previously approved site plan. The proposed development remaining on the site includes a hotel (4- story, 59,699 sq ft) and a restaurant (1-story, 5,109 sq ft) with associated site improvements. SUMMARY STAFF RECOMMENDATION: Staff recommends approval to extend this site plan permit by three years, from March 1, 2022 to March 1, 2025 based on LDC Section 25-5-62(C) and (D) (code sections provided below). 25-5-63(C) Extension of released site plan by the Land Use Commission: “the Land Use Commission may extend the expiration date of a released site plan beyond the date established by this chapter if the Land Use Commission determines that the request complies with the requirements for extension by the director under 25-5-62 (Extension of Released Site Plan by Director).” 25-5-62(C) The director may extend the expiration date of a released administrative site plan one time for a period of one year if the director determines that there is good cause for the requested extension; and “ (1) the director determines that: (a) the site plan substantially complies with the requirements that apply to a new application for site plan approval; (b) the applicant filed the original application for site plan approval with the good faith expectation that the site plan would be constructed; (c) the applicant constructed at least one structure shown on the original site plan that is suitable for permanent occupancy; or 1 of 8B-8 SP-2008-0324C(XT4) Tech.Ridge Section One (d) the applicant has constructed a significant portion of the infrastructure required for development of the original site plan; and” SUMMARY OF SITE PLAN: LAND USE: The site is zoned LI-PDA, Light Industrial- Planned Development Area. The applicant filed the original application for site plan approval with the good faith expectation that the site plan would be constructed. The utilities and infrastructure for the site have been constructed. ENVIRONMENTAL: All environmental comments have been cleared. TRANSPORTATION: All transportation comments have been cleared. PREVIOUS APPROVALS 02/27/2009 02/26/2013 09/03/2013 Site Plan administrative approval, permit expiration 02/27/2012 One year extension administrative approval, permit expiration 02/27/2013 Five year extension Zoning and Platting Commission approval, permit expiration 02/27/2018 Three year extension Zoning and Platting Commission approval, permit expiration 02/27/2021 11/20/2018 **Mayor’s COVID 19 Orders extended permit expiration dates to 03/01/2022. PROJECT INFORMATION SITE AREA EXISTING ZONING FLOOR-AREA RATIO BUILDING COVERAGE IMPERVIOUS COVERAGE PARKING EXISTING ZONING AND LAND USES 356,364 sq ft LI-PDA Allowed/Required 1:1 75% 80% 276 Proposed 0.45:1 14.1% 62.3% 337 8.18 acres LAND USES Hotel & Restaurant Multifamily ---- Drainage (Regional Pond) --- ZONING LI-PDA LI-PDA Parmer Lane LI-PDA Center Lake Drive Site North South East West ABUTTING STREETS Street Center Lake Drive E Parmer Lane NEIGHBORHOOD ORGANIZATIONS: Austin Lost and Found Pets Friends of Austin Neighborhoods Homeless Neighborhood Association Neighborhood Empowerment Foundation North Growth Corridor Alliance SEL Texas Sierra Club, Austin Regional Group Right-of-Way Width 90 feet 200 feet Pavement Width Classification Approx. 60’ 123 feet (with median) Collector Arterial TechRidge Neighbors Yager Community 2 of 8B-8 3 of 8B-8 M C C A L L E N P A S S S S A P N E L L A C C M LI-PDA 12801 RR 13100 13300 13200 13100 13303 13101 13001 13001 12903 12813 CENTER LAKE DR 13329 13329 13329 13305 13301 13301 LI-PDA LI-PDA 12800 12703 12701 300 114 WPARMERLN W PARMER LN MF-4 E PARMER LN 201 221 A D P - I L 221 LI 12702 12624 12601 CASE#: ADDRESS: CASE NAME: MANAGER: SP-2008-0324C(XT4) 13301 Center Lake Drive Tech.Ridge Section One Rosemary Avila 120 240 480 Feet This product is for informational purposes and may not have been prepared for or be suitable for legal, engineering, or surveying purposes. It does not represent an on-the-ground survey and represents only the approximate relative location of property boundaries. This product has been produced by the Planning and Development Review Department for the sole purpose of geographic reference. No warranty is made by the City of Austin regarding specific accuracy or completeness. OPERATOR: R. Avila LI ± 0 4 of 8B-8 5 of 8B-8 6 of 8B-8 7 of 8B-8 8 of 8B-8