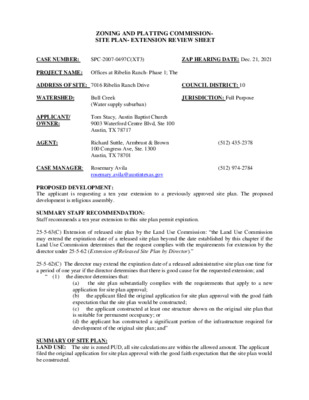B-09 REVISED (SPC-2007-0497C(XT3) - The Offices at Ribelin Ranch - Phase 1; District 10).pdf — original pdf
Backup

ZONING AND PLATTING COMMISSION- SITE PLAN- EXTENSION REVIEW SHEET SPC-2007-0497C(XT3) CASE NUMBER: PROJECT NAME: Offices at Ribelin Ranch- Phase 1; The ADDRESS OF SITE: 7016 Ribelin Ranch Drive WATERSHED: Bull Creek (Water supply suburban) Tom Stacy, Austin Baptist Church 9003 Waterford Centre Blvd, Ste 100 Austin, TX 78717 Richard Suttle, Armbrust & Brown 100 Congress Ave, Ste. 1300 Austin, TX 78701 APPLICANT/ OWNER: ZAP HEARING DATE: Dec. 21, 2021 COUNCIL DISTRICT: 10 JURISDICTION: Full Purpose (512) 435-2378 (512) 974-2784 rosemary.avila@austintexas.gov AGENT: CASE MANAGER: Rosemary Avila PROPOSED DEVELOPMENT: The applicant is requesting a ten year extension to a previously approved site plan. The proposed development is religious assembly. SUMMARY STAFF RECOMMENDATION: Staff recommends a ten year extension to this site plan permit expiration. 25-5-63(C) Extension of released site plan by the Land Use Commission: “the Land Use Commission may extend the expiration date of a released site plan beyond the date established by this chapter if the Land Use Commission determines that the request complies with the requirements for extension by the director under 25-5-62 (Extension of Released Site Plan by Director).” 25-5-62(C) The director may extend the expiration date of a released administrative site plan one time for a period of one year if the director determines that there is good cause for the requested extension; and “ (1) the director determines that: (a) the site plan substantially complies with the requirements that apply to a new application for site plan approval; (b) the applicant filed the original application for site plan approval with the good faith expectation that the site plan would be constructed; (c) the applicant constructed at least one structure shown on the original site plan that is suitable for permanent occupancy; or (d) the applicant has constructed a significant portion of the infrastructure required for development of the original site plan; and” SUMMARY OF SITE PLAN: LAND USE: The site is zoned PUD, all site calculations are within the allowed amount. The applicant filed the original application for site plan approval with the good faith expectation that the site plan would be constructed. Site Plan administrative approval, permit expiration 09/13/2010 One year Site Plan Extension administrative approval, permit expiration 08/31/2011 SPC-2007-0497C(XT3) Offices at Ribelin Ranch- Phase 1; The ENVIRONMENTAL: All environmental comments have been cleared. AUSTIN TRANSPORTATION DEPT: All ATD comments have been cleared. PREVIOUS APPROVALS 02/25/2008 08/01/2010 12/13/2012 MGA approved to extend permit expiration to 08/31/2021 Mayor’s Covid 19 Orders extended all expirations to 12/31/2021 PROJECT INFORMATION SITE AREA EXISTING ZONING FLOOR-AREA RATIO BUILDING COVERAGE IMPERVIOUS COVERAGE PARKING EXISTING ZONING AND LAND USES 497716.56 sf PUD Allowed 0.25:1 60% 67% 509 required Proposed 0.22:1 13.66% 62.58% 529 provided 11.426 acres ZONING LAND USES Site North South East West PUD ROW, Then PUD R&D-PDA ROW, Then PUD ROW, then PUD ABUTTING STREETS Street Religious Assembly Ribelin Ranch Drive, Vacant Religious Assembly Ribelin Ranch Drive, Vacant McNeil Drive, Multi-Family Ribelin Ranch Drive McNeil Drive NEIGHBORHOOD ORGANIZATIONS: 2222 Coalition of Neighborhood Assn., Inc. Austin Lost and Found Pets Bike Austin Bull Creek Foundation Canyon Creek HOA Friends of Austin Neighborhoods Glenlake Neighborhood Association Lake Austin Collective Leander ISD Population and Survey Analysts Right-of-Way Width 77’ 73’ Avg 47’ 47’ Pavement Width Classification Level 1 ASMP Level 1 ASMP Long Canyon Homeowners Association Long Canyon Phase II & III HOA Inc. Mountain Neighborhood Association (MNA) Neighborhood Empowerment Foundation Riverplace HOA SEL Texas Sierra Club, Austin Regional Group Steiner Ranch Community Association Westminster Glen HOA ARMBRUST & BROWN, PLLC A T T O R N E Y S A N D C O U N S E L O R S 100 CONGRESS AVENUE, SUITE 1300 AUSTIN, TEXAS 78701-2744 512-435-2300 FACSIMILE 512-435-2360 December 16, 2021 RICHARD T. SUTTLE (512) 435-2310 rsuttle@abaustin.com Rosemary Avila Case Manager Development Services Department City of Austin P.O. Box 1088 Austin, TX 78767 Re: Site Plan Extensions for The Offices At Ribelin Ranch Phase I (SPC-2007- 0497C(XT2).MGA) and Kallestad Labratories-PRA (SP-2007-0549B(XT2)) (the “Application”) Dear Ms. Avila: As the representative for the owner of the above referenced properties we would like to accept staff’s recommendation for a ten year extension of each site plan application for The Offices At Ribelin Ranch Phase I and Kallestad Labratories-PRA Site Plan referenced by City of Austin Case No. SPC-2007-0497C(XT2).MGA and SP-2007-0549B(XT2). If you have any questions, comments, or need additional information, please do not hesitate to contact me. Thank you in advance, Respectfully, Richard T. Suttle {W1113926.1} 9700 9617 9703 9848 PUD 9866 9868 9900 9900 9801 7201 R I B E L I N R A N C H D R 9901 D & R MC NEIL DR ± 0 10007 7016 R&D-PDA 10010 FM 2222 RD 7129 7128 7010 7004 RIBELIN RANCH CT 7011 7011 2222 9824 7004 SF-2 O C - 6 - F S I-RR 9723 CASE#: ADDRESS: CASE NAME: MANAGER: SPC-2007-0497C(XT3) 7016 Ribelin Ranch Drive Offices at Ribelin Ranch- Phase 1; The Rosemary Avila 100 200 400 Feet This product is for informational purposes and may not have been prepared for or be suitable for legal, engineering, or surveying purposes. It does not represent an on-the-ground survey and represents only the approximate relative location of property boundaries. This product has been produced by the Planning and Development Review Department for the sole purpose of geographic reference. No warranty is made by the City of Austin regarding specific accuracy or completeness. OPERATOR: R. Avila