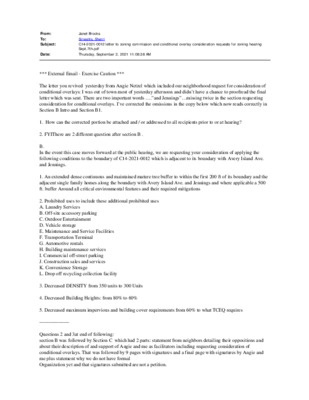B-03 C14-2021-0012 Citizen Correspondence.pdf — original pdf
Backup

From: To: Subject: Date: Janet Brooks Sirwaitis, Sherri C14-2021-0012 letter to zoning commission and conditional overlay consideration requests for zoning hearing Sept.7th.pdf Thursday, September 2, 2021 11:08:38 AM *** External Email - Exercise Caution *** The letter you revived yesterday from Angie Netzel which included our neighborhood request for consideration of conditional overlays: I was out of town most of yesterday afternoon and didn’t have a chance to proofread the final letter which was sent. There are two important words ….”and Jennings”…missing twice in the section requesting consideration for conditional overlays. I’ve corrected the omissions in the copy below which now reads correctly in Section B Intro and Section B1. 1. How can the corrected portion be attached and / or addressed to all recipients prior to or at hearing? 2. FYIThere are 2 different question after section B . B. In the event this case moves forward at the public hearing, we are requesting your consideration of applying the following conditions to the boundary of C14-2021-0012 which is adjacent to its boundary with Avery Island Ave. and Jennings. 1. An extended dense continuous and maintained mature tree buffer to within the first 200 ft of its boundary and the adjacent single family homes along the boundary with Avery Island Ave. and Jennings and where applicable a 500 ft. buffer Around all critical environmental features and their required mitigations 2. Prohibited uses to include these additional prohibited uses A. Laundry Services B. Off-site accessory parking C. Outdoor Entertainment D. Vehicle storage E. Maintenance and Service Facilities F. Transportation Terminal G. Automotive rentals H. Building maintenance services I. Commercial off-street parking J. Construction sales and services K. Convenience Storage L. Drop off recycling collection facility 3. Decreased DENSITY from 350 units to 300 Units 4. Decreased Building Heights: from 80% to 60% 5. Decreased maximum impervious and building cover requirements from 60% to what TCEQ requires —————— Questions 2 and 3at end of following: section B was followed by Section C which had 2 parts: statement from neighbors detailing their oppositions and about their description of and support of Angie and me as facilitators including requesting consideration of conditional overlays. That was followed by 9 pages with signatures and a final page with signatures by Angie and me plus statement why we do not have formal Organization yet and that signatures submitted are not a petition. Here are questions 2 snd 3 2. Does section c and signatures satisfy your request for letter and proof that Angie and I have the support of and have specific opposition tasks we perform for neighbors in our neighborhood? 3. Do we need to attach copies of the 9 pages of signatures again when sending a formal letter of request to City staff and/or council/commission/board members? Thanks for your time and help! Janet Brooks CAUTION: This email was received at the City of Austin, from an EXTERNAL source. Please use caution when clicking links or opening attachments. If you believe this to be a malicious and/or phishing email, please forward this email to cybersecurity@austintexas.gov. From: To: Subject: Date: Janet Brooks Lucas, Denise; Sirwaitis, Sherri; Janet Brooks C14-2021-0012 zoning commission public hearing Sept. 7, 2021 Friday, September 3, 2021 2:40:17 PM *** External Email - Exercise Caution *** RE:corrections to the C14-2021-0012 letter pdf you received 9/1/21 from Angie Netzel which included our Milwood Section 12 neighborhood letter and request for consideration of conditional overlays, etc. I was out of town most of 9/1/21 in the afternoon and didn’t have a chance to proofread the final letter which was sent. There are two important words ….”and Jennings”…missing twice in the section requesting consideration for conditional overlays. I’ve corrected the omissions in the copy below which now reads correctly in Section B Intro and Section B1. I’ve also made one more typo correction suggested by Sherri Sirwaitis. B. In the event this case moves forward at the public hearing discussion, we are requesting your consideration of applying the following conditions to the boundary of C14-2021-0012 which is adjacent to its boundary with Avery Island Ave.and ennings. 1. An extended dense continuous and maintained mature tree buffer to within the first 200 ft of its boundary and the adjacent single family homes along the boundary with Avery Island Ave. and Jennings and where applicable a 500 ft. buffer Around all critical environmental features and their required mitigations 2. Prohibited uses to include these additional prohibited uses A. Laundry Services B. Off-site accessory parking C. Outdoor Entertainment D. Vehicle storage E. Maintenance and Service Facilities F. Transportation Terminal G. Automotive rentals H. Building maintenance services I. Commercial off-street parking J. Construction sales and services K. Convenience Storage L. Drop off recycling collection facility 3. Decreased DENSITY from 350 units to 300 Units 4. Decreased Building Heights: from 80ft. to 60ft. Janet Brooks Facilitator Milwood Section 12 Neighborhood 6313 Avery Island Ave. Austin, TX 78727 5. Decreased maximum impervious and building cover requirements from 60% to what TCEQ requires CAUTION: This email was received at the City of Austin, from an EXTERNAL source. Please use caution when clicking links or opening attachments. If you believe this to be a malicious and/or phishing email, please forward this email to cybersecurity@austintexas.gov.