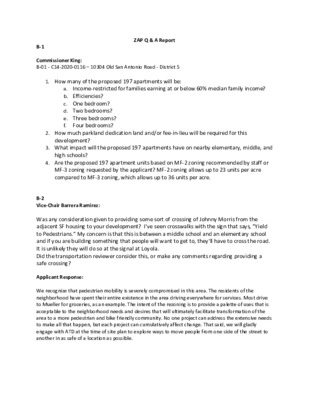ZAP Q & A Report.pdf — original pdf
Backup

ZAP Q & A Report B-1 Commissioner King: B-01 - C14-2020-0116 – 10304 Old San Antonio Road - District 5 1. How many of the proposed 197 apartments will be: Income-restricted for families earning at or below 60% median family income? a. b. Efficiencies? c. One bedroom? d. Two bedrooms? e. Three bedrooms? f. Four bedrooms? development? high schools? 2. How much parkland dedication land and/or fee-in-lieu will be required for this 3. What impact will the proposed 197 apartments have on nearby elementary, middle, and 4. Are the proposed 197 apartment units based on MF-2 zoning recommended by staff or MF-3 zoning requested by the applicant? MF-2 zoning allows up to 23 units per acre compared to MF-3 zoning, which allows up to 36 units per acre. B-2 Vice-Chair Barrera Ramirez: Was any consideration given to providing some sort of crossing of Johnny Morris from the adjacent SF housing to your development? I've seen crosswalks with the sign that says, "Yield to Pedestrians." My concern is that this is between a middle school and an elementary school and if you are building something that people will want to get to, they'll have to cross the road. It is unlikely they will do so at the signal at Loyola. Did the transportation reviewer consider this, or make any comments regarding providing a safe crossing? Applicant Response: We recognize that pedestrian mobility is severely compromised in this area. The residents of the neighborhood have spent their entire existence in the area driving everywhere for services. Most drive to Mueller for groceries, as an example. The intent of the rezoning is to provide a palette of uses that is acceptable to the neighborhood needs and desires that will ultimately facilitate transformation of the area to a more pedestrian and bike friendly community. No one project can address the extensive needs to make all that happen, but each project can cumulatively affect change. That said, we will gladly engage with ATD at the time of site plan to explore ways to move people from one side of the street to another in as safe of a location as possible. B-4 Commissioner King: If the PDA amendment requested by the applicant is approved by Council, will the site plan for the hotel, residential units, restaurant, and retail development come to the Zoning and Platting Commission for review and approval? Applicant Response: This is the PDA amendment case for 7700 Parmer under zoning case number C14-2020-0006. The purpose of this PDA amendment is to allow the project to redevelop existing surface parking and incorporate additional uses into an area that is currently only office. Today, the 7700 Parmer campus is developed with 955,000 square feet of office space that is fully leased. In 2018 a PDA amendment was processed to allow for an additional 800,000 square feet of office uses by removing existing surface parking for a total of 1,755,000 of office. This PDA amendment is to allow for the inclusion of up to 1,800 residential units, 80,000 square feet of retail/restaurant and 340 hotel rooms. Existing surface parking will be removed and relocated into structured parking facilities and the new uses will be included in the project to create a true mixed-use community. With the addition of new use the project conducted a new Traffic Impact Analysis to take into account other development in the area as well as this project. This project will construct over 1.6 Million dollars in area transportation improvements and will post fiscal in excess of $80,000 for offsite bicycle facilities. At this time, there is not a defined residential developer or defined unit mix. The current PDA only allows for office and industrial uses. This PDA amendment will be very simple in nature and will just add the residential, retail and hotel uses as permitted uses. As requested, attached is a copy of the PDA amendment we submitted with the application (we will note get a copy from the Law Department until City Council). The density caps that I mentioned are a result of the projected uses that we used in the Traffic Impact Analysis and a restrictive covenant will be issued for compliance with the TIA prior to City Council. Parkland dedication will be addressed at the time of site development permit for a residential use. There is currently a significant amount of private recreation open area on the property that is likely the location of parkland as the project evolves in the coming years. This will be a phased development and an Educational Impact Analysis will be conducted at the time of site development permit for any application containing a residential use.