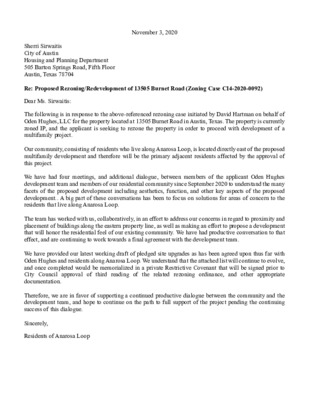B-01 Neighborhood Letter of Support.pdf — original pdf
Backup

November 3, 2020 Sherri Sirwaitis City of Austin Housing and Planning Department 505 Barton Springs Road, Fifth Floor Austin, Texas 78704 Dear Ms. Sirwaitis: Re: Proposed Rezoning/Redevelopment of 13505 Burnet Road (Zoning Case C14-2020-0092) The following is in response to the above-referenced rezoning case initiated by David Hartman on behalf of Oden Hughes, LLC for the property located at 13505 Burnet Road in Austin, Texas. The property is currently zoned IP, and the applicant is seeking to rezone the property in order to proceed with development of a multifamily project. Our community, consisting of residents who live along Anarosa Loop, is located directly east of the proposed multifamily development and therefore will be the primary adjacent residents affected by the approval of this project. We have had four meetings, and additional dialogue, between members of the applicant Oden Hughes development team and members of our residential community since September 2020 to understand the many facets of the proposed development including aesthetics, function, and other key aspects of the proposed development.. A big part of these conversations has been to focus on solutions for areas of concern to the residents that live along Anarosa Loop. The team has worked with us, collaboratively, in an effort to address our concerns in regard to proximity and placement of buildings along the eastern property line, as well as making an effort to propose a development that will honor the residential feel of our existing community. We have had productive conversation to that effect, and are continuing to work towards a final agreement with the development team. We have provided our latest working draft of pledged site upgrades as has been agreed upon thus far with Oden Hughes and residents along Anarosa Loop. We understand that the attached list will continue to evolve, and once completed would be memorialized in a private Restrictive Covenant that will be signed prior to City Council approval of third reading of the related rezoning ordinance, and other appropriate documentation. Therefore, we are in favor of supporting a continued productive dialogue between the community and the development team, and hope to continue on the path to full support of the project pending the continuing success of this dialogue. Sincerely, Residents of Anarosa Loop PROPOSED DEVELOPMENT STANDARDS 13505 Burnet Road (C14-2020-0092) 1. Building Height and Juliet Balconies Adjacent to Eastern Property Line. a. Maximum 2 story dwelling unit setback 50’ from the eastern property line (reduced from initial proposal of 3 story maximum). i. 2 story buildings shall not exceed thirty feet (30’) tall. b. Note: Current LDC Compatibility restrictions authorize the following along the eastern property line: i. Minimum 25’ dwelling unit setback for maximum 30’ height or 2 stories, ii. Minimum 50’ dwelling unit setback for maximum 40’ height or 3 stories, and iii. Starting at 100’ from the eastern property line, a 60’ tall building can be constructed. c. For the first tier of buildings along the eastern property line, balconies facing the eastern property line shall be limited to Juliet balconies. 2. Fencing Height and Construction. a. Construct maximum 8’ high solid Fencecrete fence along the eastern property line. i. Note: The maximum height of solid wood fencing in typical residential subdivisions is 6’ high, pursuant to applicable Land Development Code provisions. b. Construction of the new solid Fencecrete fence along the eastern property line will be completed prior to groundbreaking. 3. Vegetative Buffer along Eastern Property Line. a. Install 29 trees planted every 15’ apart (Live Oak, or Monterey Oak) along eastern property line that shall be a minimum four caliper inches (4”) in diameter planted on a 3’ tall mound. Note: 4” caliper trees are typically 16’ tall. Trees shall be installed within 6 months after groundbreaking. i. ii. Newly installed trees shall be watered for a minimum two years following installation, and any tree that dies within two years of initial installation will be replaced by a similar tree. b. Install ten 3’ bamboo clusters, centered on each adjacent home along the eastern property line. c. Note: City Code requires automatic underground irrigation system. 4. Lighting. 5. Dumpster. a. The property will be developed in accordance with “dark skies” requirements of Commercial Design Standards/Subchapter E, Section 2.5 (Exterior Lighting). a. All trash dumpsters will be located a minimum of three hundred feet (300’) from the eastern property line. i. Note: The proposed multifamily project will utilize a self-contained garbage compactor that prevents leaks and odors from escaping its chamber. 6. Construction Management. a. Construction will be limited to 7am-7pm Monday through Saturday, and Sundays to 9am-3pm. b. Contact information for the developer will be posted and available to neighbors to address questions and concerns. Such communications will be logged and tracked for effective follow-up. c. Project personnel will remain on-site during construction dedicated to managing delivery, and to address traffic control, assure traffic flow and safety, and minimize street congestion. d. All construction traffic will stay out of the Scofield Ridge (Scofield Park Phase 8) neighborhood.