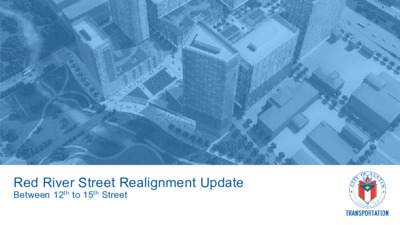Item 2D Final — original pdf
Backup

Red River Street Realignment Update Between 12th to 15th Street Existing Roadways Realigned Roadways Repurposed Roadways • Accommodate UT Master Plan and Moody Center: Phase 1 • Accommodate Central Health redevelopment: Phase 2 Existing Roadways Realigned Roadways Repurposed Roadways Realignment of Red River 12th to 15th Street Realignment of Red River 12th to 15th Street New Red River Alignment • Red River Street returned to historic alignment • Ownership and operation of New Red River remains City of Austin • New Red River constructed and utilities relocated by CH as part of their Block 164 campus redevelopment • Achieves a complete street design o Transit (enhanced to accommodate future HC routes) o Pedestrian (enhanced) o Bikes (enhanced) o Autos (emphasis reduced) • Most of Old Red River Street remains City of Austin for future pedestrian plaza/promenade New Red River Alignment • Red River Street returned to historic alignment • Ownership and operation of New Red River remains City of Austin • New Red River constructed and utilities relocated by CH as part of their Block 164 campus redevelopment • Achieves a complete street design o Transit (enhanced to accommodate future HC routes) o Pedestrian (enhanced) o Bikes (enhanced) o Autos (emphasis reduced) • Most of Old Red River Street remains City of Austin for future pedestrian plaza/promenade Next Steps • Central Health anticipates completion of Block 164 and New Red River Street construction in spring/summer 2022 • ATD staff to work with Central Health, Waterloo Greenway, other City departments, and public to transition Old Red River Street to a plaza/pedestrian-oriented amenity future opportunities to meet ASMP recommendations once ROW is conveyed to the City • Aerial progress photo of the new paving and striping 4/5/2022 7 Proposed Typical Section From The Approved Site Plan SP-2019-0332D 4/5/2022 8 Future Council Items • Approve ROW reimbursement (ORES) o Vacation of 0.35 AC of Old Red River ROW to CH • Approve WPD’s $75k contribution for requested enhanced storm-water drainage Prior Council Actions: • Negotiate & execute approval February 7, 2019 • Statement of Terms approved June 20, 2019 • Right-of-way fee waivers NTE $3.3M approved December 3, 2020 • Central Health PUD zoning case approved June 10, 2021 Future Council Items • Approve ROW reimbursement (ORES) o Vacation of 0.35 AC of Old Red River ROW to CH • Approve WPD’s $75k contribution for requested enhanced storm-water drainage Prior Council Actions: • Negotiate & execute approval February 7, 2019 • Statement of Terms approved June 20, 2019 • Right-of-way fee waivers NTE $3.3M approved December 3, 2020 • Central Health PUD zoning case approved June 10, 2021 UT Moody Center • UT anticipates reopening the IH-35 SB shoulder for bicycle/pedestrian connectivity around the construction area mid-April December 2021 December 2021 December 2021 January 2022 January 2022 Physical improvements will be completed in April/May 2022; closeout and ROW dedication will follow. Legal opening planned for summer 2022. Bryant Bell, P.E. | Senior Project Manager | GarzaEMC Realignment of Red River 12th to 15th Street Phase I: Interim Short-Term Public Plaza Regulate and maintain accessible walkable and shared mobility public plaza Design and implement collapsible bollard blockade near 12th and 15th street Provide emergency vehicle access with an unobstructed ROW width of no less than 25 feet. Site Systems Assessment of existing infrastructure Phase I: Interim Short-Term Public Plaza Phase II: Community Engagement Process / Conceptual Design Document Existing Conditions- Collaborate Design Alternatives - Collaborate Design Alternatives - Collaborate - Community engagement #1; collect - Community engagement #2; share - Community engagement #3; Present community and targeted stakeholder aesthetic design concepts; draft conceptual plan, collect input on concerns, desires, and development of no more than (3) feedback, and incorporate features preferences. alternative concepts based on into design concept. - Programming/input session: (1) information gathered from general public, targeted stakeholder community and targeted and city executive input session. stakeholder feedback. (1) community and targeted stakeholder input session. Phase III: Long-Term Public Plaza RFP for qualified licensed professionals to provide all necessary planning, design, cost estimating and engineering services necessary to refine conceptual design through PS&E services. Thank You